View on map Contact us about this listing











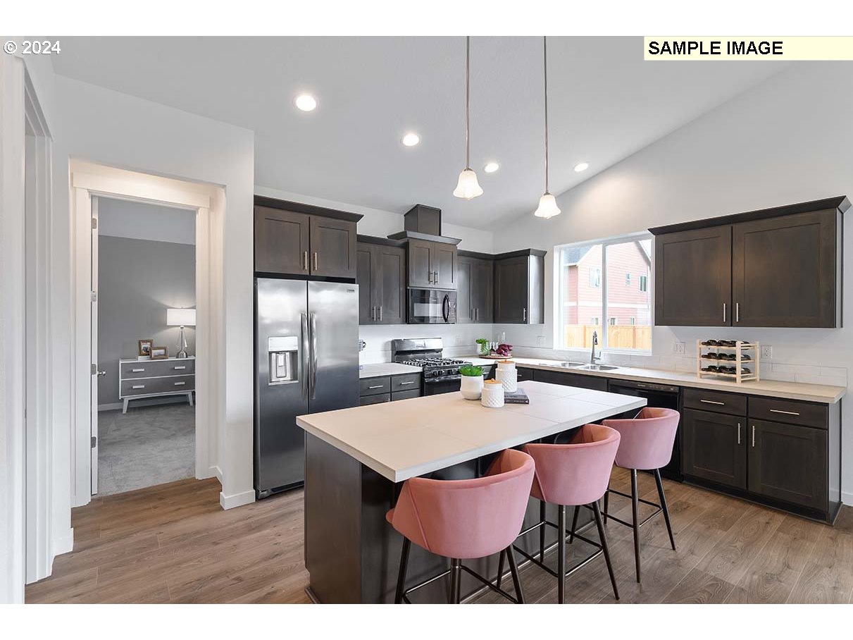
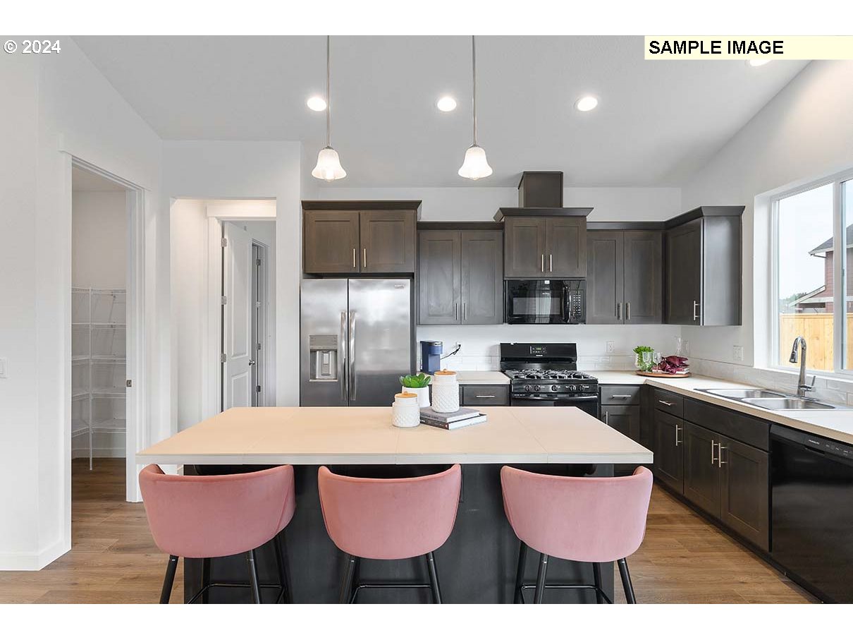








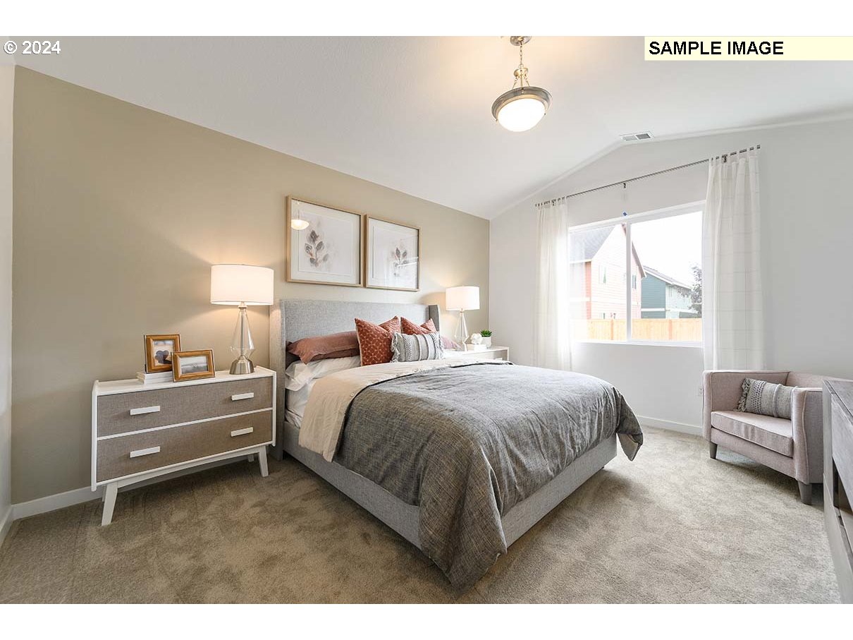



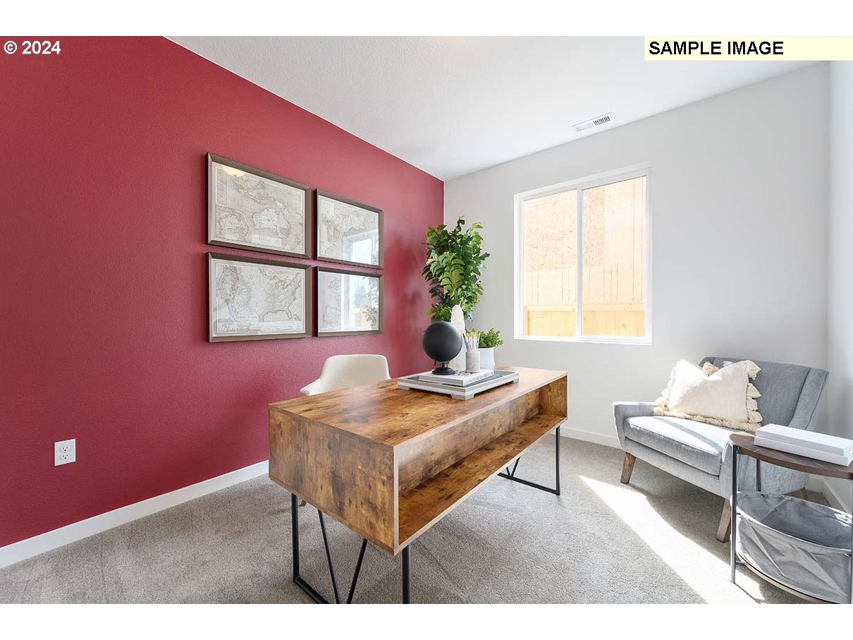



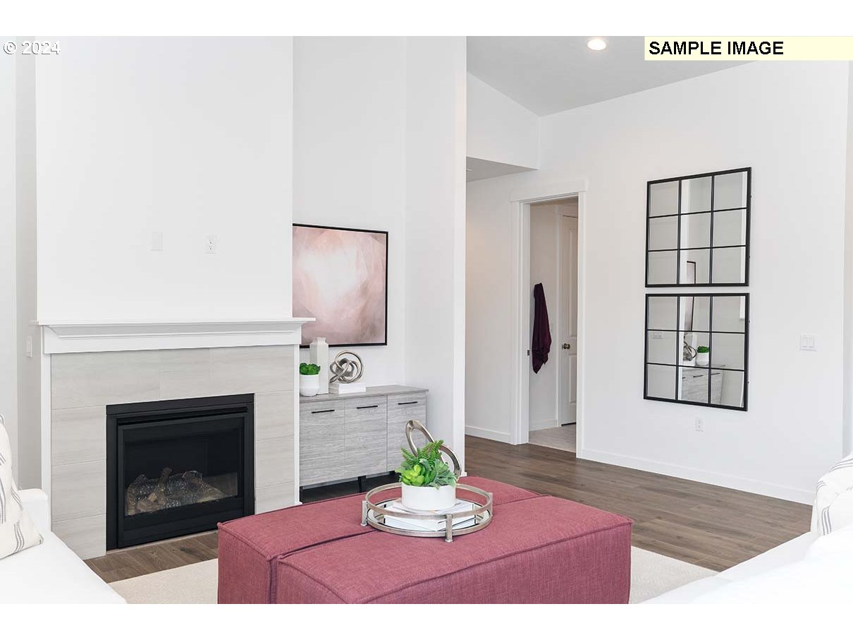


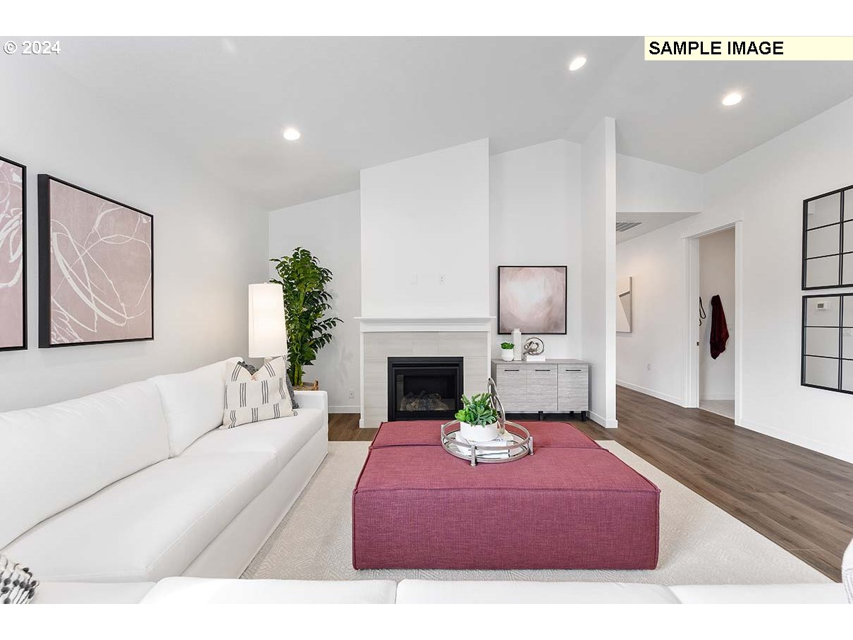




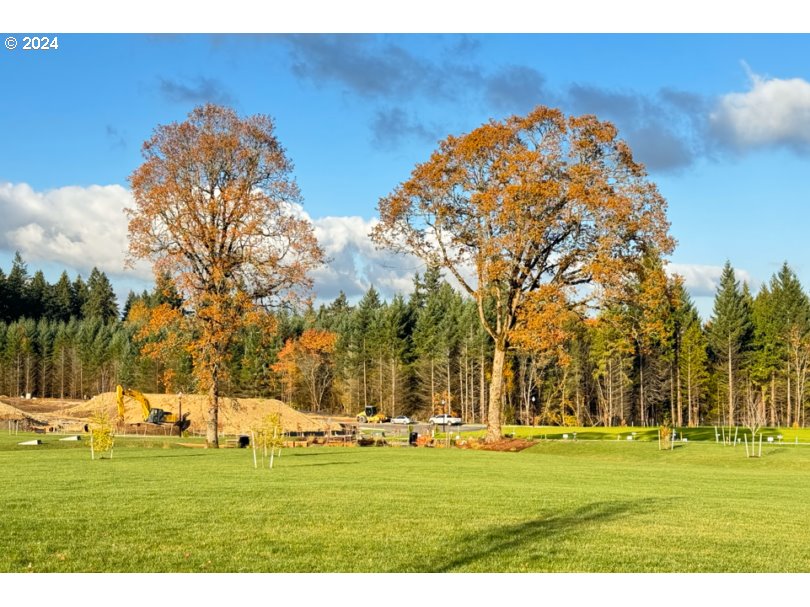
3 Beds
2 Baths
1,594 SqFt
Active
Home will be complete in December 2025. This one level home features 3 bedrooms, 2 bathrooms, and a 2-car garage. You will love the wide hallways and vaulted ceilings in the great room and primary bedroom. Standard features and upgrades include large island and pantry in kitchen, quartz countertops in kitchen and bathrooms, full height tile backsplash, alder cabinets, gas range cooking, A/C, forced air heating, beautiful trim work, spacious walk in closet in primary suite, front yard landscaping and sprinklers, plus a covered patio and fully fenced backyard yard! Photos are examples from model homes. Visit us at our model home, 4519 NE 183rd Street Vancouver WA 98686 and check in with a sales consultant for a tour!
Property Details | ||
|---|---|---|
| Price | $585,785 | |
| Bedrooms | 3 | |
| Full Baths | 2 | |
| Total Baths | 2 | |
| Property Style | Stories1,Farmhouse | |
| Acres | 0.12 | |
| Stories | 1 | |
| Features | GarageDoorOpener,HighCeilings,LaminateFlooring,Laundry,VaultedCeiling,VinylFloor,WalltoWallCarpet | |
| Exterior Features | CoveredPatio,Fenced,Sprinkler,Yard | |
| Year Built | 2025 | |
| Fireplaces | 1 | |
| Subdivision | RAMBLE CREEK | |
| Roof | Composition | |
| Heating | ENERGYSTARQualifiedEquipment,ForcedAir95Plus,HeatPump | |
| Foundation | ConcretePerimeter,PillarPostPier | |
| Accessibility | GarageonMain,MainFloorBedroomBath,MinimalSteps,OneLevel,UtilityRoomOnMain,WalkinShower | |
| Lot Description | Level | |
| Parking Description | Driveway | |
| Parking Spaces | 2 | |
| Garage spaces | 2 | |
| Association Fee | 34 | |
| Association Amenities | Commons,Management | |
Geographic Data | ||
| Directions | Model Home: 4519 NE 183rd St. Vancouver, WA 98686 | |
| County | Clark | |
| Latitude | 45.757182 | |
| Longitude | -122.626458 | |
| Market Area | _52 | |
Address Information | ||
| Address | 4312 NE 188TH ST | |
| Postal Code | 98686 | |
| City | Vancouver | |
| State | WA | |
| Country | United States | |
Listing Information | ||
| Listing Office | Holt Homes Realty, LLC | |
| Listing Agent | Desiree Roland | |
| Terms | Cash,Conventional,FHA,VALoan | |
| Virtual Tour URL | https://my.matterport.com/show/?m=fSByjLSBne1&brand=0 | |
School Information | ||
| Elementary School | Daybreak | |
| Middle School | Daybreak | |
| High School | Prairie | |
MLS® Information | ||
| Days on market | 91 | |
| MLS® Status | Active | |
| Listing Date | Jun 18, 2025 | |
| Listing Last Modified | Sep 17, 2025 | |
| Tax ID | 986068214 | |
| Tax Year | 2024 | |
| MLS® Area | _52 | |
| MLS® # | 644995528 | |
Map View
Contact us about this listing
This information is believed to be accurate, but without any warranty.

