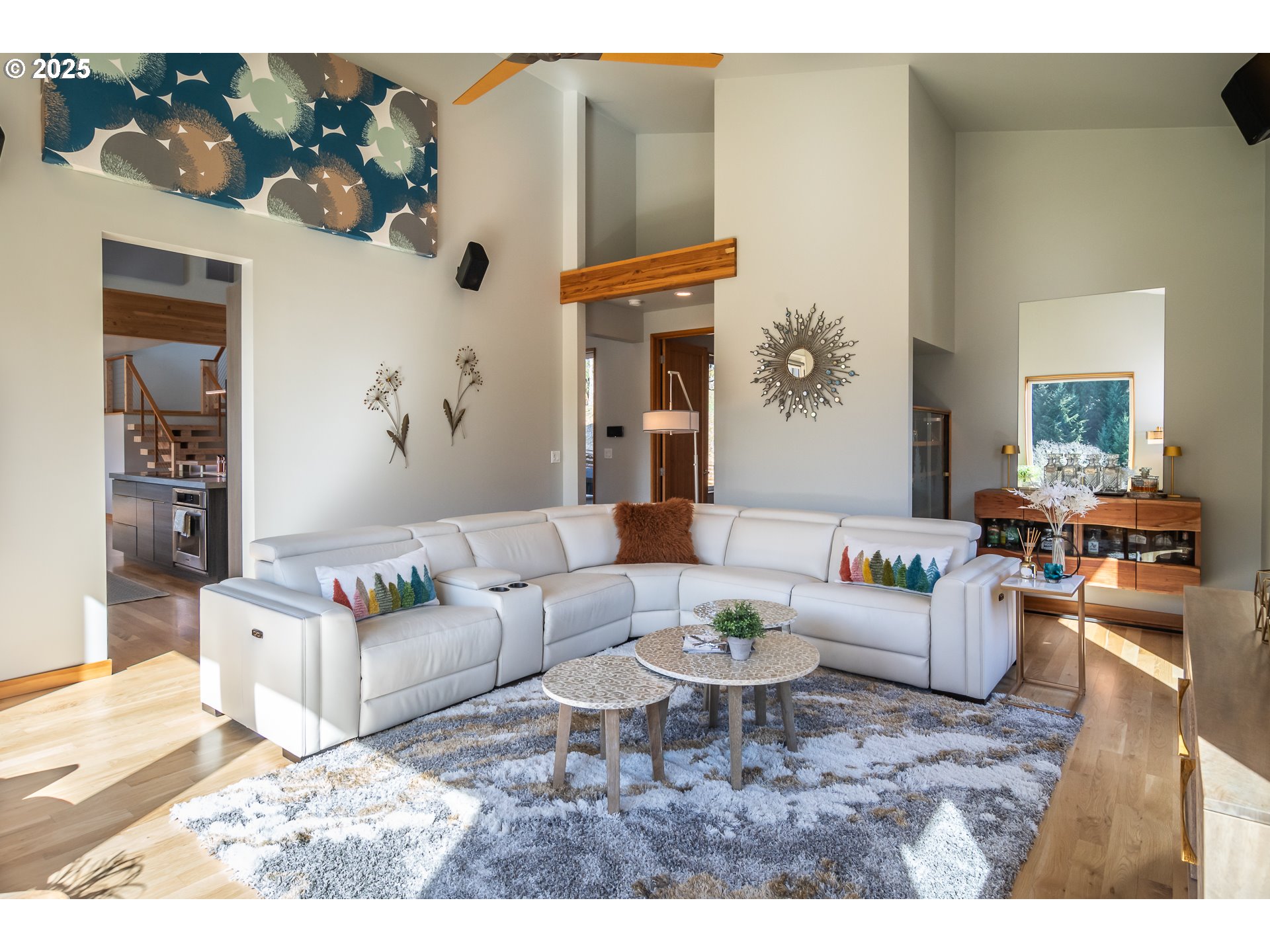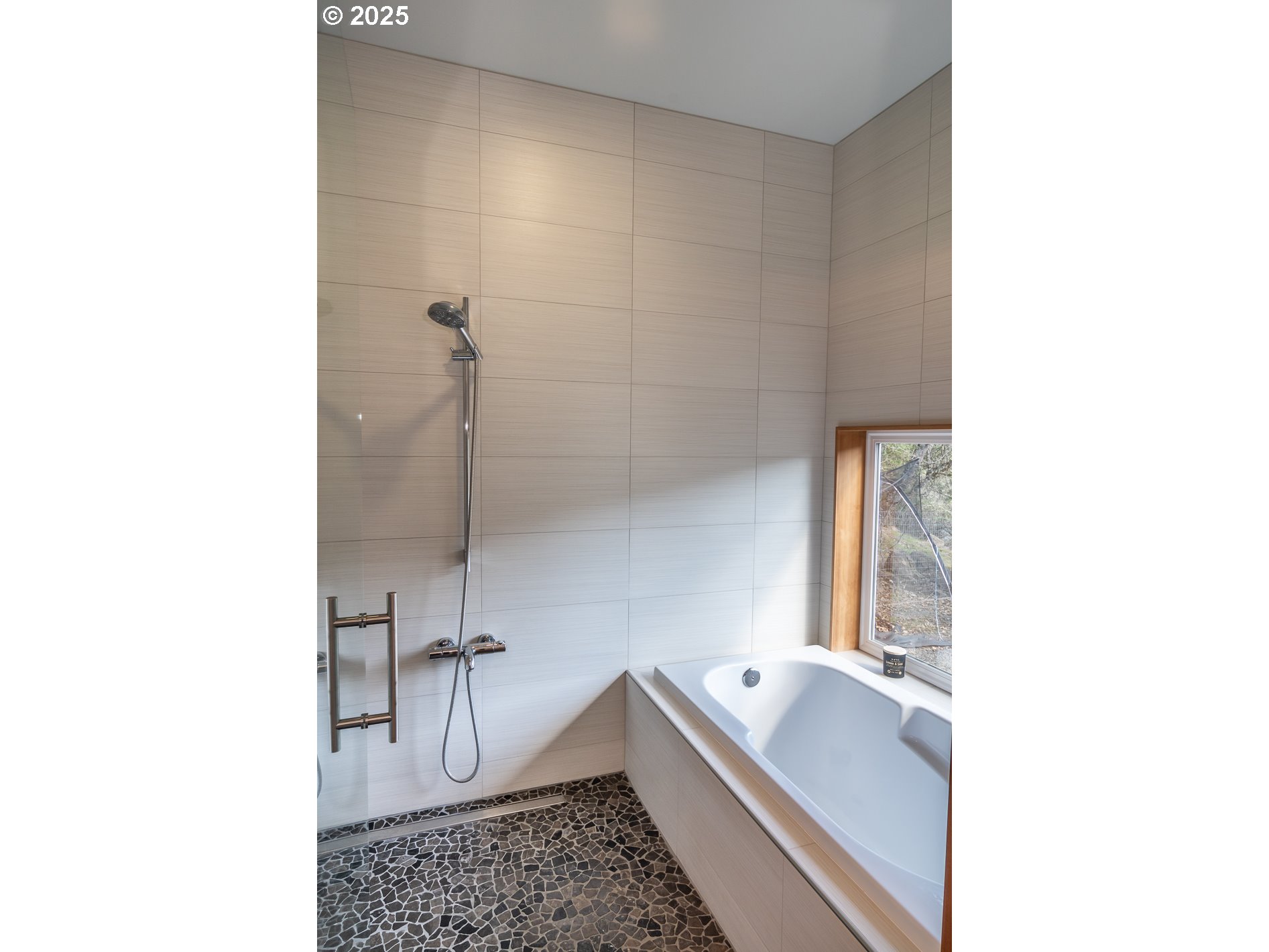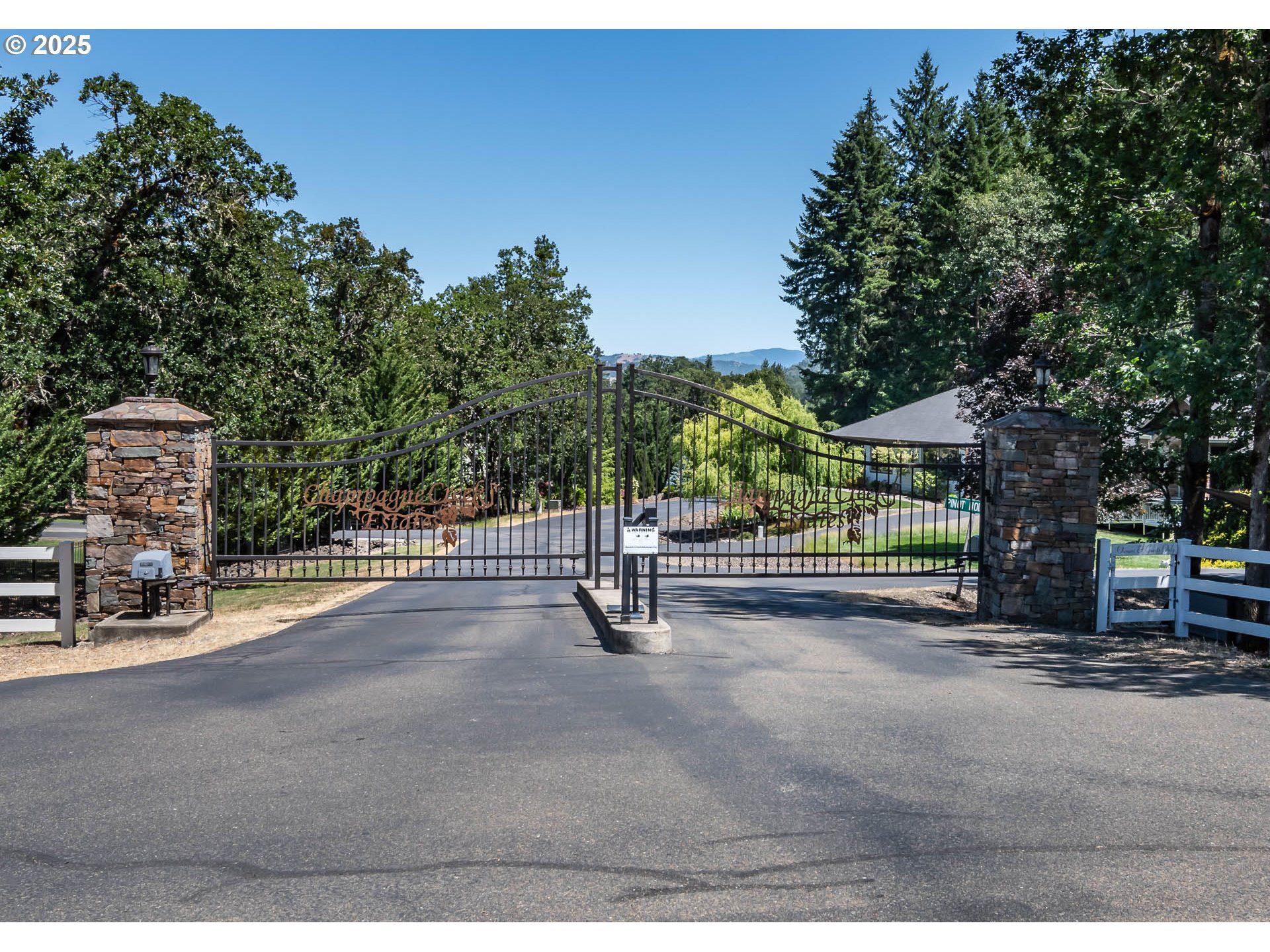View on map Contact us about this listing
















































3 Beds
3 Baths
2,799 SqFt
Pending
>>> Potential for 4 or 5 bedrooms!<<< Welcome to 174 Pinot Noir Way – a private architectural retreat tucked into the heart of Oregon’s Umpqua Valley wine country. This unique custom-built residence blends intentional design with natural beauty to create a space of peace & elegance. Built in 2014, this home is a masterclass in quiet luxury - every window thoughtfully placed to frame panoramic views of natural beauty, surrounding trees, sky, and rolling hills. Step inside to find soaring ceilings, radiant hardwoods, and a layout that feels both expansive & intimate. The kitchen features polished concrete countertops, professional-grade appliances, pull-out coffee bar, & an open concept that connects seamlessly to the living and dining spaces—ideal for gathering with your favorite people. The primary suite is its own sanctuary, complete with a deep, high-tech soaking tub that keeps your water hot, walk-in tile shower, towel warmer, & walk-in closet with an abundance of built ins. Other notables: Tankless hot H20, electric shades, induction cooktop, remote awning, home wired for sound, huge linen closet, 2 heating systems, whole house generator-ready, finished garage storage, & much more. Outside, the landscaping is intentional & low-maintenance—designed not to distract but to immerse. Native flora blend into the surrounding hillside, offering privacy, & year-round beauty with zero pretense. No need to haul in landscape rocks — this property is graced with massive, naturally occurring boulders that are truly stunning. The quaint and secluded back exterior area provides absolute privacy with majestic madrones, while the front open deck invites beautiful skies, & moments of stillness— This is more than a home. It’s a soft landing place for those seeking clarity, creativity, and connection. A hidden gem in an unexpected setting, 174 Pinot Noir Way offers the rare experience of living in harmony with the land—without ever sacrificing comfort or style. Don't miss it.
Property Details | ||
|---|---|---|
| Price | $899,000 | |
| Bedrooms | 3 | |
| Full Baths | 2 | |
| Half Baths | 1 | |
| Total Baths | 3 | |
| Property Style | Contemporary,CustomStyle | |
| Acres | 2.02 | |
| Stories | 2 | |
| Features | CeilingFan,DualFlushToilet,GarageDoorOpener,HardwoodFloors,HeatedTileFloor,HighCeilings,HighSpeedInternet,Laundry,Quartz,SoakingTub,TileFloor,VaultedCeiling | |
| Exterior Features | Deck,Fenced,Workshop,XeriscapeLandscaping,Yard | |
| Year Built | 2014 | |
| Subdivision | Champagne Creek | |
| Roof | Composition | |
| Heating | ENERGYSTARQualifiedEquipment,ForcedAir | |
| Foundation | ConcretePerimeter | |
| Accessibility | MainFloorBedroomBath,RollinShower | |
| Lot Description | Hilly,Level,Private,PrivateRoad | |
| Parking Description | Driveway | |
| Parking Spaces | 2 | |
| Garage spaces | 2 | |
| Association Fee | 875 | |
| Association Amenities | Commons,Gated,RoadMaintenance | |
Geographic Data | ||
| Directions | I-5 Exit 125, W on Garden Valley, L on Melrose Rd., L on Pinot Noir to Gated Entrance, R inside gate | |
| County | Douglas | |
| Latitude | 43.244002 | |
| Longitude | -123.468745 | |
| Market Area | _252 | |
Address Information | ||
| Address | 174 PINOT NOIR WAY | |
| Postal Code | 97471 | |
| City | Roseburg | |
| State | OR | |
| Country | United States | |
Listing Information | ||
| Listing Office | eXp Realty, LLC | |
| Listing Agent | Joanne Graham | |
| Terms | Cash,Conventional,FHA,VALoan | |
| Virtual Tour URL | https://youtu.be/eV8XOQT82Ts | |
School Information | ||
| Elementary School | Melrose | |
| Middle School | Fremont | |
| High School | Roseburg | |
MLS® Information | ||
| Days on market | 94 | |
| MLS® Status | Pending | |
| Listing Date | Jun 18, 2025 | |
| Listing Last Modified | Sep 24, 2025 | |
| Tax ID | R130598 | |
| Tax Year | 2024 | |
| Tax Annual Amount | 4406 | |
| MLS® Area | _252 | |
| MLS® # | 177338614 | |
Map View
Contact us about this listing
This information is believed to be accurate, but without any warranty.

