View on map Contact us about this listing

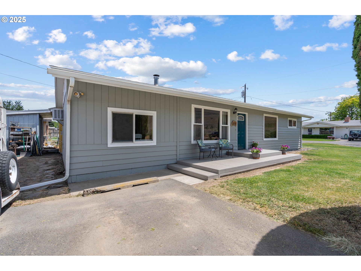
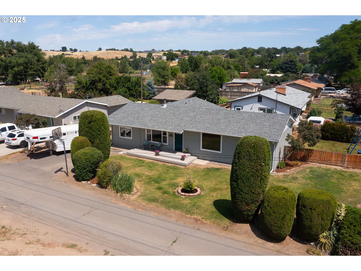
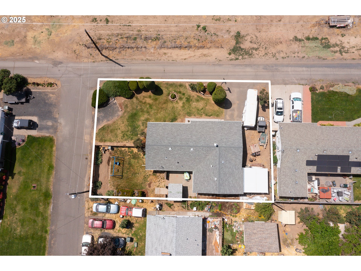
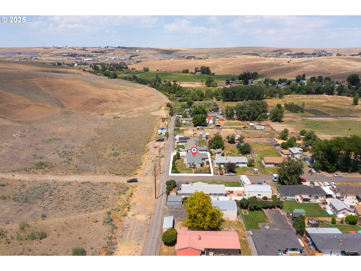
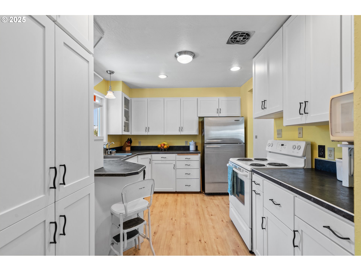
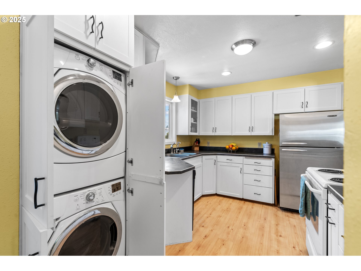
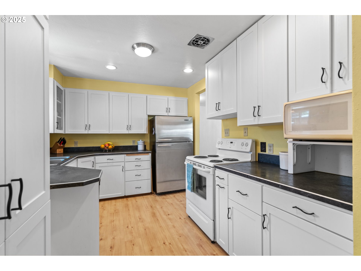
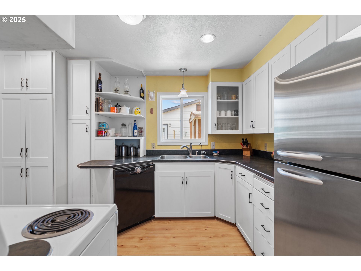
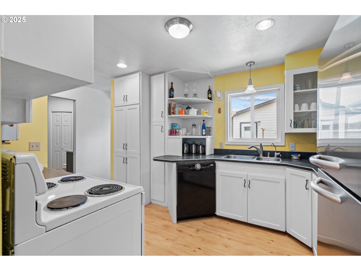
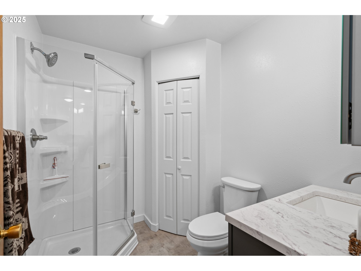
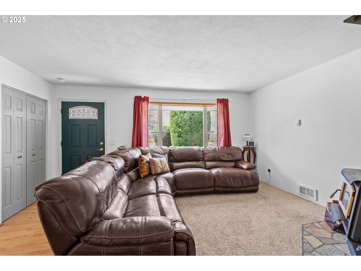
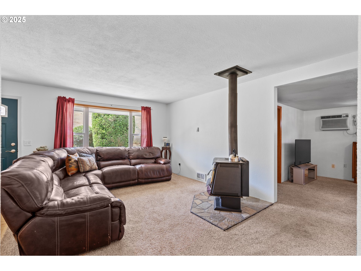
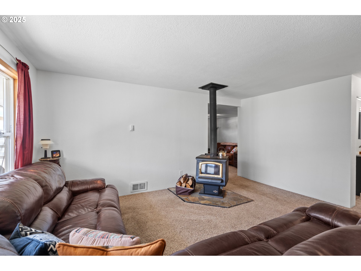
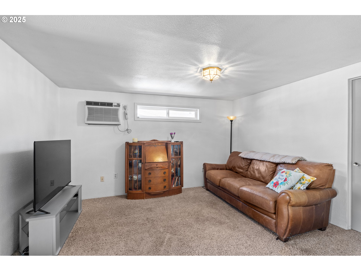
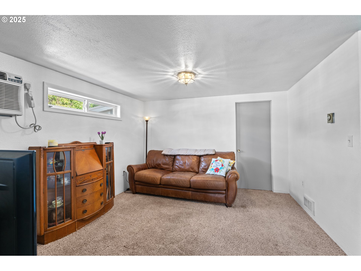
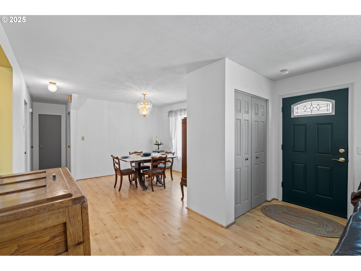
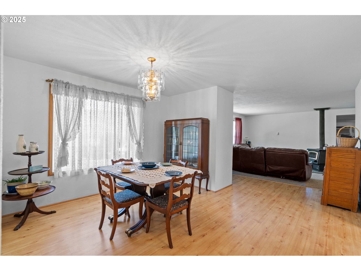
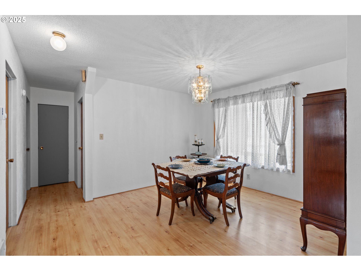
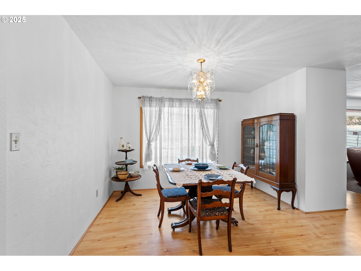
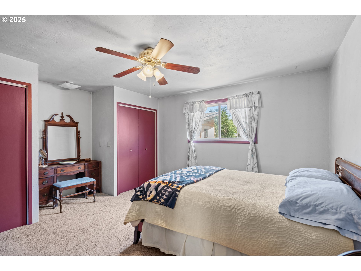
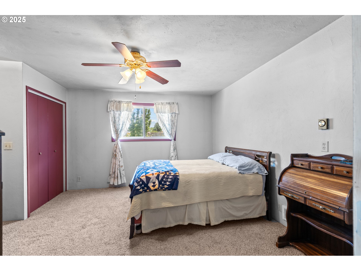
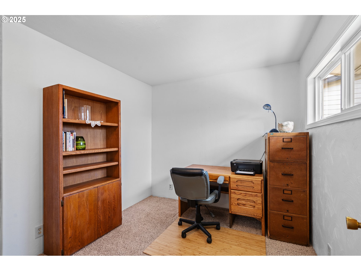
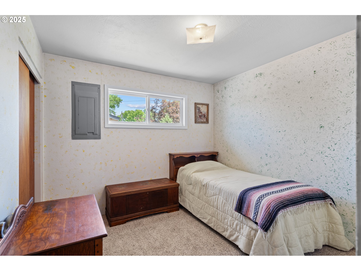
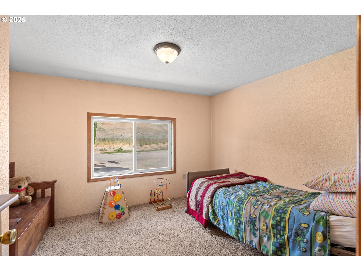
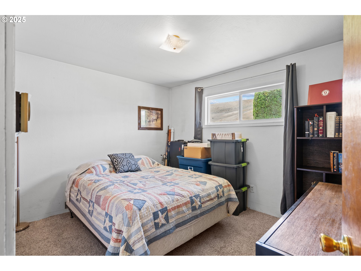
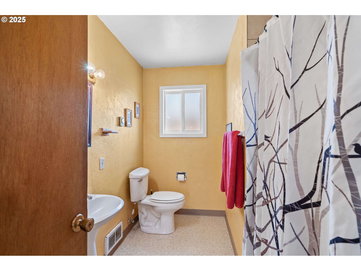
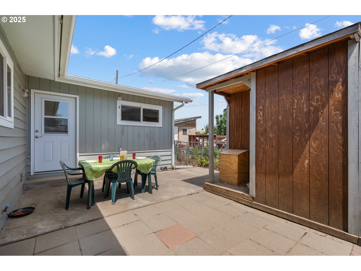
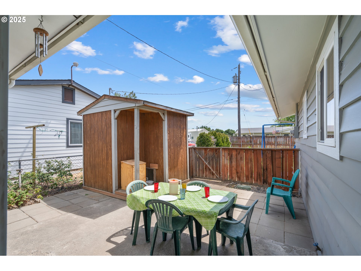
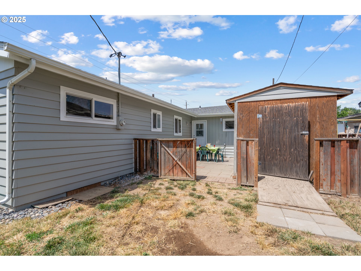
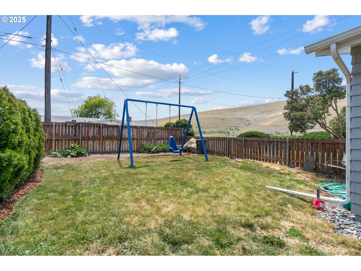
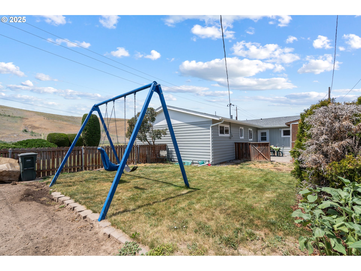
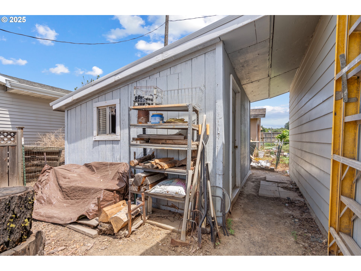
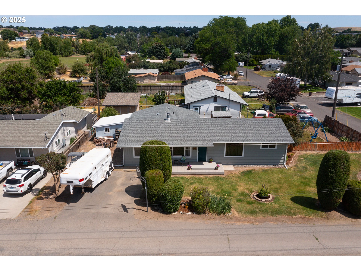
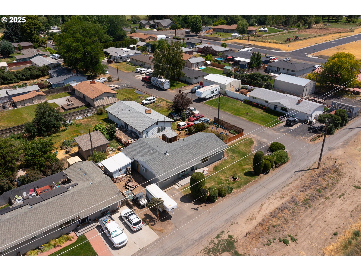
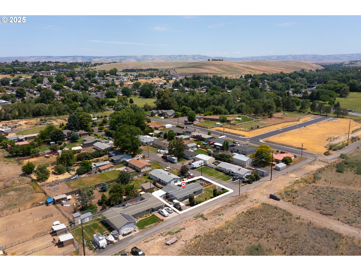
5 Beds
2 Baths
1,670 SqFt
Active
Set in the desirable McKay area, this 5-bedroom, 2-bathroom home is a rare find in a neighborhood where homes seldom hit the market. Positioned on a spacious corner lot, the front of the house pops with fresh exterior paint and a charming front deck that invites you in. The roof is less than five years old, and all-new vinyl windows have been added throughout. The backyard is fully fenced—ideal for pets, play, or garden space—and the property includes low-maintenance landscaping, shrubs, and multiple storage sheds for added functionality. Before stepping inside, take a moment on the front deck to enjoy the peaceful hillside view—an ideal place to unwind and watch the sunset. Inside, you’ll find a wide-open living space with warm wood-toned plank flooring layered over original hardwood. The layout flows into a kitchen with custom wood cabinetry and a double sink—efficient and well-appointed for daily use. One hallway leads to a fully remodeled bathroom finished in 2024, while the second bathroom includes a tasteful tile shower. The primary bedroom offers generous space, while the four additional bedrooms provide flexible options for whatever your needs. This solidly built, well-insulated home includes a 1,200-gallon concrete septic system and a private well—helping you save on monthly utility costs.Before you finish your tour, take a quiet moment by the wood stove and soak in the hillside view from the front windows—just imagine ending each day in comfort and peace. Homes in this neighborhood rarely come available—schedule your showing before it's gone!
Property Details | ||
|---|---|---|
| Price | $349,900 | |
| Bedrooms | 5 | |
| Full Baths | 2 | |
| Total Baths | 2 | |
| Property Style | Stories1 | |
| Acres | 0.21 | |
| Stories | 1 | |
| Exterior Features | Porch,Yard | |
| Year Built | 1958 | |
| Fireplaces | 1 | |
| Roof | Shingle | |
| Heating | Baseboard,WoodStove | |
| Foundation | ConcretePerimeter | |
| Accessibility | MinimalSteps,OneLevel,WalkinShower | |
| Lot Description | Level,PrivateRoad | |
| Parking Description | Driveway,OffStreet | |
Geographic Data | ||
| Directions | Turn off SW 37th down SW Kirk extension, R onto SW 44th, home will be on hte R | |
| County | Umatilla | |
| Latitude | 45.655188 | |
| Longitude | -118.827719 | |
| Market Area | _435 | |
Address Information | ||
| Address | 814 SW 44TH ST | |
| Postal Code | 97801 | |
| City | Pendleton | |
| State | OR | |
| Country | United States | |
Listing Information | ||
| Listing Office | Hearthstone Real Estate | |
| Listing Agent | Blake Franklin | |
| Terms | Cash,Conventional,FHA,USDALoan,VALoan | |
School Information | ||
| Elementary School | McKay Creek | |
| Middle School | Sunridge | |
| High School | Pendleton | |
MLS® Information | ||
| Days on market | 40 | |
| MLS® Status | Active | |
| Listing Date | Jun 19, 2025 | |
| Listing Last Modified | Jul 29, 2025 | |
| Tax ID | 100036 | |
| Tax Year | 2024 | |
| Tax Annual Amount | 1678 | |
| MLS® Area | _435 | |
| MLS® # | 780516235 | |
Map View
Contact us about this listing
This information is believed to be accurate, but without any warranty.

