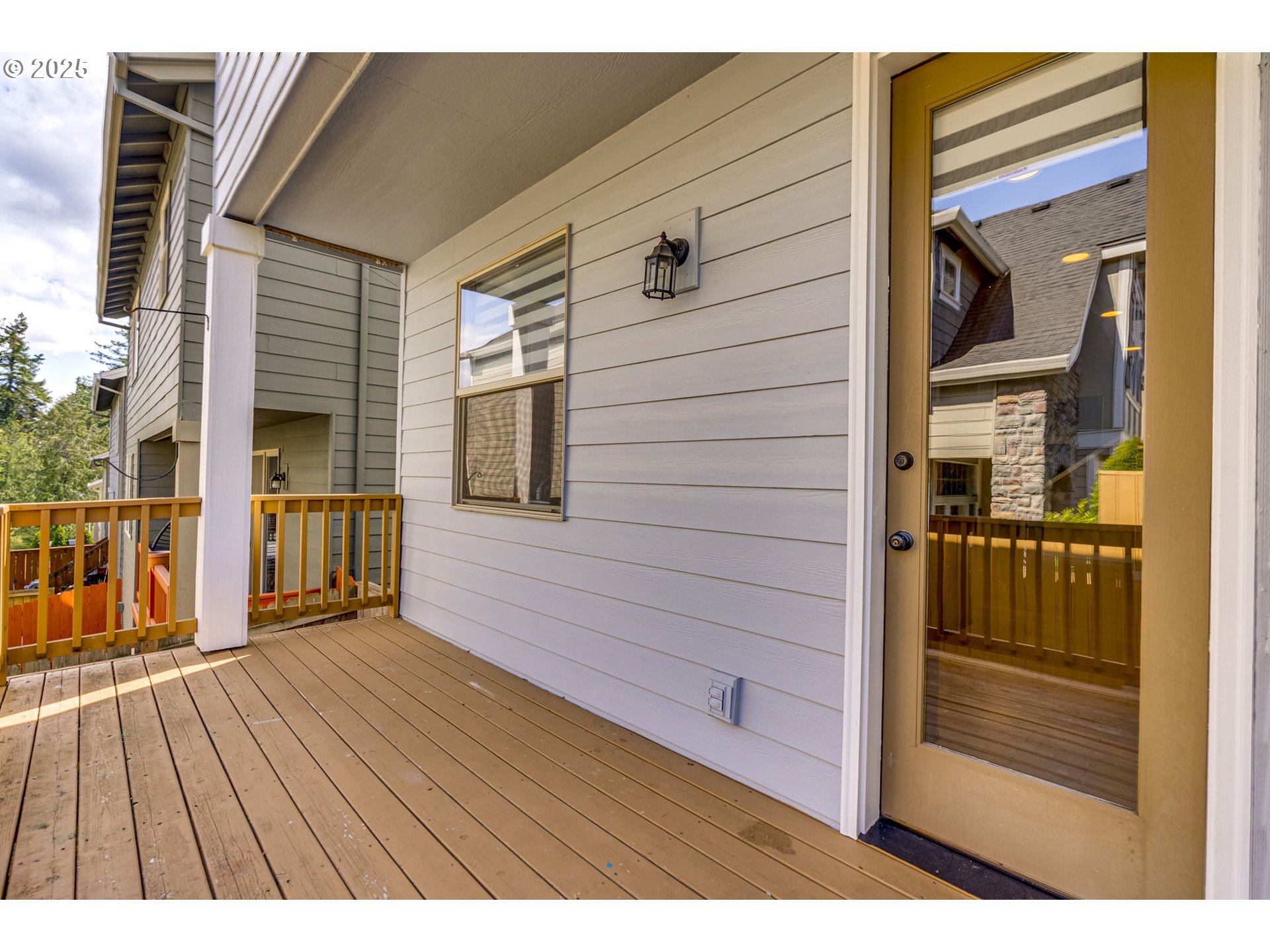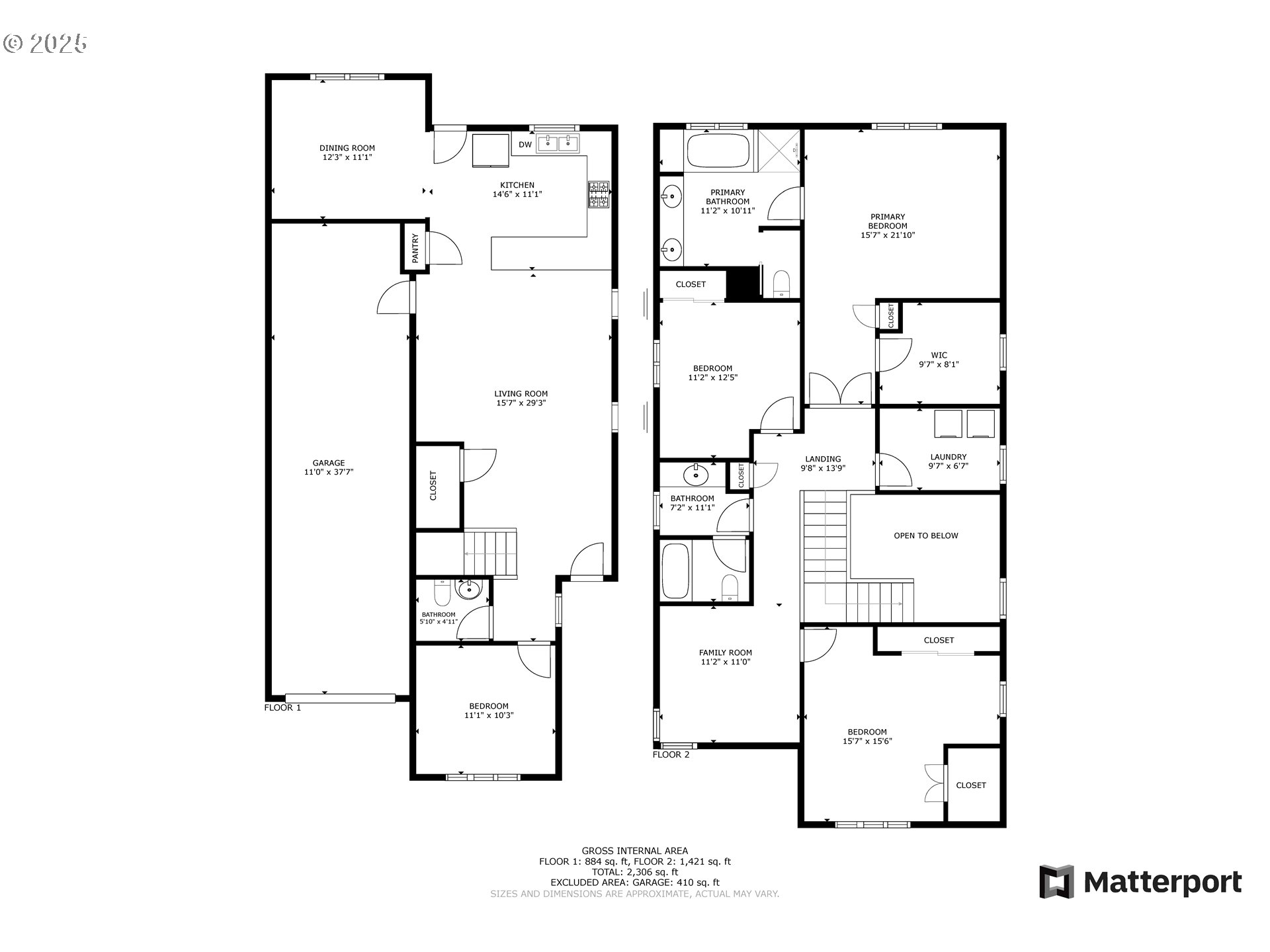View on map Contact us about this listing



































3 Beds
3 Baths
2,284 SqFt
Pending
Step into this beautifully maintained two-story home featuring a flowing open-concept main level with hardwood floors, high ceilings in the living area, and a gourmet kitchen equipped with granite countertops, stainless steel appliances, an eat-in bar, and a formal dining room—perfect for entertaining or everyday living. You’ll feel right at home with this perfect blend of comfort, function, and style.The living space on the main also includes a versatile office or den, ideal for remote work or guest space (with it’s own half bath). Upstairs, the primary suite boasts a large walk-in closet and a private bath – with soaking tub and shower. Two additional bedrooms, a second full bathroom, a convenient laundry room, and a bonus landing area—perfect for a playroom or hobby nook—complete the upper level.Enjoy summer evenings on your private back deck in the low-maintenance yard. With central air, a two-car tandem garage, and thoughtful layout throughout, this home checks every box for modern living in a fantastic location. You’ll be sure to enjoy the comfort of living in McDaniel Village—right across from Bonny Slope School, blocks to Highway 26, and a quick jaunt to shopping and restaurants in Cedar Mill and Bethany. See it today! [Home Energy Score = 5. HES Report at https://rpt.greenbuildingregistry.com/hes/OR10239293]
Property Details | ||
|---|---|---|
| Price | $589,900 | |
| Bedrooms | 3 | |
| Full Baths | 2 | |
| Half Baths | 1 | |
| Total Baths | 3 | |
| Property Style | Stories2,Craftsman | |
| Acres | 0.07 | |
| Stories | 2 | |
| Features | GarageDoorOpener,Granite,HardwoodFloors,Laundry | |
| Exterior Features | CoveredDeck,Fenced,Yard | |
| Year Built | 2005 | |
| Roof | Composition | |
| Heating | ForcedAir | |
| Accessibility | GarageonMain | |
| Lot Description | GentleSloping,Trees | |
| Parking Description | OffStreet | |
| Parking Spaces | 2 | |
| Garage spaces | 2 | |
| Association Fee | 340 | |
| Association Amenities | Commons | |
Geographic Data | ||
| Directions | NW McDaniel Rd and NW Parnell Terrace | |
| County | Washington | |
| Latitude | 45.537895 | |
| Longitude | -122.796093 | |
| Market Area | _149 | |
Address Information | ||
| Address | 2514 NW PARNELL TER | |
| Postal Code | 97229 | |
| City | Portland | |
| State | OR | |
| Country | United States | |
Listing Information | ||
| Listing Office | Paris Group Realty LLC | |
| Listing Agent | Claire Paris | |
| Terms | Cash,Conventional | |
| Virtual Tour URL | https://my.matterport.com/show/?m=jW94pTFyPCQ&brand=0&mls=1& | |
School Information | ||
| Elementary School | Bonny Slope | |
| Middle School | Tumwater | |
| High School | Sunset | |
MLS® Information | ||
| Days on market | 93 | |
| MLS® Status | Pending | |
| Listing Date | Jun 19, 2025 | |
| Listing Last Modified | Sep 24, 2025 | |
| Tax ID | R2128567 | |
| Tax Year | 2024 | |
| Tax Annual Amount | 6603 | |
| MLS® Area | _149 | |
| MLS® # | 559325732 | |
Map View
Contact us about this listing
This information is believed to be accurate, but without any warranty.

