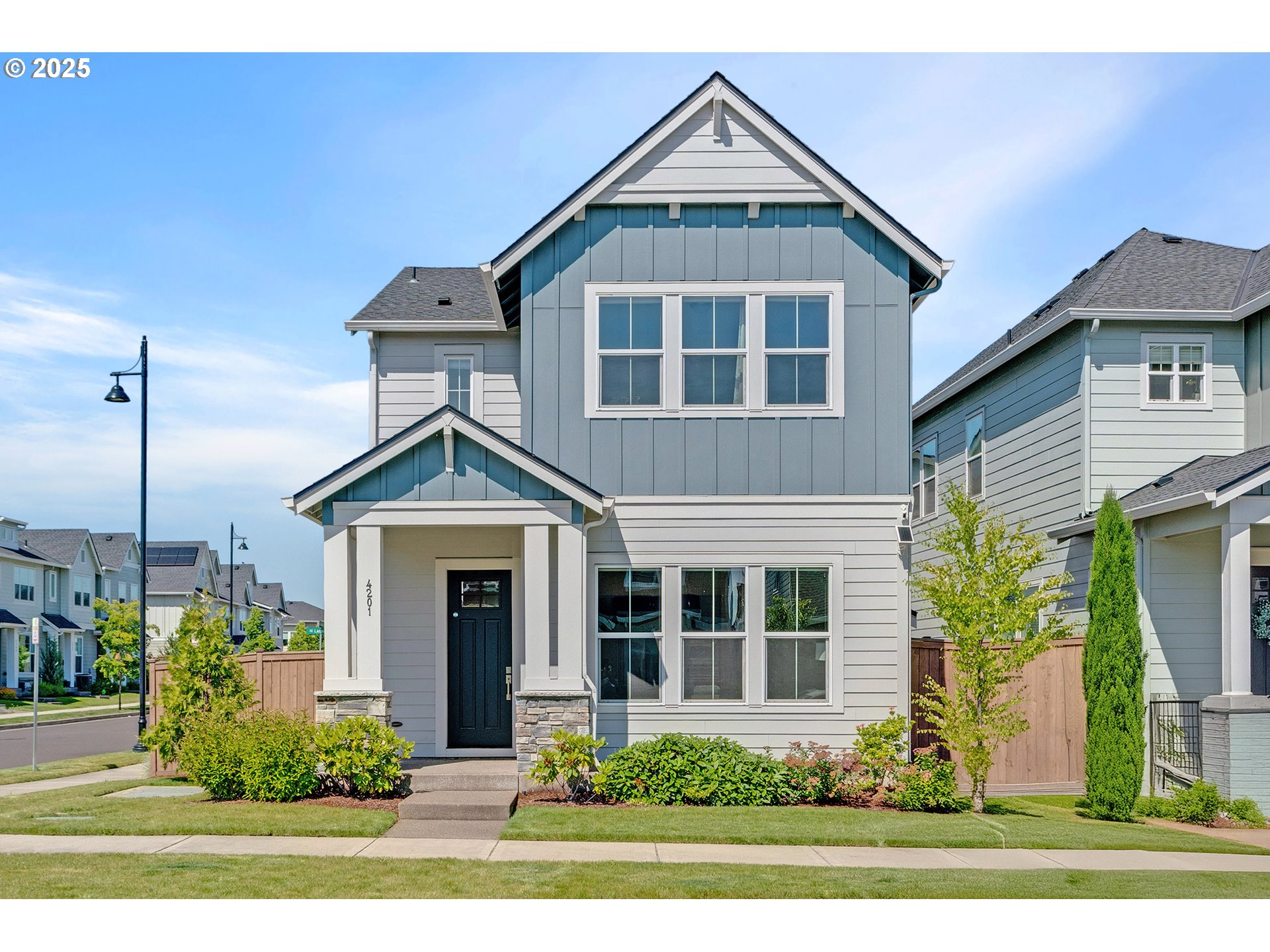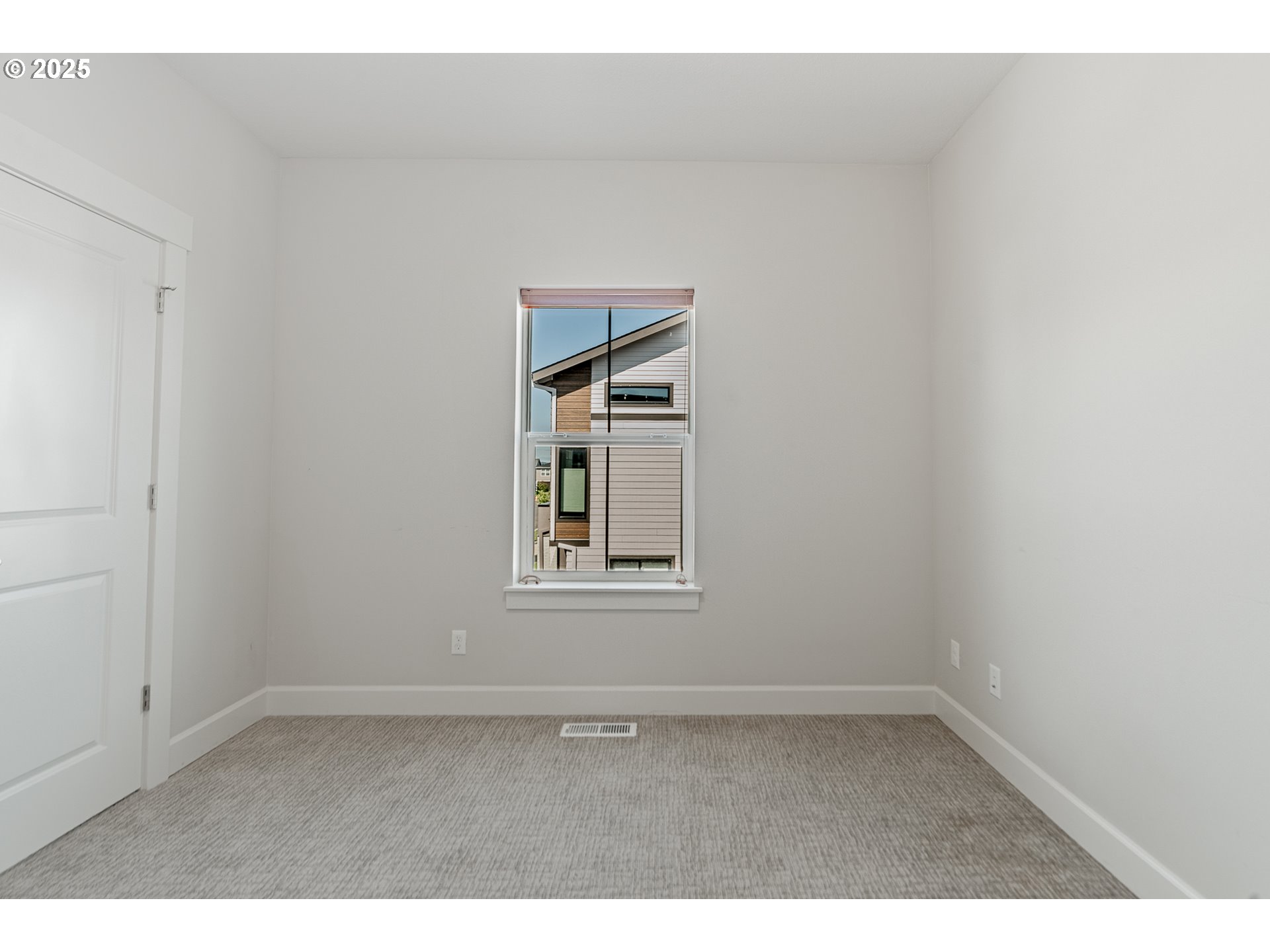View on map Contact us about this listing















































3 Beds
3 Baths
1,863 SqFt
Pending
Situated on a premium oversized corner lot, this meticulously maintained two-story David Weekley home offers over $45,000 + in builder upgrades and a smart, stylish layout perfect for modern living. With 3 bedrooms, 2.5 bathrooms, and thoughtful design throughout, this move-in ready gem combines comfort, functionality, and quality finishes. The covered front entry opens to a light-filled main level with expansive windows, upgraded flooring, and a gas fireplace anchoring the inviting living room. The open-concept kitchen boasts stainless steel appliances, a large island with bar seating, a walk-in pantry, and abundant cabinet space—ideal for cooking and entertaining. Just off the back entry, a custom mudroom with built-ins adds everyday convenience. Step outside to enjoy the covered patio and beautifully landscaped, fully fenced yard with raised garden beds—perfect for year-round enjoyment. Upstairs, two bedrooms share a Jack-and-Jill bath, including one with a charming built-in window bench, while the spacious primary suite offers a walk-in closet and a luxe en suite with dual vanities and a tiled glass-enclosed shower. Additional highlights include a main-level powder room, an attached two-car garage, and a fantastic Hillsboro location near parks, schools, and shopping. This is a rare opportunity to own a high-quality, upgraded home in a quiet, established neighborhood.
Property Details | ||
|---|---|---|
| Price | $560,000 | |
| Bedrooms | 3 | |
| Full Baths | 2 | |
| Half Baths | 1 | |
| Total Baths | 3 | |
| Property Style | Stories2 | |
| Acres | 0.07 | |
| Stories | 2 | |
| Features | GarageDoorOpener,HardwoodFloors,HighCeilings,Laundry,WalltoWallCarpet,WasherDryer | |
| Exterior Features | Fenced,Patio,Porch,RaisedBeds,Yard | |
| Year Built | 2021 | |
| Fireplaces | 1 | |
| Roof | Shingle | |
| Heating | ForcedAir | |
| Accessibility | Parking | |
| Lot Description | CornerLot | |
| Parking Description | OffStreet | |
| Parking Spaces | 2 | |
| Garage spaces | 2 | |
| Association Fee | 116 | |
Geographic Data | ||
| Directions | Cornelius Pass Rd to Kinnaman St. 67th Ave to Kinnaman St. Turn to 69th Ave. | |
| County | Washington | |
| Latitude | 45.48952 | |
| Longitude | -122.910236 | |
| Market Area | _152 | |
Address Information | ||
| Address | 4201 SE 69TH AVE | |
| Postal Code | 97123 | |
| City | Hillsboro | |
| State | OR | |
| Country | United States | |
Listing Information | ||
| Listing Office | Opt | |
| Listing Agent | Chris Blyth | |
| Terms | Cash,Conventional,FHA,VALoan | |
| Virtual Tour URL | https://mls.ricoh360.com/348309af-a141-4ca8-9f3c-09c29325a30b | |
School Information | ||
| Elementary School | Rosedale | |
| Middle School | South Meadows | |
| High School | Hillsboro | |
MLS® Information | ||
| Days on market | 82 | |
| MLS® Status | Pending | |
| Listing Date | Jun 19, 2025 | |
| Listing Last Modified | Sep 24, 2025 | |
| Tax ID | R2215348 | |
| Tax Year | 2024 | |
| Tax Annual Amount | 5354 | |
| MLS® Area | _152 | |
| MLS® # | 253639650 | |
Map View
Contact us about this listing
This information is believed to be accurate, but without any warranty.

