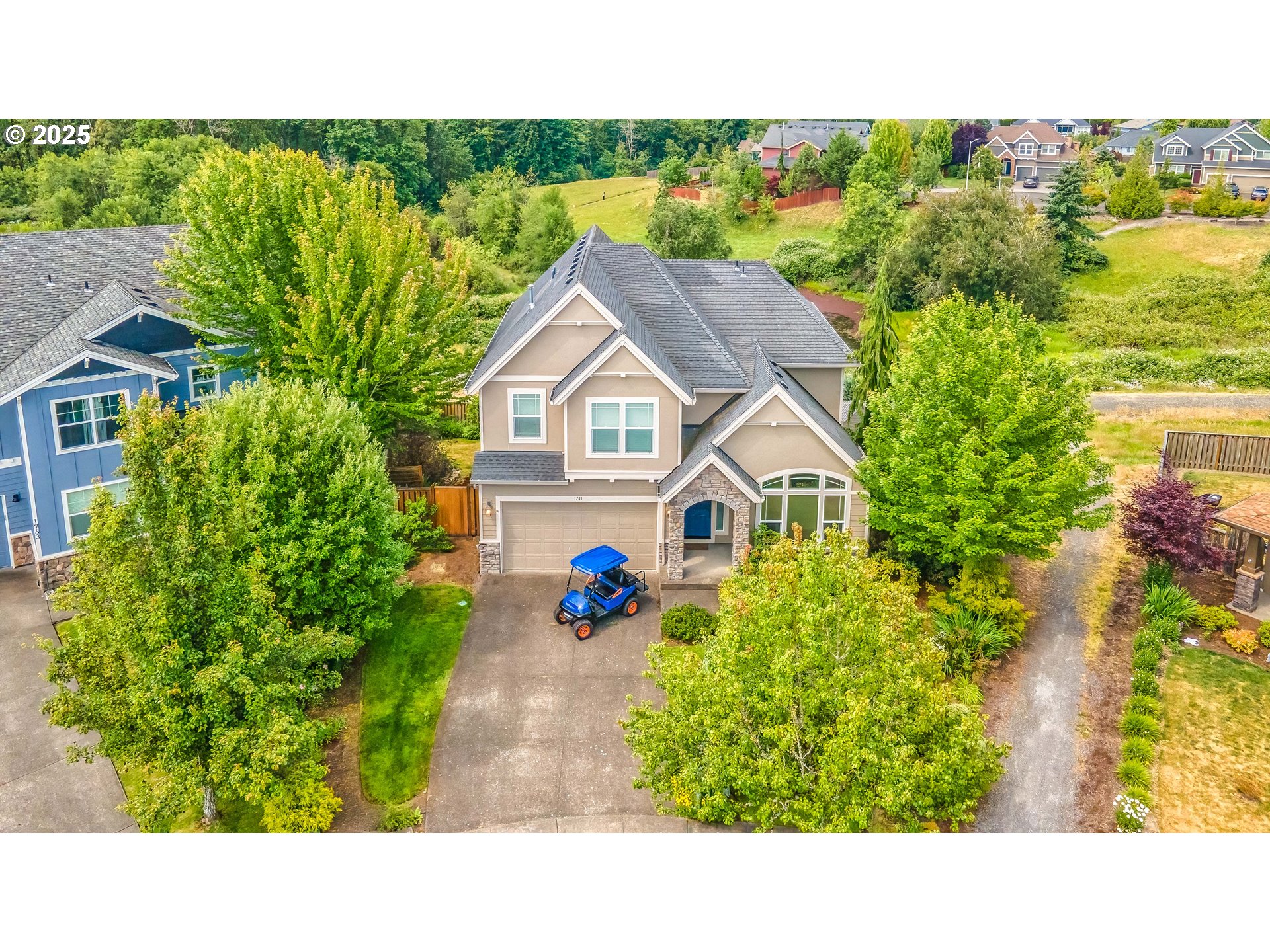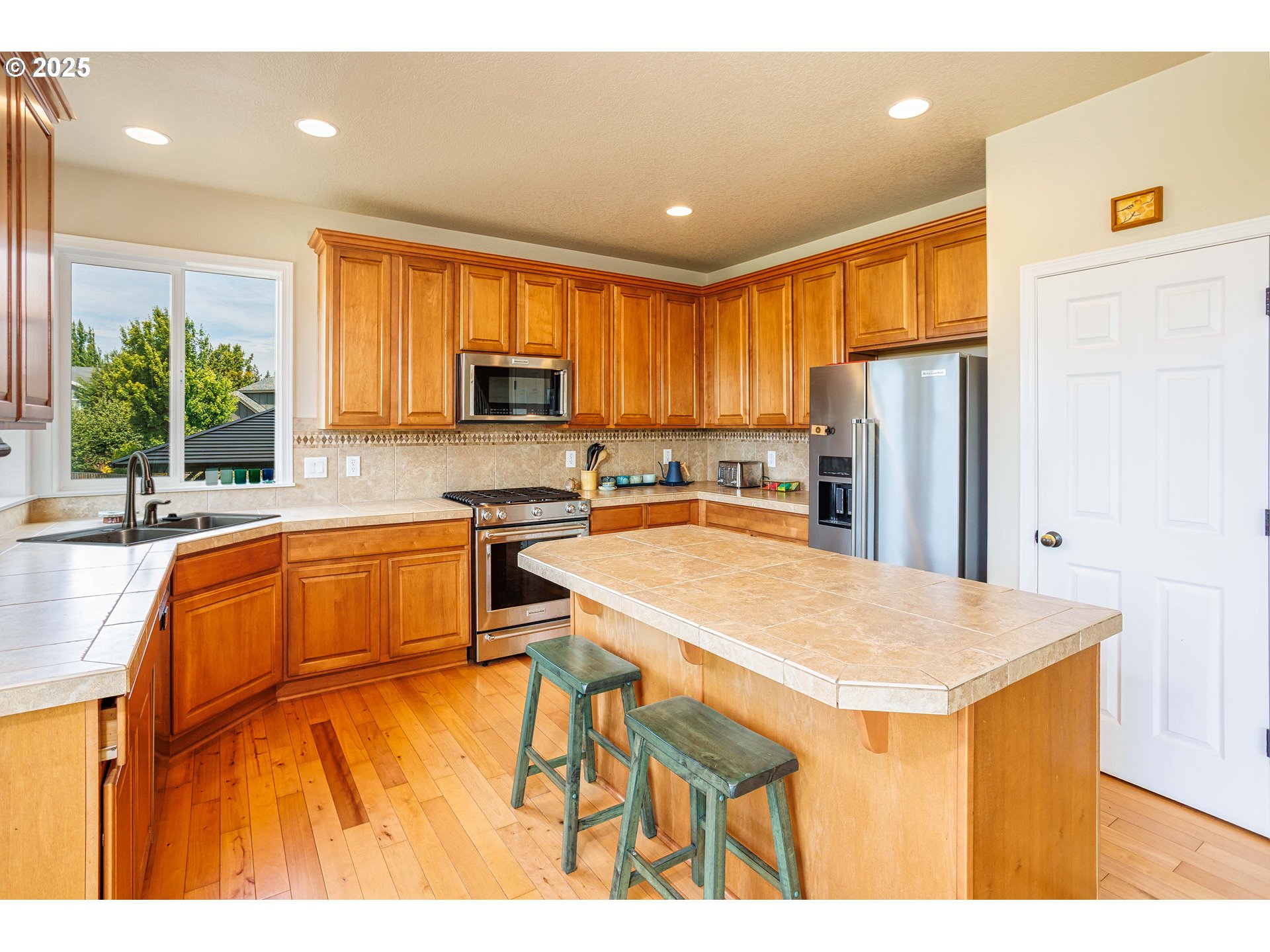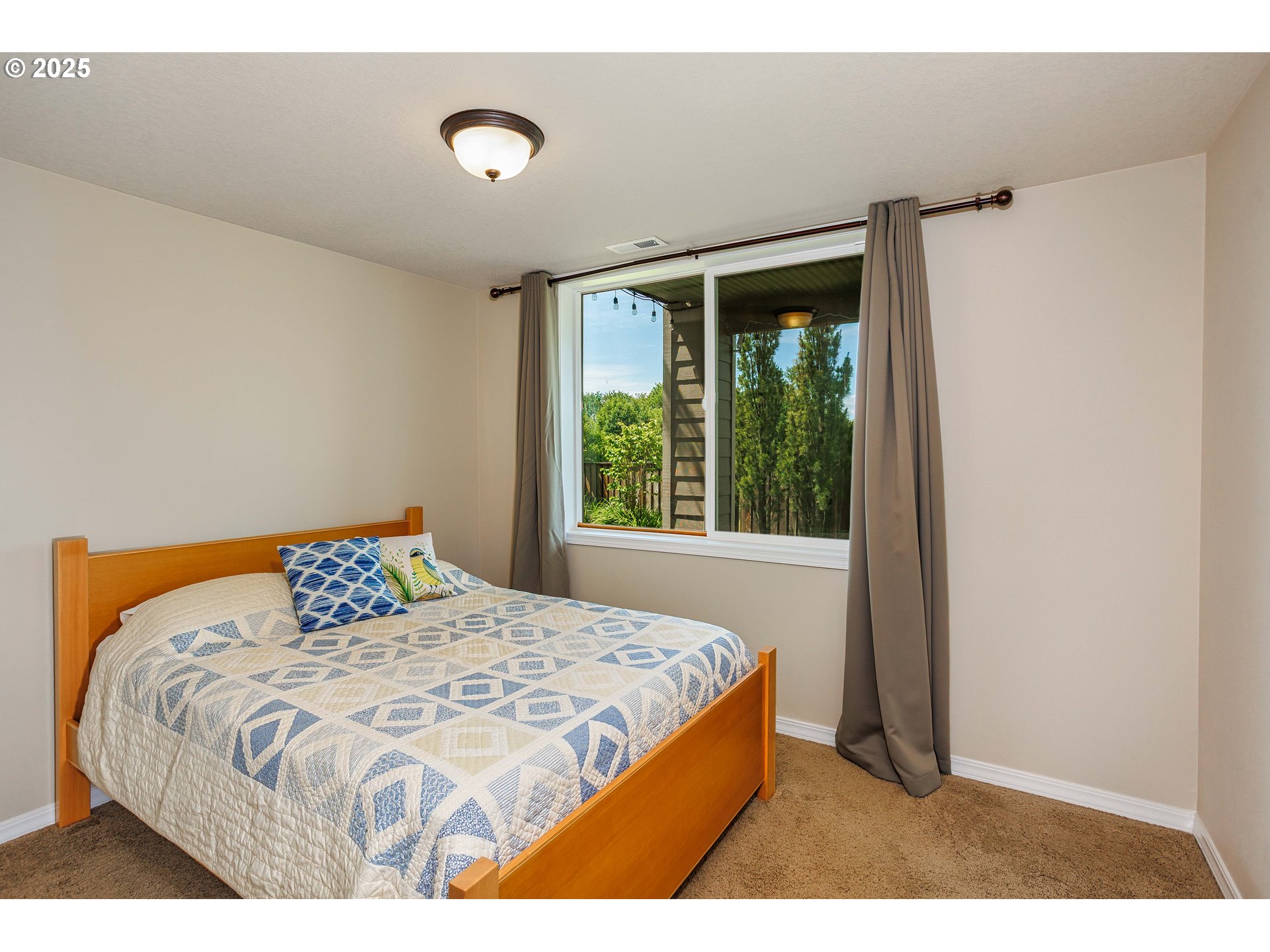View on map Contact us about this listing









































4 Beds
4 Baths
3,082 SqFt
Active
Live like you are on vacation every day. Lots of green and serenity surround this cul-de-sac home with 4 bedrooms (plus an office) and 3.5 baths. Dramatic views out of most windows. Year-round pond hosts ducks in the winter. Living room has vaulted ceilings with ten-foot windows and a gas fireplace. Formal dining room has alcove ceiling. Kitchen has pantry, gas range, SS, ceramic tiles and a nice view from the sink. Lower level has a bedroom, family room, a full bath and an outside entrance. Primary bedroom has double doors, double sinks, door to the john, huge closet, shower and tub. Large deck off the main and a covered patio below. In the middle of Ridgefield's golf cart zone.
Property Details | ||
|---|---|---|
| Price | $749,900 | |
| Bedrooms | 4 | |
| Full Baths | 3 | |
| Half Baths | 1 | |
| Total Baths | 4 | |
| Property Style | Stories2 | |
| Acres | 0.16 | |
| Stories | 3 | |
| Features | Floor3rd,CeilingFan,CentralVacuum,Granite,HardwoodFloors,HighCeilings,Laundry,VaultedCeiling | |
| Exterior Features | CoveredPatio,Deck,Fenced | |
| Year Built | 2007 | |
| Fireplaces | 3 | |
| Roof | Composition | |
| Waterfront | pond | |
| Heating | ForcedAir | |
| Lot Description | Cul_de_sac,GreenBelt,Pond,Wooded | |
| Parking Spaces | 2 | |
| Garage spaces | 2 | |
| Association Fee | 72 | |
Geographic Data | ||
| Directions | Taverner Drive to 18th Circle | |
| County | Clark | |
| Latitude | 45.802096 | |
| Longitude | -122.731571 | |
| Market Area | _50 | |
Address Information | ||
| Address | 1761 S 18TH CIR | |
| Postal Code | 98642 | |
| City | Ridgefield | |
| State | WA | |
| Country | United States | |
Listing Information | ||
| Listing Office | Realty Pro, Inc. | |
| Listing Agent | Robert Bloom | |
| Terms | Cash,Conventional,VALoan | |
School Information | ||
| Elementary School | Union Ridge | |
| Middle School | View Ridge | |
| High School | Ridgefield | |
MLS® Information | ||
| Days on market | 97 | |
| MLS® Status | Active | |
| Listing Date | Jun 19, 2025 | |
| Listing Last Modified | Sep 24, 2025 | |
| Tax ID | 220032078 | |
| Tax Year | 2024 | |
| Tax Annual Amount | 5265 | |
| MLS® Area | _50 | |
| MLS® # | 254119472 | |
Map View
Contact us about this listing
This information is believed to be accurate, but without any warranty.

