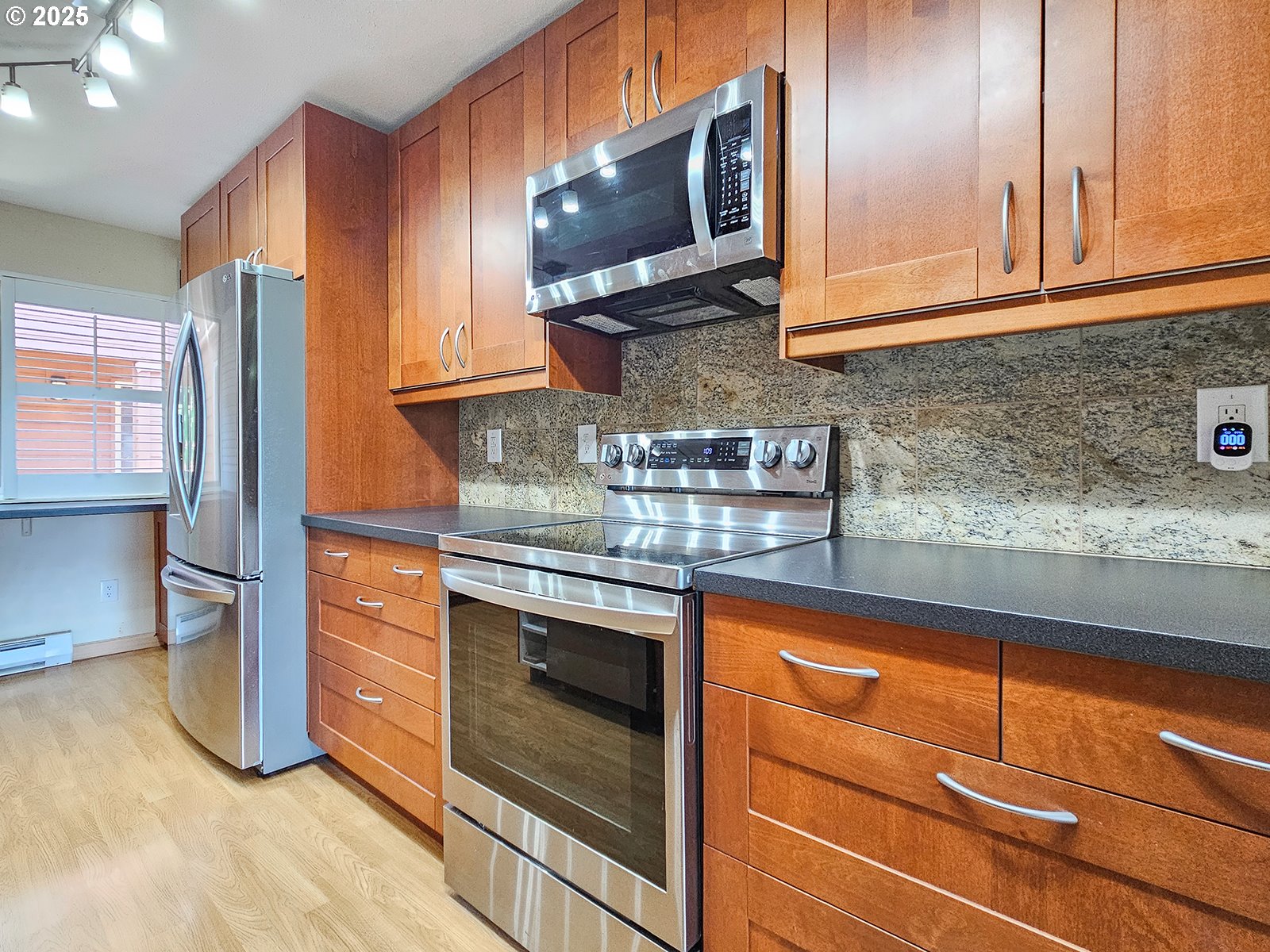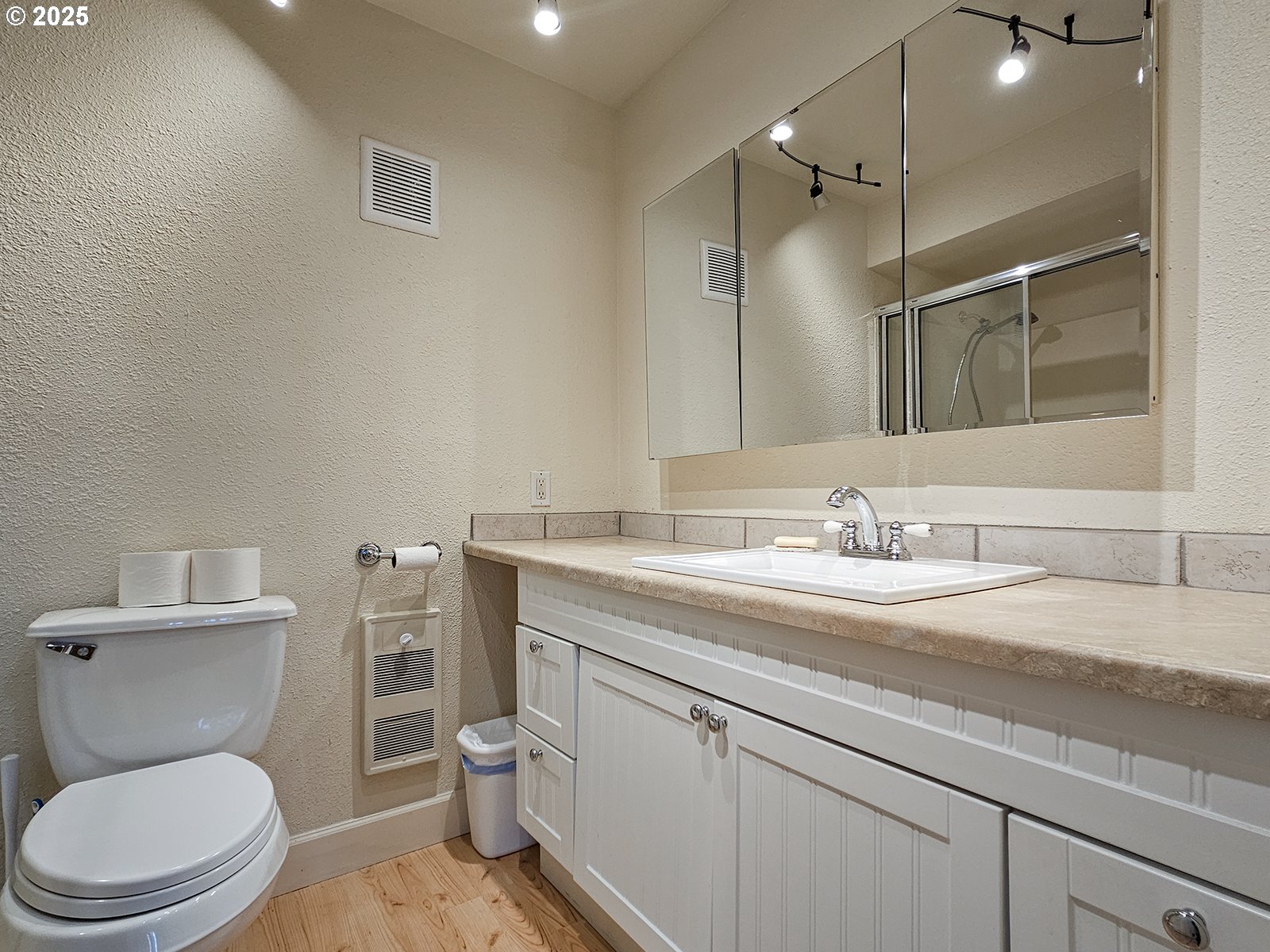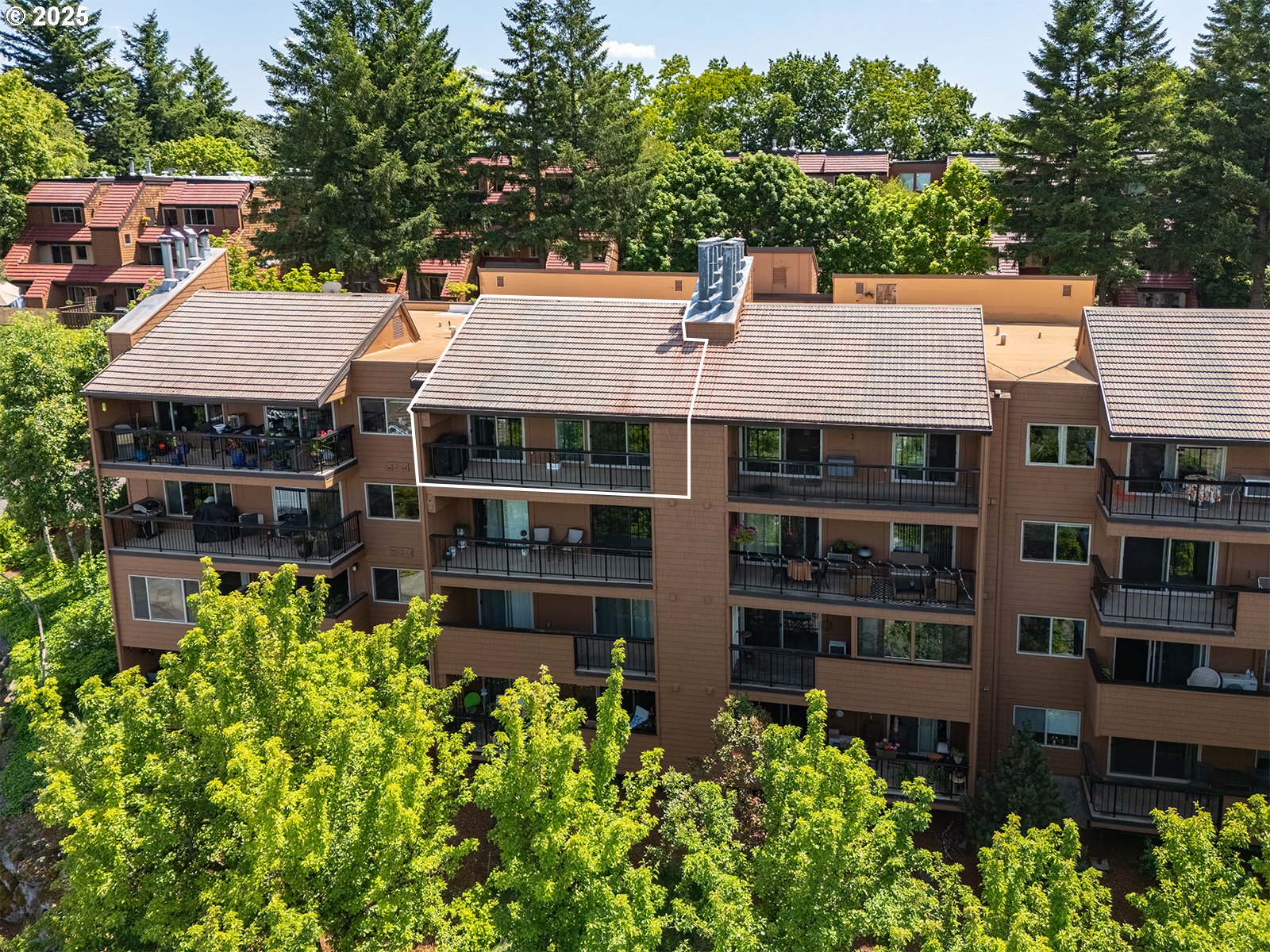View on map Contact us about this listing






































2 Beds
2 Baths
1,383 SqFt
Active
OPEN HOUSE Saturday 09/20/2025 from 1:00-3:00PM MOTIVATED SELLER! HERE IS YOUR CHANCE TO LIVE ON THE TOP FLOOR W/SPECTACULAR VIEWS! 1-level condo on 4th floor in desirable Oswego Summit with sweeping territorial views from the living room and primary suite! This beautifully updated 2-bedroom, 2-bath unit features a spacious open-concept layout with high-end kitchen cabinetry, quality lighting, and stylish finishes throughout. The kitchen and both bathrooms have been tastefully remodeled, and newer interior paint gives the space a fresh, modern feel.Enjoy a cozy fireplace in the living room, a large dining area, and sliding doors that open to an expansive covered balcony—perfect for relaxing or entertaining. The balcony also includes an exterior storage closet. The in-unit laundry room offers additional storage and includes a full-size washer and dryer. All appliances stay.Easy elevator or stair access makes coming and going simple, and the unit includes a detached 1-car garage with extra storage space. Unmarked guest parking is available nearby.Residents have access to the private Oswego Summit clubhouse and seasonal outdoor pool, plus all the incredible amenities of the Mt. Park Rec Center—just blocks away—including indoor pools, sport courts, fitness center, classes, and community spaces.This condo offers peaceful, elevated living in one of Lake Oswego's most sought-after communities. A must-see.
Property Details | ||
|---|---|---|
| Price | $349,000 | |
| Bedrooms | 2 | |
| Full Baths | 2 | |
| Total Baths | 2 | |
| Property Style | Stories1 | |
| Stories | 1 | |
| Features | Floor4th,GarageDoorOpener,Granite,LaminateFlooring,Laundry,WalltoWallCarpet,WasherDryer | |
| Exterior Features | InGroundPool | |
| Year Built | 1981 | |
| Fireplaces | 1 | |
| Subdivision | OSWEGO SUMMIT | |
| Roof | Tile | |
| Heating | Baseboard | |
| Accessibility | AccessibleElevatorInstalled,MainFloorBedroomBath,OneLevel,UtilityRoomOnMain | |
| Lot Description | Level | |
| Parking Description | OffStreet | |
| Parking Spaces | 1 | |
| Garage spaces | 1 | |
| Association Fee | 706 | |
| Association Amenities | AllLandscaping,AthleticCourt,BasketballCourt,ExteriorMaintenance,FrontYardLandscaping,Gym,Insurance,LapPool,Management,PartyRoom,Pool,RecreationFacilities,Sauna,TennisCourt,WeightRoom | |
Geographic Data | ||
| Directions | Jefferson or McNary Parkway to Oswego Summit. Entrance, Right to Back of Property to Bldg. 25 | |
| County | Multnomah | |
| Latitude | 45.436093 | |
| Longitude | -122.713955 | |
| Market Area | _147 | |
Address Information | ||
| Address | 213 OSWEGO, Bldg 25 | |
| Postal Code | 97035 | |
| City | LakeOswego | |
| State | OR | |
| Country | United States | |
Listing Information | ||
| Listing Office | MORE Realty | |
| Listing Agent | Kristin Sholes | |
| Terms | CallListingAgent,Cash,Conventional,FHA,VALoan | |
| Virtual Tour URL | https://youtu.be/kfUPrZNC4rI | |
School Information | ||
| Elementary School | Stephenson | |
| Middle School | Jackson | |
| High School | Ida B Wells | |
MLS® Information | ||
| Days on market | 97 | |
| MLS® Status | Active | |
| Listing Date | Jun 19, 2025 | |
| Listing Last Modified | Sep 24, 2025 | |
| Tax ID | R231429 | |
| Tax Year | 2024 | |
| Tax Annual Amount | 5206 | |
| MLS® Area | _147 | |
| MLS® # | 428451105 | |
Map View
Contact us about this listing
This information is believed to be accurate, but without any warranty.

