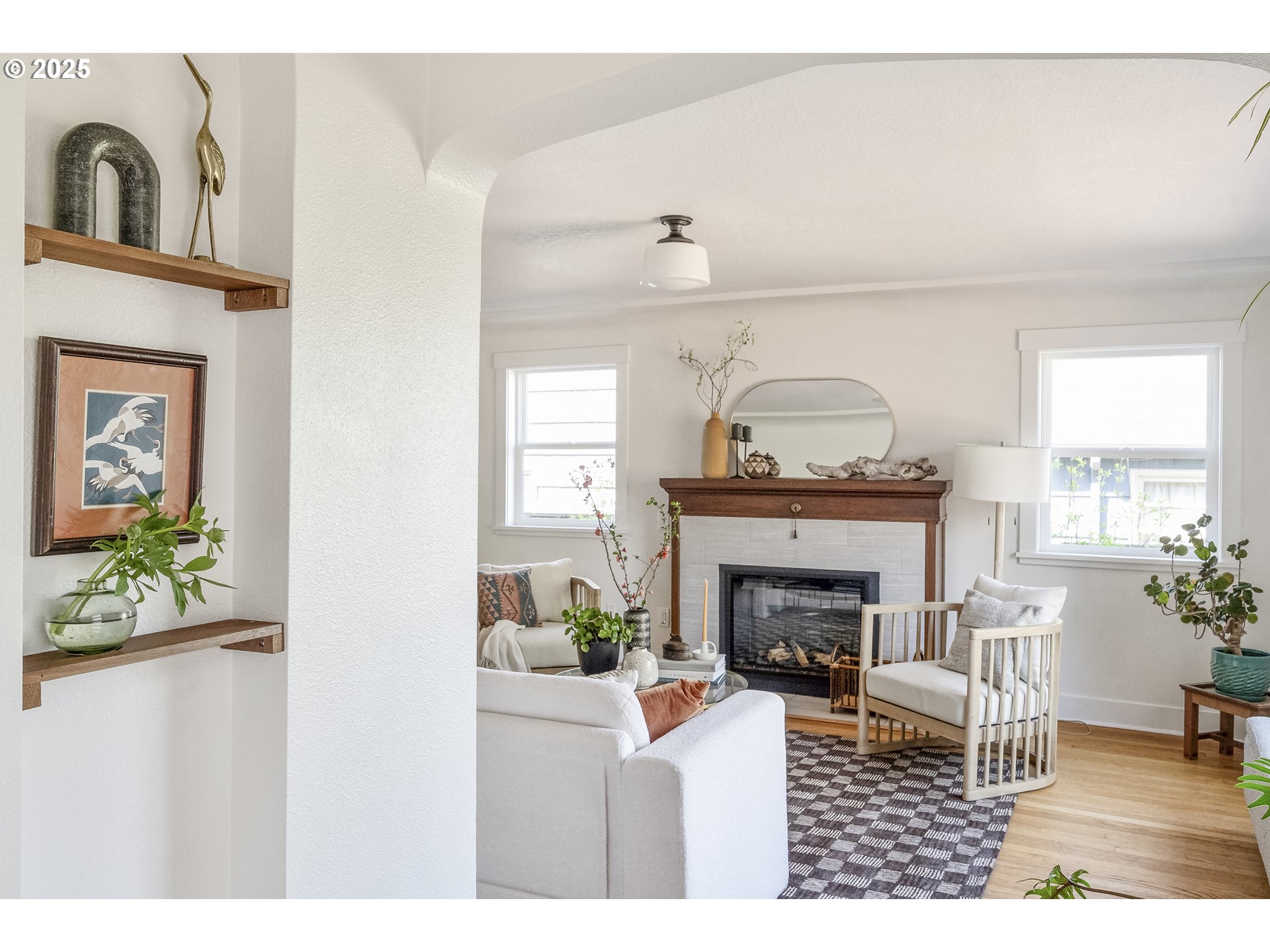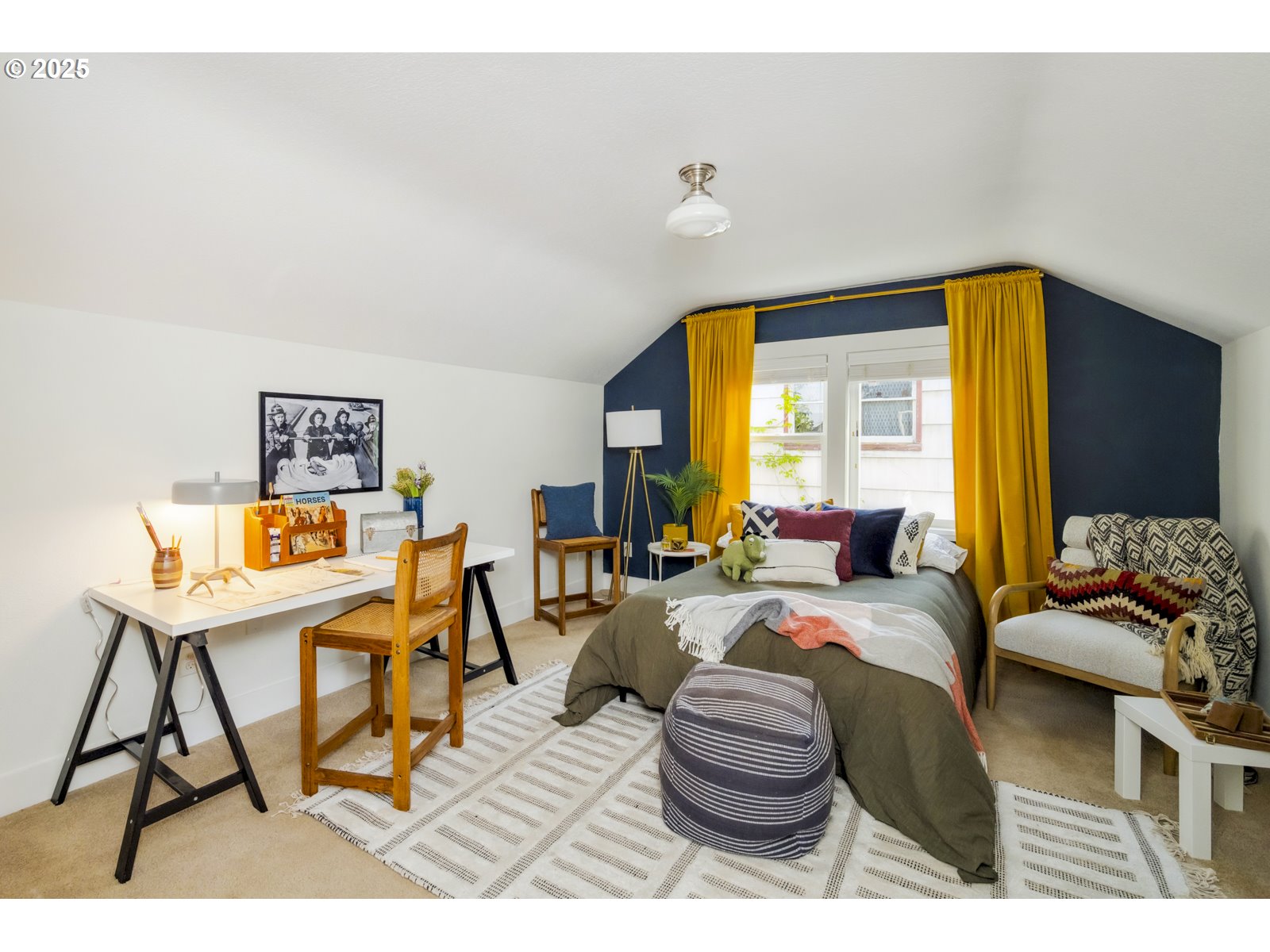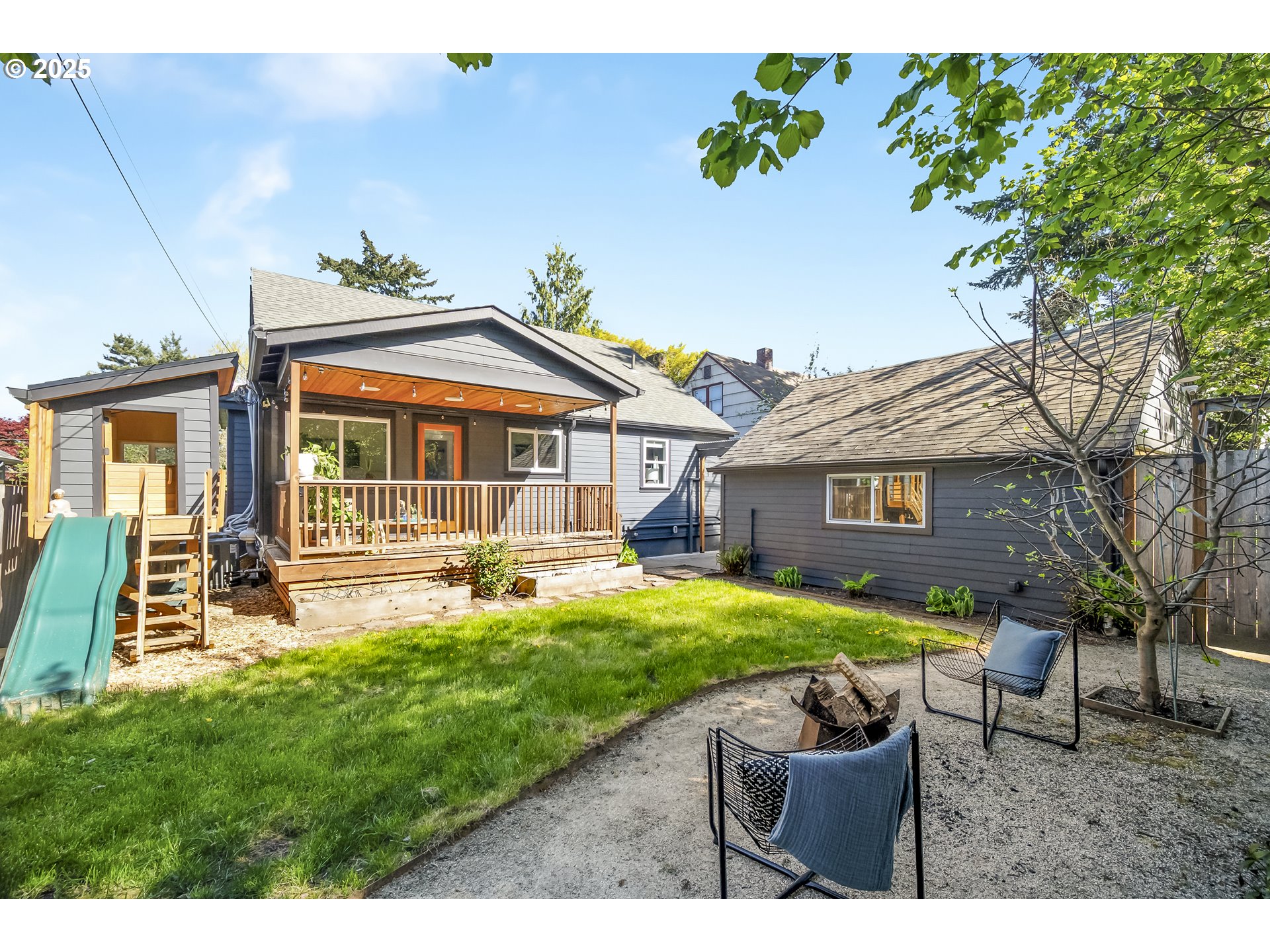View on map Contact us about this listing












































4 Beds
2 Baths
2,750 SqFt
Pending
Perched above the street with a wide front porch and leaded glass bay window, this charming Concordia home is full of light, warmth, and thoughtful details. Located just one block from beautiful Alberta Park and walkable to the Alberta Arts District, it’s perfectly placed to make the most of long summer days—whether you’re gathering in the backyard, heading to a movie in the park, or grabbing dinner at a favorite neighborhood spot.Inside, archways, coved ceilings, and built-ins add character to the living and dining areas, while an electric fireplace adds cozy comfort. The remodeled kitchen includes a coffee and tea bar and opens to a covered back porch with a built-in bench—perfect for al fresco dinners, rain or shine.A spiral staircase leads to two spacious upstairs bedrooms, while two more bedrooms on the main floor offer flexibility for guests, family, or creative workspaces. Downstairs, there’s a bonus room ideal for an office or studio, a cozy media area, and a playful kid’s retreat complete with a built-in playhouse and kid’s space cave. There’s also a clean, functional laundry and storage area and full second bathroom.Step outside to enjoy the peaceful backyard—a private, leafy retreat that’s perfect for relaxing, gardening, or entertaining. The rare two-car garage has been converted into a workshop with both alley and driveway access, offering excellent potential for an ADU conversion. [Home Energy Score = 4. HES Report at https://rpt.greenbuildingregistry.com/hes/OR10092922]
Property Details | ||
|---|---|---|
| Price | $745,000 | |
| Bedrooms | 4 | |
| Full Baths | 2 | |
| Total Baths | 2 | |
| Property Style | Traditional | |
| Acres | 0.12 | |
| Stories | 3 | |
| Features | Granite,HardwoodFloors,Laundry,SoundSystem,TileFloor,WalltoWallCarpet,WasherDryer,WoodFloors | |
| Exterior Features | CoveredDeck,Fenced,FirePit,Patio,Porch,RaisedBeds,Sprinkler,ToolShed,Yard | |
| Year Built | 1939 | |
| Fireplaces | 1 | |
| Subdivision | CONCORDIA | |
| Roof | Composition | |
| Heating | ForcedAir90,MiniSplit | |
| Foundation | ConcretePerimeter | |
| Accessibility | MainFloorBedroomBath | |
| Lot Description | Level,Private | |
| Parking Description | Driveway | |
| Parking Spaces | 2 | |
| Garage spaces | 2 | |
Geographic Data | ||
| Directions | Ainsworth south on NE 23rd St | |
| County | Multnomah | |
| Latitude | 45.564995 | |
| Longitude | -122.642733 | |
| Market Area | _142 | |
Address Information | ||
| Address | 5835 NE 23RD AVE | |
| Postal Code | 97211 | |
| City | Portland | |
| State | OR | |
| Country | United States | |
Listing Information | ||
| Listing Office | Windermere Realty Trust | |
| Listing Agent | Beth Bonita | |
| Terms | Conventional,FHA,VALoan | |
School Information | ||
| Elementary School | Vernon | |
| Middle School | Vernon | |
| High School | Jefferson | |
MLS® Information | ||
| Days on market | 4 | |
| MLS® Status | Pending | |
| Listing Date | Jun 19, 2025 | |
| Listing Last Modified | Jul 1, 2025 | |
| Tax ID | R189832 | |
| Tax Year | 2024 | |
| Tax Annual Amount | 6908 | |
| MLS® Area | _142 | |
| MLS® # | 449455437 | |
Map View
Contact us about this listing
This information is believed to be accurate, but without any warranty.

