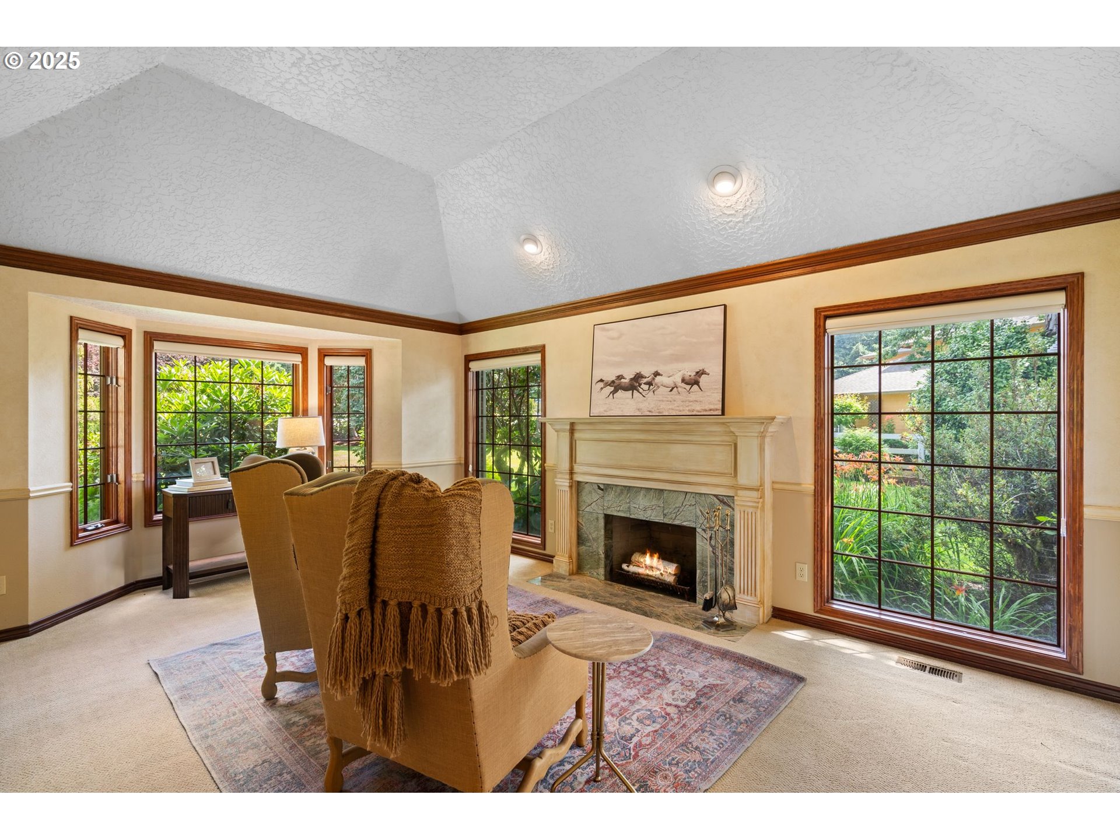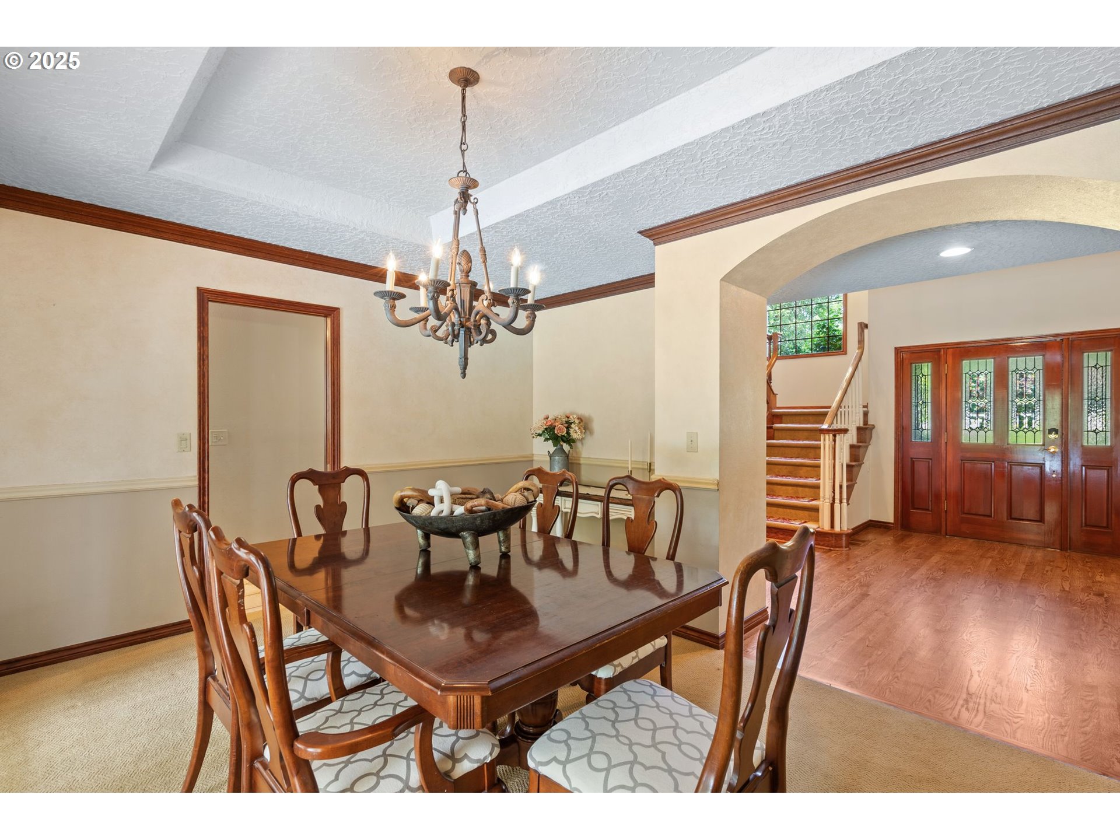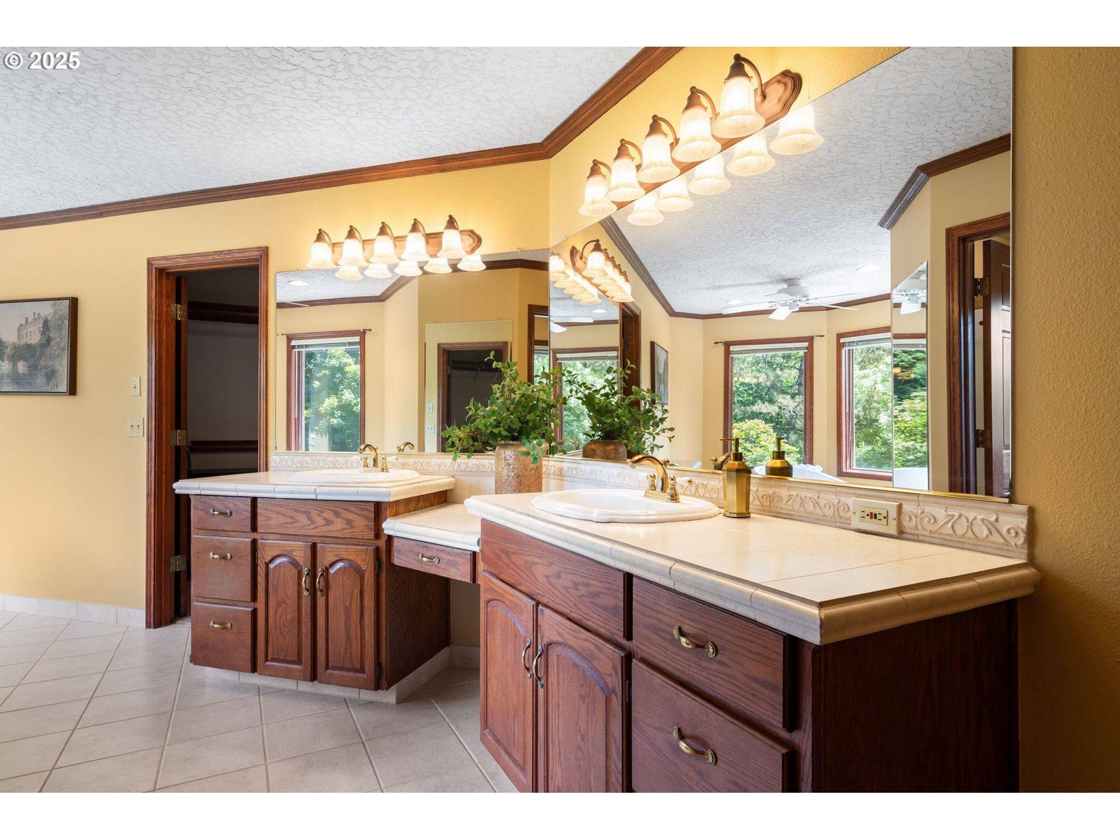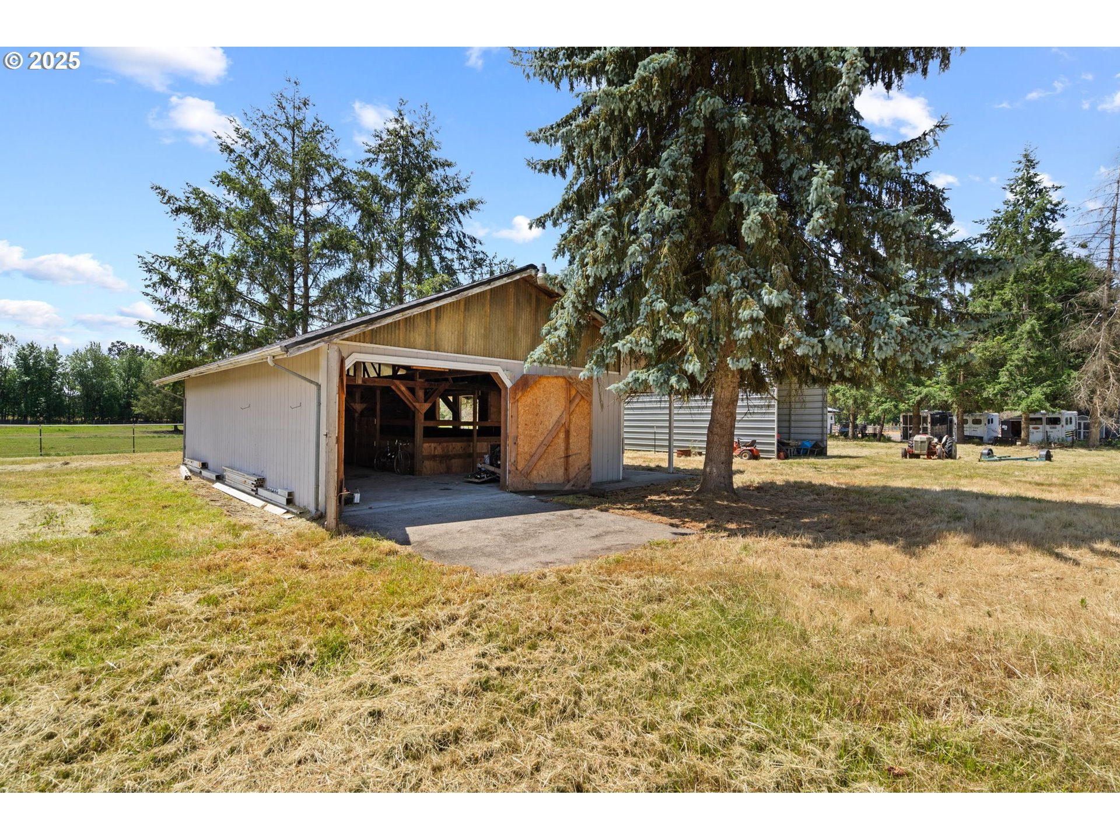View on map Contact us about this listing















































4 Beds
3 Baths
3,690 SqFt
Pending
Welcome to this exceptional equine estate on 5 beautifully maintained acres in a sought-after neighborhood. This home offers the perfect blend of classic luxury, functionality, and serene country living.Inside, you’ll find hardwood floors throughout a thoughtfully designed layout featuring a formal living room, formal dining room, large family room, and a main-level office.Upstairs, enjoy a theatre room with projector and recliners, plus a spacious primary suite with a walk-out covered balcony. The spa-like ensuite includes a sauna, clawfoot tub, separate shower, double vanities, and a walk-in closet. Three additional large bedrooms and a full bathroom complete the upper level.The oversized 3-car garage features checkered floors and ample storage. Step outside to your private oasis with a solar-heated in-ground pool, hot tub, gorgeous landscaping, basketball court, play structure, pond, and mature fruit trees including apple, Asian pear, plum, cherry, and more.For equestrian enthusiasts, the property includes a 2-stall barn, cross-fenced pasture, RV carport, and separate workshop—perfect for horses, hobbies, or additional storage.This classic luxury estate offers the space, comfort, and amenities to live the lifestyle you’ve been dreaming of—all nestled in a welcoming, well-maintained community.
Property Details | ||
|---|---|---|
| Price | $1,150,000 | |
| Bedrooms | 4 | |
| Full Baths | 2 | |
| Half Baths | 1 | |
| Total Baths | 3 | |
| Property Style | Stories2,Traditional | |
| Acres | 5 | |
| Stories | 2 | |
| Features | CeilingFan,GarageDoorOpener,Granite,HardwoodFloors,HighCeilings,HomeTheater,Laundry,SoakingTub,TileFloor,VaultedCeiling,Wainscoting,WasherDryer | |
| Exterior Features | Barn,BasketballCourt,BuiltinHotTub,CoveredDeck,CoveredPatio,CrossFenced,Fenced,FreeStandingHotTub,Garden,InGroundPool,Outbuilding,Patio,Porch,PrivateRoad,PublicRoad,RVParking,RVBoatStorage,Sauna,Sprinkler,StormDoor,ToolShed,Workshop,Yard | |
| Year Built | 1989 | |
| Fireplaces | 3 | |
| Roof | Tile | |
| Heating | ForcedAir,HeatPump | |
| Lot Description | Level,Orchard,Pasture,Pond,Private,RoadMaintenanceAgreement | |
| Parking Description | Driveway,RVAccessParking | |
| Parking Spaces | 3 | |
| Garage spaces | 3 | |
Geographic Data | ||
| Directions | Fourth Plain, L 182nd , L 72nd, L @176th ( driveway ) | |
| County | Clark | |
| Latitude | 45.673709 | |
| Longitude | -122.490984 | |
| Market Area | _26 | |
Address Information | ||
| Address | 7117 NE 176TH AVE | |
| Postal Code | 98682 | |
| City | Vancouver | |
| State | WA | |
| Country | United States | |
Listing Information | ||
| Listing Office | Keller Williams Realty | |
| Listing Agent | Megan Anderson | |
| Terms | Cash,Conventional,USDALoan,VALoan | |
| Virtual Tour URL | https://my.matterport.com/show/?m=Hhff2V3SKei | |
School Information | ||
| Elementary School | Pioneer | |
| Middle School | Frontier | |
| High School | Union | |
MLS® Information | ||
| Days on market | 82 | |
| MLS® Status | Pending | |
| Listing Date | Jun 20, 2025 | |
| Listing Last Modified | Sep 24, 2025 | |
| Tax ID | 169523000 | |
| Tax Year | 2024 | |
| Tax Annual Amount | 10378 | |
| MLS® Area | _26 | |
| MLS® # | 695246669 | |
Map View
Contact us about this listing
This information is believed to be accurate, but without any warranty.

