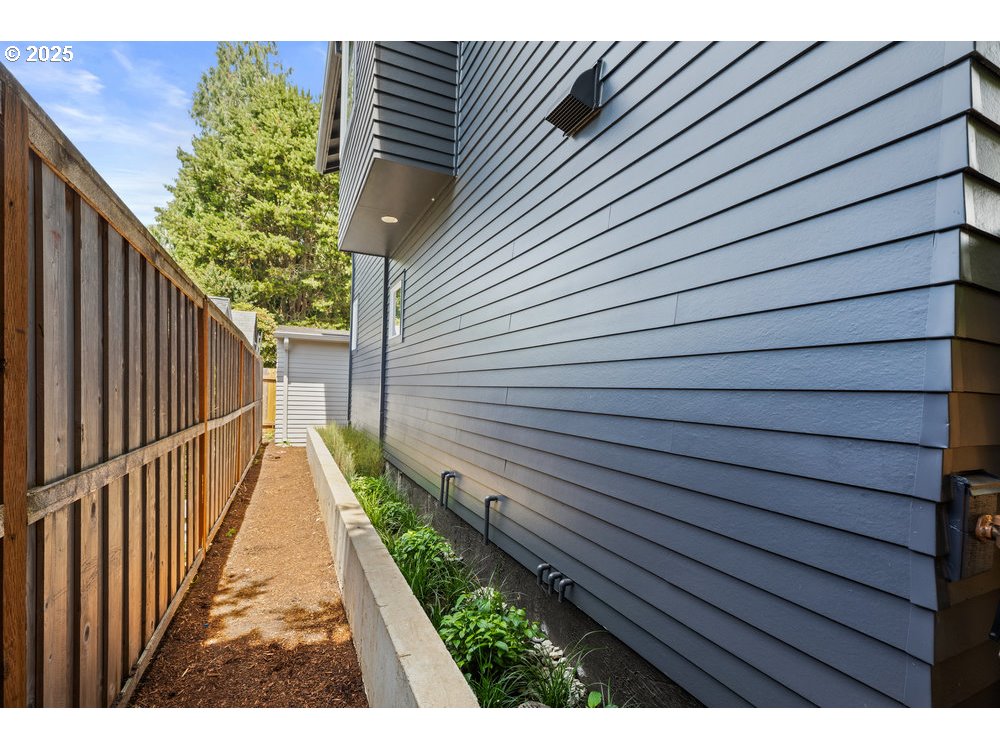View on map Contact us about this listing



































2 Beds
2 Baths
936 SqFt
Pending
Architect-designed by Modd Architecture and custom built by Snug Homes in collaboration with Oregon Home Works, this one-of-a-kind residence showcases elevated design, sustainable features, and premium finishes throughout. Vaulted and beamed ceilings create a striking sense of space, while polished concrete floors lend a clean, modern aesthetic. The chef’s kitchen is a true showstopper, featuring an induction cooktop, large quartz island, custom counters, and designer lighting.Enjoy seamless indoor-outdoor living with a covered patio, irrigated above-ground planter, and a fully fenced, professionally landscaped private yard. This home is completely move-in ready with included fridge, washer, dryer, and an irrigation system. Energy Star certified mini-split heating and cooling systems offer year-round efficiency, and the home is pre-plumbed for future solar panels—potentially making it net-zero! Ample interior and exterior storage add convenience to comfort.An exceptional blend of custom craftsmanship, thoughtful sustainability, and timeless design—this home is a rare opportunity you won’t want to miss. [Home Energy Score = 10. HES Report at https://rpt.greenbuildingregistry.com/hes/OR10239141]
Property Details | ||
|---|---|---|
| Price | $550,000 | |
| Bedrooms | 2 | |
| Full Baths | 1 | |
| Half Baths | 1 | |
| Total Baths | 2 | |
| Property Style | Farmhouse,Modern | |
| Stories | 2 | |
| Year Built | 2025 | |
| Heating | MiniSplit | |
| Foundation | Slab | |
| Lot Description | Level | |
| Association Fee | 970 | |
Geographic Data | ||
| Directions | NE Brazee | |
| County | Multnomah | |
| Latitude | 45.540017 | |
| Longitude | -122.624294 | |
| Market Area | _142 | |
Address Information | ||
| Address | 2415 NE 38TH AVE #B | |
| Unit | B | |
| Postal Code | 97212 | |
| City | Portland | |
| State | OR | |
| Country | United States | |
Listing Information | ||
| Listing Office | Windermere Realty Trust | |
| Listing Agent | Andrew Pienovi | |
| Terms | Cash,Conventional | |
School Information | ||
| Elementary School | Beverly Cleary | |
| Middle School | Beverly Cleary | |
| High School | Grant | |
MLS® Information | ||
| Days on market | 29 | |
| MLS® Status | Pending | |
| Listing Date | Jun 10, 2025 | |
| Listing Last Modified | Sep 17, 2025 | |
| Tax ID | R262394 | |
| Tax Year | 2024 | |
| MLS® Area | _142 | |
| MLS® # | 513549692 | |
Map View
Contact us about this listing
This information is believed to be accurate, but without any warranty.

