View on map Contact us about this listing












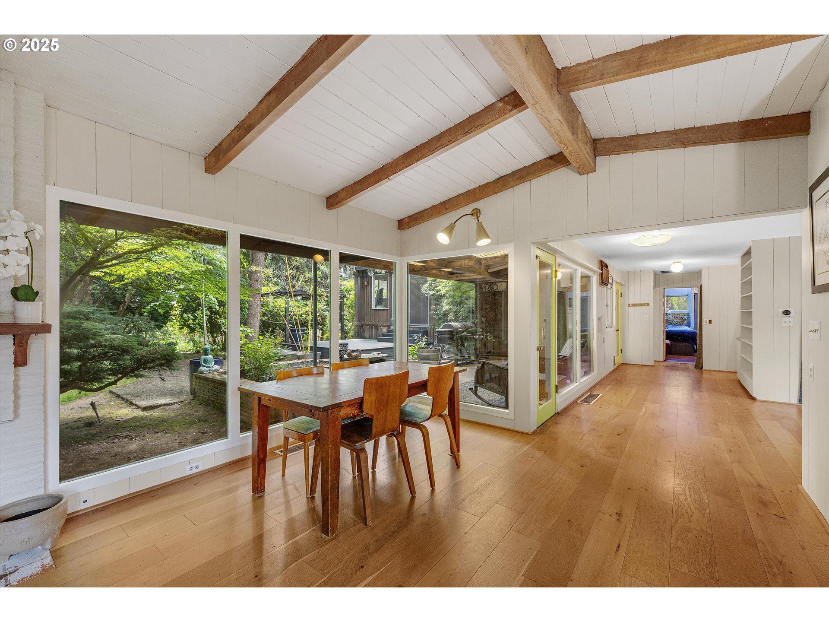

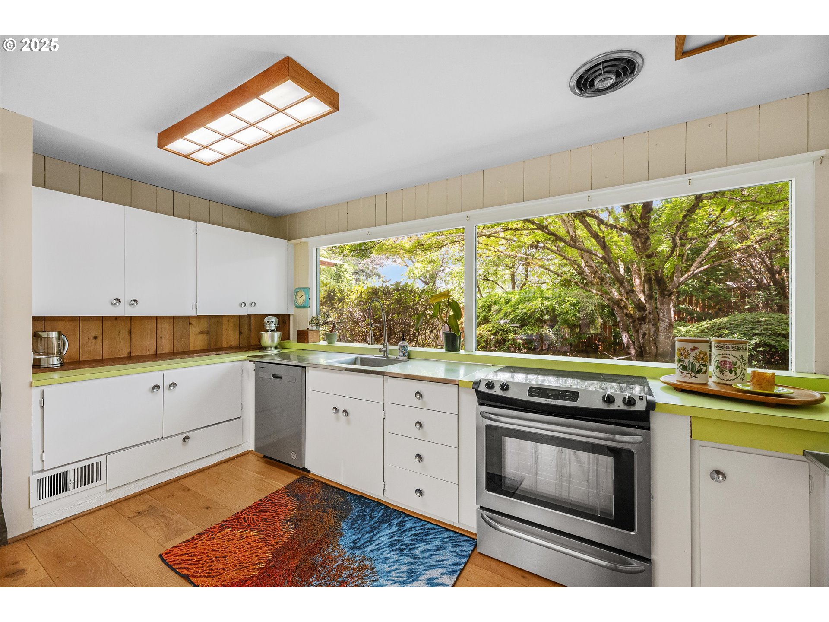


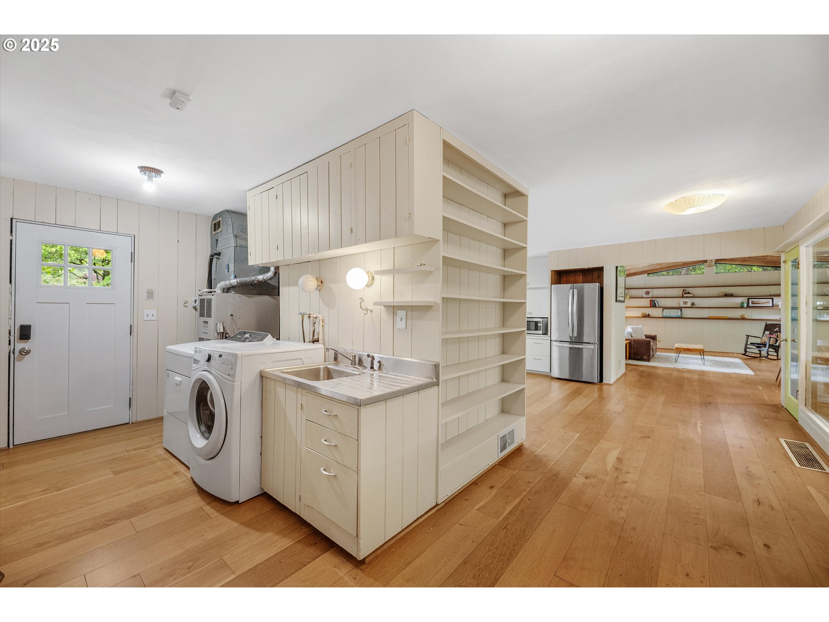






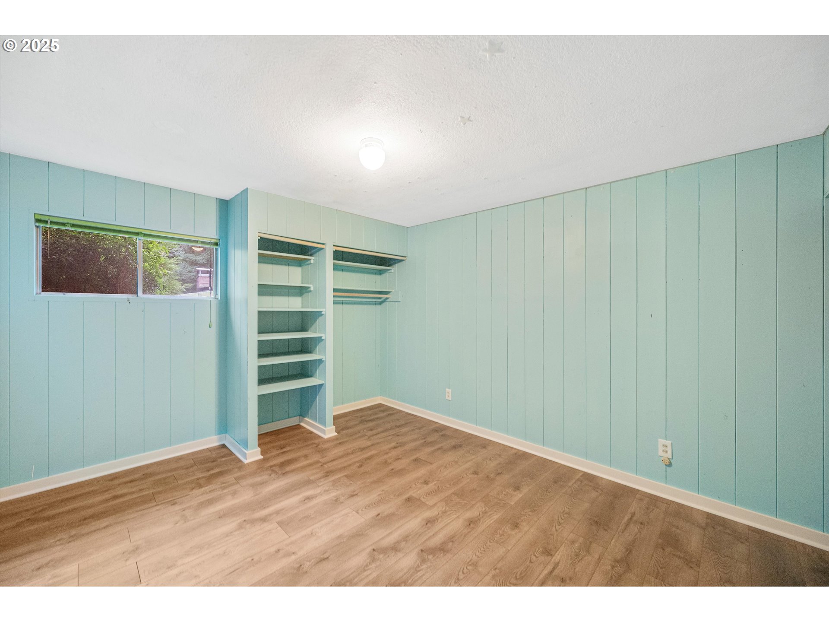



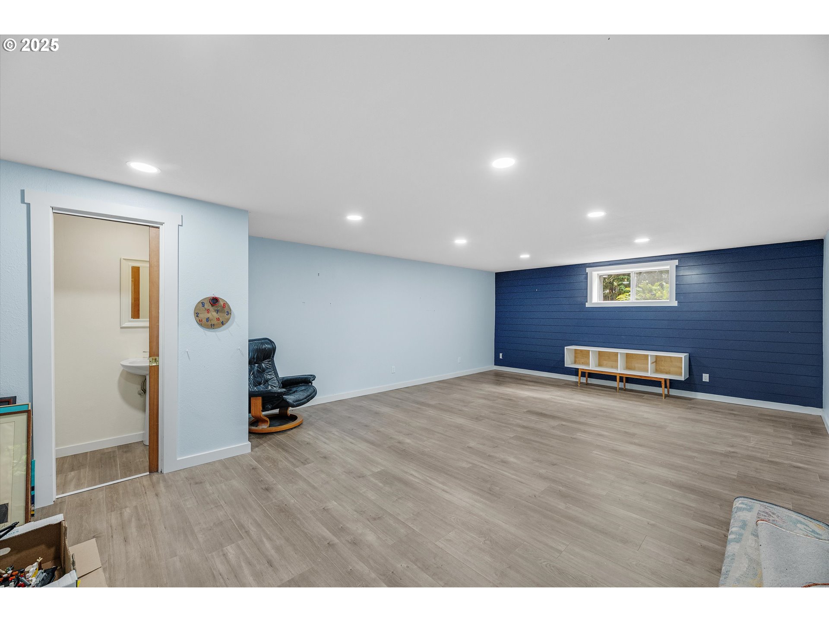

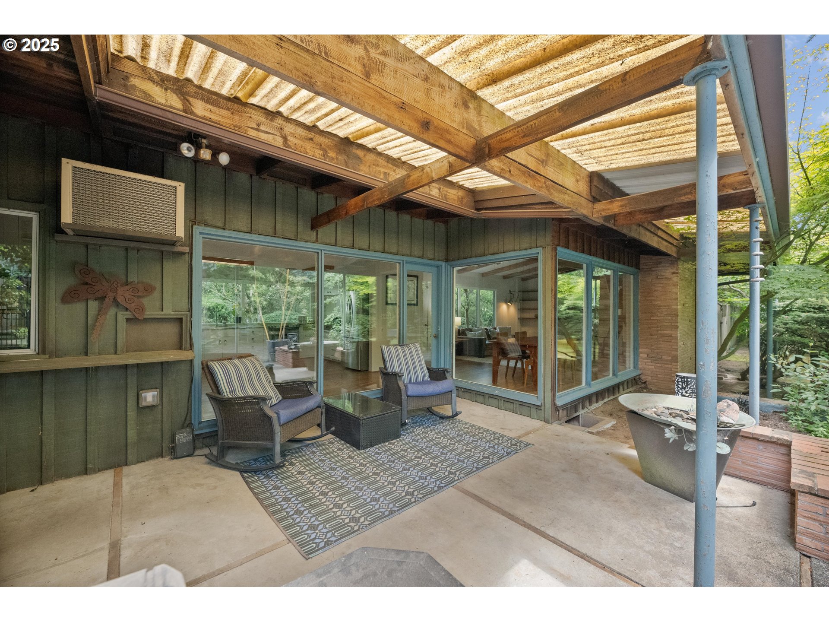









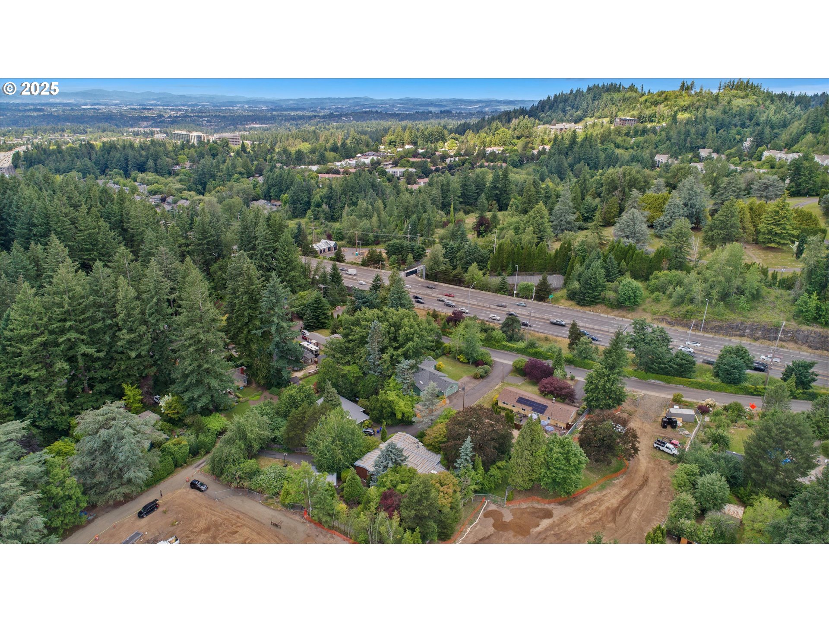



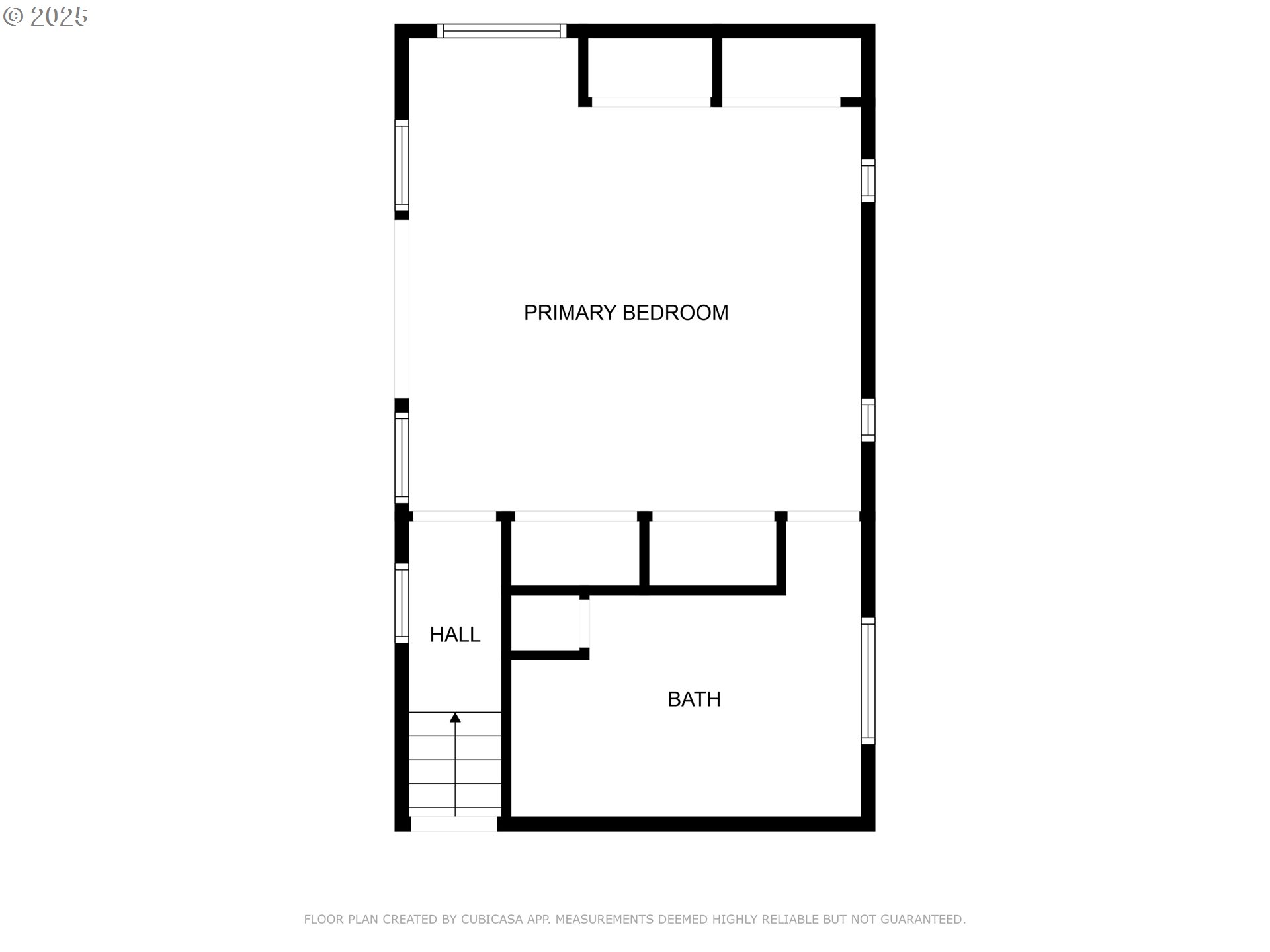



3 Beds
3 Baths
2,596 SqFt
Active
Mid-century design, retro charm, and a 0.37AC private lot that backs to a future neighborhood park—this home is packed with personality and is truly one-of-a-kind. Set back from the street on a spacious, tree-lined lot, this 3-bedroom, 2.5-bath home is full of original character and thoughtful updates. Wood-lined vaulted ceilings and large open spaces give the main level a warm, airy feel, with a cozy fireplace anchoring the living room. The back of the home is lined with floor-to-ceiling windows, flooding the space with natural light and blurring the lines between indoor and outdoor living—the backyard feels like it’s part of the house. The kitchen is a showstopper—spacious, ultra-retro, and full of personality. Whether you're into vintage flair or ready to add your own touch, it’s a rare find. A past owner added a stunning primary suite, complete with vaulted wood ceilings, a large en suite bath, and direct access to a composite deck—perfect for morning coffee or sunset unwinding. Downstairs, the finished basement offers a second living area with a half bath—ideal as a family room, media zone, or creative workspace. Recent updates include all new flooring, interior paint, a full basement remodel, an updated front bathroom, and a brand-new composite deck. The detached two-car garage has permitted plans in place to be converted into an ADU—the new owner simply needs to pay the fee and start the build. The backyard is a private oasis with mature trees, a covered patio, garden space, and access to a green space that’s being transformed into Serenity Park by Tualatin Hills Park & Recreation. Located close to West Sylvan Middle School and in the Lincoln High School district, with quick access to Hwy 26 for an easy commute to downtown or the Westside.
Property Details | ||
|---|---|---|
| Price | $685,000 | |
| Bedrooms | 3 | |
| Full Baths | 2 | |
| Half Baths | 1 | |
| Total Baths | 3 | |
| Property Style | MidCenturyModern,TriLevel | |
| Lot Size | 94x133x102x55x105 | |
| Acres | 0.35 | |
| Stories | 3 | |
| Features | EngineeredHardwood,HighCeilings,Laundry,LuxuryVinylPlank,VaultedCeiling | |
| Exterior Features | CoveredPatio,Deck,Fenced,FirePit,Patio,Yard | |
| Year Built | 1950 | |
| Fireplaces | 1 | |
| Roof | Metal | |
| Heating | ForcedAir,Zoned | |
| Foundation | ConcretePerimeter | |
| Lot Description | Level,Private,Trees | |
| Parking Description | Driveway | |
| Parking Spaces | 2 | |
| Garage spaces | 2 | |
Geographic Data | ||
| Directions | SW Canyon Ln to SW Camelot Ct to SW Pointer Rd. | |
| County | Washington | |
| Latitude | 45.505002 | |
| Longitude | -122.753225 | |
| Market Area | _148 | |
Address Information | ||
| Address | 7420 SW POINTER RD | |
| Postal Code | 97210 | |
| City | Portland | |
| State | OR | |
| Country | United States | |
Listing Information | ||
| Listing Office | eXp Realty, LLC | |
| Listing Agent | Lauren Sheehan | |
| Terms | Cash,Conventional,FHA,VALoan | |
| Virtual Tour URL | https://youtu.be/NsFEDny8Qwo | |
School Information | ||
| Elementary School | Bridlemile | |
| Middle School | West Sylvan | |
| High School | Lincoln | |
MLS® Information | ||
| Days on market | 54 | |
| MLS® Status | Active | |
| Listing Date | Jun 20, 2025 | |
| Listing Last Modified | Aug 13, 2025 | |
| Tax ID | R3542 | |
| Tax Year | 2024 | |
| Tax Annual Amount | 8495 | |
| MLS® Area | _148 | |
| MLS® # | 137222704 | |
Map View
Contact us about this listing
This information is believed to be accurate, but without any warranty.

