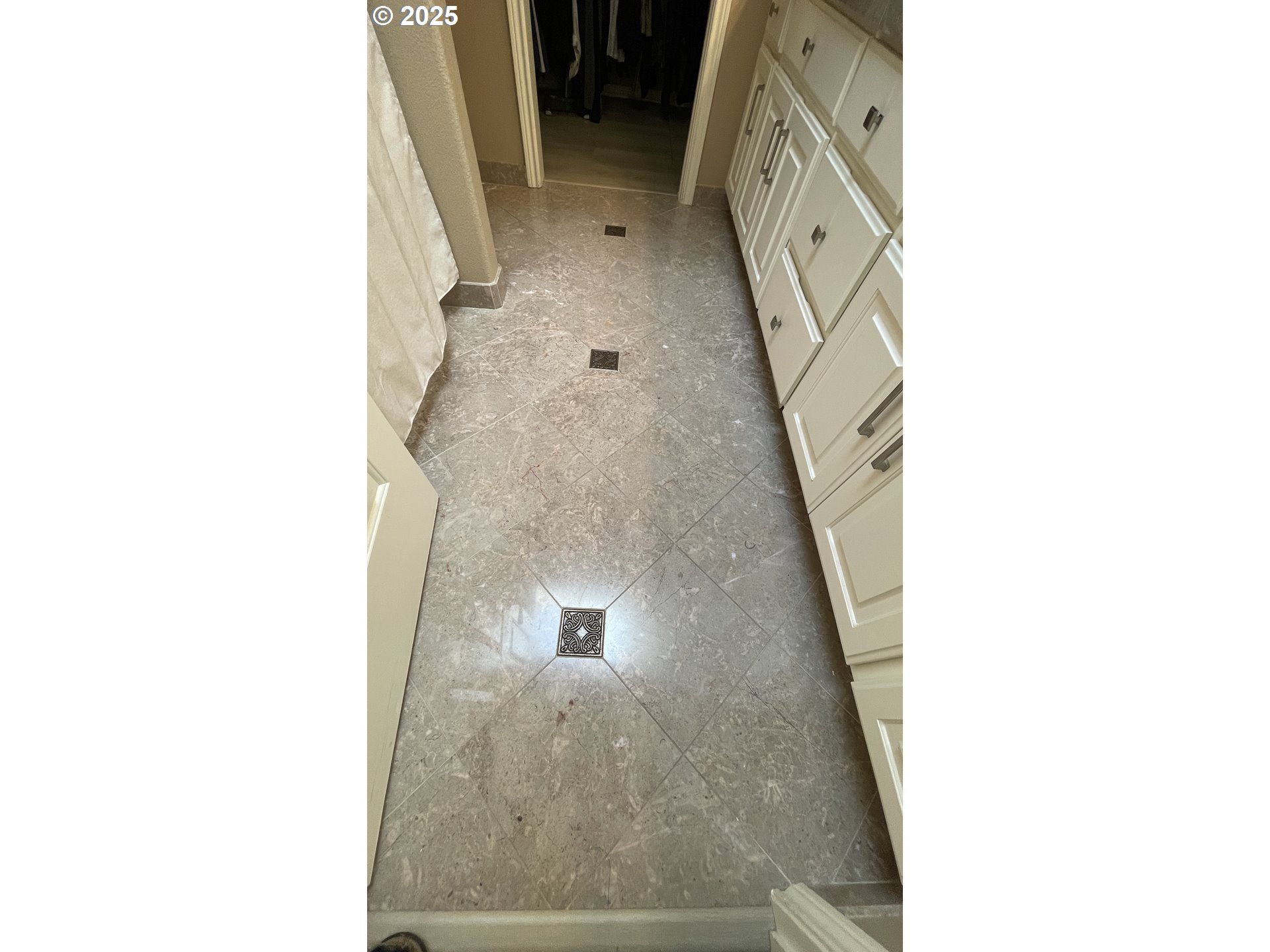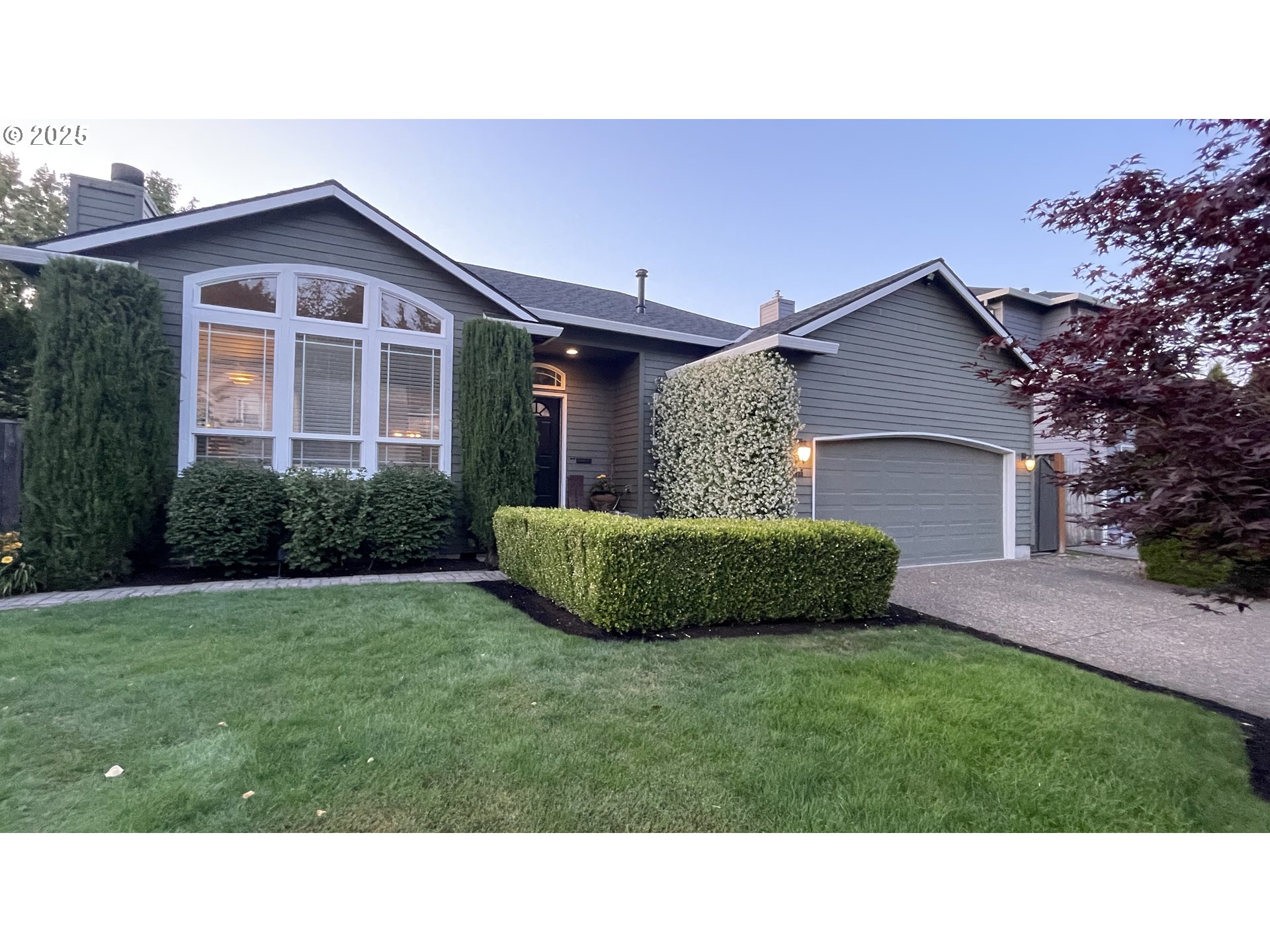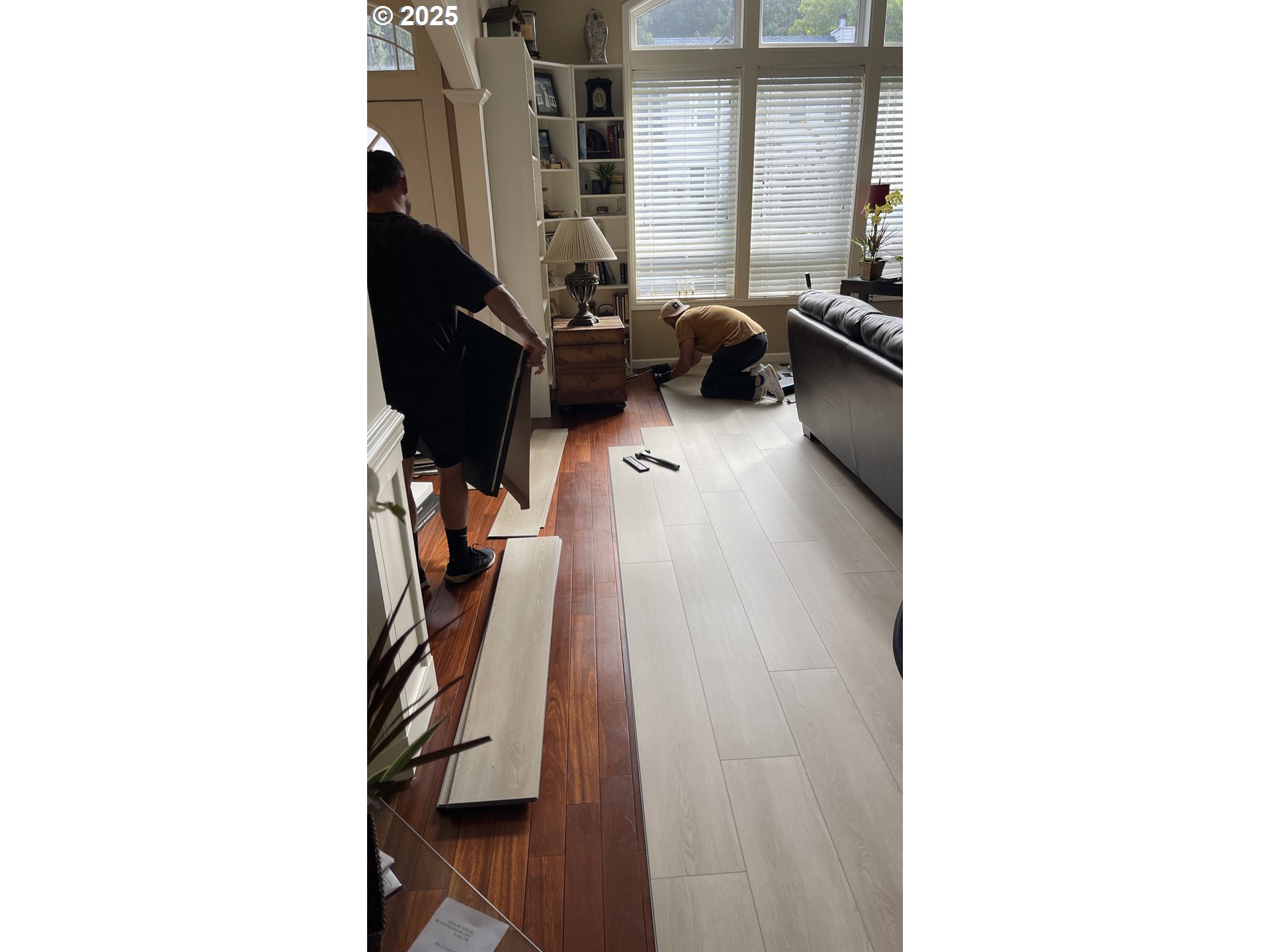View on map Contact us about this listing
















































3 Beds
2 Baths
1,467 SqFt
Pending
Location, Location, Location! This elegant, meticulously maintained, hard-to-find one-level home is nestled in the desirable Progress Ridge neighborhood. From the moment you arrive, you’ll notice pride of ownership and high-end upgrades that set this home apart. Inside, exquisite millwork upgrades and rich details add timeless character throughout. The spacious floor plan with high ceilings offers a seamless flow between the living, dining, and kitchen areas. Luxury Vinyl Plank is throughout the home, except the bathrooms and laundry room, which have marble surfaces. There is a Rich, Exotic, and beautiful Burmese hardwood under the current LVP flooring(see the last 2 photos). The kitchen is updated with newer stainless steel appliances and granite countertops. It is plumbed for gas for those who prefer gas cooking. Step outside to an amazing private backyard oasis. The beautifully landscaped yard features a covered deck and a huge paved patio. and walkways perfect for year-round entertaining, summer BBQs, or simply relaxing with a book while enjoying the serene setting. Additional highlights include a Newer furnace, water heater, and 8 an 8-year-old roof. Conveniently located near parks, schools, shopping, restaurants, AMC theater, and major commuter routes. This fabulous home is the perfect blend of comfort, craftsmanship, and curb appeal—don’t miss your opportunity to make it yours! 220-volt outlet in the garage for EV charging. Open house Saturday & Sunday 7/5/25 and 7/6/25.
Property Details | ||
|---|---|---|
| Price | $614,000 | |
| Bedrooms | 3 | |
| Full Baths | 2 | |
| Total Baths | 2 | |
| Property Style | Stories1,Ranch | |
| Acres | 0.14 | |
| Stories | 1 | |
| Features | CeilingFan,GarageDoorOpener,Granite,HardwoodFloors,HighCeilings,Laundry,LuxuryVinylPlank,Skylight,Sprinkler,VaultedCeiling,Wainscoting | |
| Exterior Features | CoveredDeck,Deck,Fenced,Garden,Patio,Porch,SecurityLights,Sprinkler,ToolShed,Yard | |
| Year Built | 1995 | |
| Fireplaces | 1 | |
| Subdivision | CASTLE HILL | |
| Roof | Composition | |
| Heating | ForcedAir | |
| Foundation | ConcretePerimeter | |
| Accessibility | GarageonMain,OneLevel,UtilityRoomOnMain | |
| Lot Description | Level,Private,Trees | |
| Parking Description | Driveway | |
| Parking Spaces | 2 | |
| Garage spaces | 2 | |
| Association Fee | 50 | |
Geographic Data | ||
| Directions | Walnut to Northview. | |
| County | Washington | |
| Latitude | 45.430002 | |
| Longitude | -122.821375 | |
| Market Area | _151 | |
Address Information | ||
| Address | 14055 SW NORTHVIEW DR | |
| Postal Code | 97223 | |
| City | Portland | |
| State | OR | |
| Country | United States | |
Listing Information | ||
| Listing Office | MORE Realty | |
| Listing Agent | Phil Shamloo | |
| Terms | Cash,Conventional | |
School Information | ||
| Elementary School | Nancy Ryles | |
| Middle School | Conestoga | |
| High School | Mountainside | |
MLS® Information | ||
| Days on market | 64 | |
| MLS® Status | Pending | |
| Listing Date | Jun 20, 2025 | |
| Listing Last Modified | Sep 28, 2025 | |
| Tax ID | R2041345 | |
| Tax Year | 2024 | |
| Tax Annual Amount | 4859 | |
| MLS® Area | _151 | |
| MLS® # | 740220705 | |
Map View
Contact us about this listing
This information is believed to be accurate, but without any warranty.

