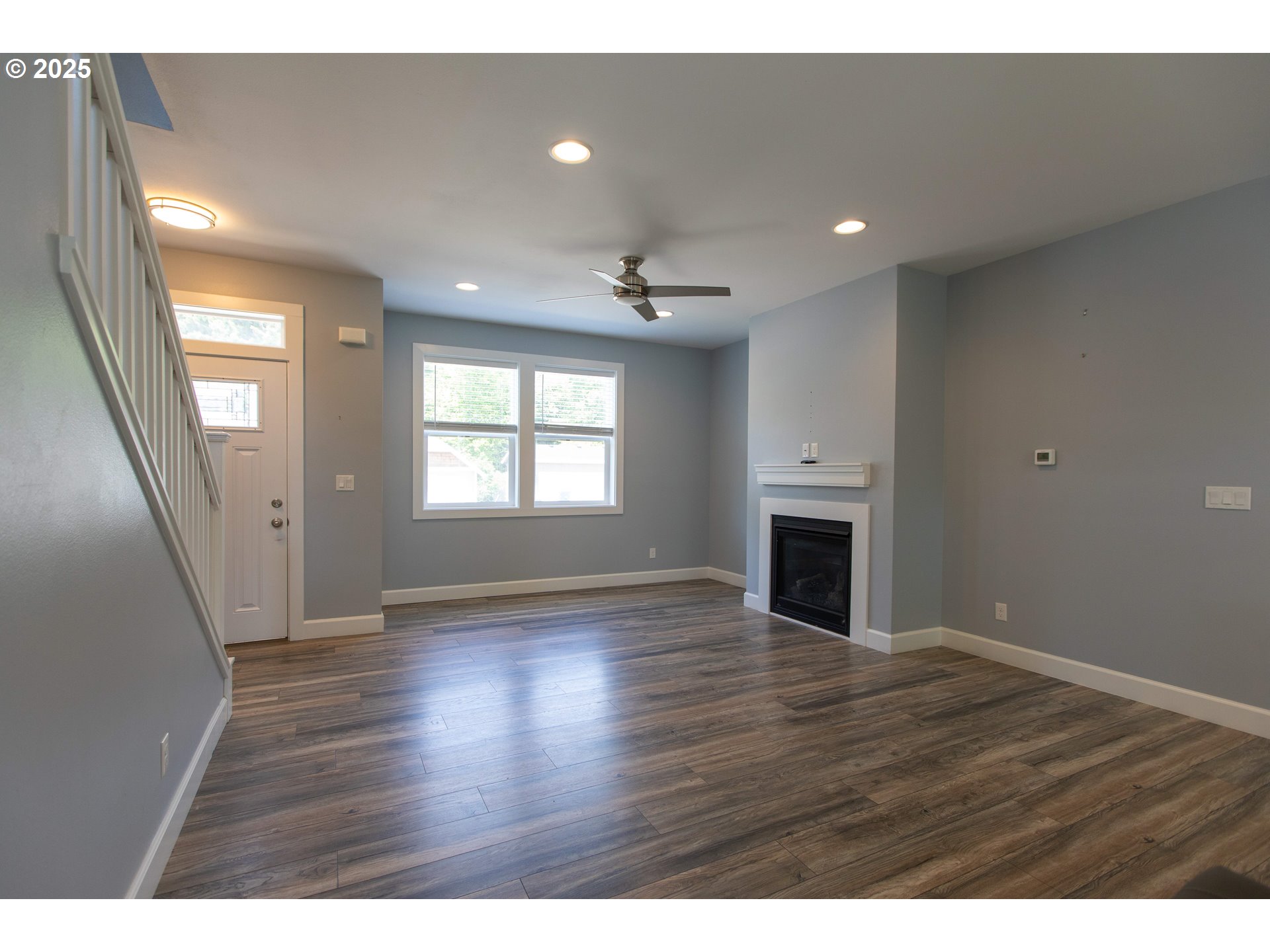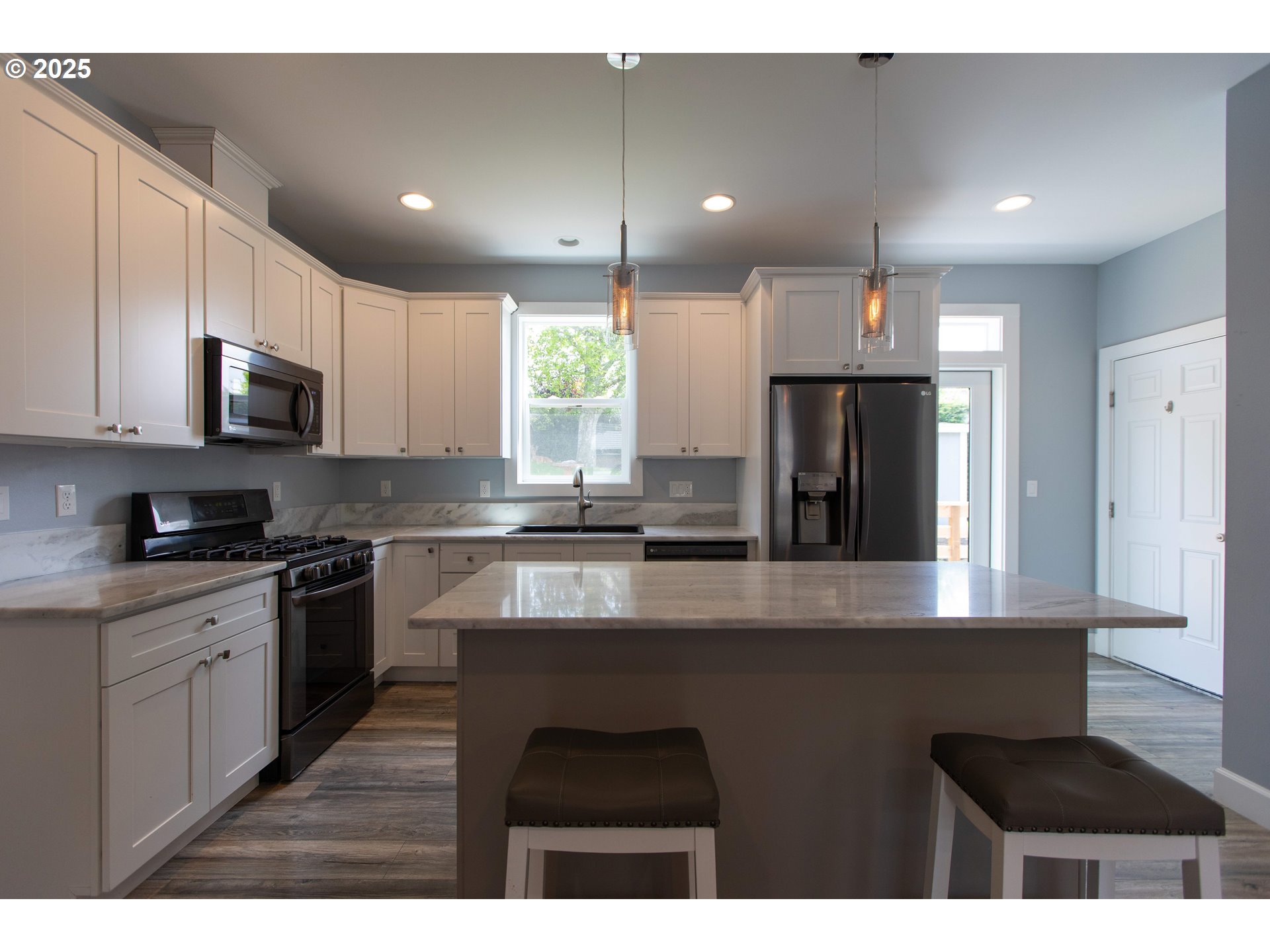View on map Contact us about this listing










































3 Beds
4 Baths
1,706 SqFt
Active
Move in ready 3 bedroom, 3.1 bathroom home. Open concept floor plan on the main with luxury vinyl plank flooring. Cozy gas fireplace in living room. Modern kitchen with stainless steel appliances, gas stove and quartz counters. Primary suite on the main level with a walk in shower and dual vanity. Second primary bedroom upstairs with western exposure. Large upstairs family room with gas fireplace. Fenced back yard with tool shed, fire pit and trex-style decking. Oversized double garage is extra tall for all your storage needs. Easy care landscaping. This home has what you are looking for! Schedule a showing today.
Property Details | ||
|---|---|---|
| Price | $569,900 | |
| Bedrooms | 3 | |
| Full Baths | 3 | |
| Half Baths | 1 | |
| Total Baths | 4 | |
| Property Style | Stories2,Traditional | |
| Acres | 0.14 | |
| Stories | 2 | |
| Features | CeilingFan,GarageDoorOpener,LuxuryVinylPlank,Quartz,WalltoWallCarpet,WasherDryer | |
| Exterior Features | Deck,ToolShed | |
| Year Built | 2018 | |
| Fireplaces | 2 | |
| Roof | Composition | |
| Heating | WallHeater | |
| Foundation | ConcretePerimeter | |
| Lot Description | GentleSloping,PublicRoad | |
| Parking Description | Driveway | |
| Parking Spaces | 2 | |
| Garage spaces | 2 | |
Geographic Data | ||
| Directions | HWY 101, N on NE Voyage Ave, W on 47th, S on Tide | |
| County | Lincoln | |
| Latitude | 44.999221 | |
| Longitude | -124.001276 | |
| Market Area | _200 | |
Address Information | ||
| Address | 4650 NE TIDE AVE | |
| Postal Code | 97367 | |
| City | LincolnCity | |
| State | OR | |
| Country | United States | |
Listing Information | ||
| Listing Office | Keller Williams Premier Partners | |
| Listing Agent | Evan Walters | |
| Terms | Cash,Conventional,FHA,VALoan | |
School Information | ||
| Elementary School | Oceanlake | |
| Middle School | Taft | |
| High School | Taft | |
MLS® Information | ||
| Days on market | 100 | |
| MLS® Status | Active | |
| Listing Date | Jun 20, 2025 | |
| Listing Last Modified | Sep 28, 2025 | |
| Tax ID | R521507 | |
| Tax Year | 2024 | |
| Tax Annual Amount | 5397 | |
| MLS® Area | _200 | |
| MLS® # | 511943268 | |
Map View
Contact us about this listing
This information is believed to be accurate, but without any warranty.

