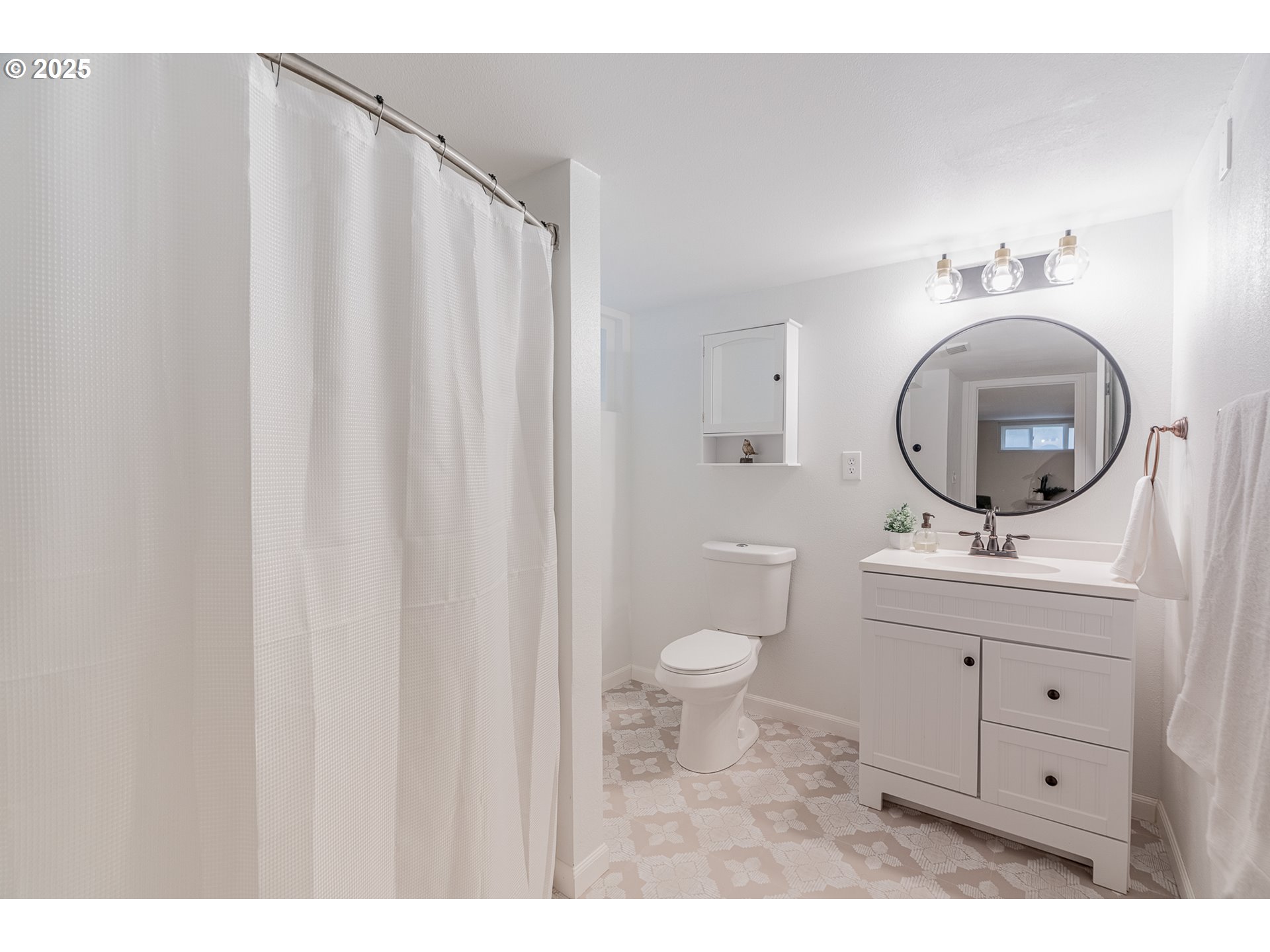View on map Contact us about this listing
















































4 Beds
3 Baths
3,469 SqFt
Pending
A fully finished lower-level ADU with a private entrance makes this home truly special—ideal for multigenerational living, guest space, or rental income. The ADU offers a full kitchen, cozy living room with fireplace, spacious bedroom with en suite bath, private laundry, and a media room—comfortable, independent, and move-in ready. Upstairs, the main home is tucked into the trees of a peaceful neighborhood and blends timeless design with thoughtful updates. Distinctive mid-century modern elements like curved ceilings and arched transitions create a unique architectural feel, while hardwood floors and custom millwork add warmth and character throughout. The living room features a charming fireplace, and a main-level bedroom with French doors offers flexibility as a guest suite, office, or creative space, with a full bath nearby. The light-filled primary suite includes built-in wardrobes, a spa-like bath with a jetted tub and walk-in shower, and direct access to the expansive back deck. The kitchen and dining area overlook the private yard and are updated with stainless steel appliances, a custom tile backsplash, and plenty of cabinetry. High-speed fiber internet ensures seamless work-from-home capability. Outside, the landscaped lot is a true retreat, with curated garden beds, blooming perennials, mature plantings, and an organic garden with fruit trees. The large deck and gazebo with windbreakers make outdoor living comfortable year-round. A detached garage, two-car carport, and 220v EV charger add convenience—all with no HOA. This is a rare blend of beauty, privacy, and versatility in one of Portland’s most tranquil settings. [Home Energy Score = 3. HES Report at https://rpt.greenbuildingregistry.com/hes/OR10133156]
Property Details | ||
|---|---|---|
| Price | $899,000 | |
| Bedrooms | 4 | |
| Full Baths | 3 | |
| Total Baths | 3 | |
| Property Style | DaylightRanch,Traditional | |
| Acres | 0.3 | |
| Stories | 2 | |
| Features | CeilingFan,HardwoodFloors,HighCeilings,HighSpeedInternet,HomeTheater,JettedTub,Laundry,SeparateLivingQuartersApartmentAuxLivingUnit,SoakingTub,SoundSystem,WasherDryer,WoodFloors | |
| Exterior Features | Deck,Fenced,Garden,GasHookup,Gazebo,Porch,PoultryCoop,RaisedBeds,SecondResidence,SecurityLights,Yard | |
| Year Built | 1947 | |
| Fireplaces | 3 | |
| Roof | Composition | |
| Heating | ForcedAir | |
| Accessibility | AccessibleEntrance,GroundLevel,Parking | |
| Lot Description | Level,Private | |
| Parking Description | Driveway,OnStreet | |
| Parking Spaces | 2 | |
| Garage spaces | 2 | |
Geographic Data | ||
| Directions | 35th Ave. or Boones Ferry to Stephenson, So. on 34th Ave, on Left | |
| County | Multnomah | |
| Latitude | 45.439406 | |
| Longitude | -122.711806 | |
| Market Area | _148 | |
Address Information | ||
| Address | 11911 SW 34TH AVE | |
| Postal Code | 97219 | |
| City | Portland | |
| State | OR | |
| Country | United States | |
Listing Information | ||
| Listing Office | Opt | |
| Listing Agent | Drew Coleman | |
| Terms | Cash,Conventional,FHA | |
| Virtual Tour URL | https://mls.ricoh360.com/039d43cc-8a41-4e3a-bb0e-7080feee9145 | |
School Information | ||
| Elementary School | Stephenson | |
| Middle School | Jackson | |
| High School | Ida B Wells | |
MLS® Information | ||
| Days on market | 62 | |
| MLS® Status | Pending | |
| Listing Date | Jun 20, 2025 | |
| Listing Last Modified | Sep 28, 2025 | |
| Tax ID | R331470 | |
| Tax Year | 2024 | |
| Tax Annual Amount | 9324 | |
| MLS® Area | _148 | |
| MLS® # | 352404533 | |
Map View
Contact us about this listing
This information is believed to be accurate, but without any warranty.

