View on map Contact us about this listing

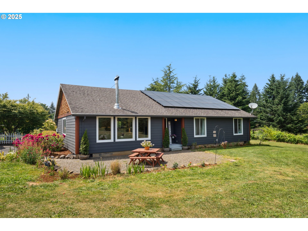
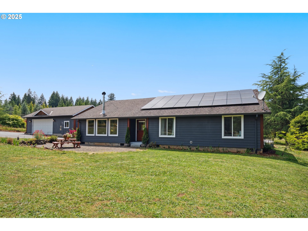
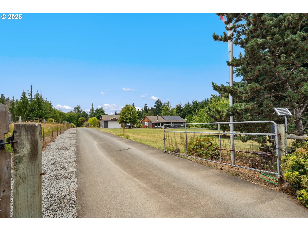
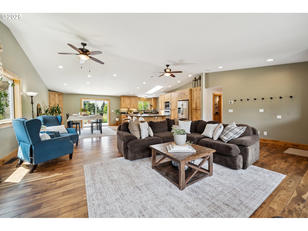
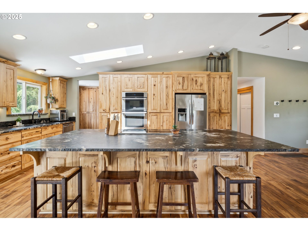
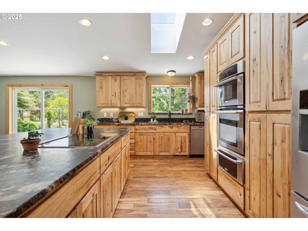
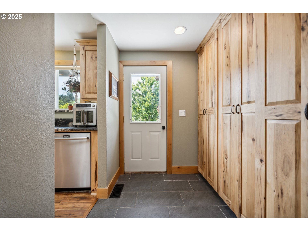
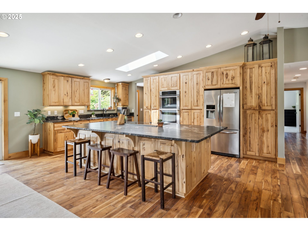
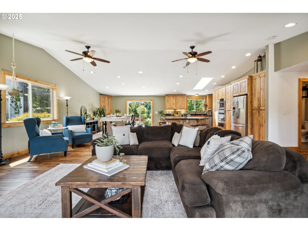
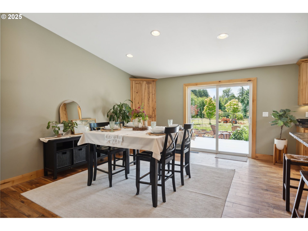
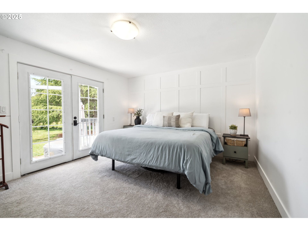
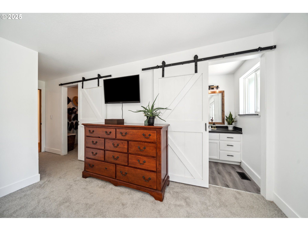
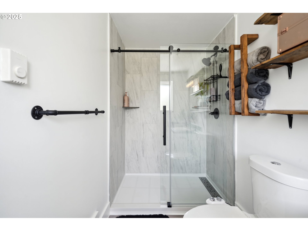
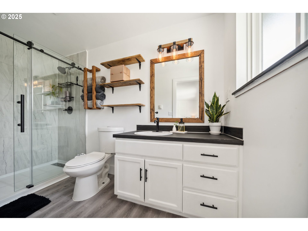
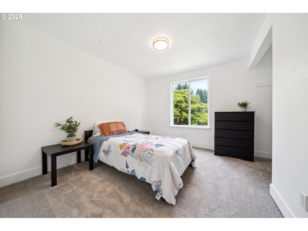
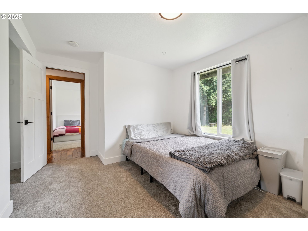
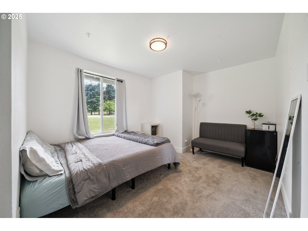
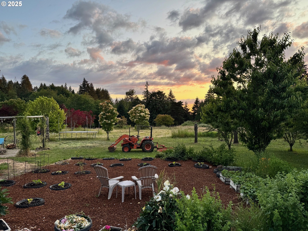
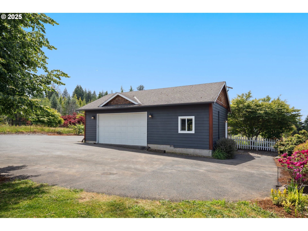
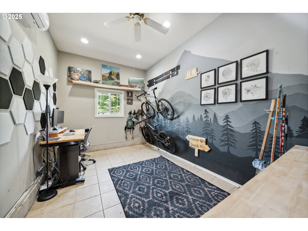
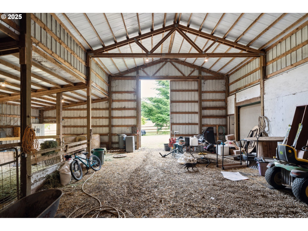
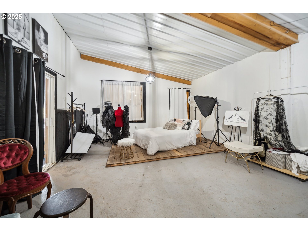
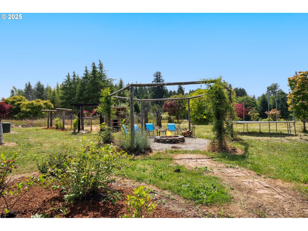
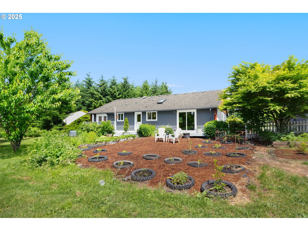
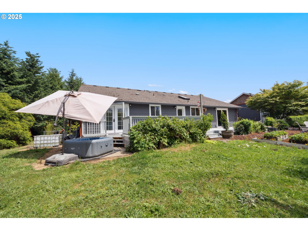
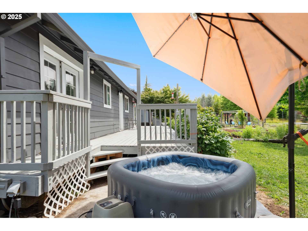
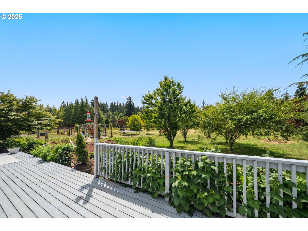
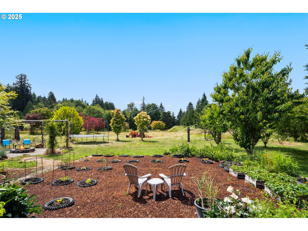
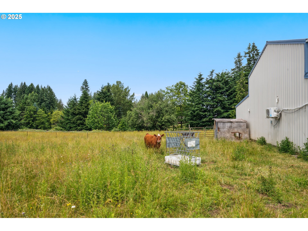
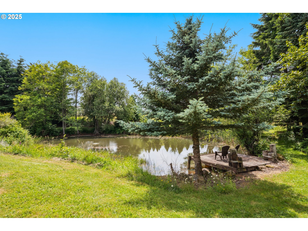
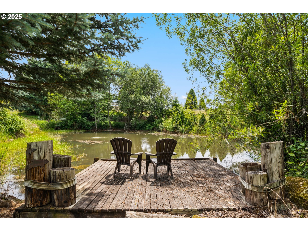
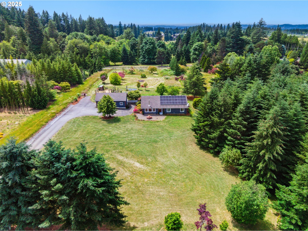
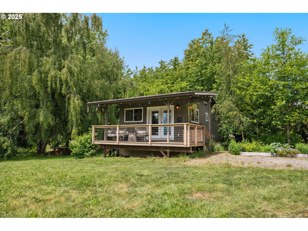
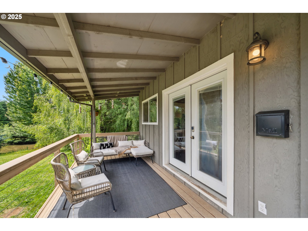
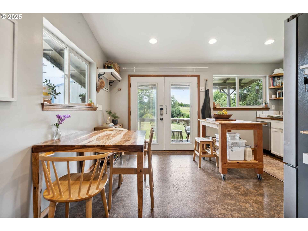
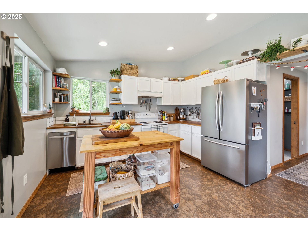
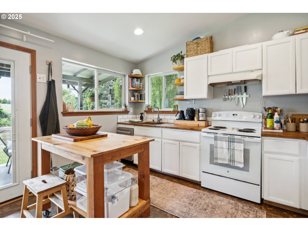
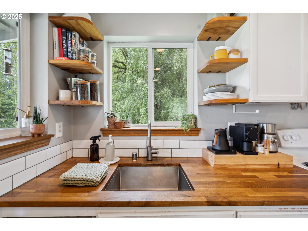
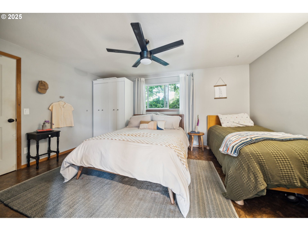
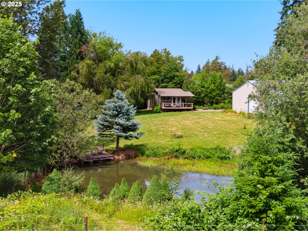
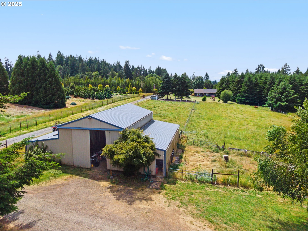
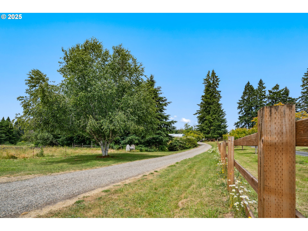
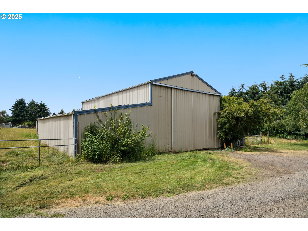
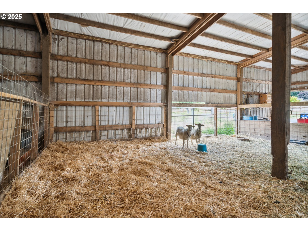
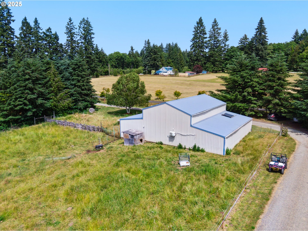
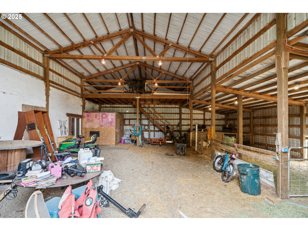
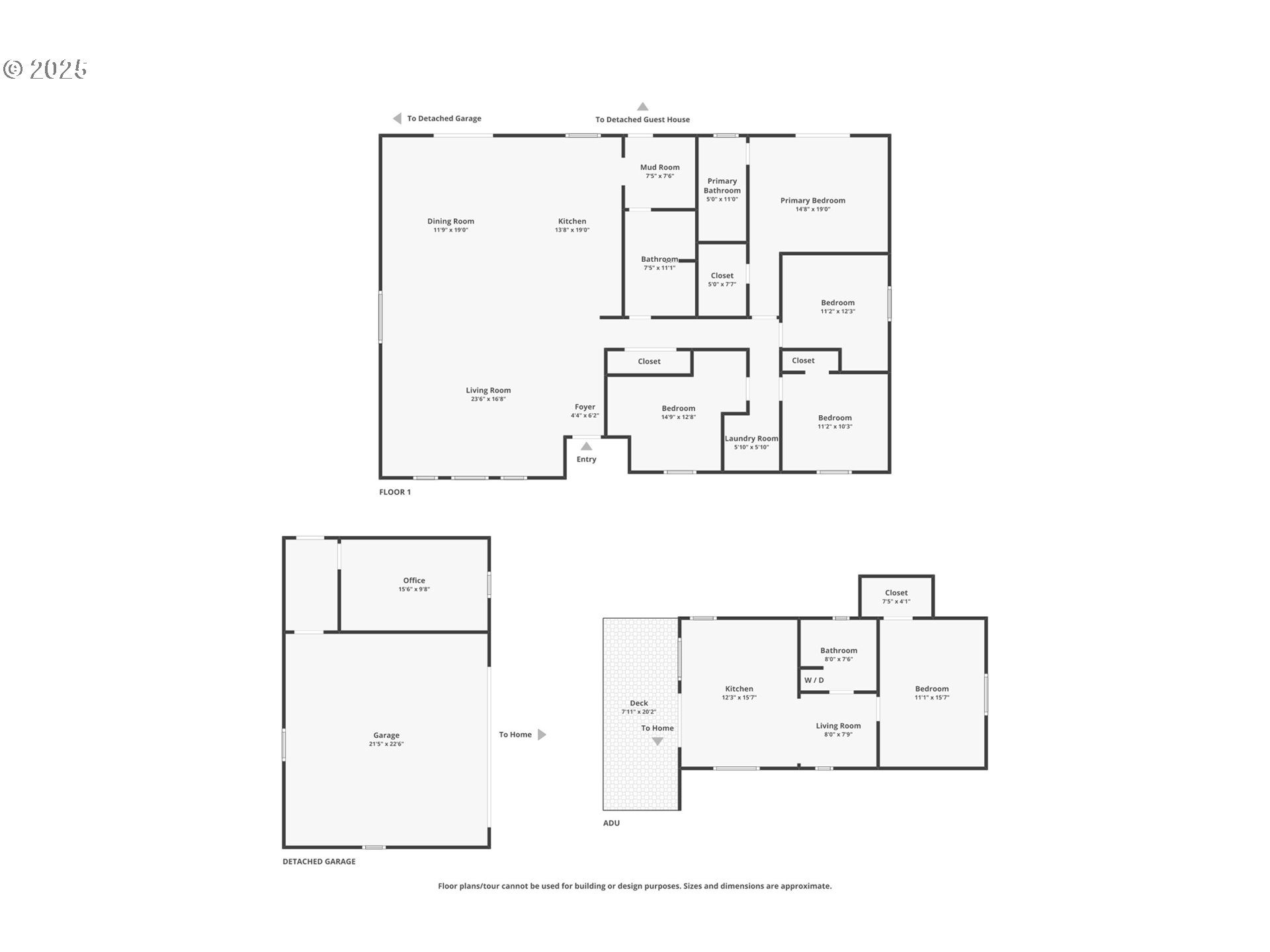
4 Beds
2 Baths
2,520 SqFt
Pending
Your dream homestead awaits! Tucked away on 8.3 lush, private acres—just 5 minutes from town—this exceptional property includes two homes and endless possibilities. The main 4-bed, one-level home sits at the end of a peaceful gravel drive and features an open-concept layout, a chef’s kitchen with a massive 50 sqft granite island, Knotty Hickory cabinets, and Alexa-controlled smart lighting. Outside, relax in the hot tub, gather around the lighted fire pit, or entertain on the private sunset deck. Kids (and kids at heart) will love the 180' zip line and play structure! The detached garage includes a heated office and EV charger, plus there’s a huge shop with a finished “man cave”/“she-shed,” a barn, greenhouse, fruit trees, edible gardens, and 1.5 acres of nursery stock. A fully equipped 1 bed/1 bath ADU overlooks a sprawling lawn and two stocked ponds with a dock—perfect for fishing, Airbnb, or events. Add in a chicken coop with 30’x80’ covered run and 1.25 acres of pasture—and you've found the ultimate rural escape!
Property Details | ||
|---|---|---|
| Price | $1,096,000 | |
| Bedrooms | 4 | |
| Full Baths | 2 | |
| Total Baths | 2 | |
| Property Style | Stories1,Craftsman | |
| Acres | 8.3 | |
| Stories | 1 | |
| Features | HardwoodFloors,SeparateLivingQuartersApartmentAuxLivingUnit,Skylight,TileFloor,VaultedCeiling,WalltoWallCarpet,WasherDryer | |
| Exterior Features | AccessoryDwellingUnit,Barn,CoveredDeck,CrossFenced,Deck,Dock,DogRun,Fenced,FirePit,FreeStandingHotTub,Garden,GuestQuarters,Outbuilding,Porch,PoultryCoop,RaisedBeds,RVParking,RVBoatStorage,SecondGarage,SecondResidence,ToolShed,Workshop,Yard | |
| Year Built | 2003 | |
| Fireplaces | 1 | |
| Roof | Composition,Shingle | |
| Waterfront | pond | |
| Heating | ForcedAir,WoodStove | |
| Foundation | ConcretePerimeter | |
| Accessibility | GroundLevel,MainFloorBedroomBath,OneLevel,UtilityRoomOnMain,WalkinShower | |
| Lot Description | GentleSloping,Level,Pasture,Pond,Private,Wooded | |
| Parking Description | Driveway,RVAccessParking | |
| Parking Spaces | 2 | |
| Garage spaces | 2 | |
Geographic Data | ||
| Directions | bornstedt to truebel rd | |
| County | Clackamas | |
| Latitude | 45.373922 | |
| Longitude | -122.24593 | |
| Market Area | _144 | |
Address Information | ||
| Address | 40774 SE TRUBEL RD | |
| Postal Code | 97055 | |
| City | Sandy | |
| State | OR | |
| Country | United States | |
Listing Information | ||
| Listing Office | Pellego, LLC | |
| Listing Agent | Justin Leithem | |
| Terms | Conventional,FHA,USDALoan,VALoan | |
| Virtual Tour URL | https://insight-filmhouse.aryeo.com/sites/zevkmvm/unbranded | |
School Information | ||
| Elementary School | Firwood | |
| Middle School | Cedar Ridge | |
| High School | Sandy | |
MLS® Information | ||
| Days on market | 57 | |
| MLS® Status | Pending | |
| Listing Date | Jun 20, 2025 | |
| Listing Last Modified | Sep 28, 2025 | |
| Tax ID | 00700058 | |
| Tax Year | 2024 | |
| Tax Annual Amount | 5937 | |
| MLS® Area | _144 | |
| MLS® # | 665768569 | |
Map View
Contact us about this listing
This information is believed to be accurate, but without any warranty.

