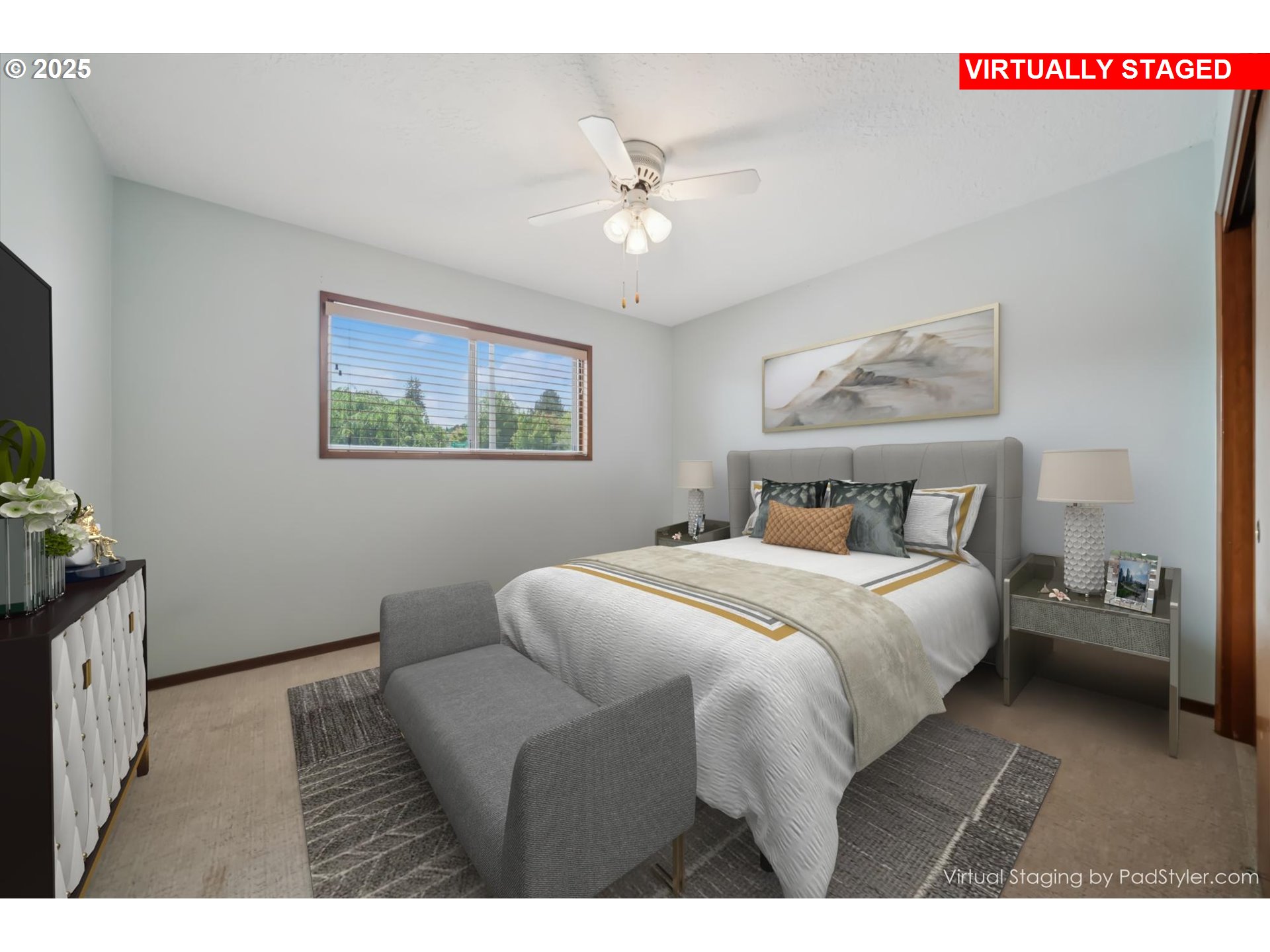View on map Contact us about this listing


































4 Beds
3 Baths
2,664 SqFt
Active
Discover Argay Terrace! This light-filled daylight ranch sits on a spacious, landscaped, level, fully fenced lot with territorial views. Inside, a generous living room with a cozy fireplace and views is complemented by a downstairs family/bonus room featuring a second fireplace—ideal for movie nights or gatherings. The recently remodeled kitchen shines with an island, sunny breakfast nook, and updated finishes. Three bedrooms on the main level and two additional bedrooms in the daylight basement, the layout is perfect for a future ADU. Storage abounds throughout, and the major systems have been upgraded—plus a newer roof and exterior paint mean you can simply move in and enjoy. A true “perfect 10” in a sought-after neighborhood—come see it for yourself! [Home Energy Score = 5. HES Report at https://rpt.greenbuildingregistry.com/hes/OR10238926]
Property Details | ||
|---|---|---|
| Price | $629,000 | |
| Bedrooms | 4 | |
| Full Baths | 3 | |
| Total Baths | 3 | |
| Property Style | DaylightRanch | |
| Lot Size | 8600 Sq Ft | |
| Acres | 0.2 | |
| Stories | 2 | |
| Features | GarageDoorOpener,HookupAvailable,LaminateFlooring,Laundry,LuxuryVinylTile,SeparateLivingQuartersApartmentAuxLivingUnit,VinylFloor,WalltoWallCarpet | |
| Exterior Features | CoveredDeck,Deck,Fenced,GuestQuarters,Porch,Yard | |
| Year Built | 1967 | |
| Fireplaces | 2 | |
| Subdivision | ARGAY TERRACE | |
| Roof | Composition | |
| Heating | ForcedAir90 | |
| Foundation | ConcretePerimeter | |
| Accessibility | CaregiverQuarters,GarageonMain,MainFloorBedroomBath,MinimalSteps,WalkinShower | |
| Lot Description | Level | |
| Parking Description | Driveway,OffStreet | |
| Parking Spaces | 2 | |
| Garage spaces | 2 | |
Geographic Data | ||
| Directions | 142nd Ave to Fremont Court-South of Fremont | |
| County | Multnomah | |
| Latitude | 45.547508 | |
| Longitude | -122.516335 | |
| Market Area | _142 | |
Address Information | ||
| Address | 14205 NE FREMONT CT | |
| Postal Code | 97230 | |
| City | Portland | |
| State | OR | |
| Country | United States | |
Listing Information | ||
| Listing Office | Windermere Realty Trust | |
| Listing Agent | Michelle Koury | |
| Terms | Cash,Conventional,FHA,VALoan | |
| Virtual Tour URL | https://www.zillow.com/view-imx/a1e2dd43-5bdb-4f0e-9b60-09b098c77013?setAttribution=mls&wl=true&initialViewType=pano&utm_source=dashboard | |
School Information | ||
| Elementary School | Shaver | |
| Middle School | Parkrose | |
| High School | Parkrose | |
MLS® Information | ||
| Days on market | 95 | |
| MLS® Status | Active | |
| Listing Date | Jun 23, 2025 | |
| Listing Last Modified | Sep 26, 2025 | |
| Tax ID | R277326 | |
| Tax Year | 2024 | |
| Tax Annual Amount | 7381 | |
| MLS® Area | _142 | |
| MLS® # | 175053115 | |
Map View
Contact us about this listing
This information is believed to be accurate, but without any warranty.

