View on map Contact us about this listing
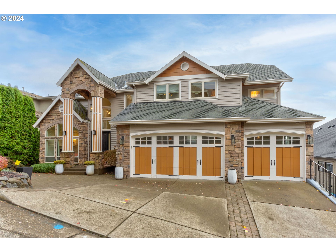
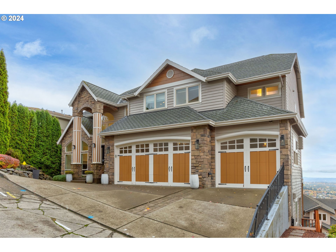

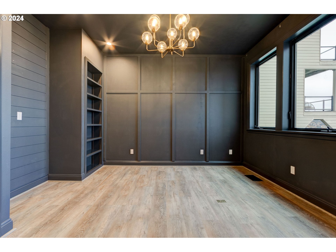
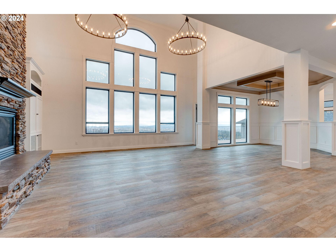
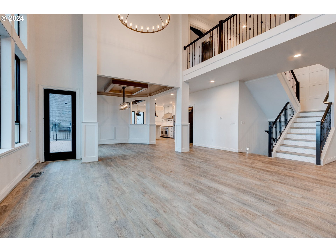
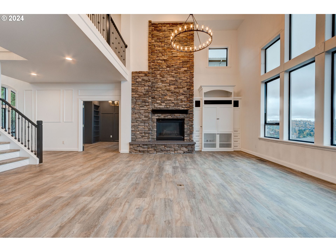
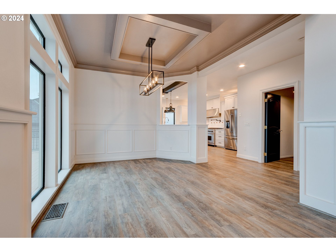
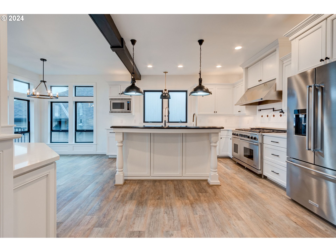
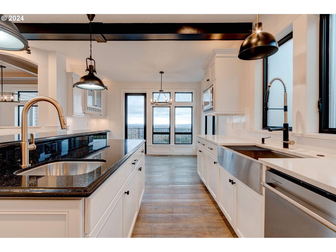
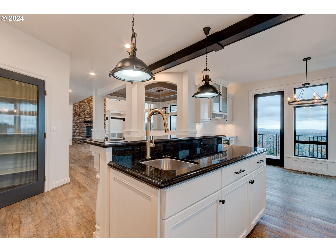
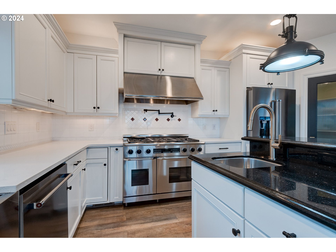
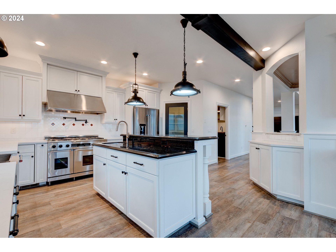
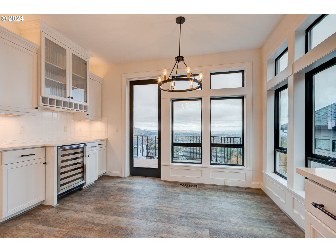

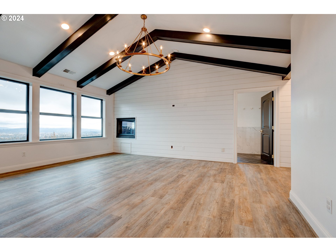
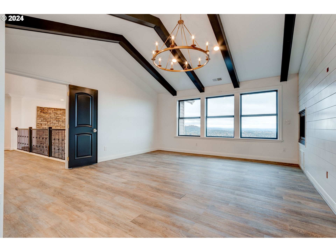
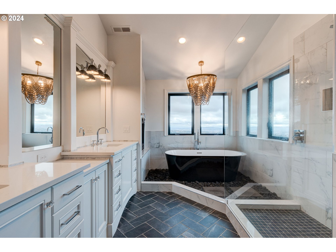

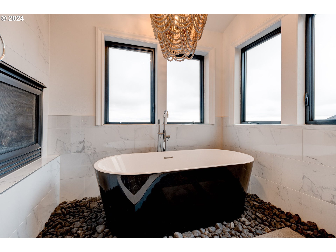


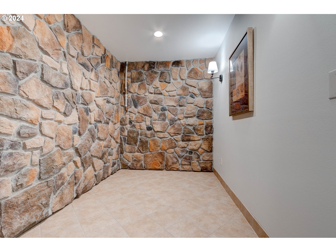
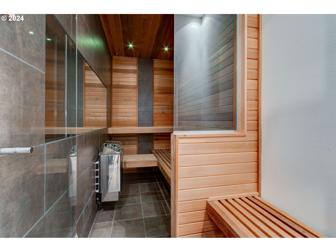
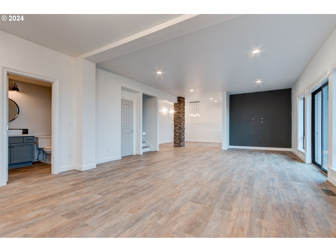
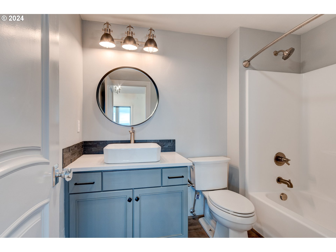
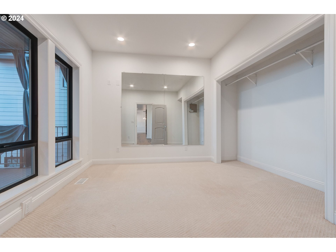
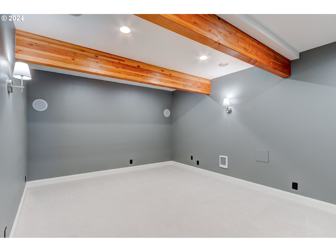

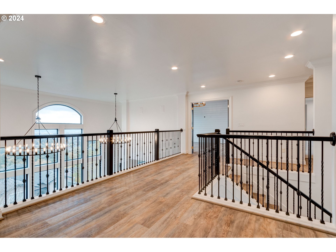


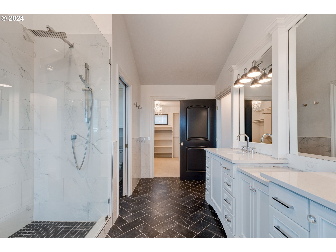
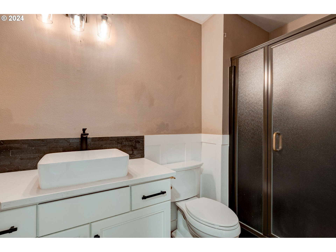
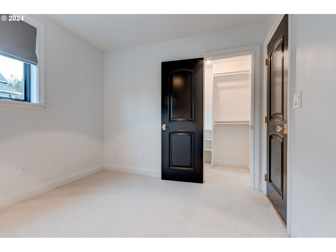
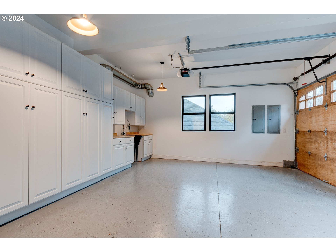
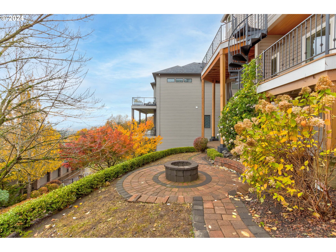
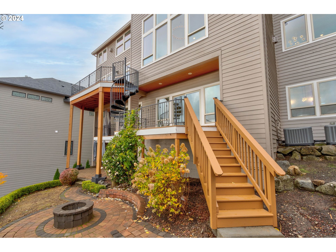
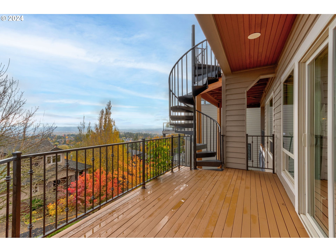
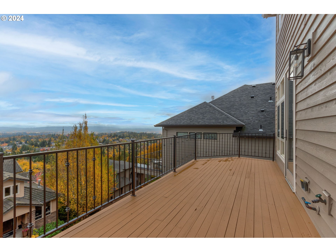

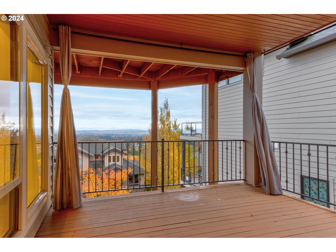
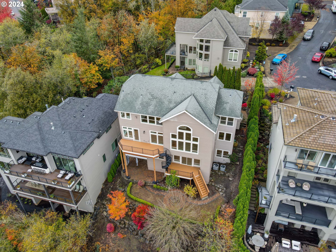
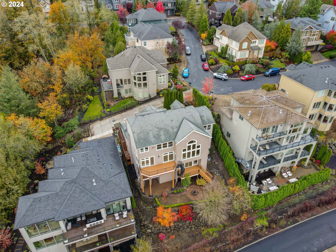
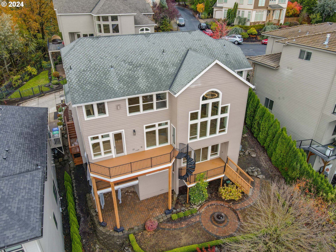
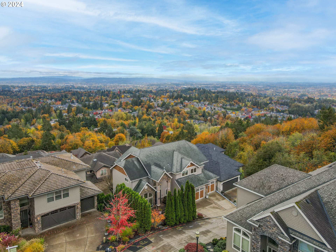
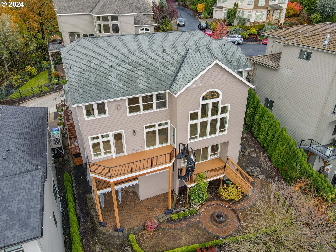
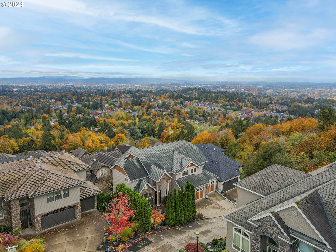
5 Beds
5 Baths
5,284 SqFt
Active
Expansive views on this sprawling tradional home in premium location on a two-house cul-de-sac with the end of another private street immediately behind... minimal traffic or noise. Front courtyard with cobblestone, large waterfall & Koi fish pond. Grand entry leads to sitting room/den, office and 20ft cathedral ceiling living room with open railings. Gourmet kitchen with new professional grade appliances, quartz countertops, and farm and bar sinks. Bar/coffee area with wine fridge. Three-car garage with extensive built-ins, fridge and utility sink. Main level deck with spiral staircase down to lower deck.. Vaulted owners suite on upper floor with unbeatable views, exposed beams, double sided fireplace, spa-like bathroom with stone surround stand-alone tub. Large walk-in closet with built-ins along with second washer and dryer hook-ups. Spacious family room on lower level with a wall of windows, theater room, wine cellar, large top of the line sauna, pool room, full bath and guest bedroom with private deck, and a second office or use as another bedroom. Lower level can be accessed via private side entrance. Landscaped, level yard with firepit and cobbled stone patio. A short walk to multiple Forest Park trailheads & a neighborhood park. This listing is eligible for thousands of dollars in Buyer Incentives w/Seller's preferred lender...see attached flier. Additional Seller contributions available..please contact agent for information
Property Details | ||
|---|---|---|
| Price | $1,399,000 | |
| Bedrooms | 5 | |
| Full Baths | 4 | |
| Half Baths | 1 | |
| Total Baths | 5 | |
| Property Style | Traditional | |
| Acres | 0.17 | |
| Stories | 3 | |
| Features | CentralVacuum,GarageDoorOpener,HighCeilings,Laundry,LuxuryVinylPlank,Quartz,SoakingTub,VaultedCeiling,WalltoWallCarpet | |
| Exterior Features | CoveredDeck,CoveredPatio,Deck,Patio,WaterFeature,Yard | |
| Year Built | 2005 | |
| Fireplaces | 3 | |
| Roof | Composition | |
| Heating | ForcedAir | |
| Foundation | ConcretePerimeter | |
| Lot Description | Cul_de_sac,Terraced,Trees | |
| Parking Description | Driveway | |
| Parking Spaces | 3 | |
| Garage spaces | 3 | |
| Association Fee | 240 | |
| Association Amenities | Commons | |
Geographic Data | ||
| Directions | Nw Sunset Circle to Gloaming Lane | |
| County | Multnomah | |
| Latitude | 45.550039 | |
| Longitude | -122.782146 | |
| Market Area | _148 | |
Address Information | ||
| Address | 10230 NW GLOAMING LN | |
| Postal Code | 97229 | |
| City | Portland | |
| State | OR | |
| Country | United States | |
Listing Information | ||
| Listing Office | John L. Scott | |
| Listing Agent | Todd Crawford | |
| Terms | Cash,Conventional | |
| Virtual Tour URL | https://my.matterport.com/show/?m=YCu7EB66kCB&brand=0&mls=1& | |
School Information | ||
| Elementary School | Forest Park | |
| Middle School | West Sylvan | |
| High School | Lincoln | |
MLS® Information | ||
| Days on market | 257 | |
| MLS® Status | Active | |
| Listing Date | Nov 7, 2024 | |
| Listing Last Modified | Jul 22, 2025 | |
| Tax ID | R532848 | |
| Tax Year | 2024 | |
| Tax Annual Amount | 21965 | |
| MLS® Area | _148 | |
| MLS® # | 24500998 | |
Map View
Contact us about this listing
This information is believed to be accurate, but without any warranty.

