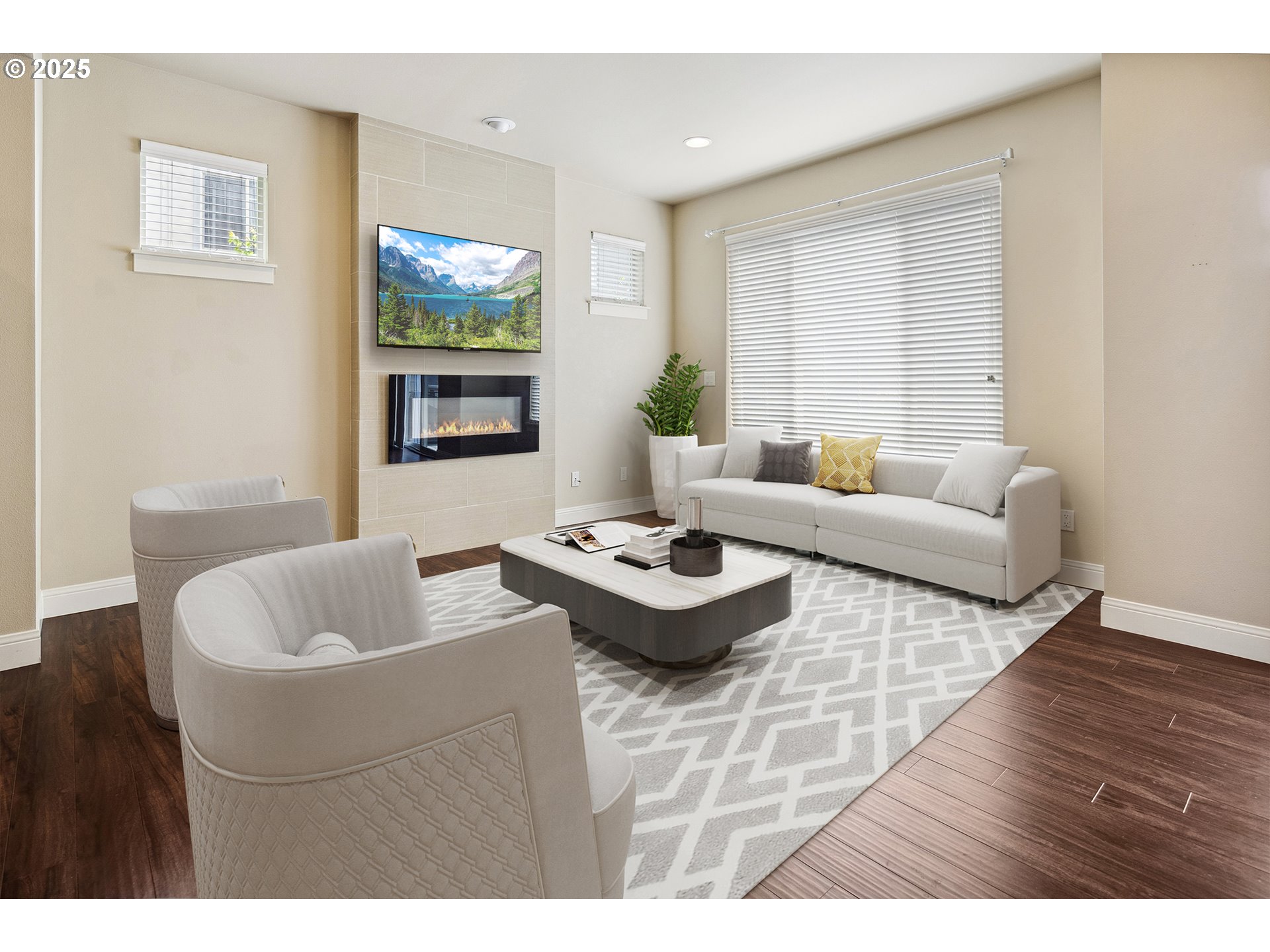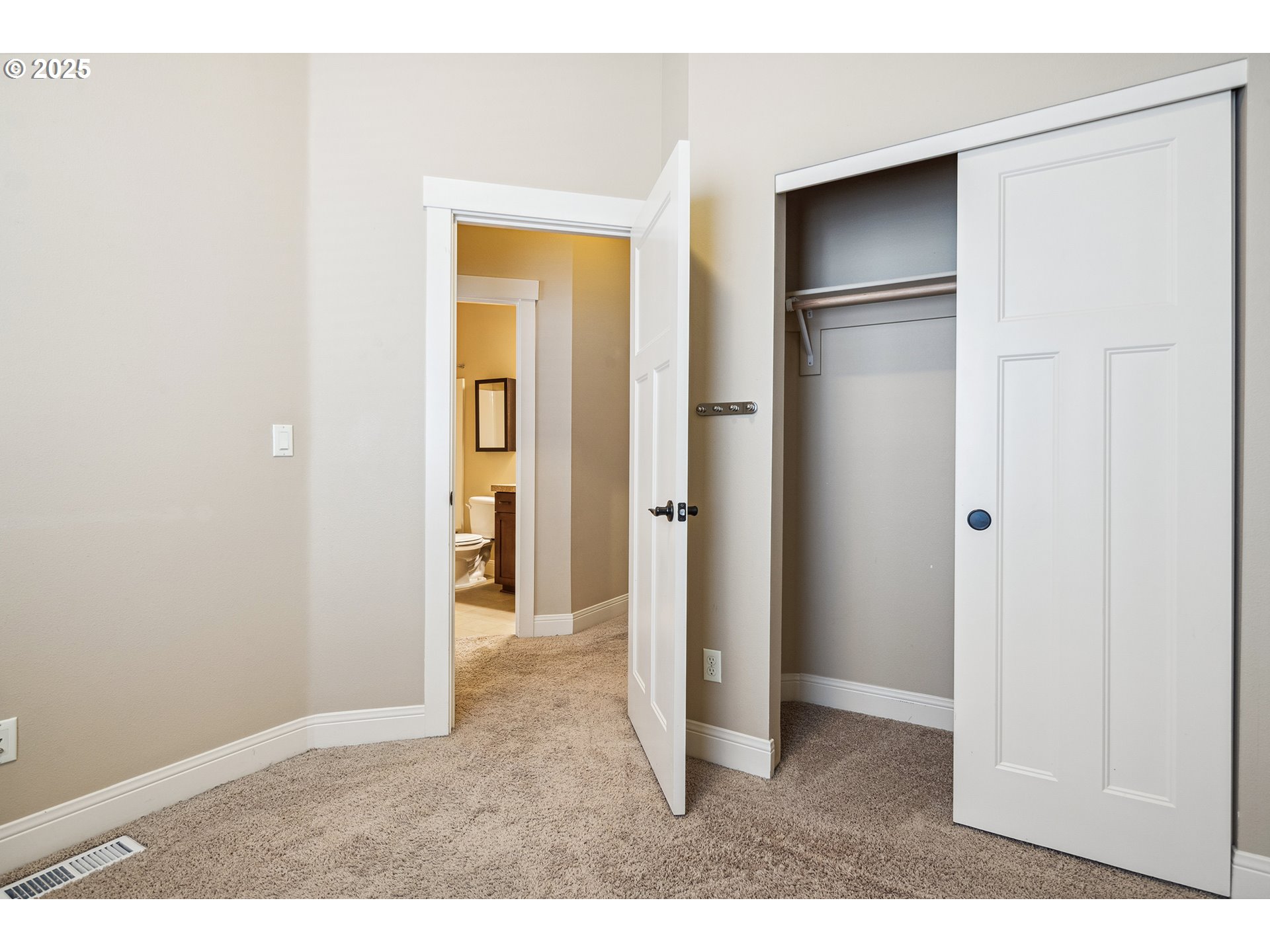View on map Contact us about this listing














































4 Beds
3 Baths
1,541 SqFt
Active
Motivated Sellers Offering Paint & Carpet Credit! With a competitive offer, the sellers are offering a valuable concession toward paint and carpet, providing buyers the opportunity to update the home to their personal preferences. This is a rare chance to add your finishing touches while securing a well-maintained property in a desirable location. Don’t miss this opportunity to make it your own.Location and opportunity await in this sought-after 45 Central detached home! Nestled on a greenbelt, this rare end-unit residence offers privacy, space, and enviable natural lighting. Enjoy the convenience of a double-car garage plus two nearby guest parking areas.The main level features a flexible guest room or home office, while upstairs you'll find three vaulted bedrooms overlooking the beautifully landscaped greenway. Relax or entertain outdoors on either private balconies. The expansive second floor is flooded with natural light and thoughtfully designed for comfort and privacy. At the heart of the home, the gourmet kitchen boasts a granite island, built-in desk, and a dedicated dining area—all seamlessly connected to the generous living room anchored by a flameless fireplace. The laundry closet is conveniently located on the third floor, just steps from all three bedrooms. The primary suite includes a walk-in closet and a glass-enclosed shower. While the secondary bedrooms share a full bath with a shower/tub combo. Added bonus is the brand new HVAC system with a transferable warranty. HOA covers xxx with pool access through community building.
Property Details | ||
|---|---|---|
| Price | $569,000 | |
| Bedrooms | 4 | |
| Full Baths | 2 | |
| Half Baths | 1 | |
| Total Baths | 3 | |
| Property Style | NWContemporary,TriLevel | |
| Acres | 0.03 | |
| Stories | 3 | |
| Features | Floor3rd,Granite,LaminateFlooring,SoakingTub,TileFloor,VinylFloor | |
| Exterior Features | CoveredDeck,CoveredPatio | |
| Year Built | 2013 | |
| Fireplaces | 1 | |
| Subdivision | 45 CENTRAL | |
| Roof | Composition | |
| Heating | ForcedAir | |
| Lot Description | Commons,CornerLot,Level | |
| Parking Description | OnStreet | |
| Parking Spaces | 2 | |
| Garage spaces | 2 | |
| Association Fee | 108 | |
| Association Amenities | Commons,Gym,MaintenanceGrounds,Management,PartyRoom,Pool | |
Geographic Data | ||
| Directions | Murrary or Jenkins onto Meridian, to 144th, pull into Burlwood Lane for guest parking. | |
| County | Washington | |
| Latitude | 45.505505 | |
| Longitude | -122.824203 | |
| Market Area | _150 | |
Address Information | ||
| Address | 14323 SW BURLWOOD LN | |
| Postal Code | 97005 | |
| City | Beaverton | |
| State | OR | |
| Country | United States | |
Listing Information | ||
| Listing Office | Opt | |
| Listing Agent | Megan Banta | |
| Terms | Cash,Conventional,FHA,VALoan | |
| Virtual Tour URL | https://my.matterport.com/show/?m=XZfXXfHfstb&mls=1 | |
School Information | ||
| Elementary School | Barnes | |
| Middle School | Meadow Park | |
| High School | Beaverton | |
MLS® Information | ||
| Days on market | 95 | |
| MLS® Status | Active | |
| Listing Date | Jun 23, 2025 | |
| Listing Last Modified | Sep 26, 2025 | |
| Tax ID | R2179063 | |
| Tax Year | 2024 | |
| Tax Annual Amount | 6316 | |
| MLS® Area | _150 | |
| MLS® # | 260750178 | |
Map View
Contact us about this listing
This information is believed to be accurate, but without any warranty.

