View on map Contact us about this listing
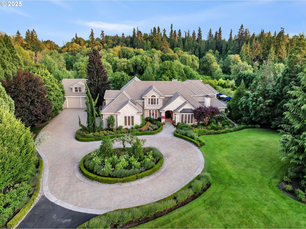
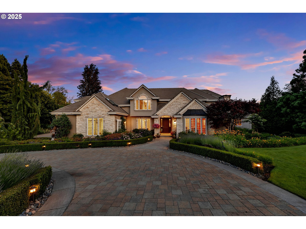
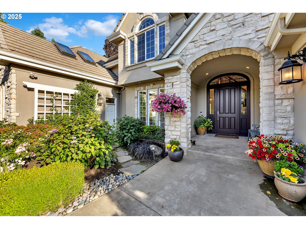
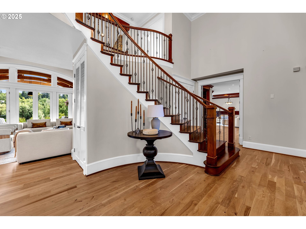
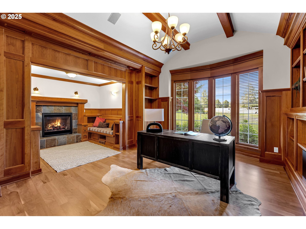
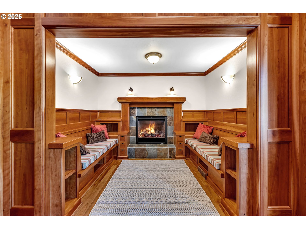
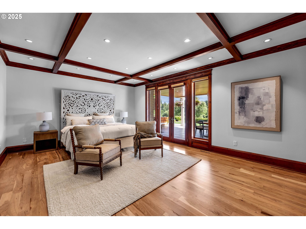
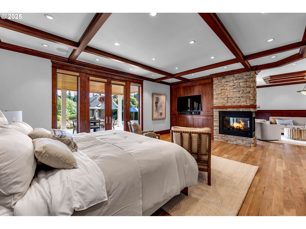
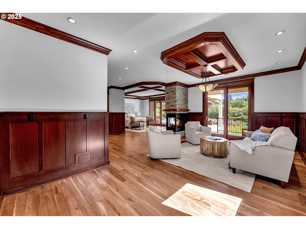
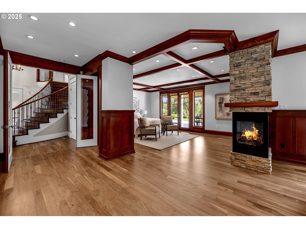
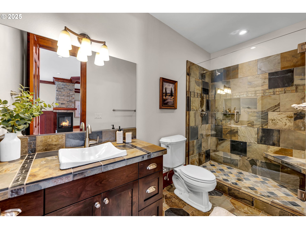
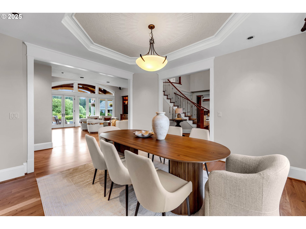
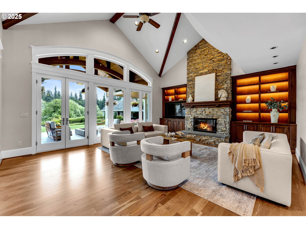
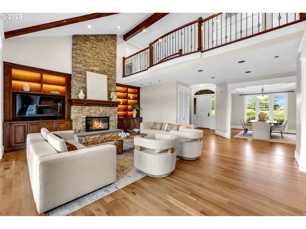
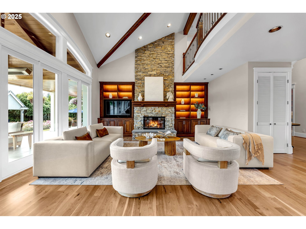
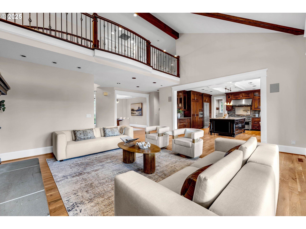
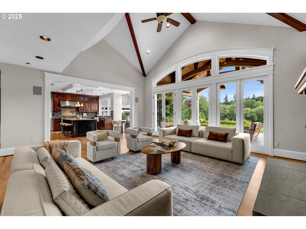
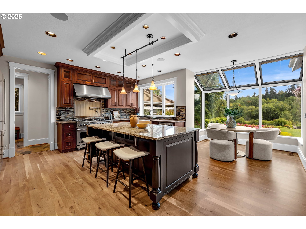
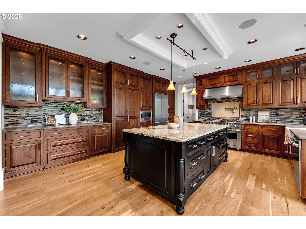
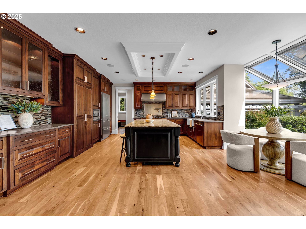
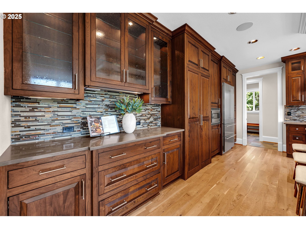
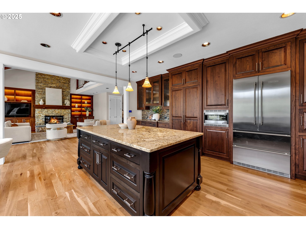
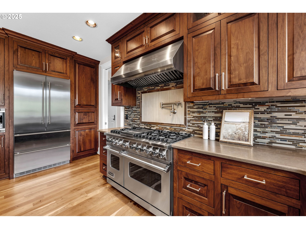
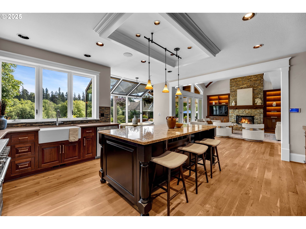
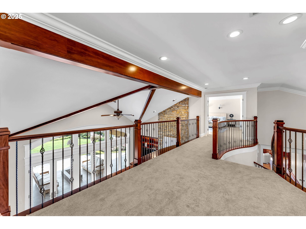
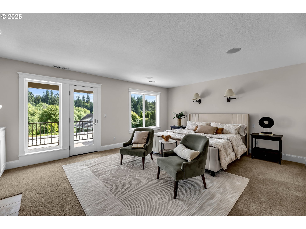
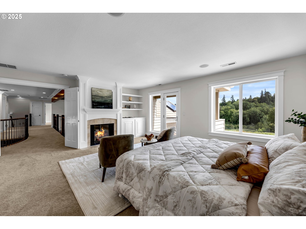
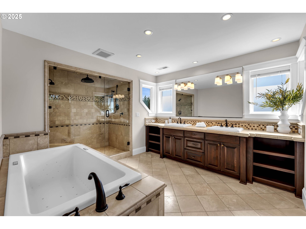
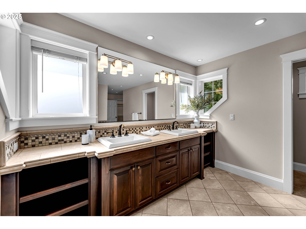
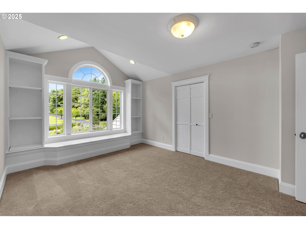
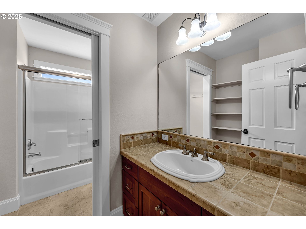
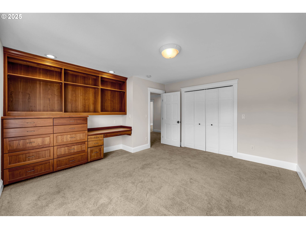

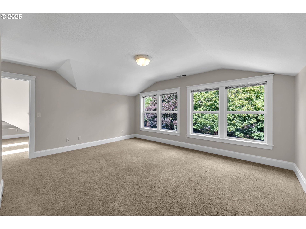
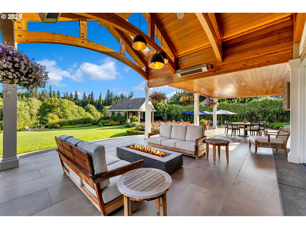
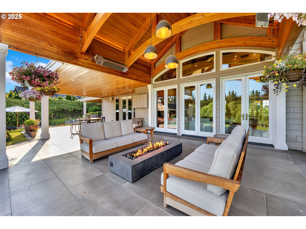
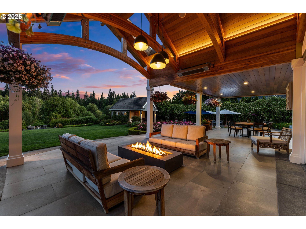
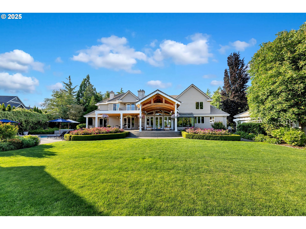
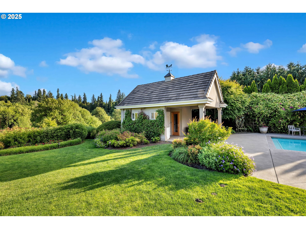
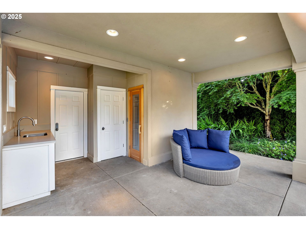
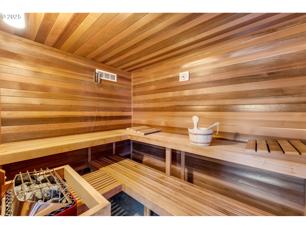
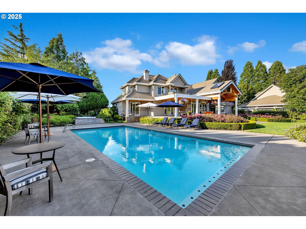
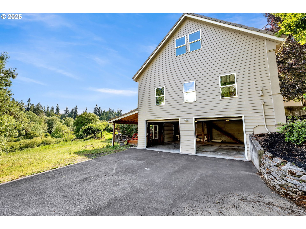
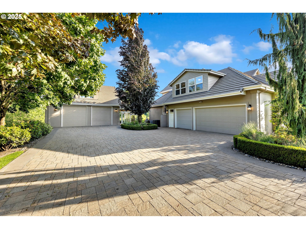
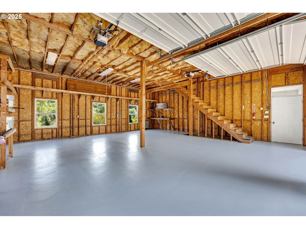
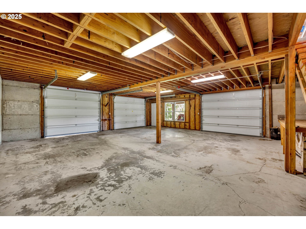
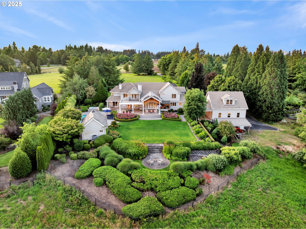
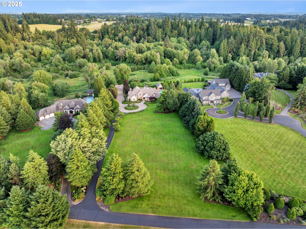
4 Beds
5 Baths
4,829 SqFt
Active
Welcome to the best of Northwest living in this exceptional 5-acre estate, custom-built and lovingly maintained by its original owner in the gated Salmon Creek Woods community. Surrounded by lush landscaping and breathtaking territorial views, this home combines timeless design with modern updates throughout. A grand entry with curved staircase and hardwood floors leads to a vaulted great room with beamed ceilings, stone fireplace, lighted built-ins, and expansive windows. The gourmet kitchen features high-end appliances, slab granite and quartz counters, custom cabinetry, and a hidden walk-in pantry.The main-level suite with private entrance, living area, full bath, fireplace, and patio access is ideal for multigenerational living or ADU potential, with space plumbed for a kitchenette. Upstairs, the primary suite includes a gas fireplace, two walk-in closets, a spa-like bath, and private balcony with views of the pool and greenway. All bedrooms are spacious with built-ins and ample closet space. Two full bathrooms serve the three guest bedrooms upstairs. Enjoy exceptional outdoor living with a timber-frame covered patio, multiple open patios, fire-pit area, in-ground pool with automatic cover, pool house with bathroom and sauna, and a hot tub. A 3-car attached garage plus a 3-story detached garage/shop with upper bonus room provide extensive storage and workspace. This one-of-a-kind retreat offers elegance, functionality, and resort-style amenities in a stunning landscaped setting.
Property Details | ||
|---|---|---|
| Price | $2,450,000 | |
| Bedrooms | 4 | |
| Full Baths | 4 | |
| Half Baths | 1 | |
| Total Baths | 5 | |
| Property Style | Stories2,CustomStyle | |
| Acres | 5 | |
| Stories | 2 | |
| Features | CeilingFan,CentralVacuum,GarageDoorOpener,Granite,HardwoodFloors,HighCeilings,JettedTub,Laundry,Quartz,SeparateLivingQuartersApartmentAuxLivingUnit,Skylight,TileFloor,VaultedCeiling,Wainscoting,WalltoWallCarpet,WoodFloors | |
| Exterior Features | AccessoryDwellingUnit,CoveredDeck,CoveredPatio,Deck,FirePit,GasHookup,GuestQuarters,InGroundPool,Patio,Porch,PrivateRoad,RVParking,RVBoatStorage,Sauna,SecondGarage,Spa,Sprinkler,Workshop,Yard | |
| Year Built | 1997 | |
| Fireplaces | 3 | |
| Roof | Tile | |
| Waterfront | Salmon Creek | |
| Heating | ForcedAir,Zoned | |
| Accessibility | CaregiverQuarters,GarageonMain,MainFloorBedroomBath | |
| Lot Description | GentleSloping,Level,Private,PrivateRoad,Seasonal,Stream | |
| Parking Description | Covered,Driveway | |
| Parking Spaces | 3 | |
| Garage spaces | 3 | |
| Association Fee | 1400 | |
| Association Amenities | Gated,RoadMaintenance | |
Geographic Data | ||
| Directions | N on 72nd Ave; East at NE 159th St, South on NE 88th Ave to NE 151st Cir | |
| County | Clark | |
| Latitude | 45.730005 | |
| Longitude | -122.581027 | |
| Market Area | _62 | |
Address Information | ||
| Address | 8913 NE 151ST CIR | |
| Postal Code | 98604 | |
| City | BattleGround | |
| State | WA | |
| Country | United States | |
Listing Information | ||
| Listing Office | Windermere Northwest Living | |
| Listing Agent | Jodie Sharp | |
| Terms | Cash,Conventional,VALoan | |
| Virtual Tour URL | https://youriguide.com/8913_ne_151st_cir_battle_ground_wa | |
School Information | ||
| Elementary School | Glenwood | |
| Middle School | Laurin | |
| High School | Prairie | |
MLS® Information | ||
| Days on market | 93 | |
| MLS® Status | Active | |
| Listing Date | Jun 25, 2025 | |
| Listing Last Modified | Sep 26, 2025 | |
| Tax ID | 196535000 | |
| Tax Year | 2024 | |
| Tax Annual Amount | 14112 | |
| MLS® Area | _62 | |
| MLS® # | 160480891 | |
Map View
Contact us about this listing
This information is believed to be accurate, but without any warranty.

