View on map Contact us about this listing
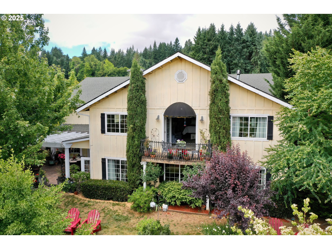
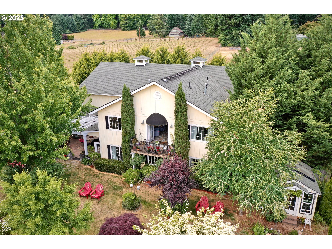
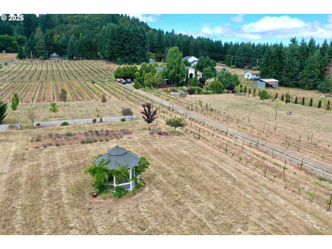
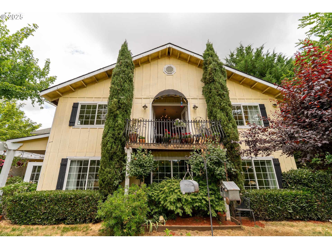
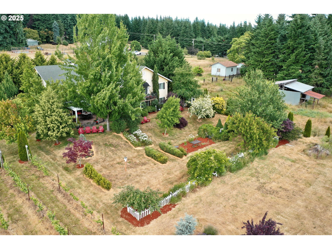
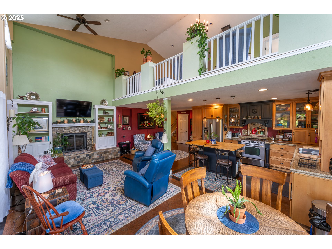
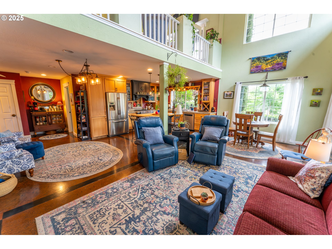
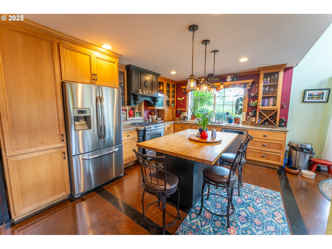
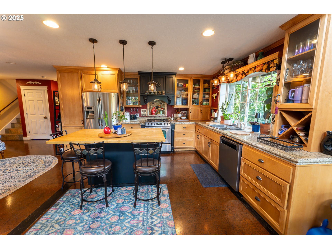
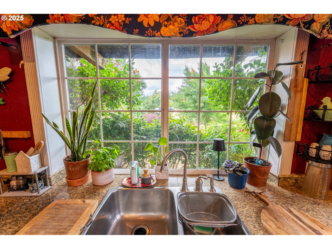
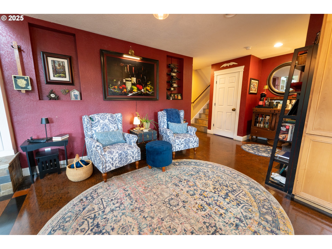
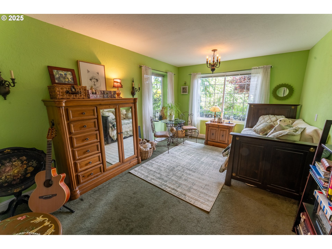
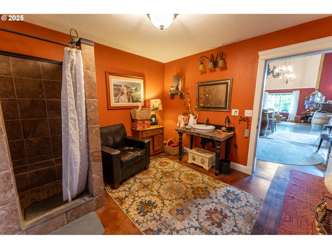
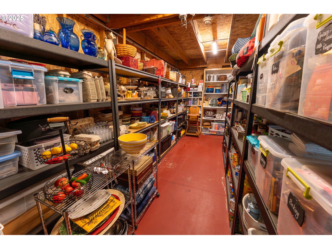
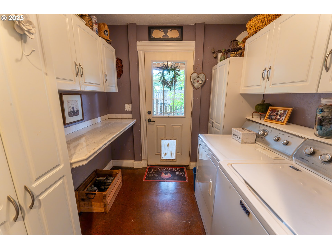
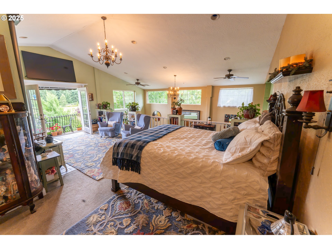
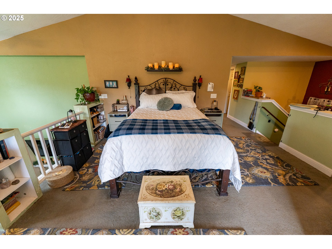
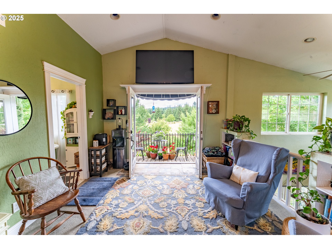
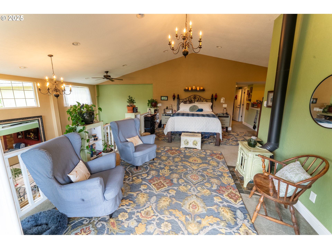
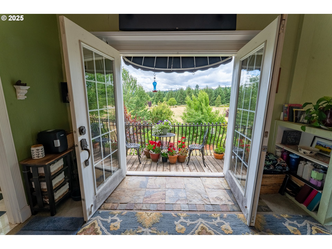
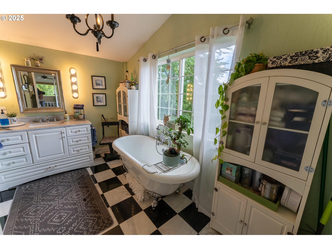
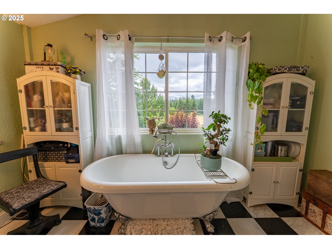
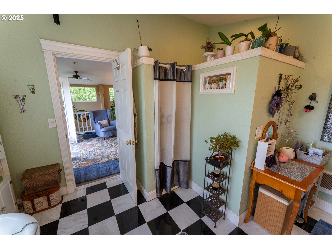
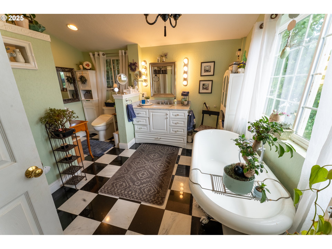
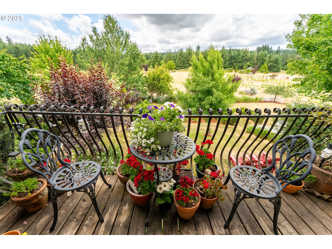
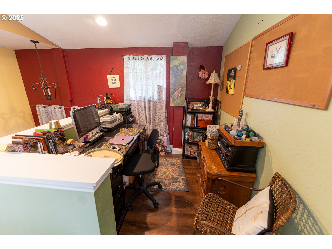
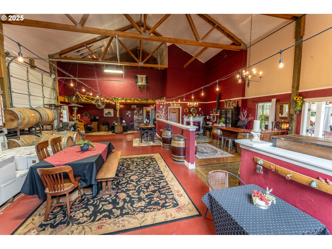
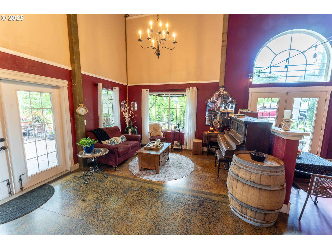
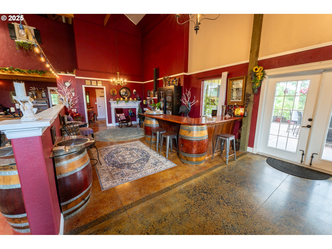
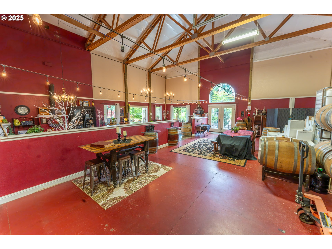
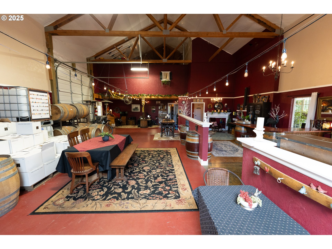
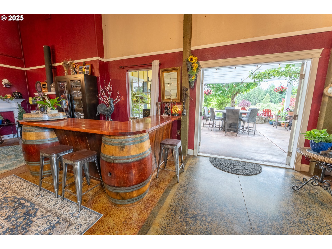
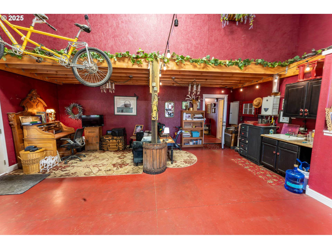
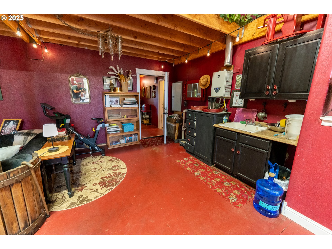
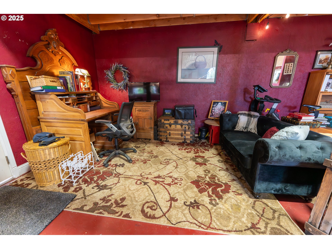
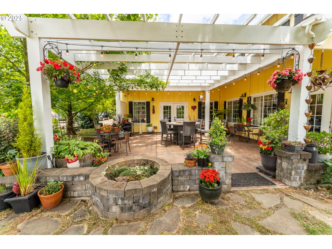
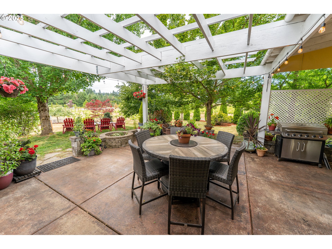
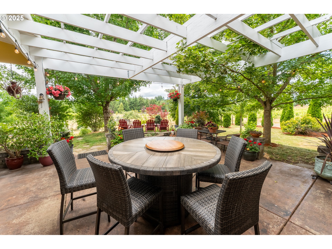
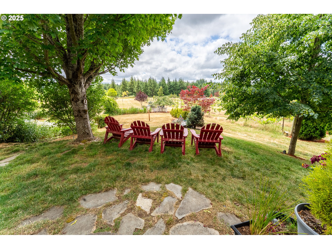
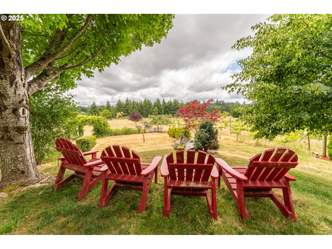
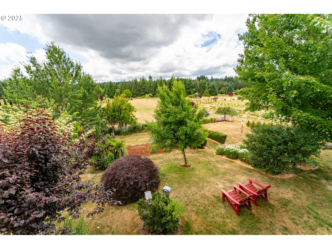
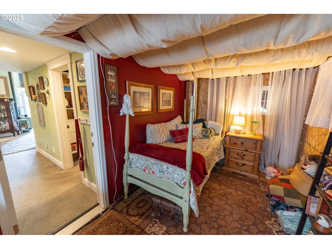
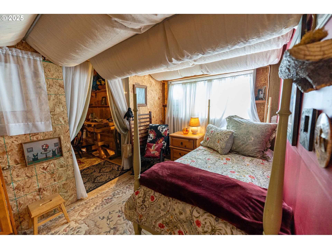
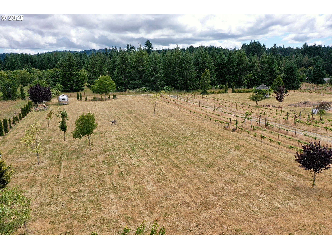
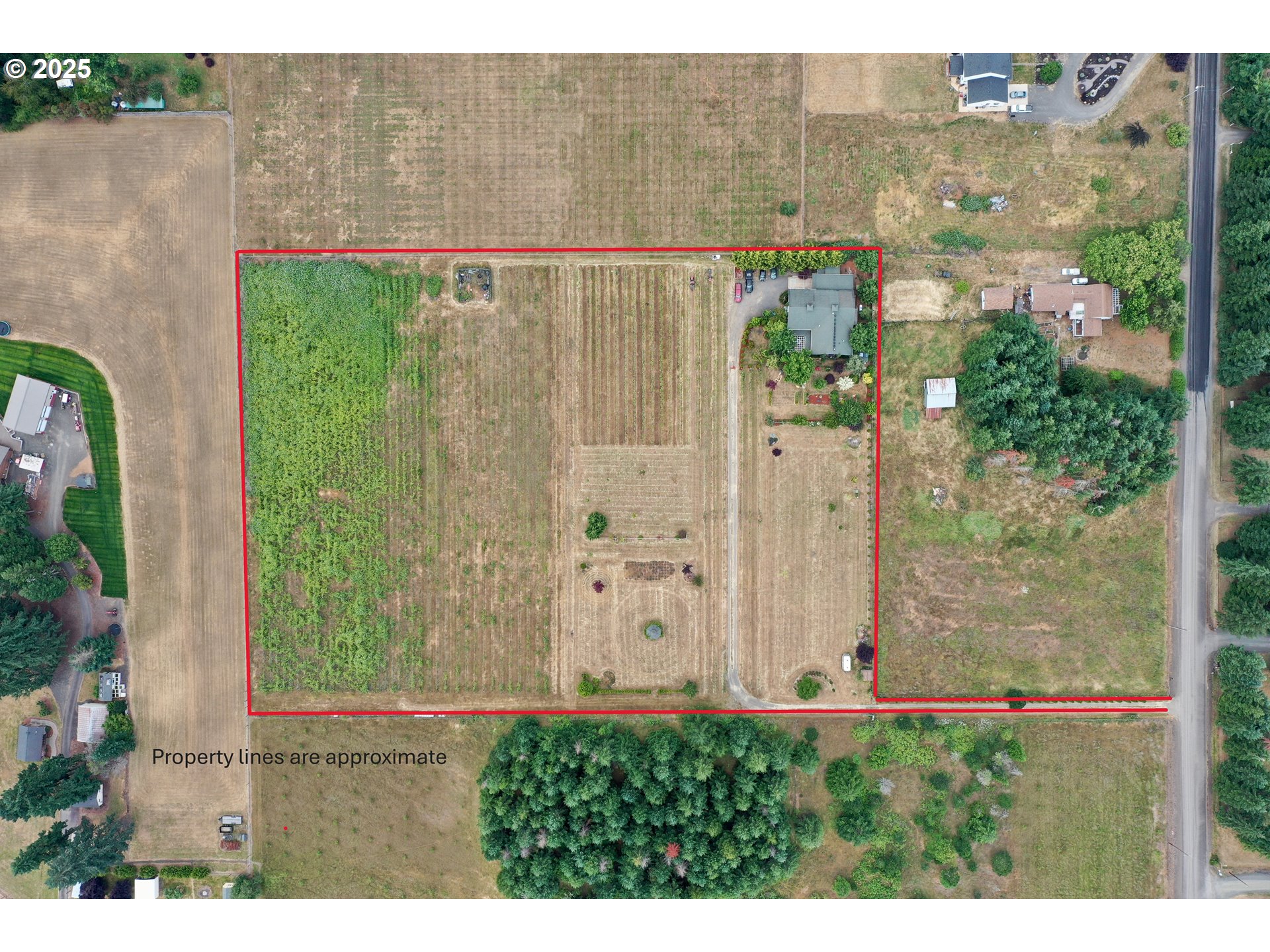
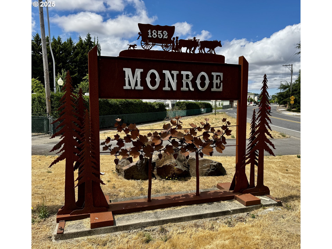
2 Beds
2 Baths
4,184 SqFt
Active
Discover the charm and potential of this 6.81-acre property, once home to Tebri Vineyards and Lavender. Nestled in a picturesque setting, this home offers a blend of natural beauty, architectural character, and agricultural opportunity. At the heart of the property is the former tasting room—an inviting space now perfect as a grand gathering area for family and friends. With its warm ambiance and open layout, it’s ideal for hosting celebrations or enjoying peaceful country evenings.The custom-built home features vaulted ceilings, a stunning kitchen designed for entertaining, and a unique loft-style primary suite that adds both privacy and personality. An unfinished second loft offers even more potential—whether for additional living space, an art studio, or a cozy retreat. Outside, the grounds are dotted with mature landscaping, creating a tranquil, park-like environment. The 1-acre block of established Pinot Noir vines are planted on 3309C rootstock with a field blend of 115, Wadenswil and Pommard and adds a touch of vineyard lifestyle with an opportunity for hobby winemaking or boutique production. Additional outdoor features include an adorable greenhouse for year-round gardening, a large gazebo, and a covered patio ideal for alfresco dining or relaxing with a glass of wine. Whether you're looking to revive a winery, create a family estate, or simply enjoy a peaceful rural lifestyle, this one-of-a-kind property offers a rich canvas to make your vision a reality.
Property Details | ||
|---|---|---|
| Price | $949,000 | |
| Bedrooms | 2 | |
| Full Baths | 2 | |
| Total Baths | 2 | |
| Property Style | CustomStyle | |
| Acres | 6.82 | |
| Stories | 2 | |
| Features | Granite,HighCeilings,Laundry | |
| Exterior Features | GasHookup,Gazebo,Patio,PoultryCoop,RVParking,RVBoatStorage,ToolShed,Workshop | |
| Year Built | 2011 | |
| Fireplaces | 2 | |
| Roof | Composition | |
| Heating | GasStove,HeatPump | |
| Foundation | Slab | |
| Lot Description | Level,Pasture | |
| Parking Description | Carport,Covered | |
Geographic Data | ||
| Directions | Hwy 99 to Monroe. West on Orchard Street. Right on Orchard Tract Road | |
| County | Benton | |
| Latitude | 44.314024 | |
| Longitude | -123.323686 | |
| Market Area | _220 | |
Address Information | ||
| Address | 24880 ORCHARD TRACT RD | |
| Postal Code | 97456 | |
| City | Monroe | |
| State | OR | |
| Country | United States | |
Listing Information | ||
| Listing Office | Triple Oaks Realty LLC | |
| Listing Agent | Lorrie Normann | |
| Terms | Cash,Conventional,FarmCreditService,FHA | |
School Information | ||
| Elementary School | Monroe | |
| Middle School | Monroe | |
| High School | Monroe | |
MLS® Information | ||
| Days on market | 93 | |
| MLS® Status | Active | |
| Listing Date | Jun 25, 2025 | |
| Listing Last Modified | Sep 26, 2025 | |
| Tax ID | 202261 | |
| Tax Year | 2024 | |
| Tax Annual Amount | 6647 | |
| MLS® Area | _220 | |
| MLS® # | 212484502 | |
Map View
Contact us about this listing
This information is believed to be accurate, but without any warranty.

