View on map Contact us about this listing
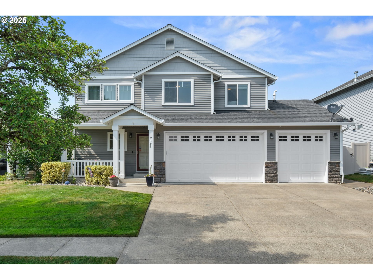
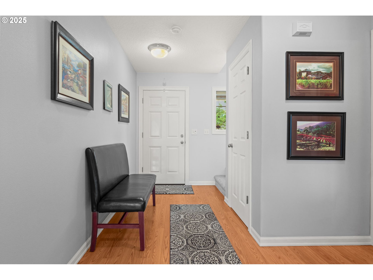
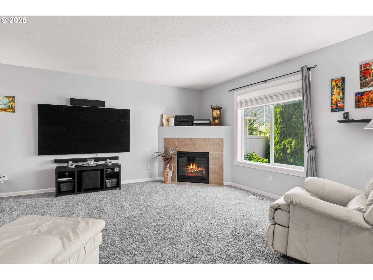
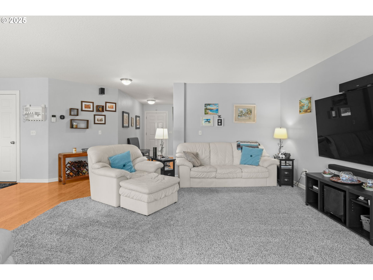
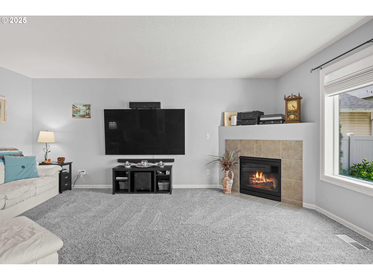
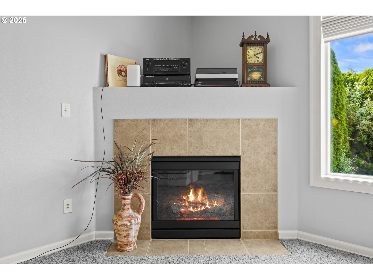
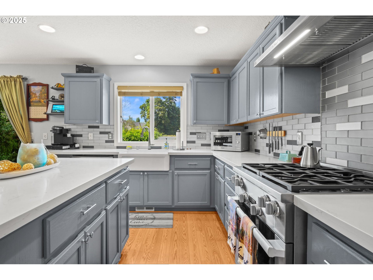
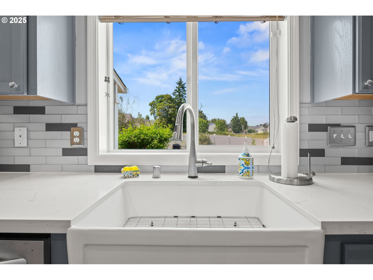
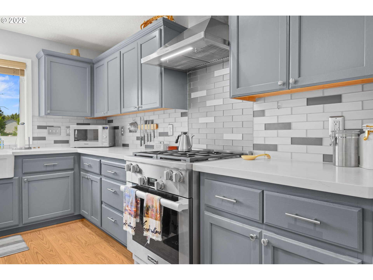
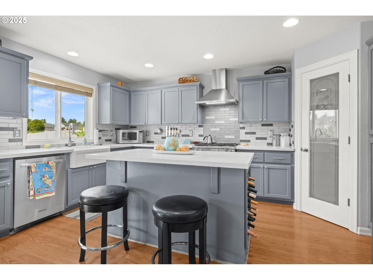
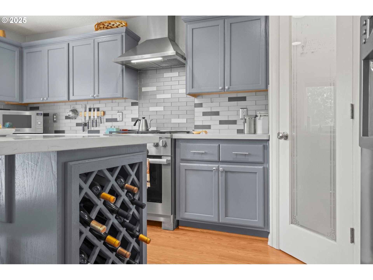
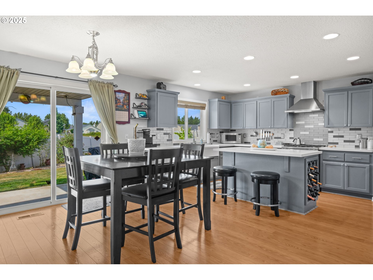
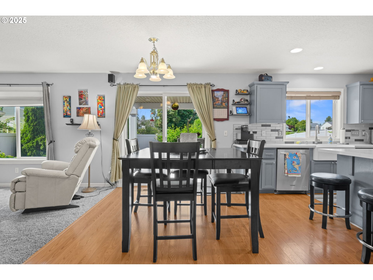
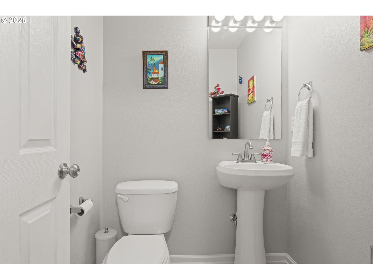
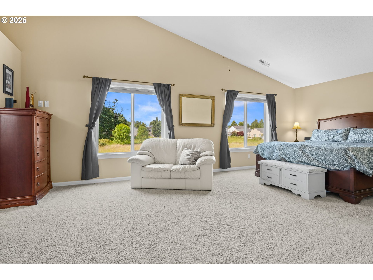
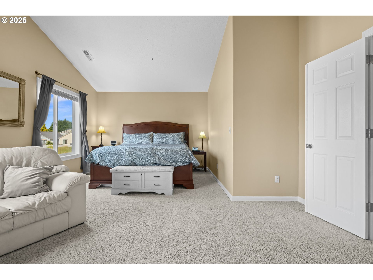
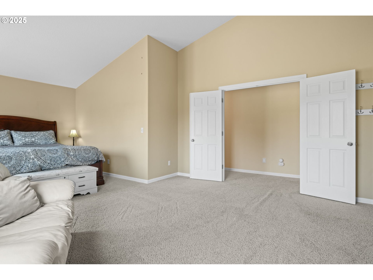
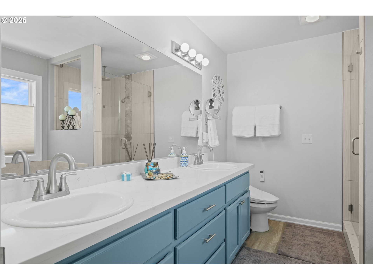
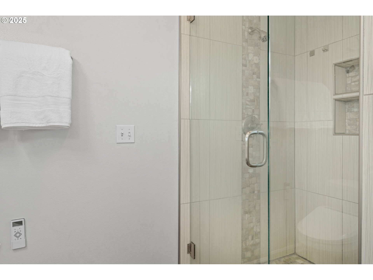
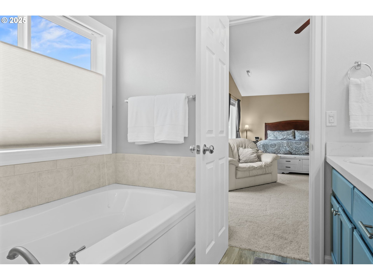
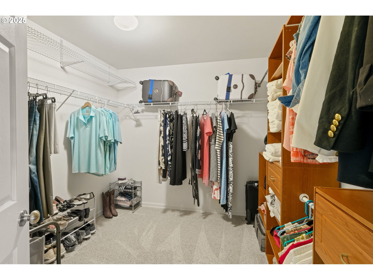
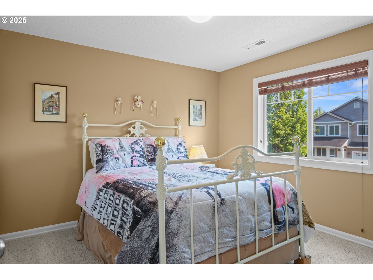
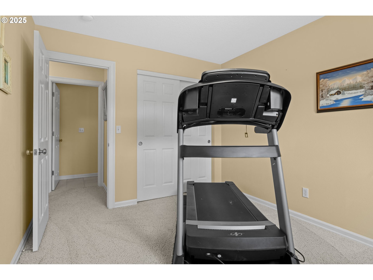
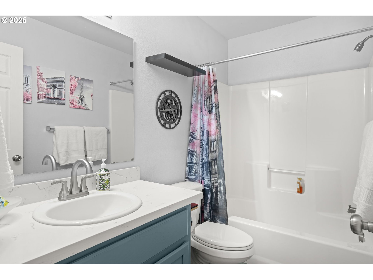
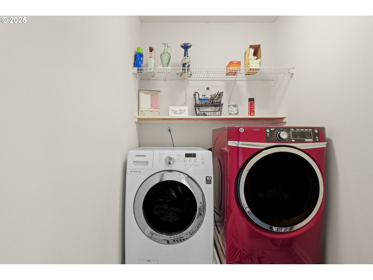
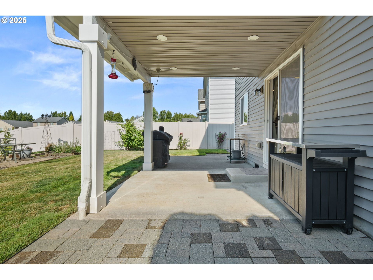
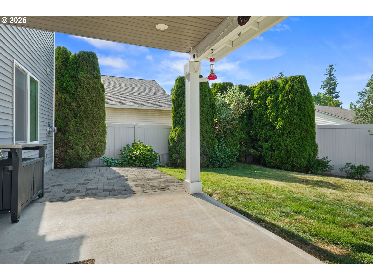
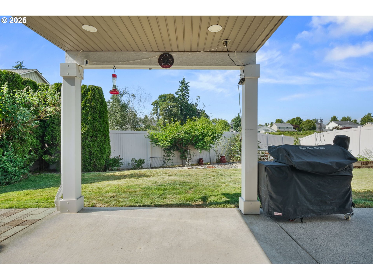
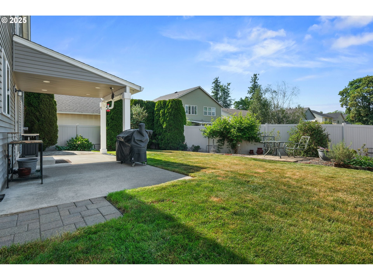
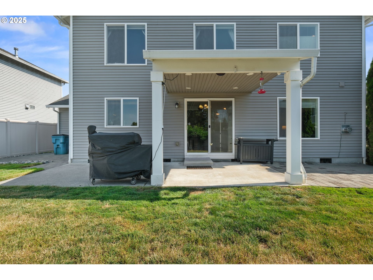
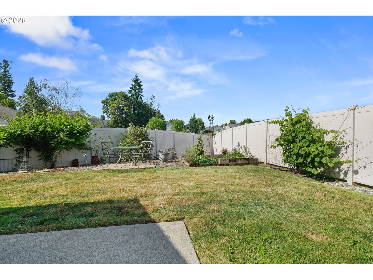
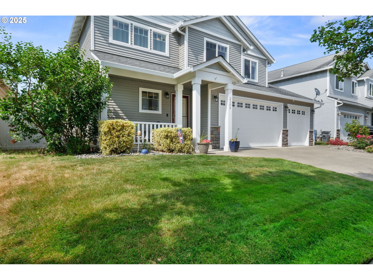
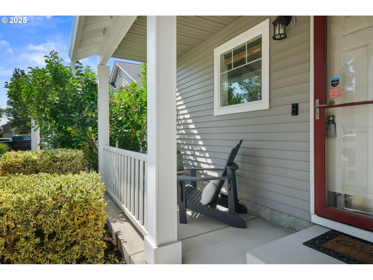
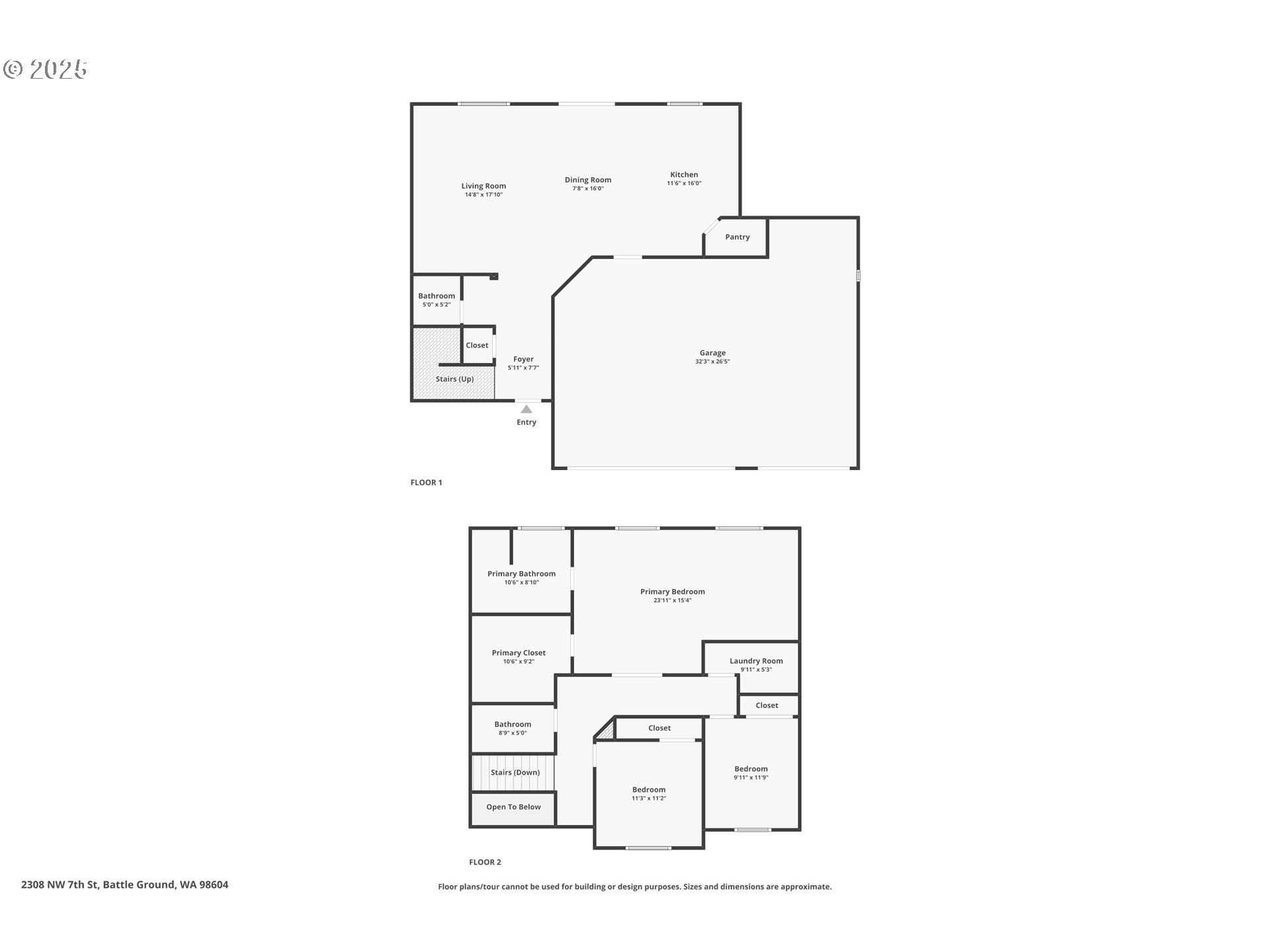
3 Beds
3 Baths
1,999 SqFt
Active
Welcome to this gorgeous, move-in ready home in the highly sought-after Parkview Trails neighborhood, where modern elegance meets everyday comfort. Enjoy peaceful mountain and greenbelt views with the assurance that nothing will ever be built behind you, thanks to the protected green space directly bordering the property. Step into an open-concept main level flooded with natural light. The spacious living room features soaring ceilings and a cozy gas fireplace, perfect for relaxing or entertaining. The heart of the home, a gourmet kitchen, impresses with quartz countertops, stainless steel appliances, a convection oven, island with eat bar, large pantry, and tasteful modern finishes. Adjacent is a bright dining area with sliding doors leading to a covered patio making it ideal for year-round enjoyment. Upstairs, retreat to your luxurious primary suite with vaulted ceilings, a generous walk-in closet, and an updated spa-inspired en suite bath complete with a tile shower featuring multiple shower heads and a soaking tub. Two additional well-sized bedrooms, a stylishly updated full bath, and convenient upstairs laundry complete the second floor. Experience the luxury of endless hot water with a tankless water heater and precise temperature control in your showers (75–115°F). Enjoy peace of mind with a whole-house air filtration and purification system (NASA-certified space technology) and a comprehensive water filtration system. An updated air conditioner ensures year-round comfort. Outside, the private, fenced backyard features an extended paver patio, multiple seating areas, and low-maintenance landscaping with room to relax or play. All of this in an unbeatable location, just minutes from top-rated schools, scenic parks, shopping, and dining.
Property Details | ||
|---|---|---|
| Price | $520,000 | |
| Bedrooms | 3 | |
| Full Baths | 2 | |
| Half Baths | 1 | |
| Total Baths | 3 | |
| Property Style | Stories2 | |
| Acres | 0.12 | |
| Stories | 2 | |
| Features | CeilingFan,HighCeilings,LaminateFlooring,Laundry,SoakingTub,VaultedCeiling,WalltoWallCarpet,WasherDryer | |
| Exterior Features | CoveredPatio,Fenced,Garden,Patio,Porch,RaisedBeds,Sprinkler,Yard | |
| Year Built | 2005 | |
| Fireplaces | 1 | |
| Heating | ForcedAir90 | |
| Foundation | ConcretePerimeter | |
| Lot Description | Level | |
| Parking Description | Driveway | |
| Parking Spaces | 3 | |
| Garage spaces | 3 | |
Geographic Data | ||
| Directions | NW 25th Pl, L on NW 5th St, L on NW 24th Ave, R on NW 7th St. | |
| County | Clark | |
| Latitude | 45.786066 | |
| Longitude | -122.561908 | |
| Market Area | _61 | |
Address Information | ||
| Address | 2308 NW 7TH ST | |
| Postal Code | 98604 | |
| City | BattleGround | |
| State | WA | |
| Country | United States | |
Listing Information | ||
| Listing Office | Keller Williams Realty Portland Central | |
| Listing Agent | Nick Shivers | |
| Terms | Cash,Conventional,FHA,VALoan | |
School Information | ||
| Elementary School | Daybreak | |
| Middle School | Daybreak | |
| High School | Battle Ground | |
MLS® Information | ||
| Days on market | 24 | |
| MLS® Status | Active | |
| Listing Date | Jun 26, 2025 | |
| Listing Last Modified | Jul 20, 2025 | |
| Tax ID | 228584096 | |
| Tax Year | 2024 | |
| Tax Annual Amount | 3282 | |
| MLS® Area | _61 | |
| MLS® # | 291295167 | |
Map View
Contact us about this listing
This information is believed to be accurate, but without any warranty.

