View on map Contact us about this listing
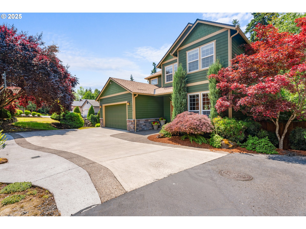
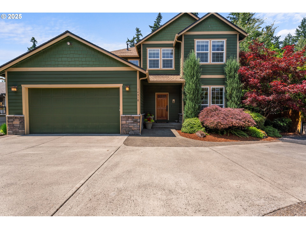
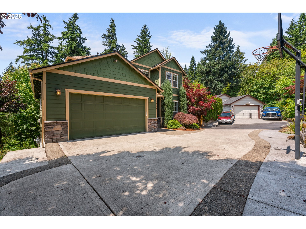
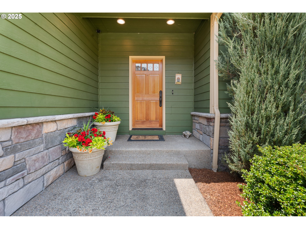
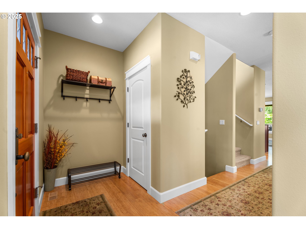
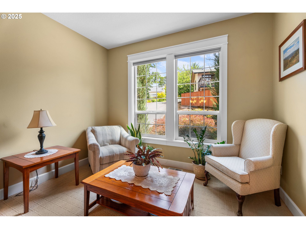
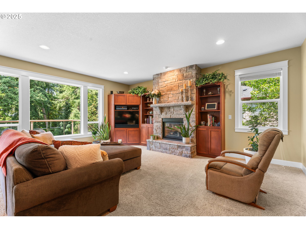
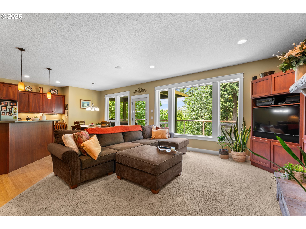
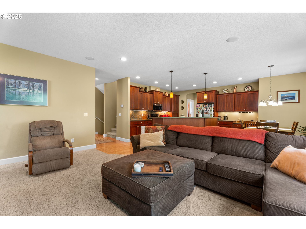
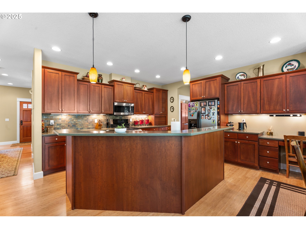
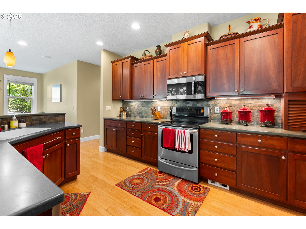
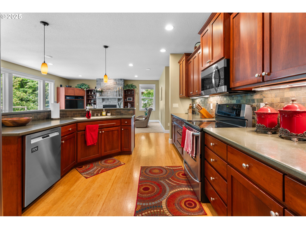
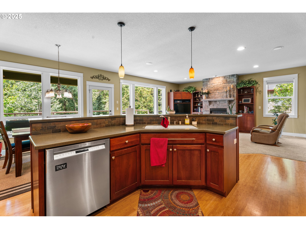
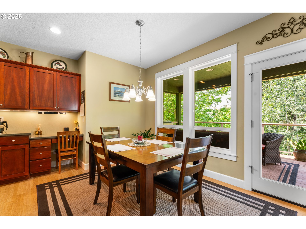
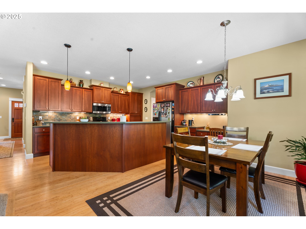
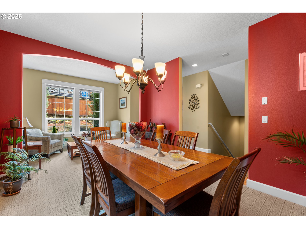
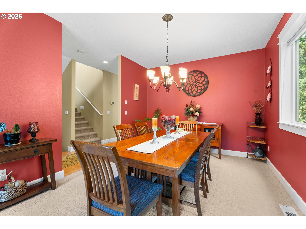
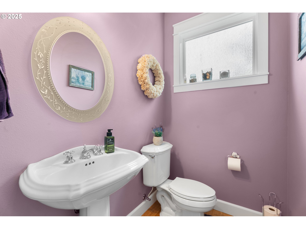
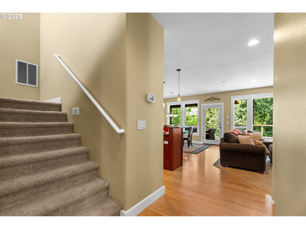
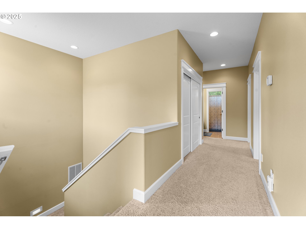
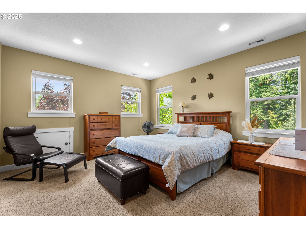
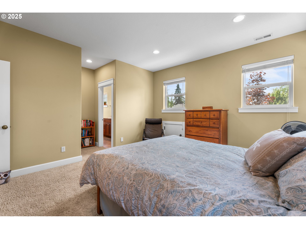
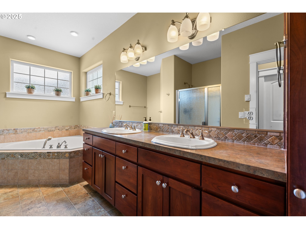
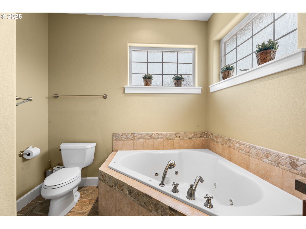
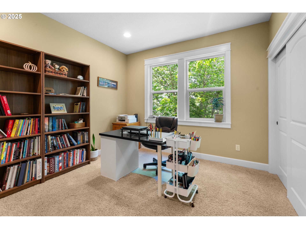
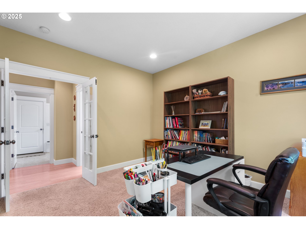
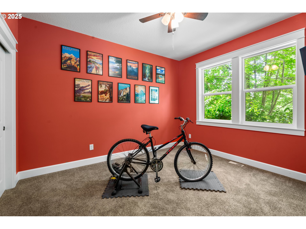
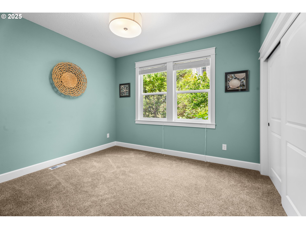
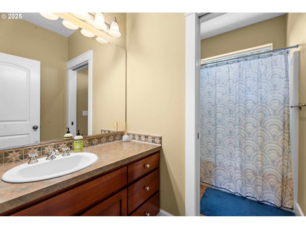
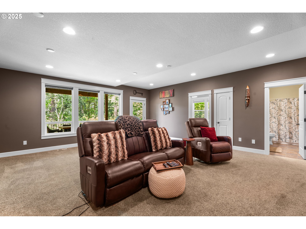
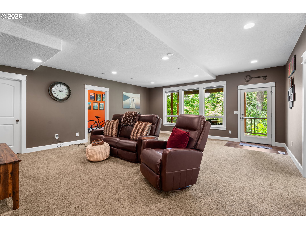
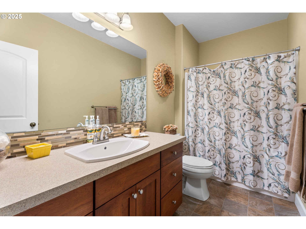
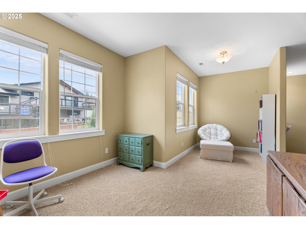
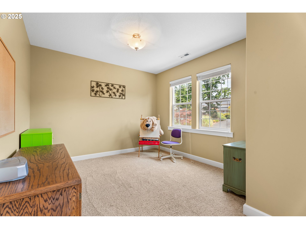
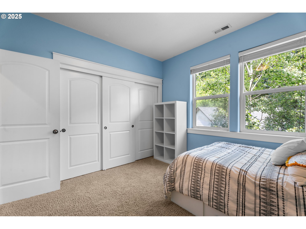
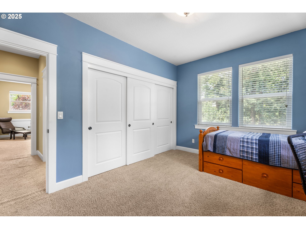
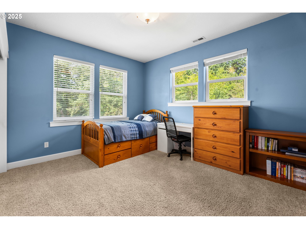
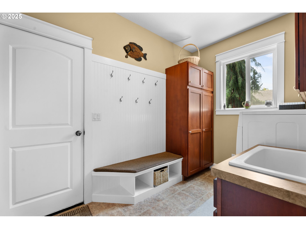
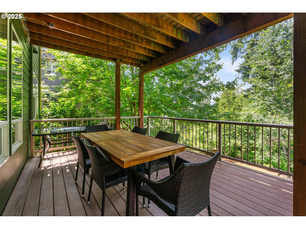
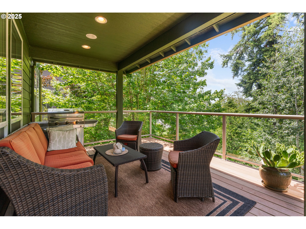
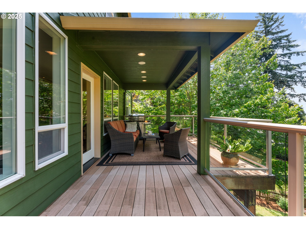
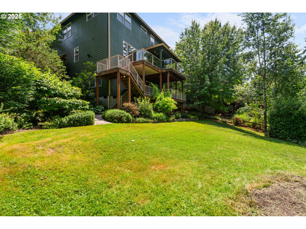
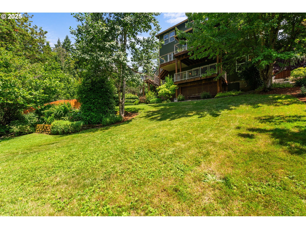
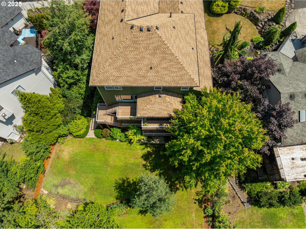
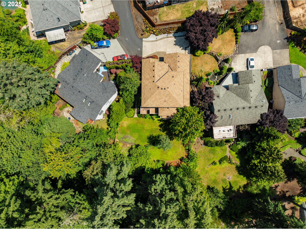
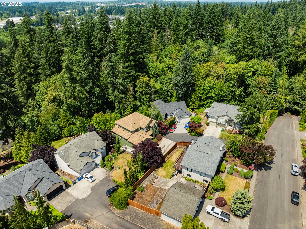
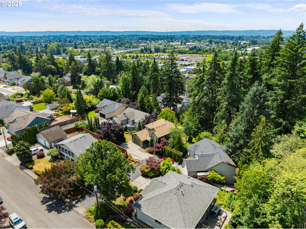
6 Beds
4 Baths
4,001 SqFt
Pending
Welcome to this lovely custom home in desirable Mount Vista. This one owner home is situated on a large lot with room for everyone. The main level boasts a cozy living room, large formal dining room, a half bath and a 6th bedroom that can be used as an office. The beautiful kitchen includes bamboo flooring, an eating bar, Corian countertops, dining area and electric range that is also gas-ready. The open great room includes built-ins, a gas fireplace and door out to 1 of 2 large covered Trex decks. The upper level includes a loft, primary with a well appointed ensuite, 2 bedrooms and a full bath. The basement features 2 bedrooms, a full bath and a family room with door to the second covered deck. The large parklike back yard backs to a treed greenspace perfect for entertaining or enjoying the peaceful outdoors. This home has tons of space to store items including attic space off the master, oversized closets, under the stairs and an additional room in the basement. You will also find a room beneath the house with an outside door for yard tools. Don't miss out on this one of a kind home in excellent school boundaries and close proximity to freeways, shopping, WSUV, walking trails and Legacy Salmon Creek Hospital.
Property Details | ||
|---|---|---|
| Price | $874,900 | |
| Bedrooms | 6 | |
| Full Baths | 3 | |
| Half Baths | 1 | |
| Total Baths | 4 | |
| Property Style | CustomStyle | |
| Acres | 0.42 | |
| Stories | 3 | |
| Features | CentralVacuum,GarageDoorOpener,HighCeilings,HighSpeedInternet,JettedTub,Laundry,Sprinkler | |
| Exterior Features | CoveredDeck,Fenced,GasHookup,Patio,Sprinkler,Yard | |
| Year Built | 2006 | |
| Fireplaces | 1 | |
| Roof | Composition | |
| Heating | ForcedAir90 | |
| Foundation | ConcretePerimeter | |
| Accessibility | GarageonMain,NaturalLighting,UtilityRoomOnMain | |
| Lot Description | FlagLot,GreenBelt,Sloped | |
| Parking Description | Driveway | |
| Parking Spaces | 2 | |
| Garage spaces | 2 | |
Geographic Data | ||
| Directions | N on NE Hwy 99, R onto NE 144th St, L onto NE 24th Ave | |
| County | Clark | |
| Latitude | 45.726609 | |
| Longitude | -122.646863 | |
| Market Area | _44 | |
Address Information | ||
| Address | 14518 NE 24TH AVE | |
| Postal Code | 98686 | |
| City | Vancouver | |
| State | WA | |
| Country | United States | |
Listing Information | ||
| Listing Office | Windermere Northwest Living | |
| Listing Agent | Lorraine Williams | |
| Terms | Cash,Conventional,VALoan | |
| Virtual Tour URL | https://view.spiro.media/order/b9d217e7-a12a-446d-656c-08ddacaea8e5?branding=false | |
School Information | ||
| Elementary School | Salmon Creek | |
| Middle School | Alki | |
| High School | Skyview | |
MLS® Information | ||
| Days on market | 84 | |
| MLS® Status | Pending | |
| Listing Date | Jun 27, 2025 | |
| Listing Last Modified | Oct 4, 2025 | |
| Tax ID | 117896978 | |
| Tax Year | 2024 | |
| Tax Annual Amount | 7248 | |
| MLS® Area | _44 | |
| MLS® # | 594080689 | |
Map View
Contact us about this listing
This information is believed to be accurate, but without any warranty.

