View on map Contact us about this listing
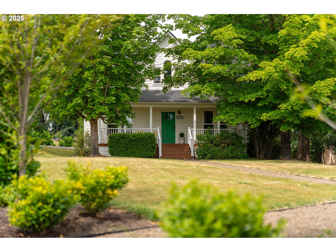
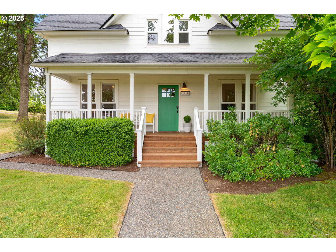
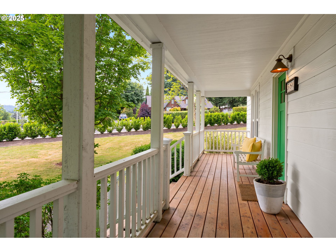
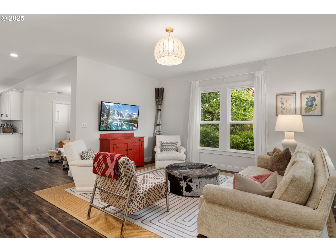
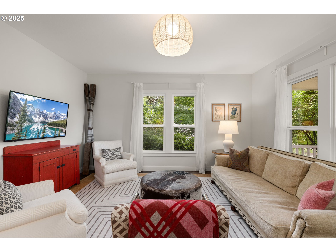
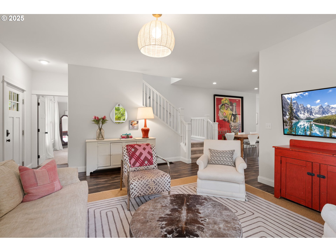
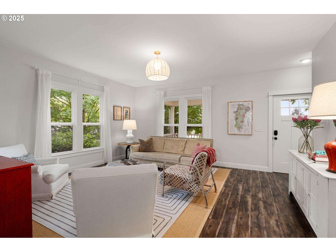
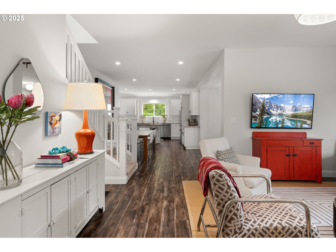
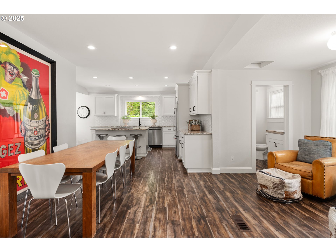
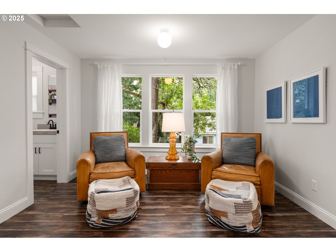
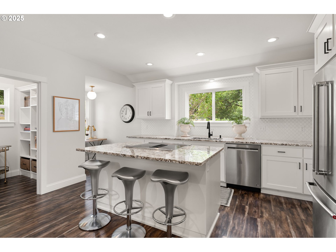
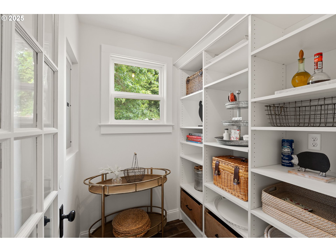
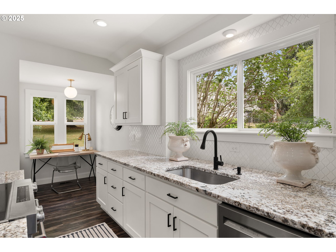
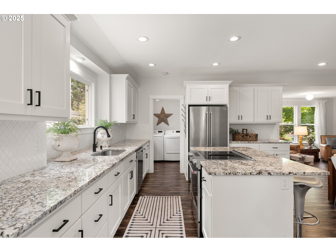
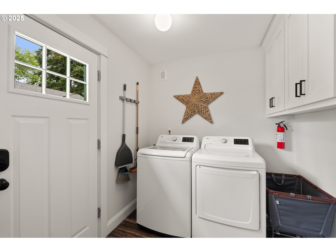
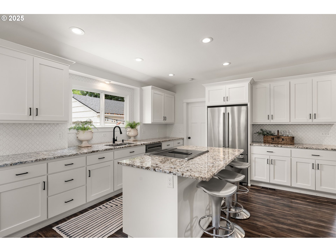
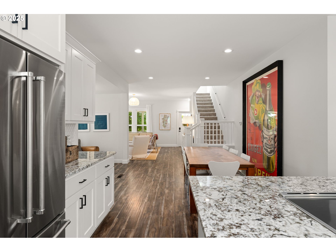
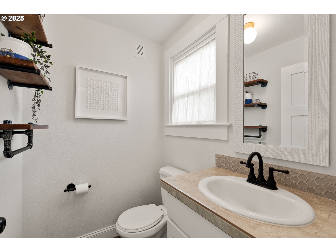
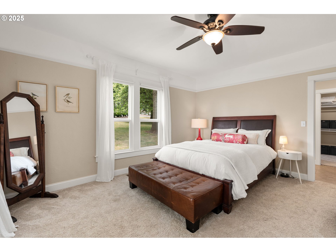
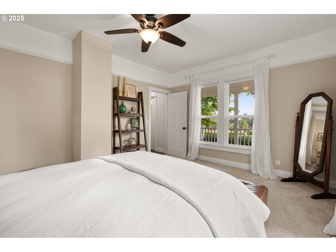
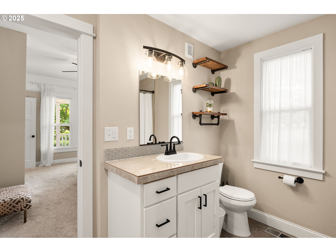
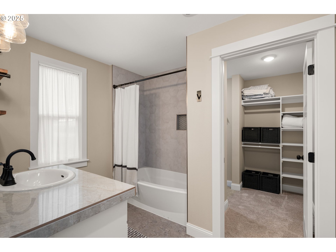
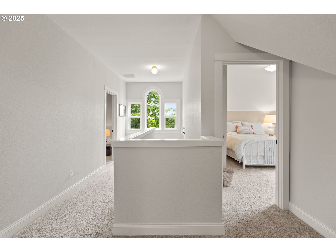
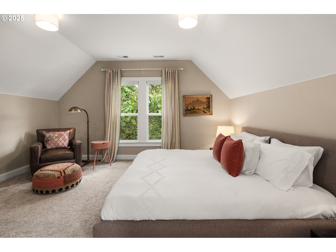
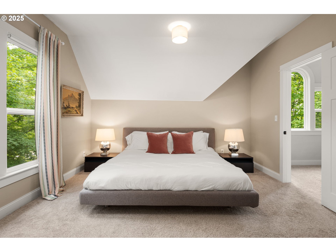
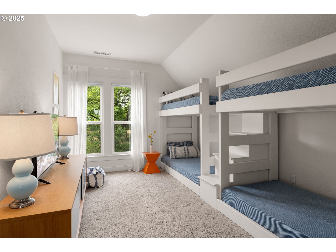
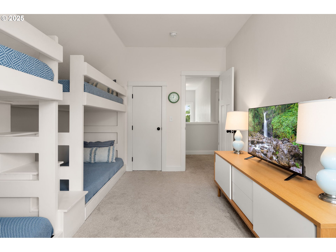
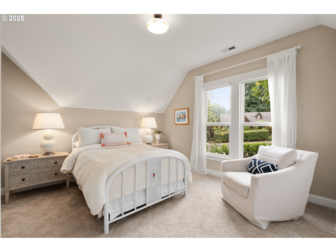
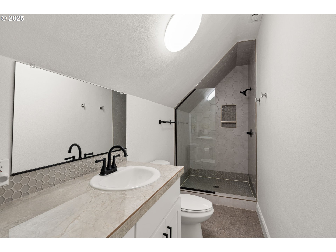
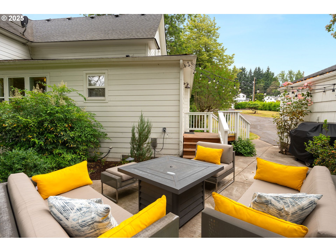
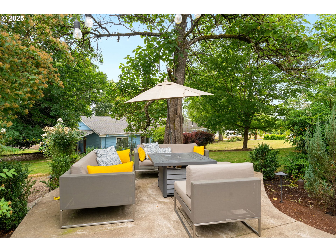
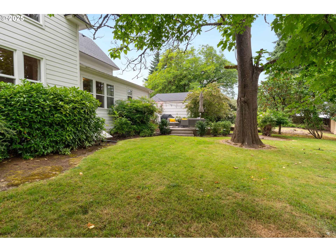
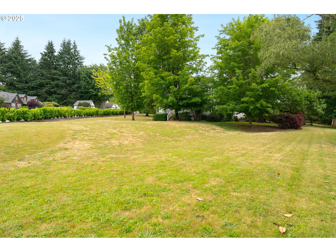
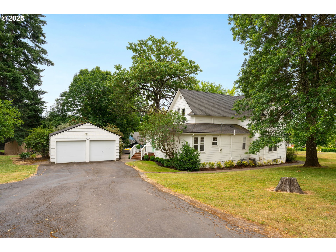
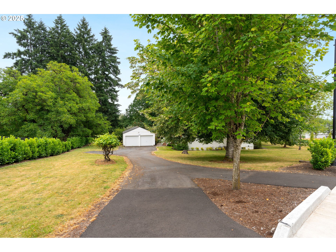
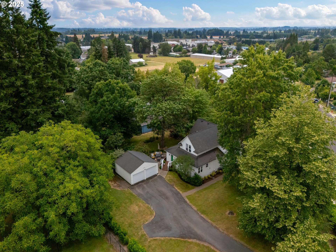
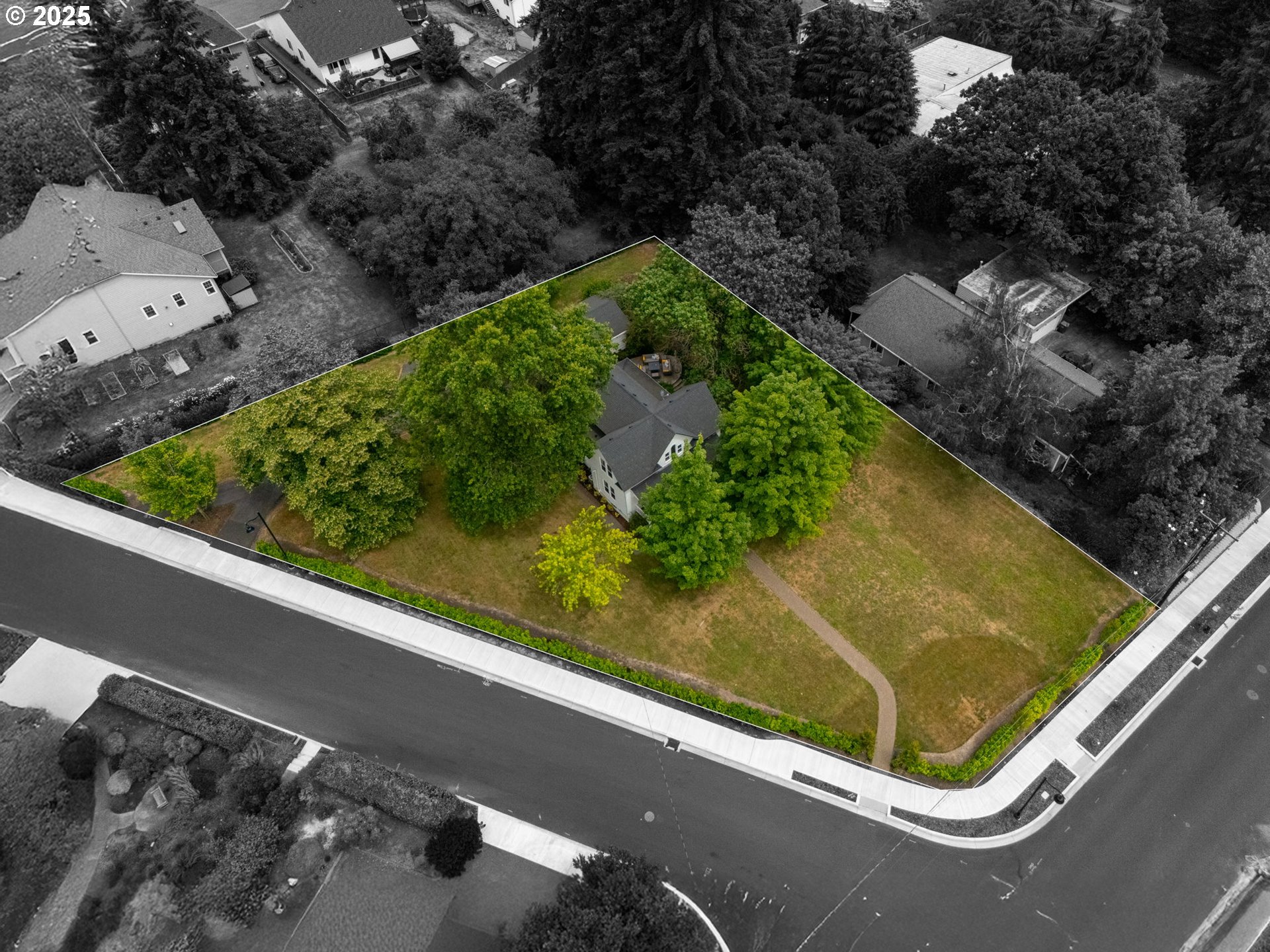
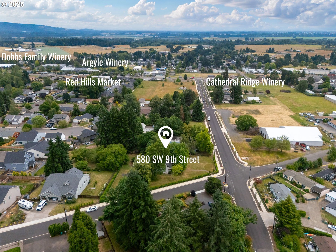
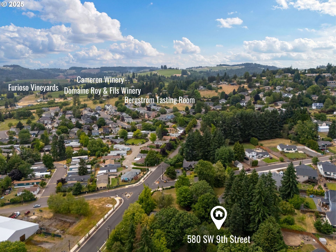
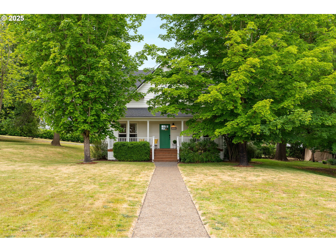
4 Beds
3 Baths
3,332 SqFt
Active
Situated on a picturesque 0.7-acre corner lot, this tastefully renovated early 1900s farmhouse offers the perfect blend of classic character and modern convenience. Surrounded by a park-like landscape, the property has been lovingly maintained and thoughtfully updated with quality finishes and amenities throughout.The inviting main level features an open-concept layout, ideal for entertaining and everyday living. The gourmet kitchen boasts granite countertops, a spacious eating island, and stainless steel appliances, and seamlessly flows into the dining and living areas. A luxurious primary suite on the main floor includes a beautifully appointed ensuite bath, creating a serene retreat. Upstairs, you’ll find three additional bedrooms—one with charming built-in bunk beds—alongside a remodeled guest bath with a tiled walk-in shower.High ceilings and expansive windows bathe the interior in natural light while capturing views of the lush, mature landscaping that surrounds the home.Set on an oversized lot with potential for additional development—consider the possibilities of a pool, sport court, detached shop, or guest cottage.All of this, just steps from Dundee’s renowned tasting rooms, restaurants, and the vibrant heart of Oregon wine country. This is a rare and exceptional opportunity to own a truly distinctive home in one of the Willamette Valley’s most desirable communities.
Property Details | ||
|---|---|---|
| Price | $925,000 | |
| Bedrooms | 4 | |
| Full Baths | 2 | |
| Half Baths | 1 | |
| Total Baths | 3 | |
| Property Style | Farmhouse,Traditional | |
| Acres | 0.7 | |
| Stories | 3 | |
| Features | CeilingFan,Granite,HighCeilings,LaminateFlooring,Laundry,SoakingTub,WalltoWallCarpet,WasherDryer | |
| Exterior Features | Deck,Garden,Patio,Porch,RVParking,Yard | |
| Year Built | 1908 | |
| Roof | Composition | |
| Heating | ForcedAir | |
| Foundation | ConcretePerimeter | |
| Accessibility | MainFloorBedroomBath,UtilityRoomOnMain | |
| Lot Description | CornerLot,Level | |
| Parking Description | Driveway,OffStreet | |
| Parking Spaces | 2 | |
| Garage spaces | 2 | |
Geographic Data | ||
| Directions | 99W to N on 9th | |
| County | Yamhill | |
| Latitude | 45.27852 | |
| Longitude | -123.016499 | |
| Market Area | _156 | |
Address Information | ||
| Address | 580 SW 9TH ST | |
| Postal Code | 97115 | |
| City | Dundee | |
| State | OR | |
| Country | United States | |
Listing Information | ||
| Listing Office | Windermere Realty Trust | |
| Listing Agent | Christy MacColl | |
| Terms | Cash,Conventional | |
| Virtual Tour URL | https://my.matterport.com/show/?m=riE3QSBrHhb | |
School Information | ||
| Elementary School | Dundee | |
| Middle School | Chehalem Valley | |
| High School | Newberg | |
MLS® Information | ||
| Days on market | 18 | |
| MLS® Status | Active | |
| Listing Date | Jun 27, 2025 | |
| Listing Last Modified | Jul 15, 2025 | |
| Tax ID | 513034 | |
| Tax Year | 2024 | |
| Tax Annual Amount | 3611 | |
| MLS® Area | _156 | |
| MLS® # | 264898491 | |
Map View
Contact us about this listing
This information is believed to be accurate, but without any warranty.

