View on map Contact us about this listing
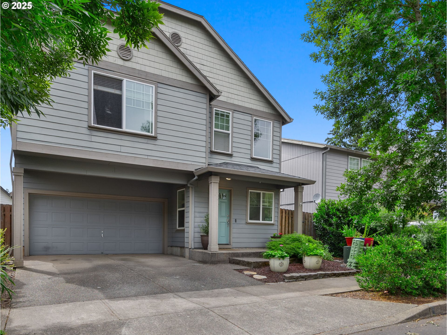
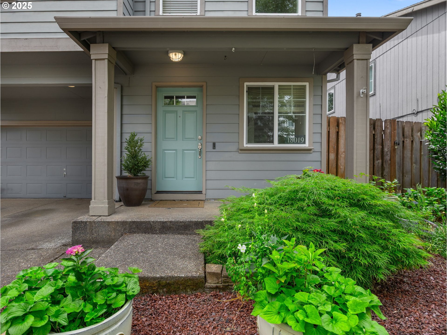
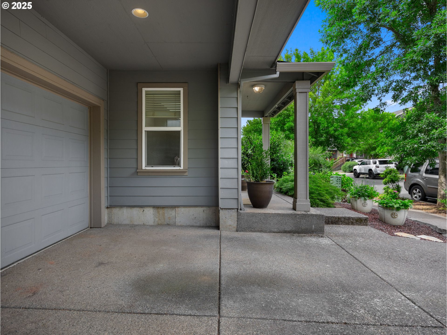
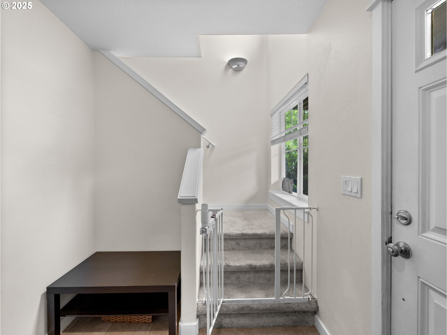
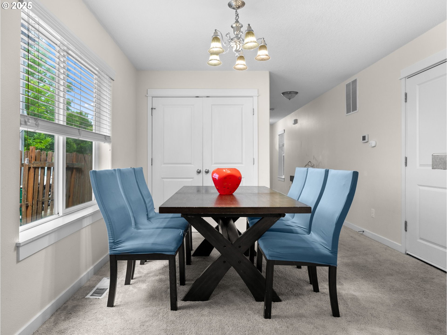
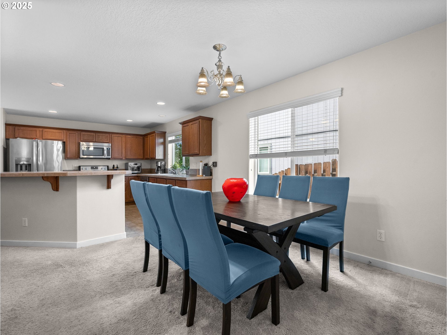
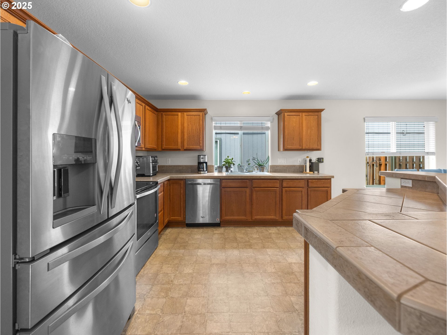
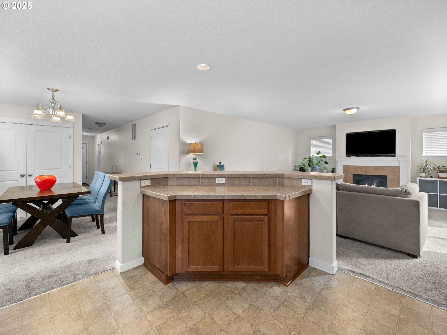
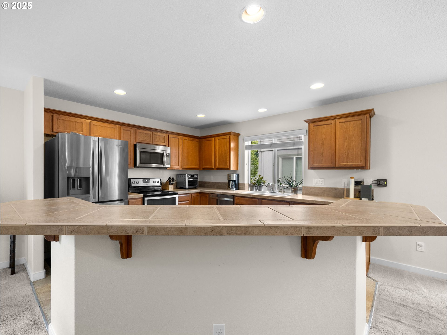
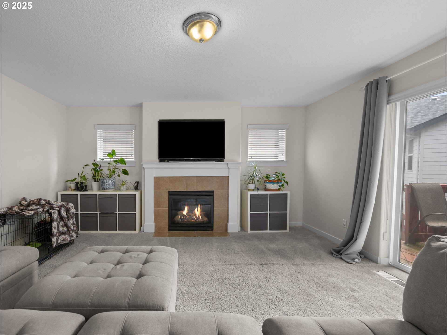
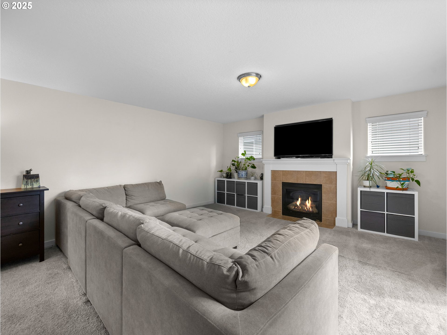
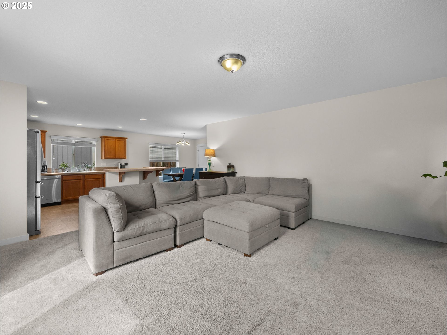
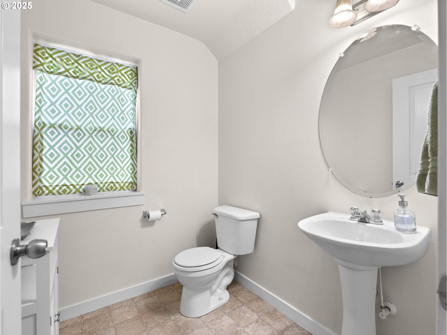
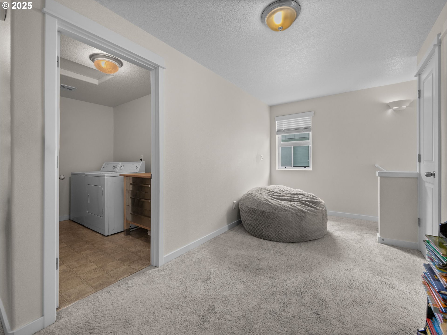
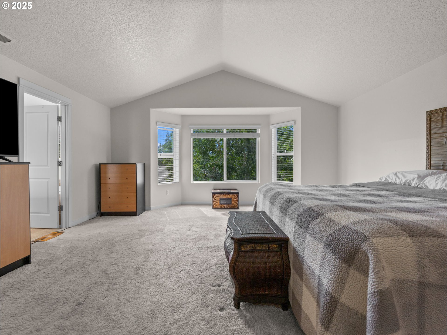
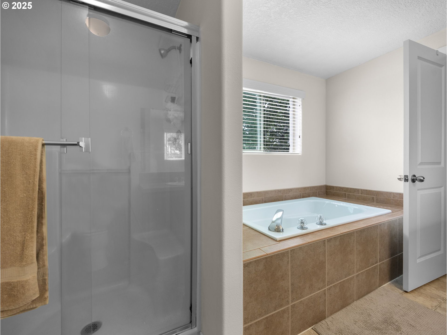
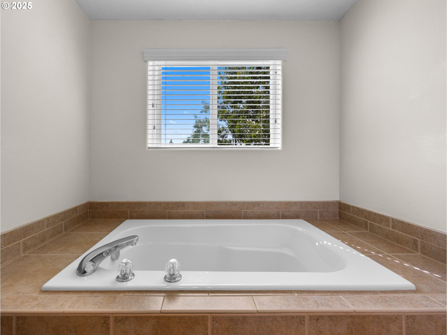
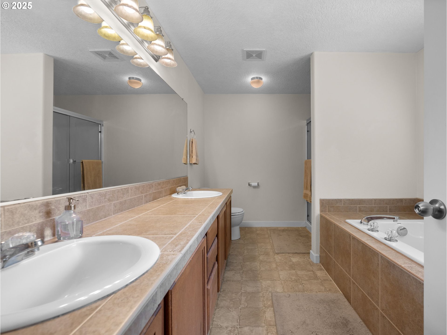
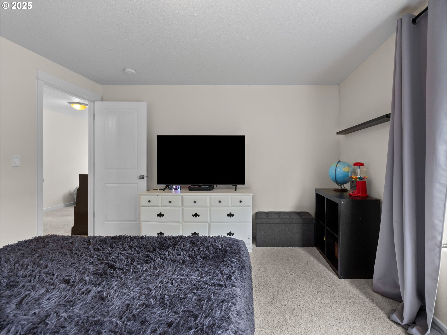
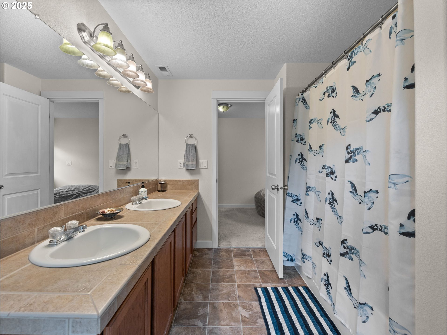
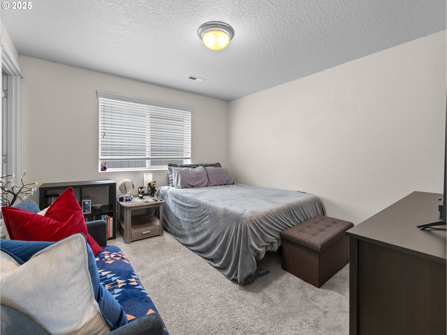
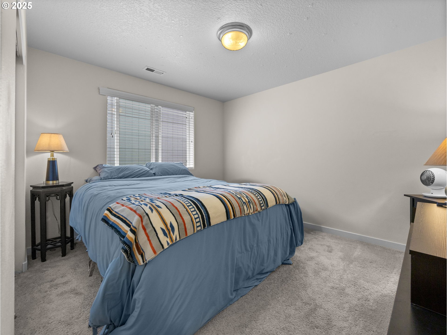
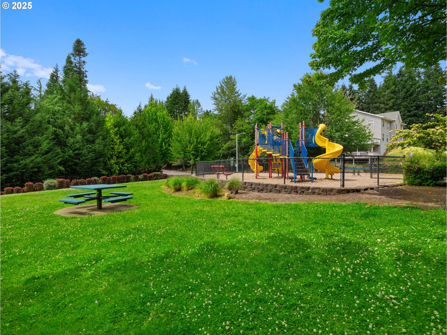
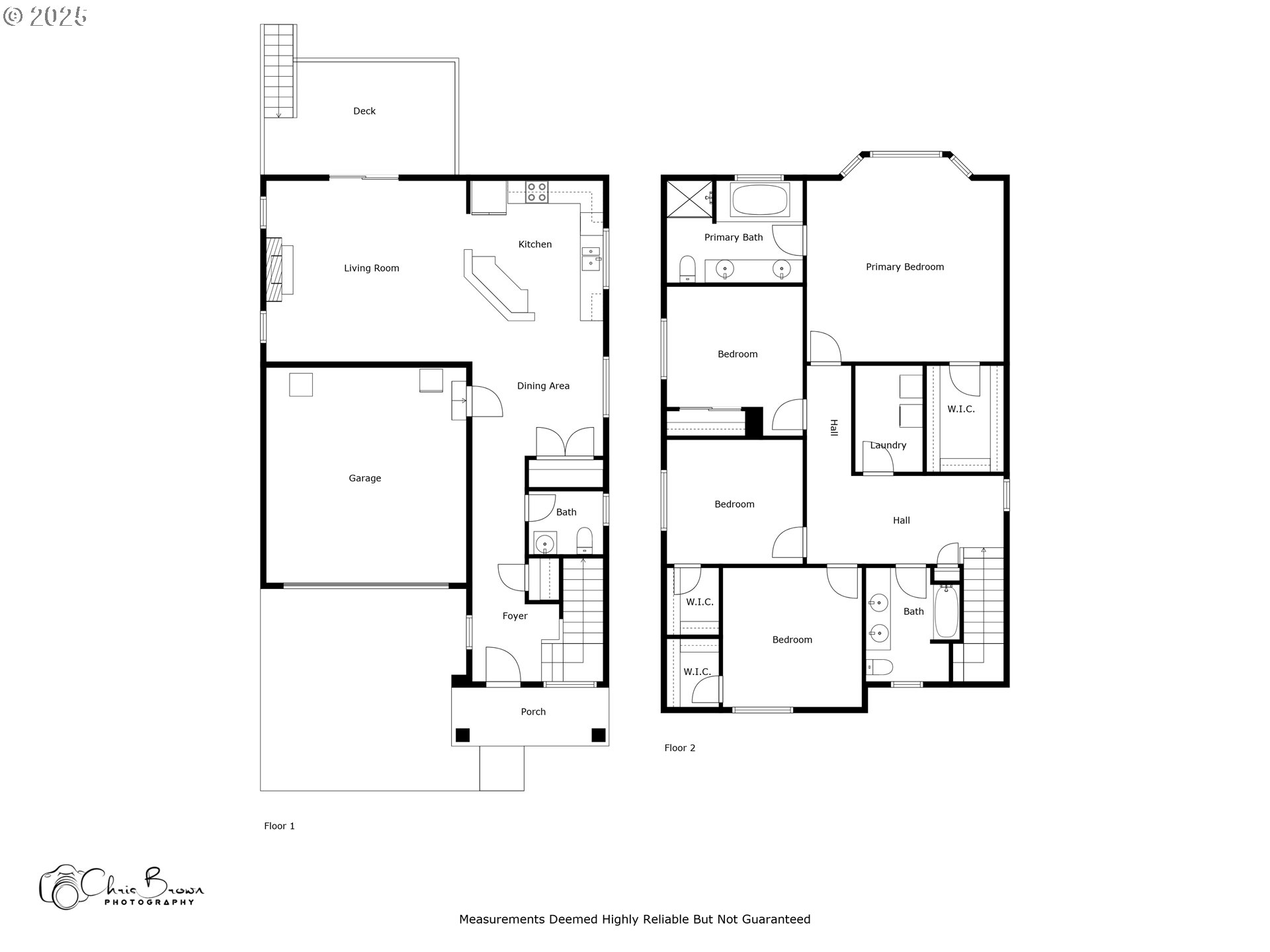
4 Beds
3 Baths
2,192 SqFt
Active
Step inside this inviting open-concept floor plan, featuring a spacious living area with high ceilings and natural light. The kitchen features an oversized island with seating bar and Whirlpool stainless-steel appliances. The upstairs layout ensures a seamless flow between the oversized laundry, the primary and the other bedrooms. The primary also offers an oversized walk-in closet as well as an en-suite restroom. Located near schools, entertainment, parks and the mountain, you won't want to miss this one!
Property Details | ||
|---|---|---|
| Price | $459,999 | |
| Bedrooms | 4 | |
| Full Baths | 2 | |
| Half Baths | 1 | |
| Total Baths | 3 | |
| Property Style | Stories2,Traditional | |
| Acres | 0.08 | |
| Stories | 2 | |
| Features | Laundry,SoakingTub | |
| Exterior Features | Deck,Fenced | |
| Year Built | 2007 | |
| Fireplaces | 1 | |
| Roof | Composition | |
| Heating | ForcedAir | |
| Parking Description | Driveway | |
| Parking Spaces | 1 | |
| Garage spaces | 1 | |
Geographic Data | ||
| Directions | Sandy Heights to Carlson | |
| County | Clackamas | |
| Latitude | 45.392477 | |
| Longitude | -122.273086 | |
| Market Area | _144 | |
Address Information | ||
| Address | 18019 CARLSON AVE | |
| Postal Code | 97055 | |
| City | Sandy | |
| State | OR | |
| Country | United States | |
Listing Information | ||
| Listing Office | The Baker Agency | |
| Listing Agent | Kendal Miller | |
| Terms | CallListingAgent,Cash,Conventional | |
School Information | ||
| Elementary School | Sandy | |
| Middle School | Cedar Ridge | |
| High School | Sandy | |
MLS® Information | ||
| Days on market | 19 | |
| MLS® Status | Active | |
| Listing Date | Jun 27, 2025 | |
| Listing Last Modified | Jul 16, 2025 | |
| Tax ID | 05010935 | |
| Tax Year | 2024 | |
| Tax Annual Amount | 4327 | |
| MLS® Area | _144 | |
| MLS® # | 675241154 | |
Map View
Contact us about this listing
This information is believed to be accurate, but without any warranty.

