View on map Contact us about this listing
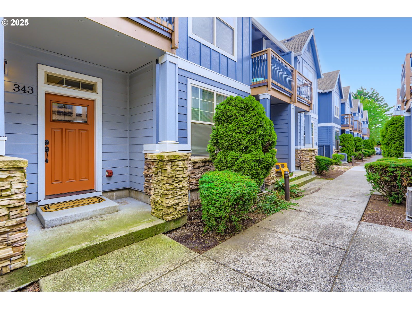
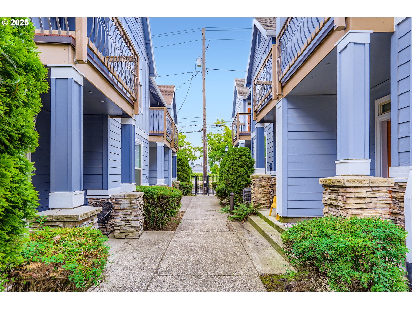
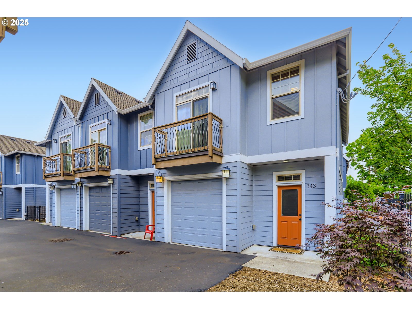
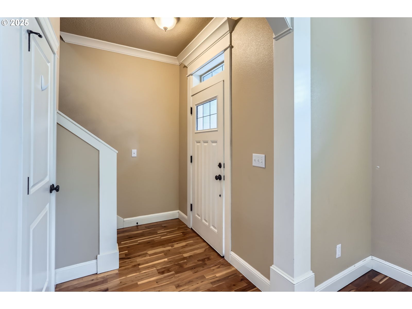
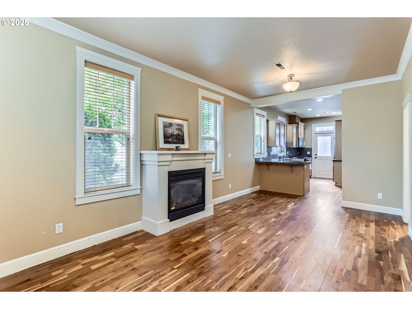
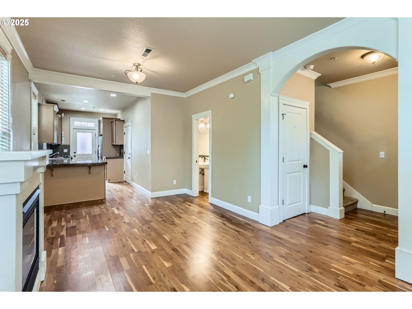
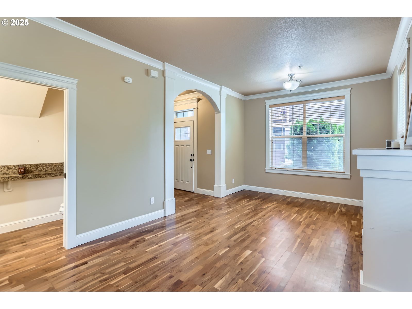
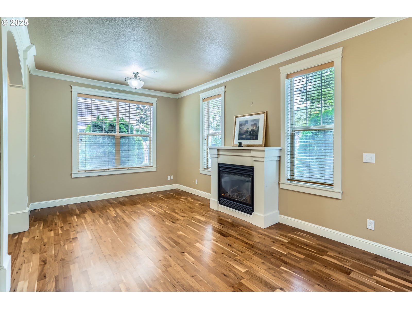
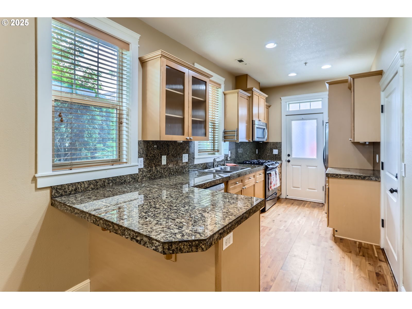
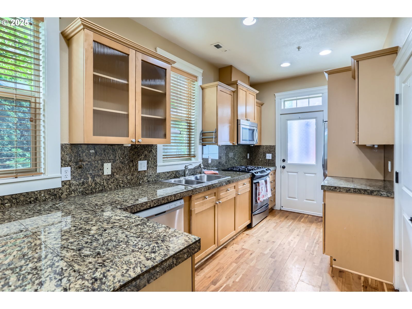
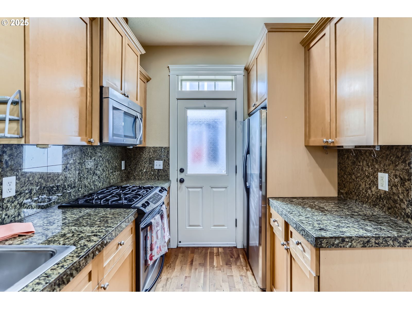
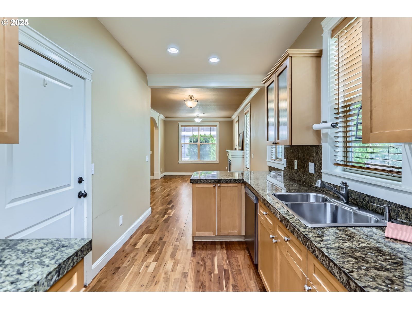
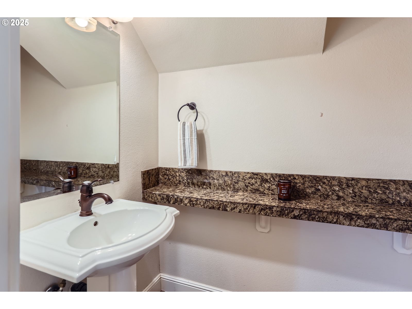
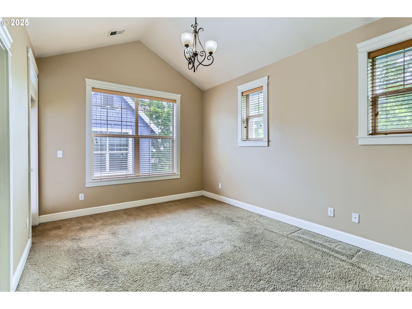
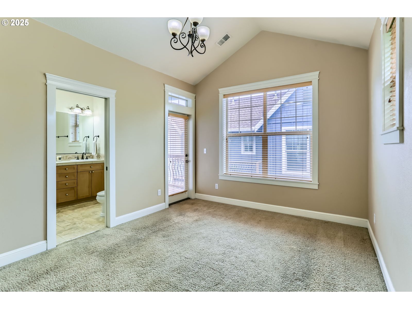
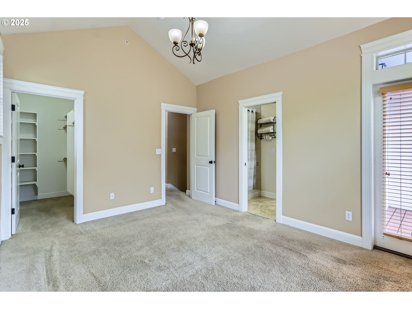
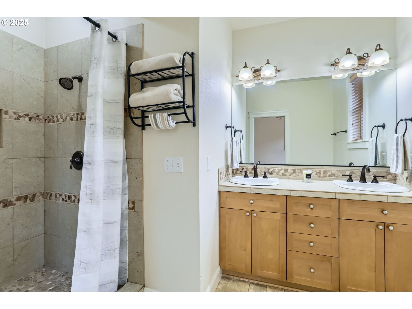
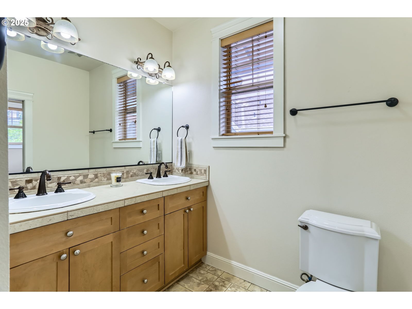
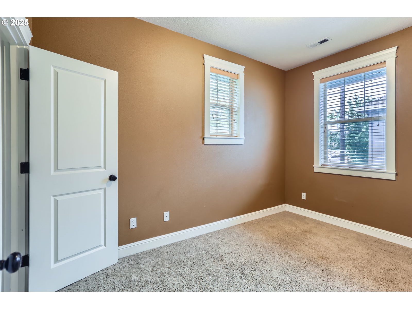
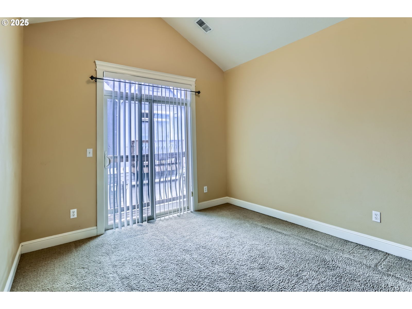
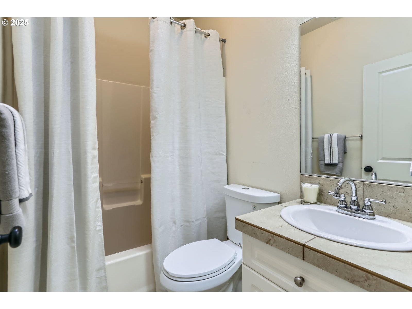
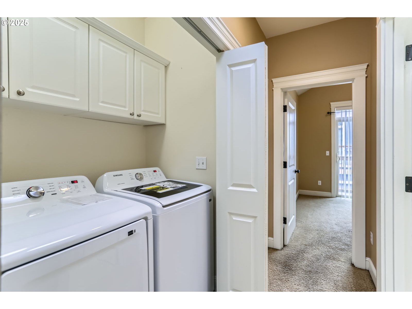
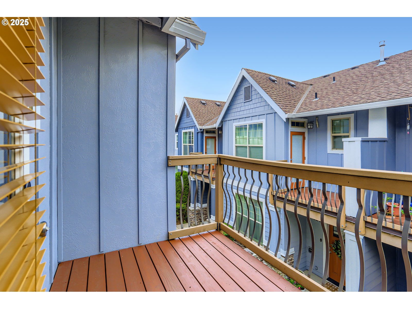
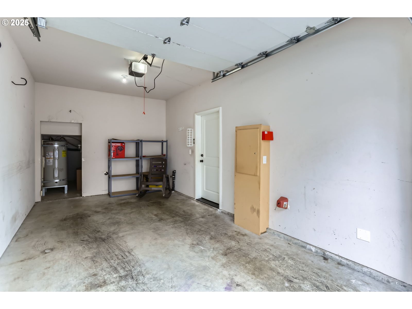
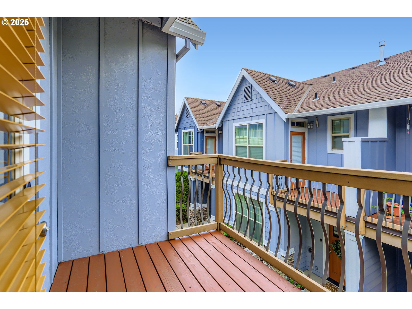
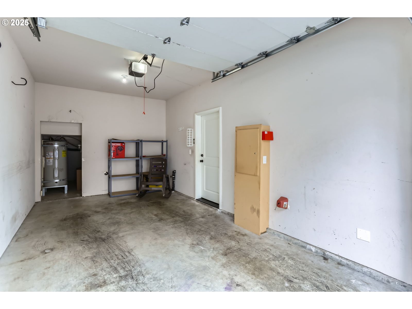
3 Beds
3 Baths
1,162 SqFt
Active
Bright and spacious 3BR/2.5BA condo with garage in a prime Piedmont location — a rare true gem offering charm, convenience, and located within minutes of great restaurants & shopping. Move-in ready, this gated Garfield condominium community is the perfect blend of maintenance free living or steady rental investment potential. Hardwood floors, Vaulted ceilings, crown molding. The living room has a gas fireplace. The galley kitchen has stainless steel appliances, a gas stove, plenty of cabinet storage and granite tile countertops. Solar-tube skylights upstairs bring in lots of natural light. Primary bedroom with vaulted ceiling, walk-in closet, large bathroom, roomy walk-in tile shower, double sinks and a private deck. 2nd bedroom has a vaulted ceiling a sliding door to the Juliette balcony. Refrigerator, Washer & dryer are included. On bus-line and approx 2 miles to I-5.
Property Details | ||
|---|---|---|
| Price | $349,900 | |
| Bedrooms | 3 | |
| Full Baths | 2 | |
| Half Baths | 1 | |
| Total Baths | 3 | |
| Property Style | Stories2,Traditional | |
| Stories | 2 | |
| Features | DualFlushToilet,GarageDoorOpener,Granite,HardwoodFloors,HighCeilings,SolarTube,Sprinkler,VaultedCeiling,VinylFloor,WalltoWallCarpet,WasherDryer | |
| Exterior Features | Deck,Fenced,GasHookup,Porch,SecurityLights,Sprinkler | |
| Year Built | 2007 | |
| Fireplaces | 1 | |
| Roof | Composition | |
| Heating | ForcedAir | |
| Foundation | Slab | |
| Lot Description | Commons,Gated,OnBusline,PrivateRoad | |
| Parking Description | OnStreet | |
| Parking Spaces | 1 | |
| Garage spaces | 1 | |
| Association Fee | 353 | |
| Association Amenities | Commons,ExteriorMaintenance,Gated,MaintenanceGrounds,Management,Sewer,Water | |
Geographic Data | ||
| Directions | North MLK to Bryant-west to gated entrance | |
| County | Multnomah | |
| Latitude | 45.573744 | |
| Longitude | -122.661617 | |
| Market Area | _142 | |
Address Information | ||
| Address | 343 NE BRYANT ST | |
| Postal Code | 97211 | |
| City | Portland | |
| State | OR | |
| Country | United States | |
Listing Information | ||
| Listing Office | RE/MAX Equity Group | |
| Listing Agent | Dawn York | |
| Terms | Cash,Conventional,FHA,VALoan | |
School Information | ||
| Elementary School | Woodlawn | |
| Middle School | Ockley Green | |
| High School | Jefferson | |
MLS® Information | ||
| Days on market | 80 | |
| MLS® Status | Active | |
| Listing Date | Jun 27, 2025 | |
| Listing Last Modified | Sep 15, 2025 | |
| Tax ID | R591489 | |
| Tax Year | 2024 | |
| Tax Annual Amount | 5195 | |
| MLS® Area | _142 | |
| MLS® # | 223769058 | |
Map View
Contact us about this listing
This information is believed to be accurate, but without any warranty.

