View on map Contact us about this listing
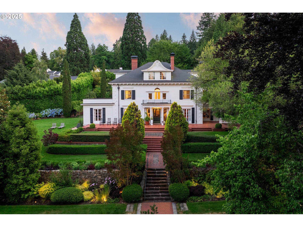
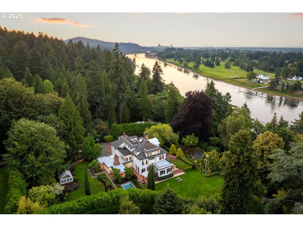
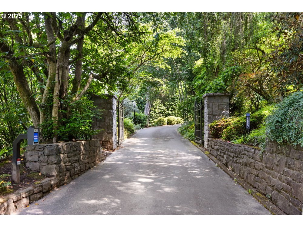
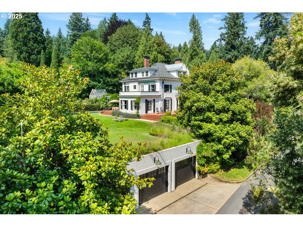
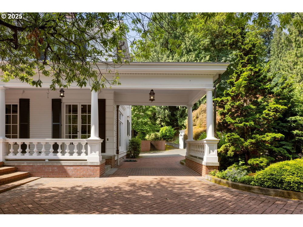
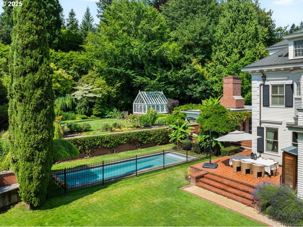
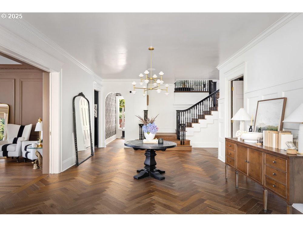
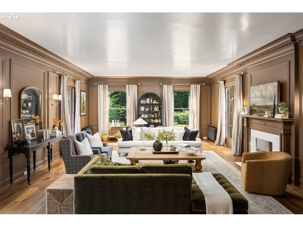
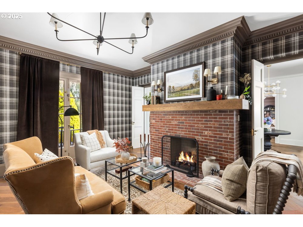
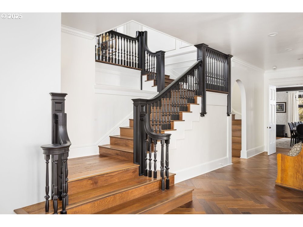
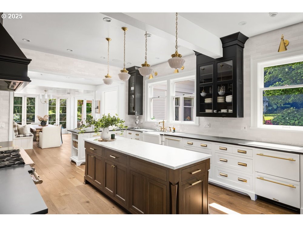
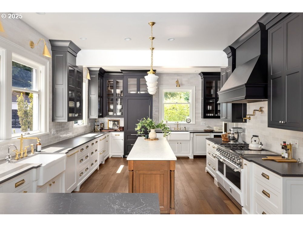
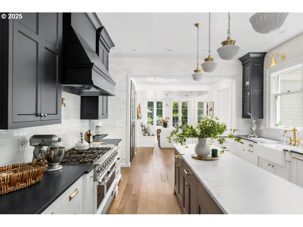
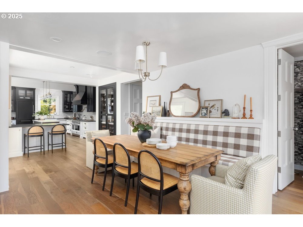
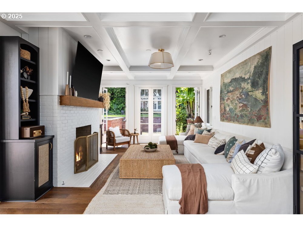
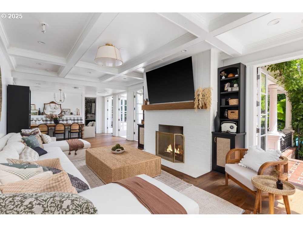
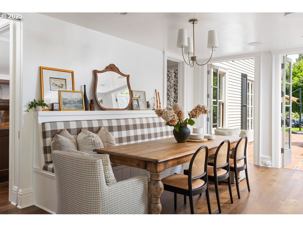
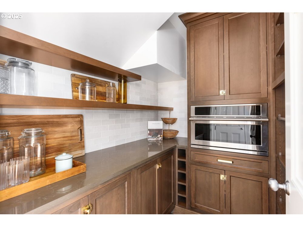
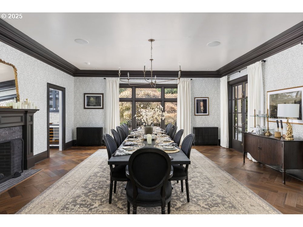
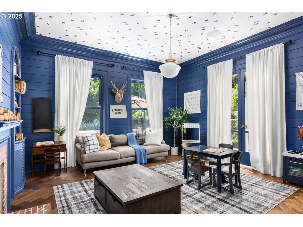
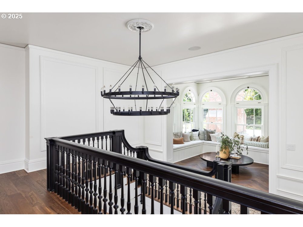
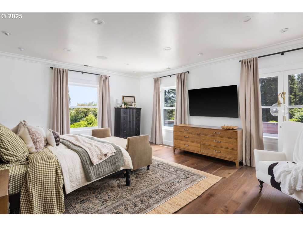
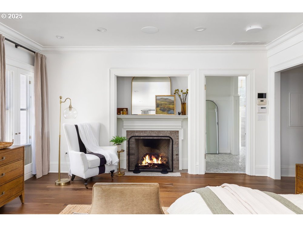
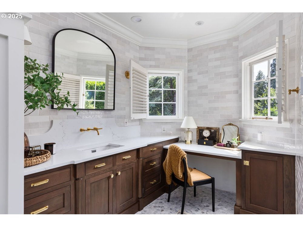
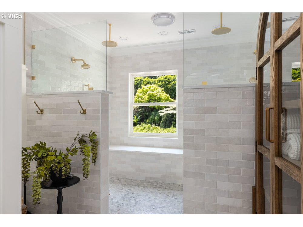
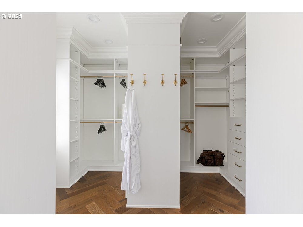
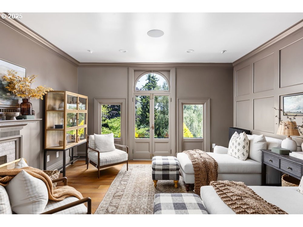
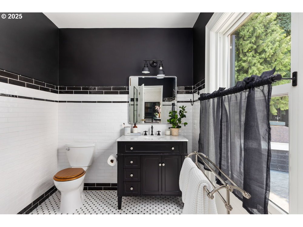
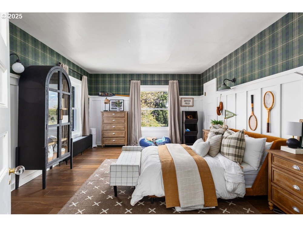
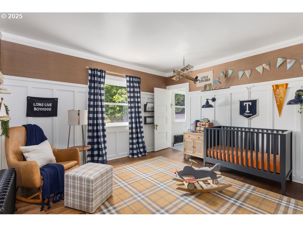
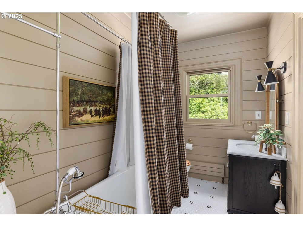
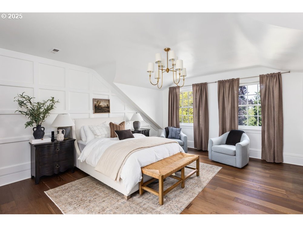
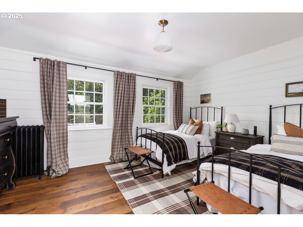
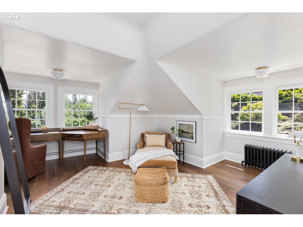
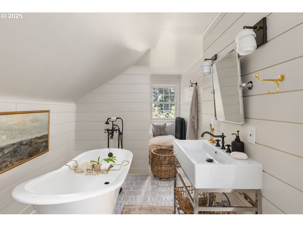
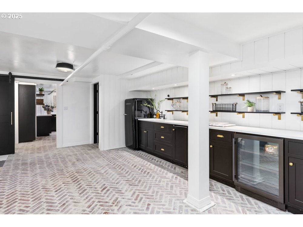
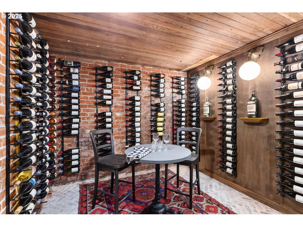
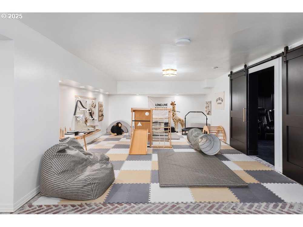
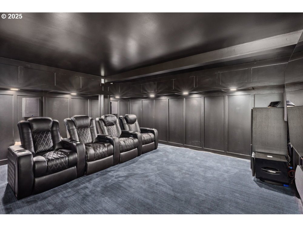
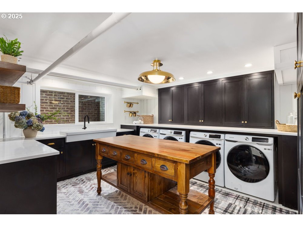
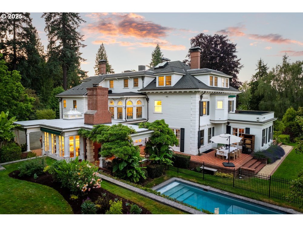
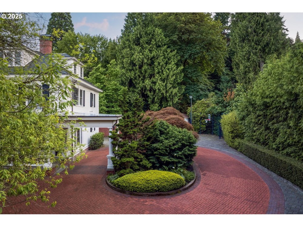
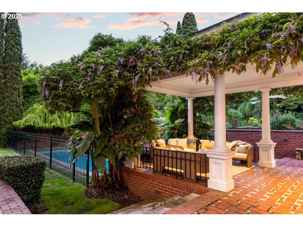
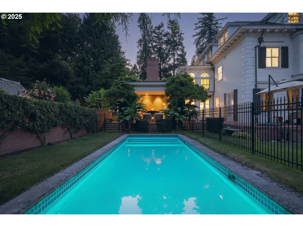
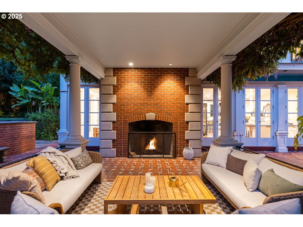
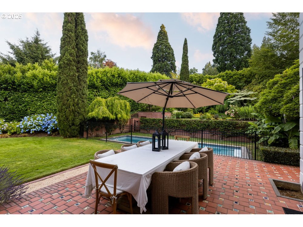
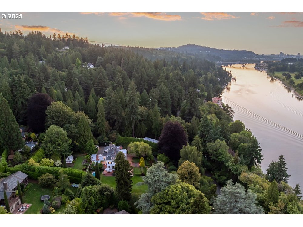
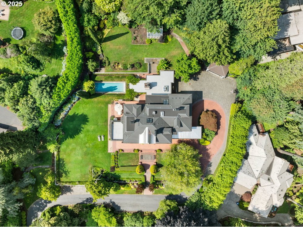
8 Beds
8 Baths
11,876 SqFt
Active
Cedarhurst is more than a residence. It is a lifestyle rooted in heritage and enriched by thoughtful design. Tucked atop a graceful circular driveway and framed by fervent landscaping, this distinguished 1895 estate has been masterfully transformed through a remarkable renovation completed in 2023. Wrapped in timeless wood siding, the exterior reflects both enduring quality and refined beauty. The manicured front grounds conceal a 6-car underground garage, while the adjacent 2-car garage ensures convenience. Elevated outdoor living includes a heated in-ground current pool with covered lounging area, greenhouse, and full sprinkler system. Inside, elegant herringbone oak floors lead to a grand entry, flanked by a formal living room boasting three sets of french doors and a refined library with built-ins and a mantled fireplace. The kitchen is a masterclass in form and function, anchored by a generous island and featuring quartz countertops, Hestan range, dual sinks, dual dishwashers, and built-in fridge. As you ascend the main staircase, you'll land in the light-drenched sunroom with bench seating overlooking the lush backyard. With 8 well-appointed bedrooms and 7.5 baths over three levels plus a finished basement, this estate offers exceptional scale without compromising intimacy. Cedarhurst endures not only as a home, but as a generational legacy with a harmonious blend of history, craftsmanship, and refinement.
Property Details | ||
|---|---|---|
| Price | $5,295,000 | |
| Bedrooms | 8 | |
| Full Baths | 7 | |
| Half Baths | 1 | |
| Total Baths | 8 | |
| Property Style | Colonial,Traditional | |
| Lot Size | 72063 | |
| Acres | 1.65 | |
| Stories | 3 | |
| Features | Floor3rd,HardwoodFloors,HighCeilings,HomeTheater,Laundry,Skylight,TileFloor,VaultedCeiling,WasherDryer,WaterPurifier | |
| Exterior Features | CoveredPatio,Greenhouse,InGroundPool,Patio,Porch,SecondGarage,Sprinkler,Yard | |
| Year Built | 1895 | |
| Fireplaces | 7 | |
| Subdivision | DUNTHORPE | |
| Roof | Composition | |
| Heating | Radiant | |
| Foundation | Other | |
| Lot Description | Gated,GentleSloping,Level,Private | |
| Parking Description | Covered,Driveway | |
| Parking Spaces | 8 | |
| Garage spaces | 8 | |
Geographic Data | ||
| Directions | Hwy 43 to S Military to S Riverwood | |
| County | Multnomah | |
| Latitude | 45.444035 | |
| Longitude | -122.654425 | |
| Market Area | _148 | |
Address Information | ||
| Address | 11175 S RIVERWOOD RD | |
| Postal Code | 97219 | |
| City | Portland | |
| State | OR | |
| Country | United States | |
Listing Information | ||
| Listing Office | Real Broker | |
| Listing Agent | Matthew Tercek | |
| Terms | Cash,Conventional | |
| Virtual Tour URL | https://www.youtube.com/watch?v=GCxwaR-9QoM | |
School Information | ||
| Elementary School | Riverdale | |
| Middle School | Riverdale | |
| High School | Riverdale | |
MLS® Information | ||
| Days on market | 92 | |
| MLS® Status | Active | |
| Listing Date | Jun 28, 2025 | |
| Listing Last Modified | Sep 28, 2025 | |
| Tax ID | R100193 | |
| Tax Year | 2024 | |
| Tax Annual Amount | 73088 | |
| MLS® Area | _148 | |
| MLS® # | 601076389 | |
Map View
Contact us about this listing
This information is believed to be accurate, but without any warranty.

