View on map Contact us about this listing

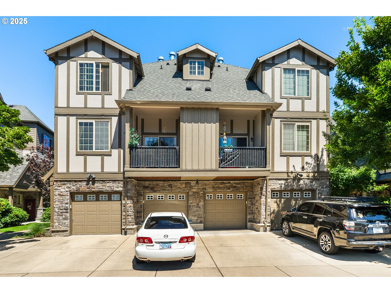
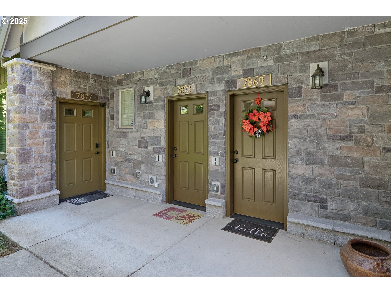
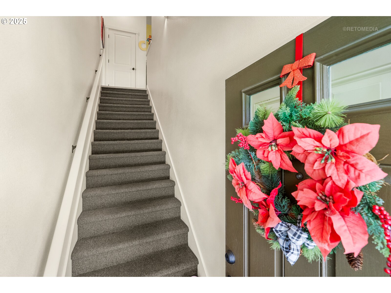
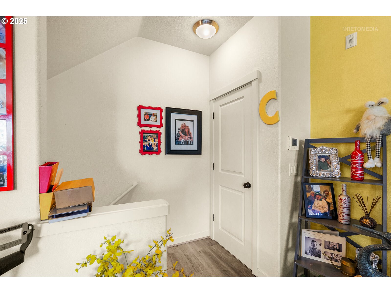
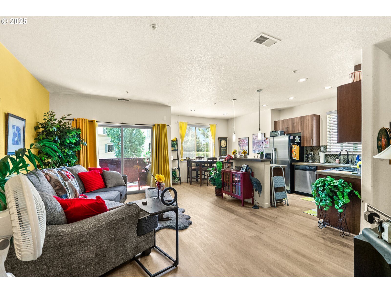
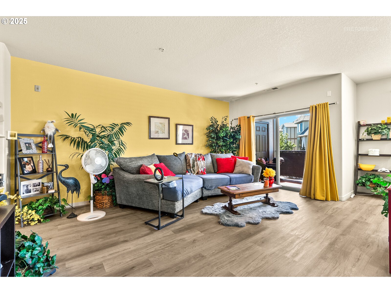
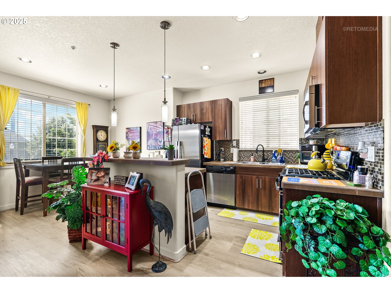
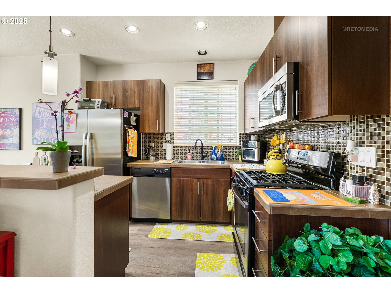
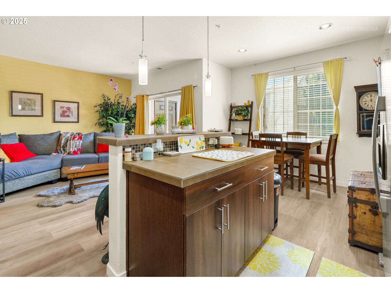
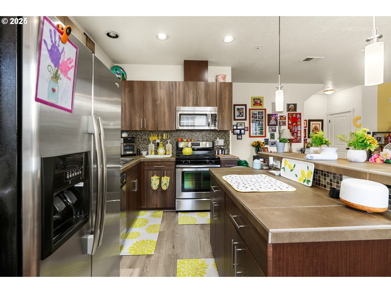
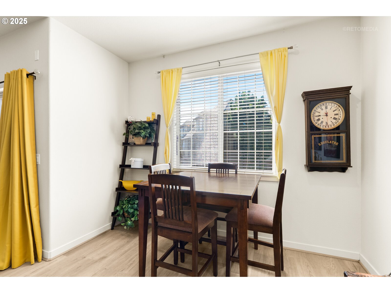
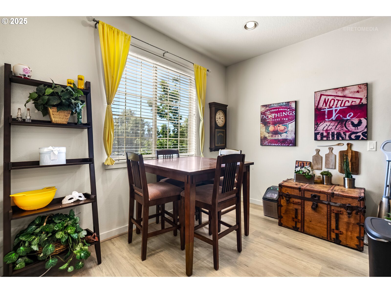
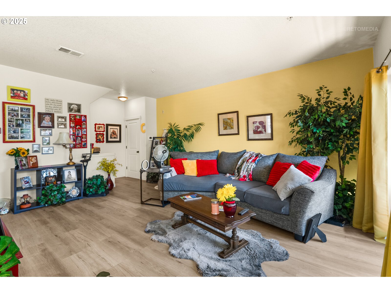
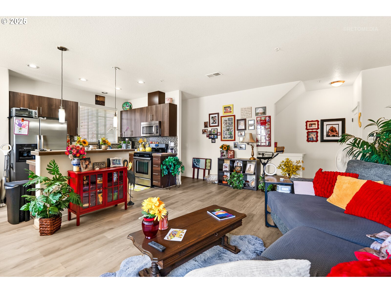
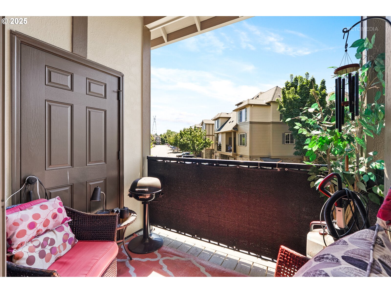
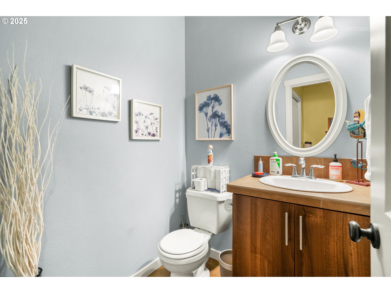
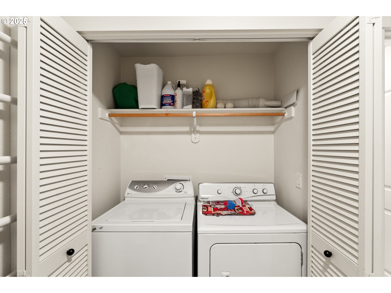
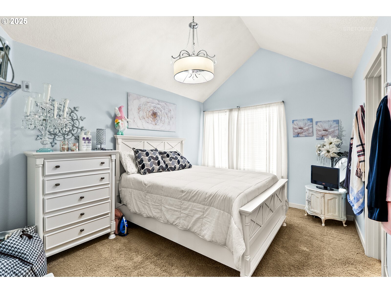
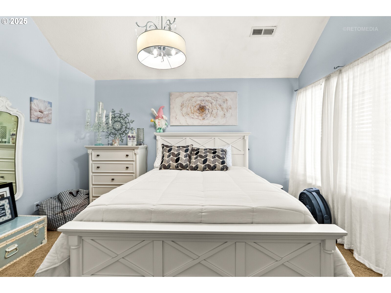
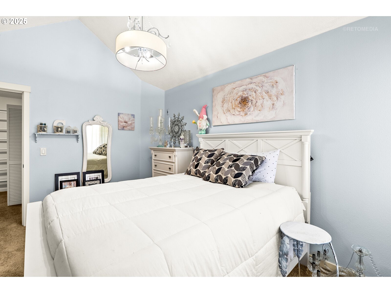
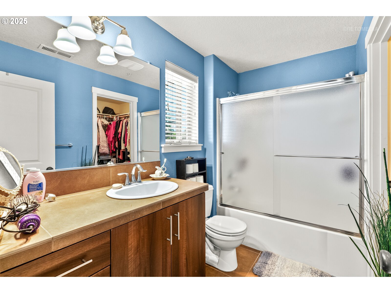
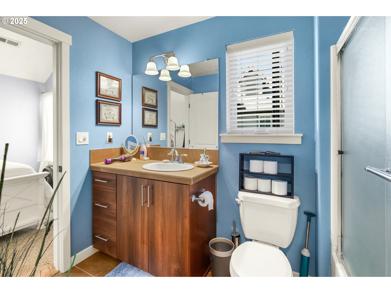
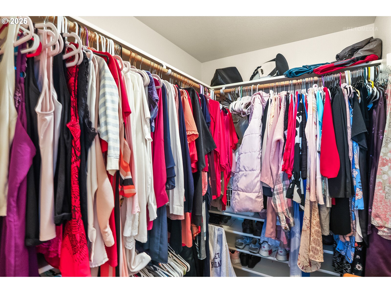
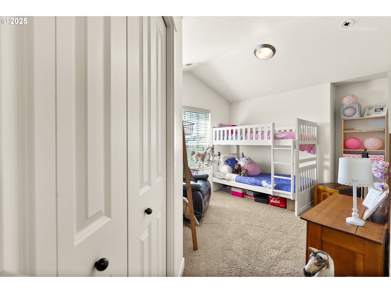
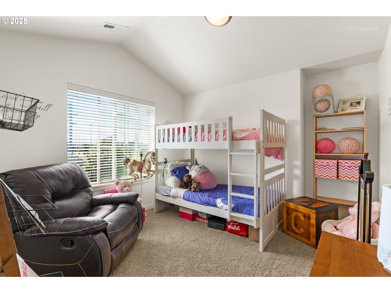
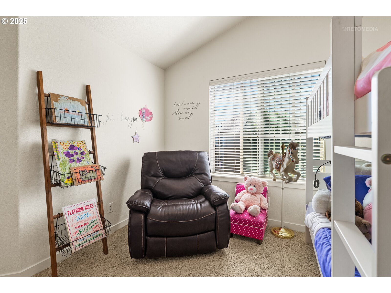
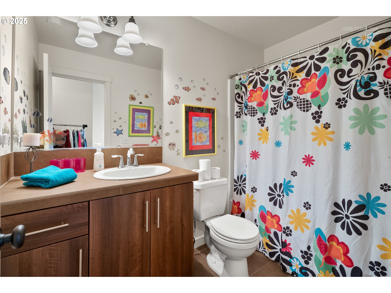
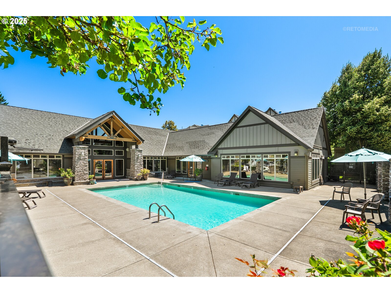
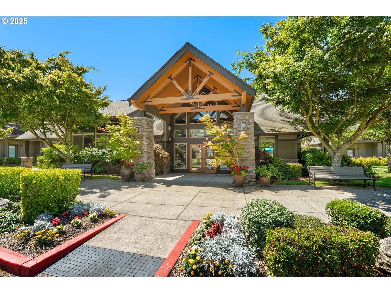
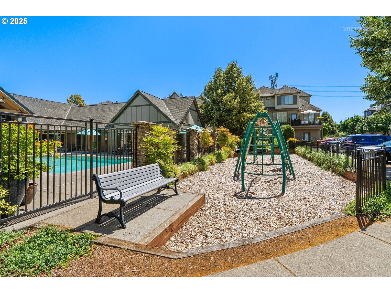
2 Beds
3 Baths
1,227 SqFt
Active
Exceptional Condo in Sought-After Hillsboro Location!Welcome to this immaculate 2-bedroom, 2.5-bathroom condominium perfectly positioned in one of Hillsboro’s most desirable neighborhoods—just minutes from the Streets of Tanasbourne, the MAX light rail, shopping, dining, and multiple parks and dog parks. Step inside to discover a warm and comfortable main floor highlighted by brand-new laminate flooring that seamlessly flows through the spacious living and dining areas. The kitchen offers both style and functionality, featuring well-kept stainless steel appliances, ample cabinet space, and a cozy feel that makes entertaining easy. A convenient half bath on the main level is ideal for guests. Upstairs, you’ll find two generous bedrooms, each with its own attached full bathroom—perfect for privacy and comfort whether for family, roommates, or guests. Enjoy the added convenience of an attached driveway leading into your private 1-car garage, providing secure parking and extra storage. This condo is ideally situated in a quiet, tucked-away part of the community, enhancing your sense of privacy and peace. Residents also have access to a wonderful array of amenities, including a clubhouse, fully equipped gym, basketball court, and an inviting outdoor swimming pool—all designed to enrich your lifestyle. Whether you’re relaxing at home, exploring nearby shopping and dining, or commuting via the nearby MAX light rail, this beautiful home combines exceptional comfort, convenience, and location.
Property Details | ||
|---|---|---|
| Price | $350,900 | |
| Bedrooms | 2 | |
| Full Baths | 2 | |
| Half Baths | 1 | |
| Total Baths | 3 | |
| Property Style | Townhouse,TriLevel | |
| Stories | 3 | |
| Features | LaminateFlooring,VaultedCeiling,WalltoWallCarpet,WasherDryer | |
| Exterior Features | CoveredDeck,Deck | |
| Year Built | 2012 | |
| Roof | Composition | |
| Heating | ForcedAir | |
| Foundation | Other | |
| Lot Description | Level | |
| Parking Description | Driveway | |
| Parking Spaces | 1 | |
| Garage spaces | 1 | |
| Association Fee | 317 | |
| Association Amenities | BasketballCourt,Commons,Gym,Internet,MaintenanceGrounds,PartyRoom,Pool,Sewer,Trash | |
Geographic Data | ||
| Directions | left NW Wilkins Rd, Right NW Roper Way, Left Rockne Way | |
| County | Washington | |
| Latitude | 45.526753 | |
| Longitude | -122.898513 | |
| Market Area | _150 | |
Address Information | ||
| Address | 7869 NE ROCKNE WAY | |
| Postal Code | 97006 | |
| City | Hillsboro | |
| State | OR | |
| Country | United States | |
Listing Information | ||
| Listing Office | eXp Realty, LLC | |
| Listing Agent | Briana Cleland | |
| Terms | Cash,Conventional,FHA,VALoan | |
| Virtual Tour URL | https://drive.google.com/file/d/1gtpVGWod_mGLz6RkkYzZt8JoY5ECTa01/view?usp=sharing | |
School Information | ||
| Elementary School | Quatama | |
| Middle School | Poynter | |
| High School | Liberty | |
MLS® Information | ||
| Days on market | 90 | |
| MLS® Status | Active | |
| Listing Date | Jun 30, 2025 | |
| Listing Last Modified | Sep 28, 2025 | |
| Tax ID | R2177751 | |
| Tax Year | 2024 | |
| Tax Annual Amount | 3285 | |
| MLS® Area | _150 | |
| MLS® # | 154216710 | |
Map View
Contact us about this listing
This information is believed to be accurate, but without any warranty.

