View on map Contact us about this listing
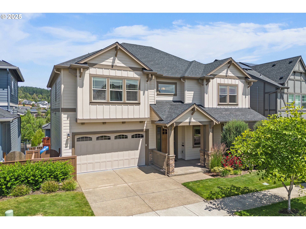
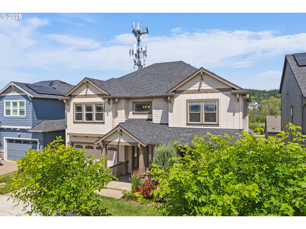
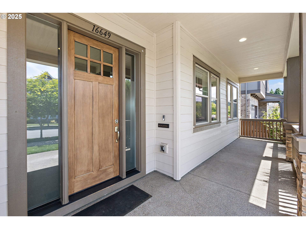
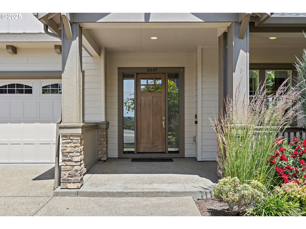
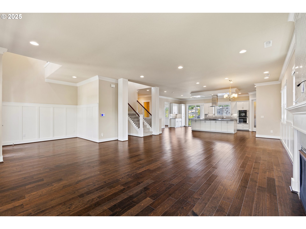
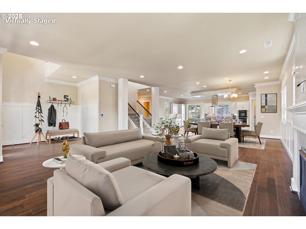
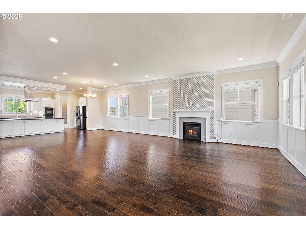
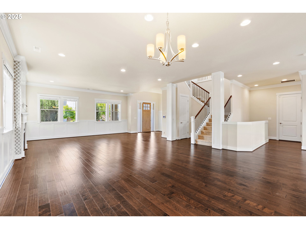
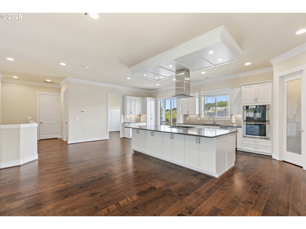
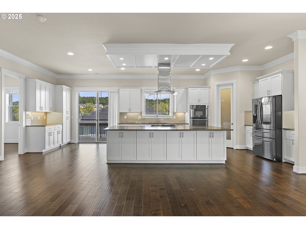
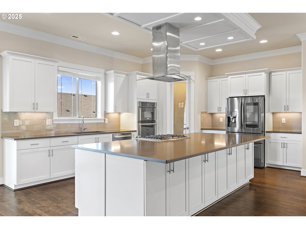
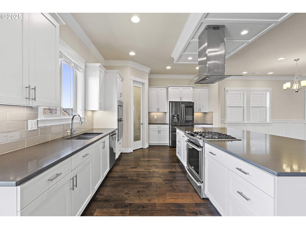
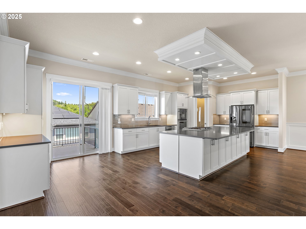
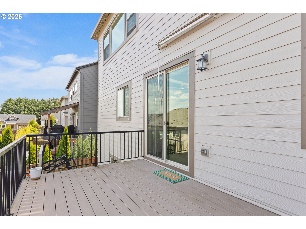
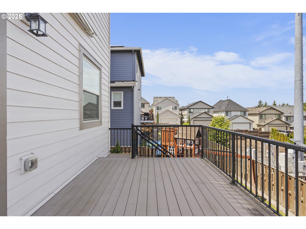
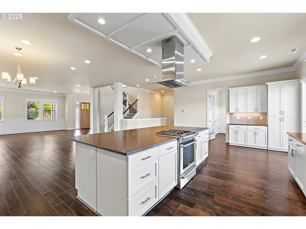
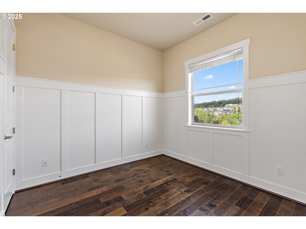
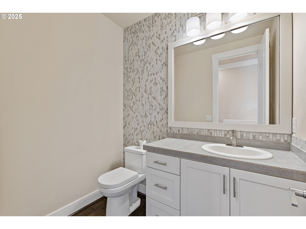
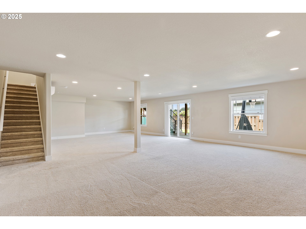
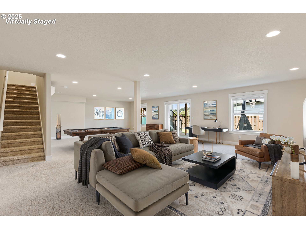
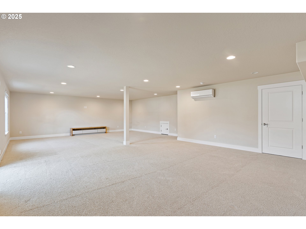
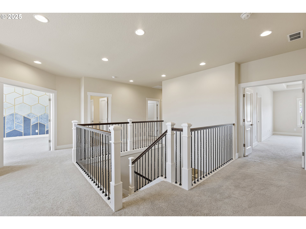
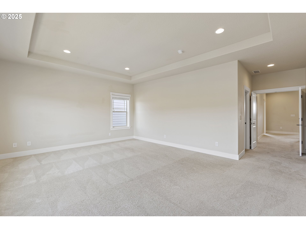
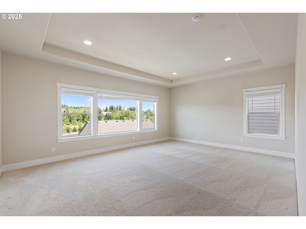
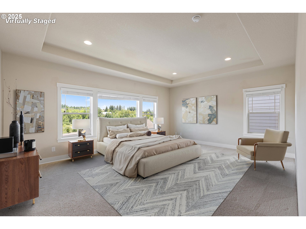
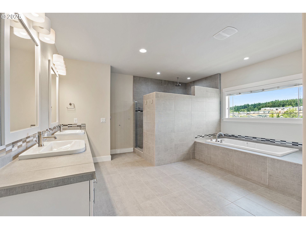
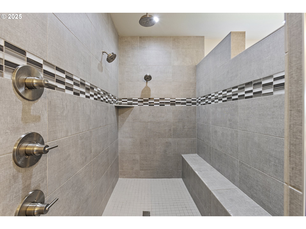
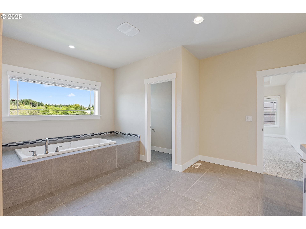
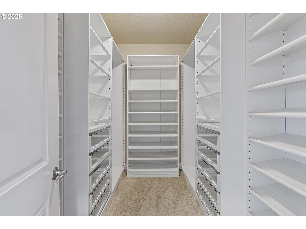
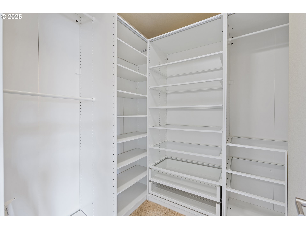
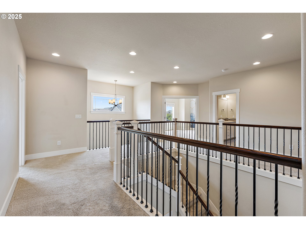
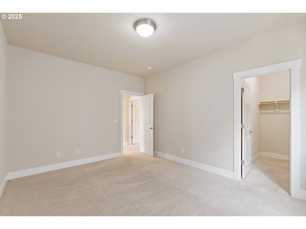
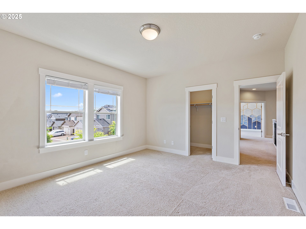
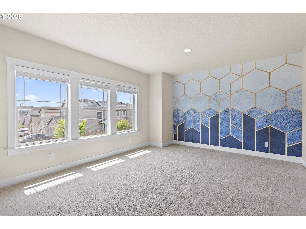
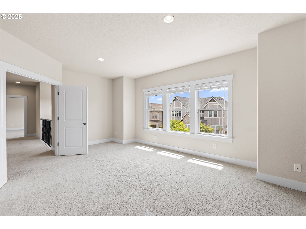
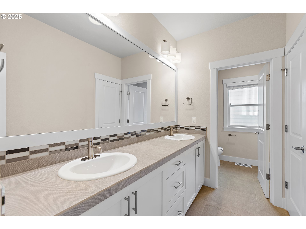
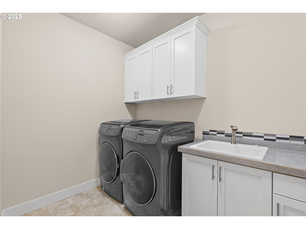
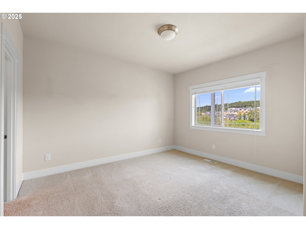
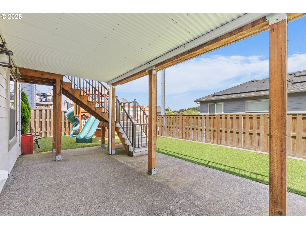
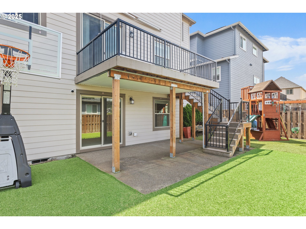
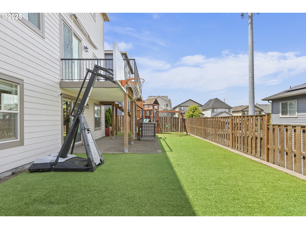
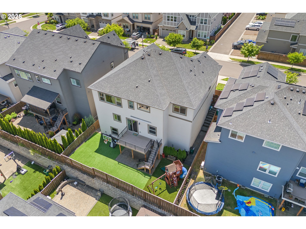
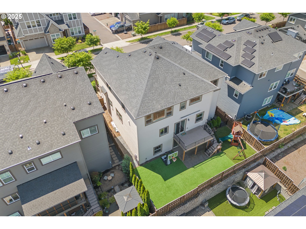
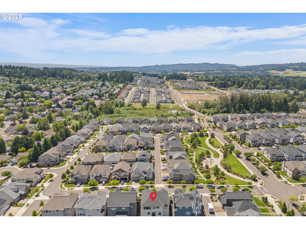
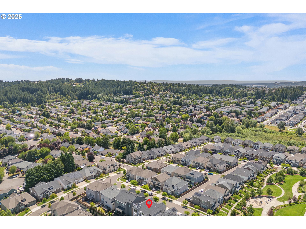
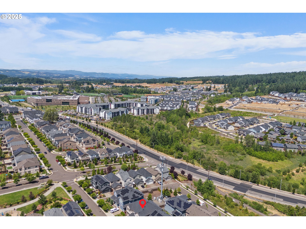
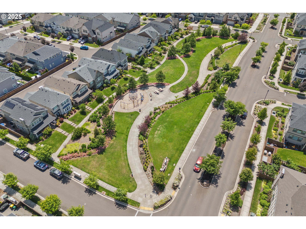
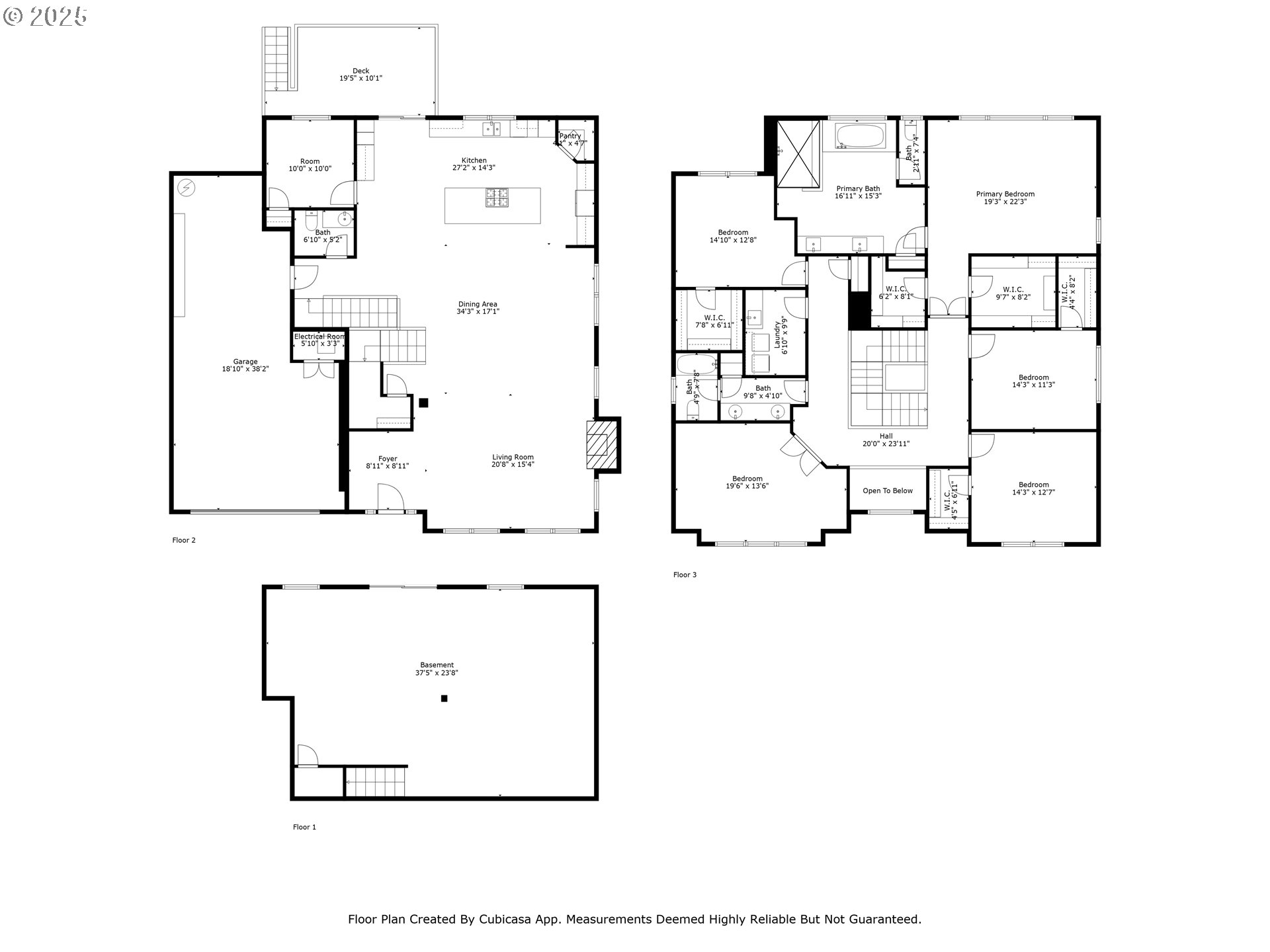
4 Beds
3 Baths
4,714 SqFt
Active
Elegant & Spacious Home in Desirable River Terrace CommunityWelcome to this stunning home designed with comfort, functionality, and sophistication in mind. This residence offers generous living spaces and luxury features throughout. Step into a bright and open floor plan with soaring ceilings that enhance the home's spacious feel. The gourmet kitchen is a chef's dream, featuring high-end appliances, premium finishes, and ample counter space - perfect for both everyday meals and entertaining. The elegant primary suite is a true retreat, complete with double walk-in closets and a spa-like ensuite bath. A dedicated main floor office provides the perfect work-from-home setup, while two large bonus rooms offer incredible flexibility for use as a media room, playroom, home gym, or guest quarters. Enjoy outdoor living with a private yard, complete with a play structure for kids and a balcony ideal for relaxing with morning coffee or evening sunsets. Located in the heart of River Terrace, this home combines peaceful neighborhood living with easy access to the community club house which features a pool, gym and meeting room. Enjoy parks, shopping, dining, and top-rated schools.
Property Details | ||
|---|---|---|
| Price | $1,145,000 | |
| Bedrooms | 4 | |
| Full Baths | 2 | |
| Half Baths | 1 | |
| Total Baths | 3 | |
| Property Style | Craftsman | |
| Lot Size | 5,663 | |
| Acres | 0.13 | |
| Stories | 3 | |
| Features | HighCeilings,Laundry,Quartz,SoakingTub,WasherDryer | |
| Exterior Features | CoveredPatio,Deck,Fenced,Porch,Yard | |
| Year Built | 2018 | |
| Fireplaces | 1 | |
| Subdivision | RIVER TERRACE EAST | |
| Roof | Composition,Shingle | |
| Heating | ForcedAir | |
| Foundation | ConcretePerimeter | |
| Accessibility | GarageonMain,NaturalLighting | |
| Lot Description | Level | |
| Parking Description | Driveway,OnStreet | |
| Parking Spaces | 3 | |
| Garage spaces | 3 | |
| Association Fee | 133 | |
| Association Amenities | Commons,ExteriorMaintenance,Gym,Management,MeetingRoom,Pool,RecreationFacilities | |
Geographic Data | ||
| Directions | West on Scholls Ferry Rd, Left on River Terrace Blvd, Left on Friendly Ln | |
| County | Washington | |
| Latitude | 45.426086 | |
| Longitude | -122.848083 | |
| Market Area | _150 | |
Address Information | ||
| Address | 16649 SW FRIENDLY LN | |
| Postal Code | 97007 | |
| City | Beaverton | |
| State | OR | |
| Country | United States | |
Listing Information | ||
| Listing Office | eXp Realty, LLC | |
| Listing Agent | Laura Contreras | |
| Terms | Cash,Conventional | |
| Virtual Tour URL | https://view.spiro.media/order/b7beeca5-50cc-421f-e57b-08ddacaff166?branding=false | |
School Information | ||
| Elementary School | Scholls Hts | |
| Middle School | Conestoga | |
| High School | Mountainside | |
MLS® Information | ||
| Days on market | 99 | |
| MLS® Status | Active | |
| Listing Date | Jul 1, 2025 | |
| Listing Last Modified | Oct 8, 2025 | |
| Tax ID | R2201584 | |
| Tax Year | 2024 | |
| Tax Annual Amount | 9890 | |
| MLS® Area | _150 | |
| MLS® # | 408834421 | |
Map View
Contact us about this listing
This information is believed to be accurate, but without any warranty.

