View on map Contact us about this listing
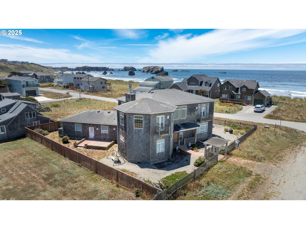
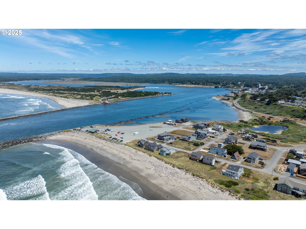
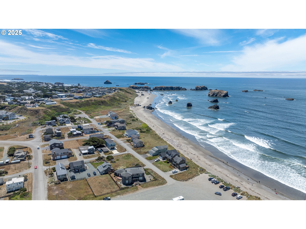
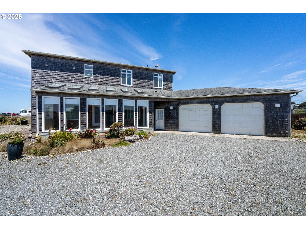
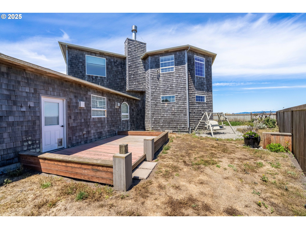
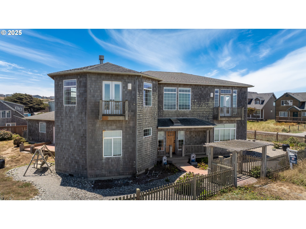
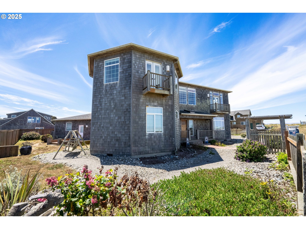
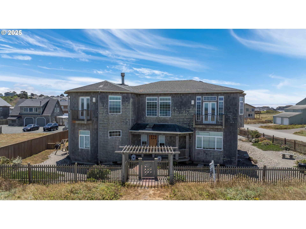
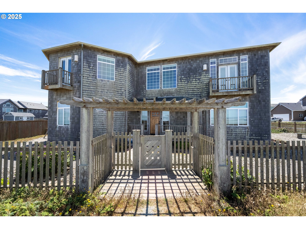
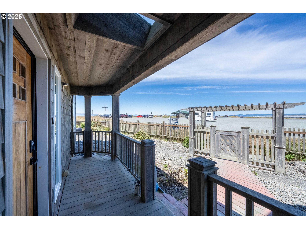
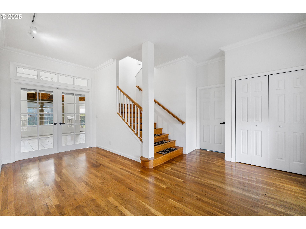
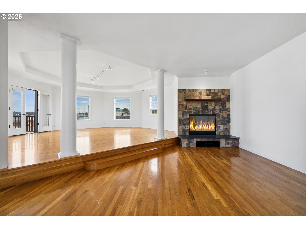
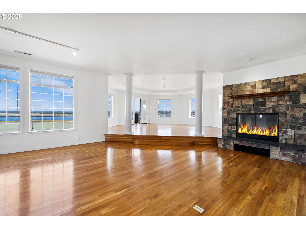
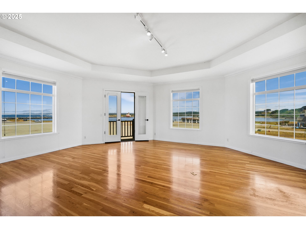
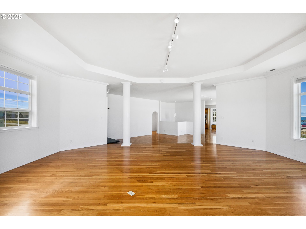
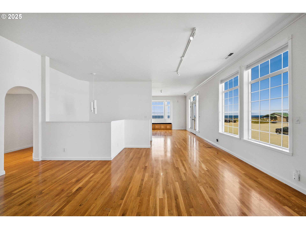
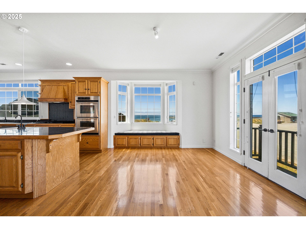
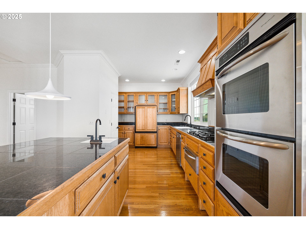
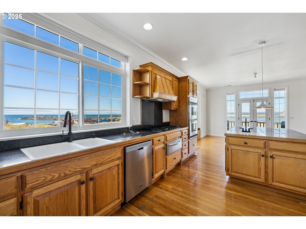
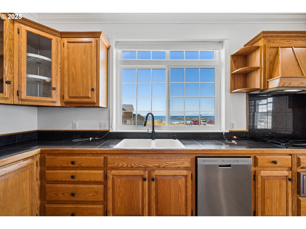
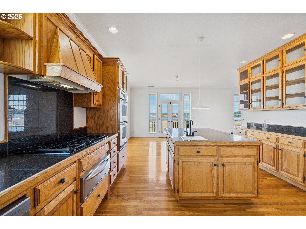
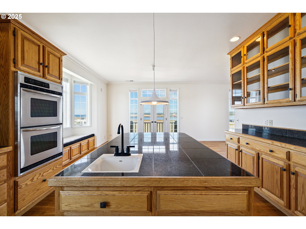
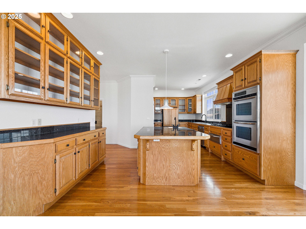
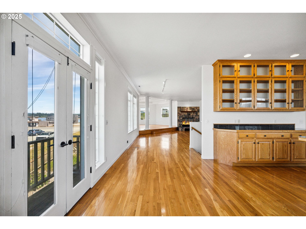
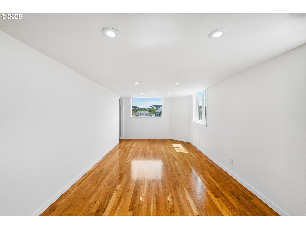
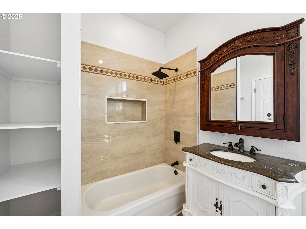
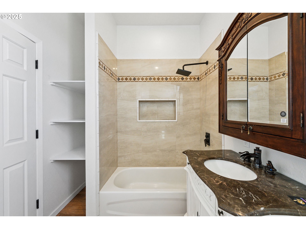
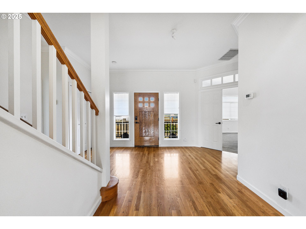
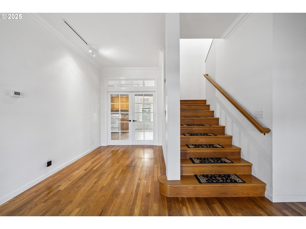
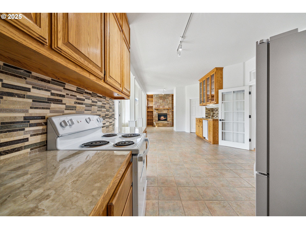
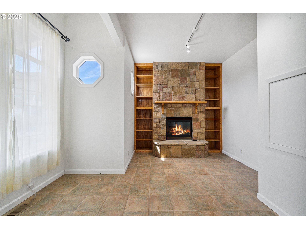
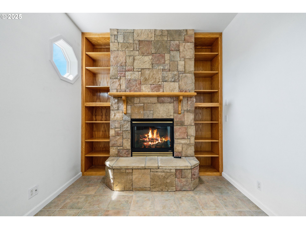
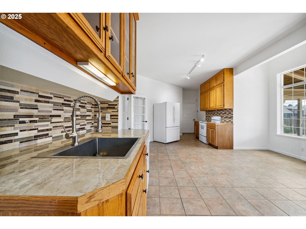
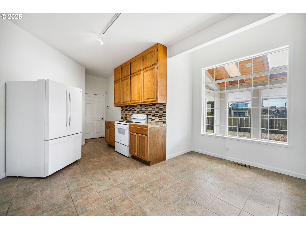
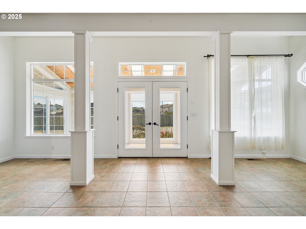
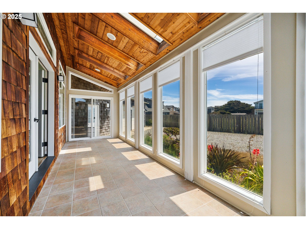
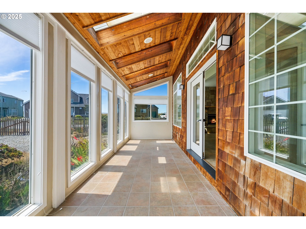
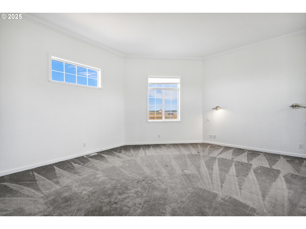
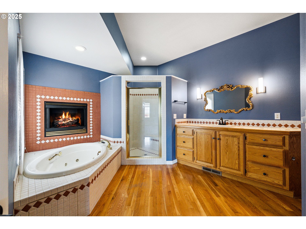
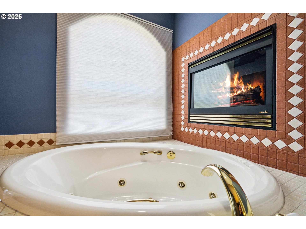
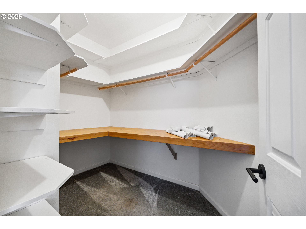
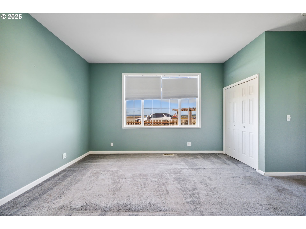
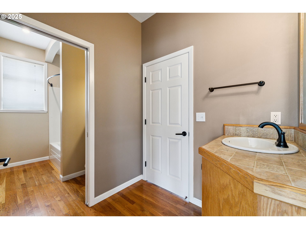
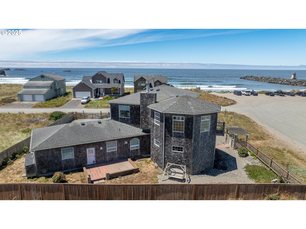
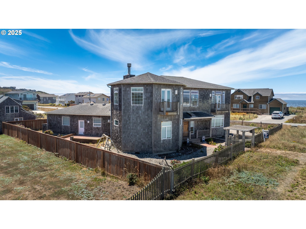
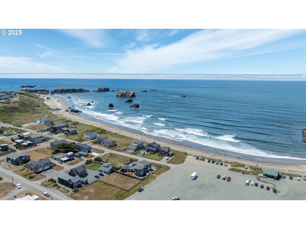
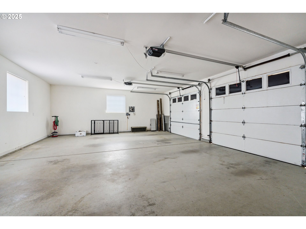
3 Beds
3 Baths
3,577 SqFt
Active
Welcome to your dream retreat on the stunning Oregon Coast! This 3,557 sq. ft. custom home is perfectly positioned to capture breathtaking views of the Pacific Ocean, Coquille River, historic lighthouse, jetty, and beach. Nearly every window offers a front-row seat to the natural beauty that surrounds you. Step inside where a sweeping staircase leads upstairs to the heart of the home. The gourmet kitchen is a chef’s paradise, featuring a double oven, propane cooktop, warming drawer, prep island with sink, locking pantry, and convenient dumbwaiter. The dining area’s bay window frames spectacular views, and French doors open to a balcony where you can soak in the sights and coastal breeze. A cozy living room with a fireplace, sun-filled library, and an elegant open room with pillars and French doors to another balcony, provide inviting spaces to relax or entertain. Downstairs, the primary suite is a private haven with double walk-in closets, a luxurious ensuite with soaking tub, step-in shower, and its own fireplace. A second bedroom offers lighthouse views and dual closets, including a walk-in. The main level family room connects seamlessly to a dining space and a well-appointed kitchenette, leading to a bright sunroom with skylights and outdoor access — perfect for peaceful mornings or vibrant indoor gardens. This home offers multiple spacious areas that could easily be utilized or converted into additional bedrooms, offices, hobby rooms, or guest quarters — giving you flexibility to fit your lifestyle. Outside, enjoy the fenced yard with gated entry and a two-car garage. Just minutes from Bandon Dunes Golf Resort, charming shops, and local dining, this exceptional property invites you to embrace the best of coastal living. Wake up to the ocean, unwind to the sound of the surf — this is Oregon Coast living at its finest! New roof scheduled for September 2025.
Property Details | ||
|---|---|---|
| Price | $975,000 | |
| Bedrooms | 3 | |
| Full Baths | 3 | |
| Total Baths | 3 | |
| Property Style | Stories2,CustomStyle | |
| Acres | 0.23 | |
| Stories | 2 | |
| Features | CeilingFan,DualFlushToilet,GarageDoorOpener,HardwoodFloors,HighCeilings,JettedTub,Laundry,PlumbedForCentralVacuum,WalltoWallCarpet | |
| Exterior Features | Fenced,Patio,Porch,PublicRoad,Yard | |
| Year Built | 2002 | |
| Fireplaces | 3 | |
| Subdivision | South Jetty | |
| Roof | Composition | |
| Heating | ForcedAir,Other | |
| Lot Description | CornerLot,Level,OceanBeachOneQuarterMileOrLess,PublicRoad | |
| Parking Description | Driveway | |
| Parking Spaces | 2 | |
| Garage spaces | 2 | |
Geographic Data | ||
| Directions | Jetty Ave SW, turn L on 4th St SW, turn R on Madison Ave SW | |
| County | Coos | |
| Latitude | 43.121007 | |
| Longitude | -124.428066 | |
| Market Area | _260 | |
Address Information | ||
| Address | 323 SW MADISON AVE | |
| Postal Code | 97411 | |
| City | Bandon | |
| State | OR | |
| Country | United States | |
Listing Information | ||
| Listing Office | Coastal Sotheby's International Realty | |
| Listing Agent | Juli Whelchel | |
| Terms | Cash,Conventional | |
School Information | ||
| Elementary School | Ocean Crest | |
| Middle School | Harbor Lights | |
| High School | Bandon | |
MLS® Information | ||
| Days on market | 99 | |
| MLS® Status | Active | |
| Listing Date | Jul 1, 2025 | |
| Listing Last Modified | Oct 8, 2025 | |
| Tax ID | 2443300 | |
| Tax Year | 2024 | |
| Tax Annual Amount | 6615 | |
| MLS® Area | _260 | |
| MLS® # | 549550043 | |
Map View
Contact us about this listing
This information is believed to be accurate, but without any warranty.

