View on map Contact us about this listing
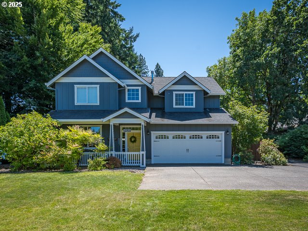
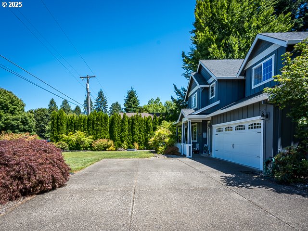
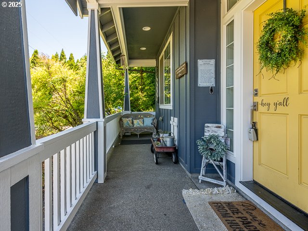
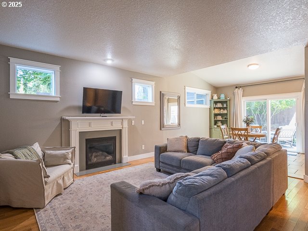
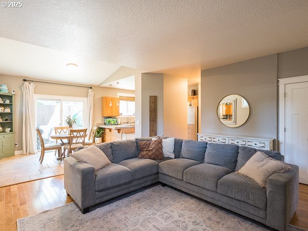
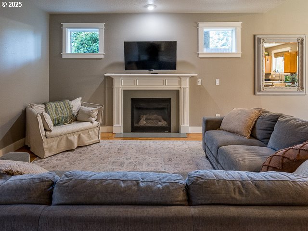
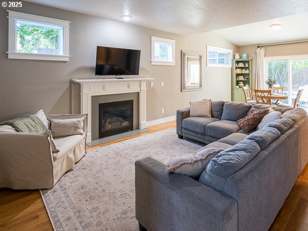
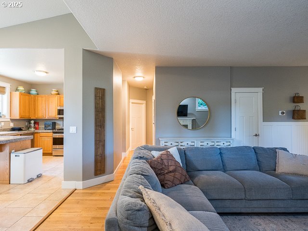
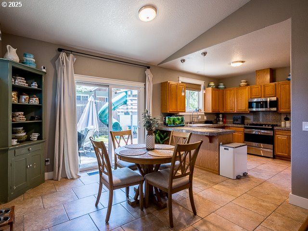
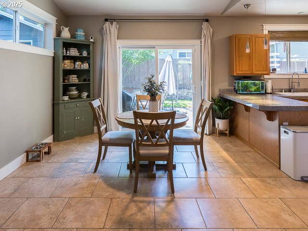
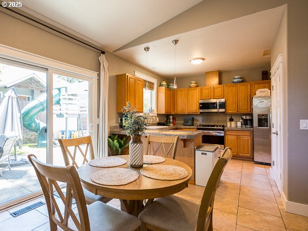
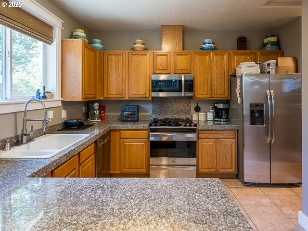
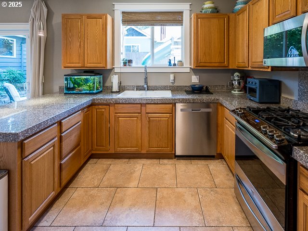
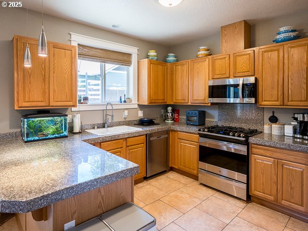
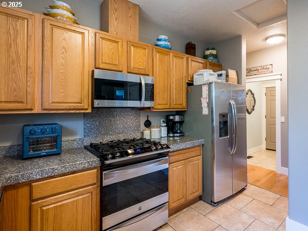
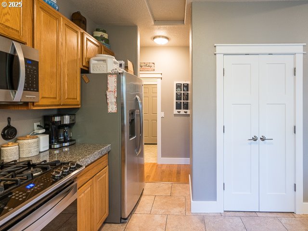
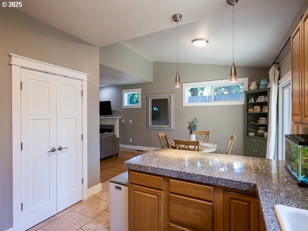
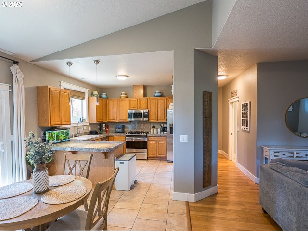
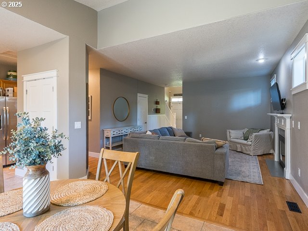
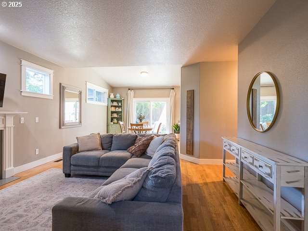
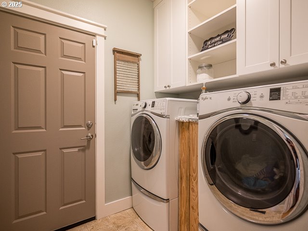
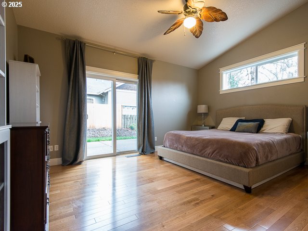
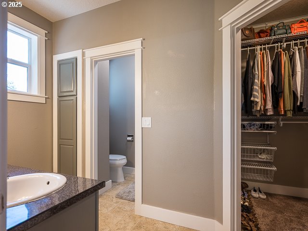
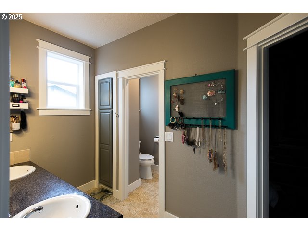
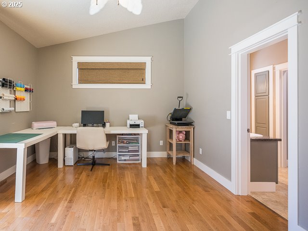
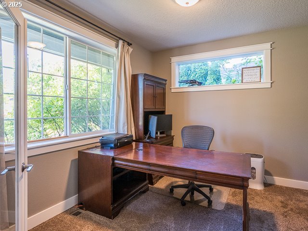
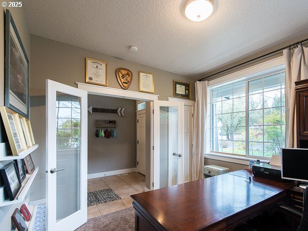
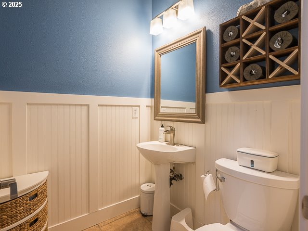
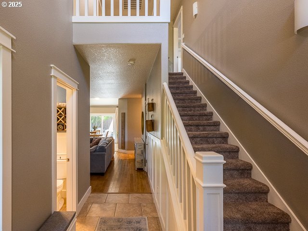
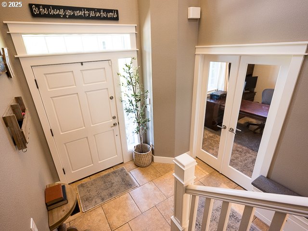
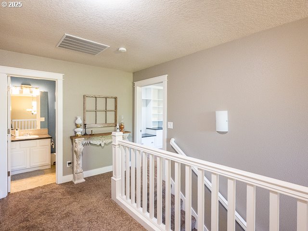
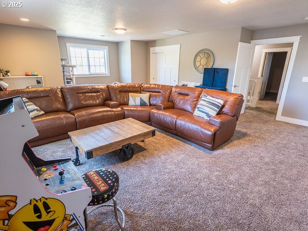
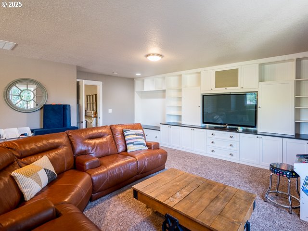
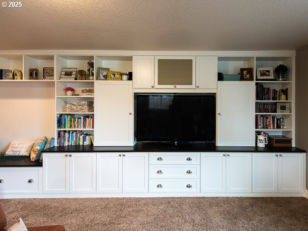
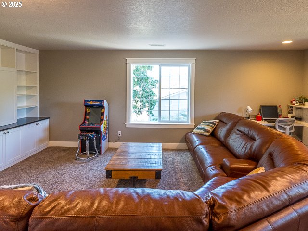
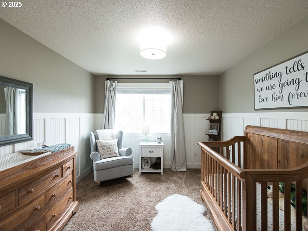
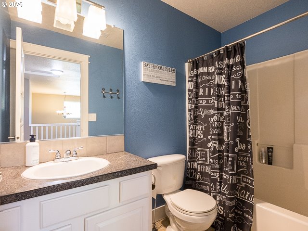
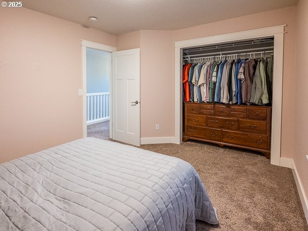
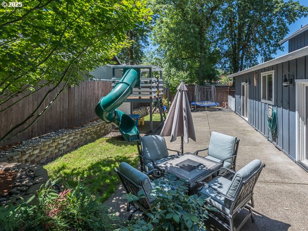
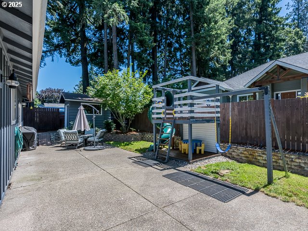
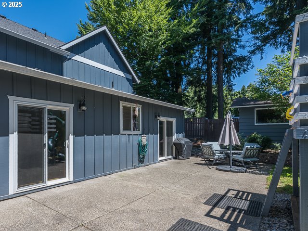
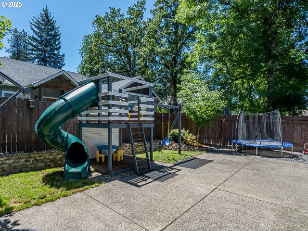
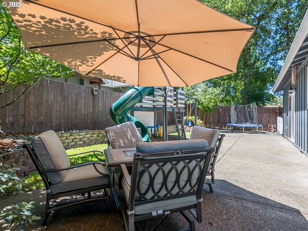
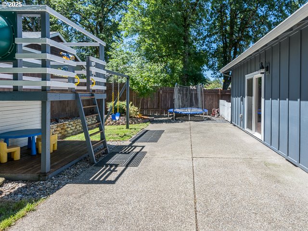
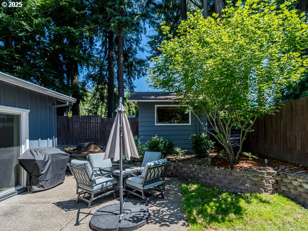
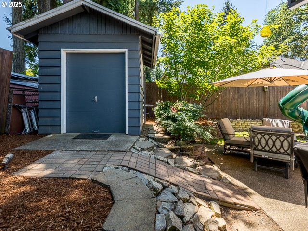
4 Beds
3 Baths
2,449 SqFt
Active
Come and see such a lovely well-cared for home with many updates throughout. The moment you walk up to the front door with its covered porch entrance one feels welcomed in. Enter into a tiled foyer that draws you into the warmth of an open floor plan living area. Next, you'll be in the living room with hardwoods and a gas fireplace. Truly the center and heart of the home. It has its own walk in closet! On the main there's an office/bedroom w/French doors and big closet. Spacious primary suite is also on the main w/sliders to the patio. Perfect walk-in closet and private bathroom with dbl sinks includes a walk in shower. The laundry room is also on the main, washer/dryer are included and built-ins. that has access to a huge two car garage. The tiled dining room w/sliders to the back patio opens to both living room and to granite kitchen eat bar. You'll love this delightful tiled floor kitchen that's flooded with natural light overlooking the back yard. All stainless steel appliances, refrigerator, 5 burner gas stove cook top are included with plenty of cabinets and counter top space. Upstairs... brace yourself for an AMAZING bonus room w/custom built entertainment center with shelves and cabinets..stunning! Includes a spacious closet, so many possibilities... 5th bedroom? Second and third bedrooms are upstairs with hall bath. Relax in your fully fenced quiet backyard with a generous patio for BBQing and guests. The sunny side area has raised planter beds. Inground sprinklers on timers making it an easy to care for yard with a play/pet grassy area, as well as a custom 8x10 tool/garden shed. Ask your agent for the 2 page features list. Move in ready! NO HOA!
Property Details | ||
|---|---|---|
| Price | $655,000 | |
| Bedrooms | 4 | |
| Full Baths | 2 | |
| Half Baths | 1 | |
| Total Baths | 3 | |
| Property Style | Craftsman | |
| Acres | 0.15 | |
| Stories | 2 | |
| Features | AirCleaner,CeilingFan,GarageDoorOpener,Granite,HardwoodFloors,HighCeilings,HighSpeedInternet,Laundry,TileFloor,WalltoWallCarpet,WasherDryer | |
| Exterior Features | CoveredPatio,Fenced,Patio,RaisedBeds,Sprinkler,ToolShed,Yard | |
| Year Built | 2006 | |
| Fireplaces | 1 | |
| Roof | Composition | |
| Heating | ForcedAir | |
| Foundation | ConcretePerimeter | |
| Accessibility | AccessibleDoors,GarageonMain,MainFloorBedroomBath,MinimalSteps,Parking,UtilityRoomOnMain,WalkinShower | |
| Lot Description | Level | |
| Parking Description | Driveway,OnStreet | |
| Parking Spaces | 2 | |
| Garage spaces | 2 | |
Geographic Data | ||
| Directions | Tualatin-Sherwood Rd., S. on Boones Ferry, W. on Sagert | |
| County | Washington | |
| Latitude | 45.375091 | |
| Longitude | -122.772187 | |
| Market Area | _151 | |
Address Information | ||
| Address | 9250 SW SAGERT ST | |
| Postal Code | 97062 | |
| City | Tualatin | |
| State | OR | |
| Country | United States | |
Listing Information | ||
| Listing Office | Next Door Properties, LLC | |
| Listing Agent | Donna Schroder | |
| Terms | Cash,Conventional,FHA,VALoan | |
School Information | ||
| Elementary School | Tualatin | |
| Middle School | Hazelbrook | |
| High School | Tualatin | |
MLS® Information | ||
| Days on market | 26 | |
| MLS® Status | Active | |
| Listing Date | Jul 1, 2025 | |
| Listing Last Modified | Jul 27, 2025 | |
| Tax ID | R2138147 | |
| Tax Year | 2024 | |
| Tax Annual Amount | 6112 | |
| MLS® Area | _151 | |
| MLS® # | 687139263 | |
Map View
Contact us about this listing
This information is believed to be accurate, but without any warranty.

