View on map Contact us about this listing
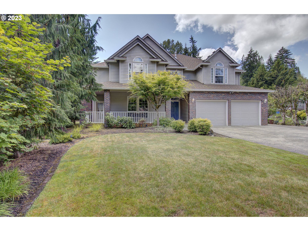
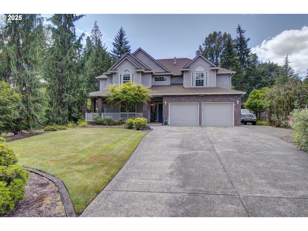
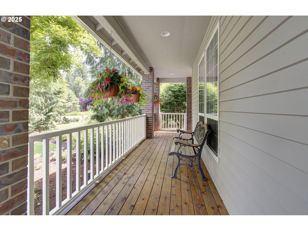
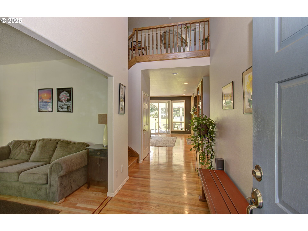
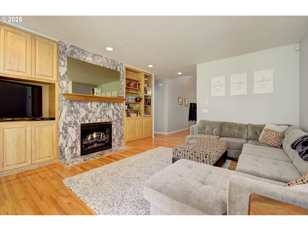
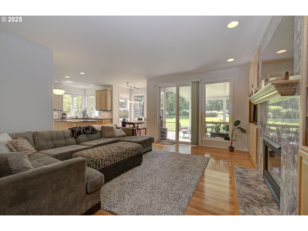
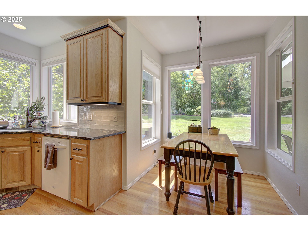
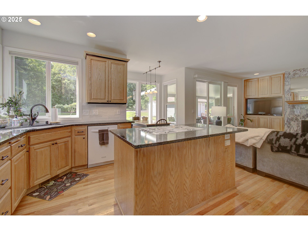
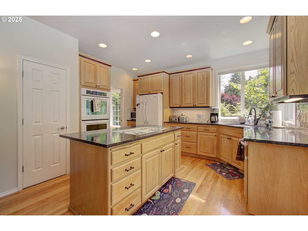
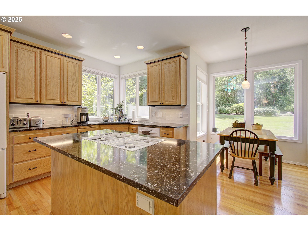
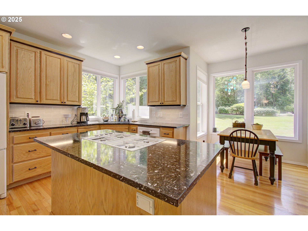
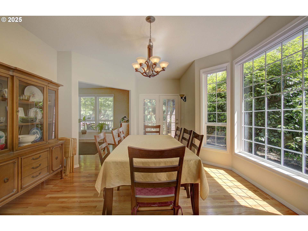
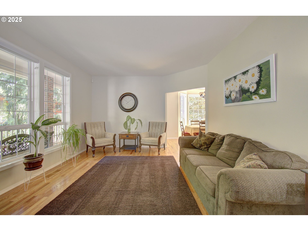
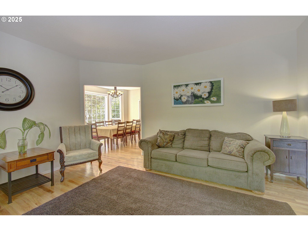
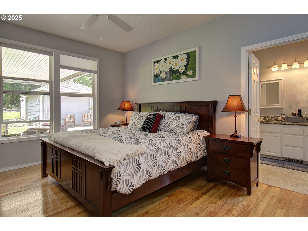
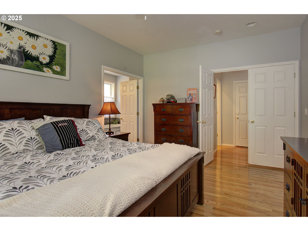
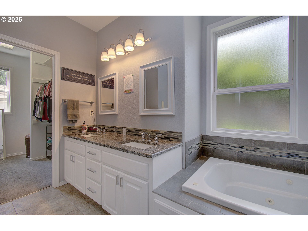
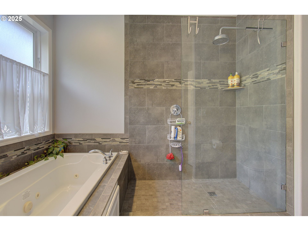
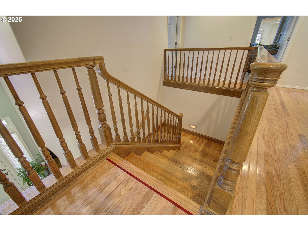
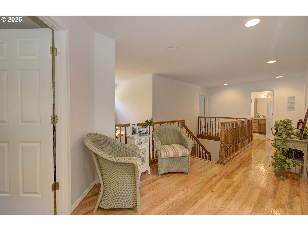
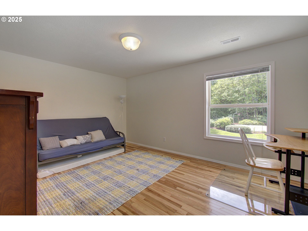
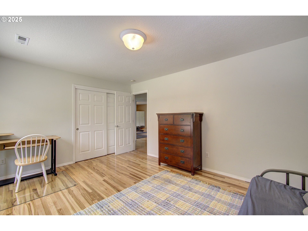
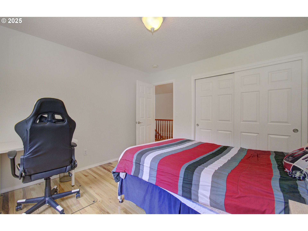
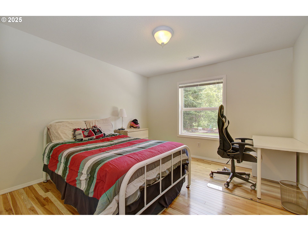
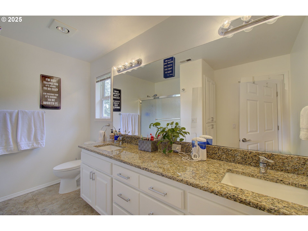
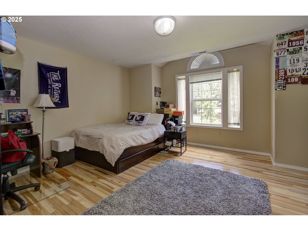
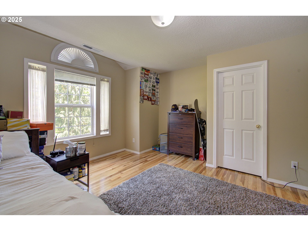
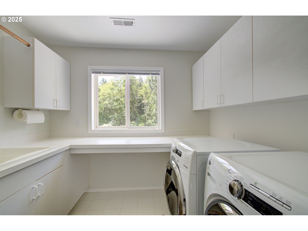
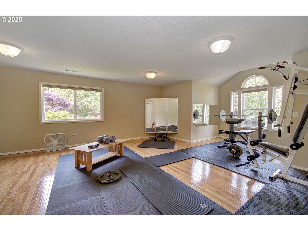
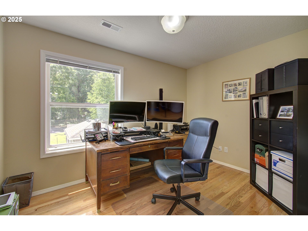
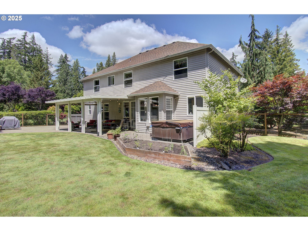
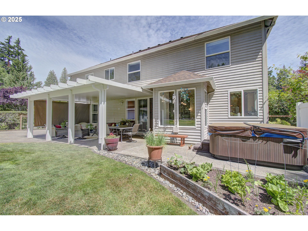
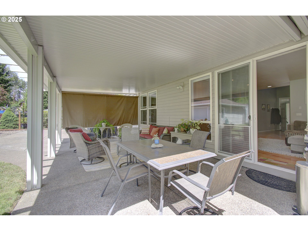
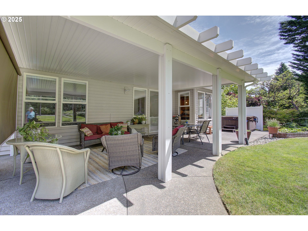
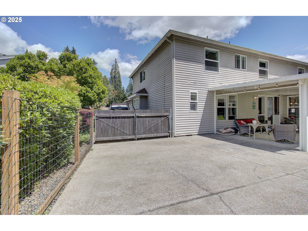
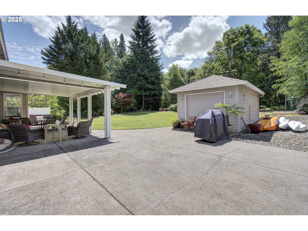
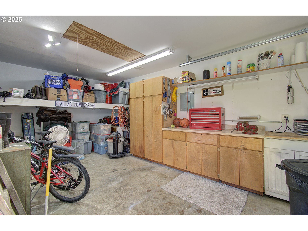
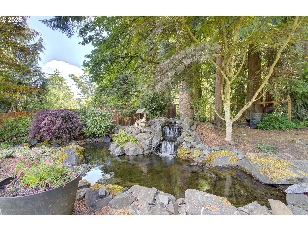
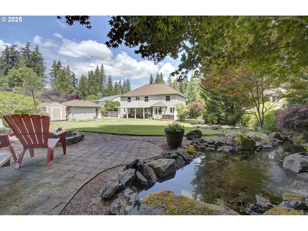
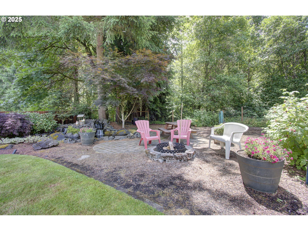
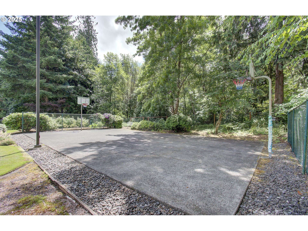
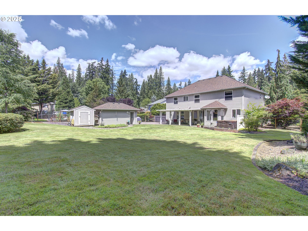
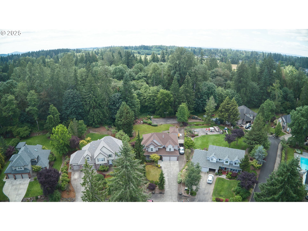
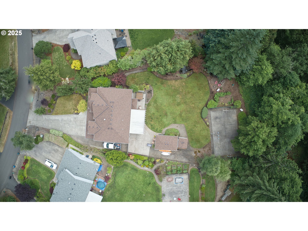
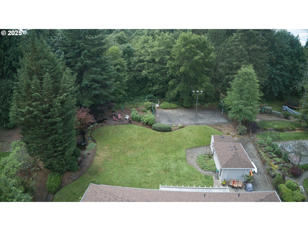
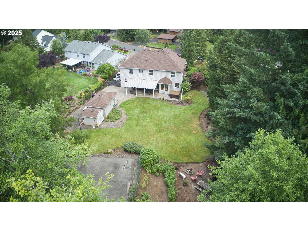
4 Beds
3 Baths
3,349 SqFt
Active
Price Drop, 45K!!! Updated Custom Home In The Cedars Neighborhood! Motivated Seller! Primary Suite On Main Level, Walk In Tile shower, Walk In Closet With Laundry Hookups. Beautiful Hardwood Floors Throughout! Three Additional Bedrooms, Large Bonus Room and Office Upstairs. Laundry With Sink And Storage, Formal Living and Dining With Bay Window, Dining Room Has French Doors To Covered Front Porch, Family Room With Gas Fireplace and Built In's, Sliding Doors Off The Family Room To Covered patio, Kitchen Has A Dining Nook With Backyard Views, Granite Counters, Tile Back Splash, Corner Window Sink, Pantry, The Garage Has Openers and 220, Lighted Sports Court, Water Feature, Fire Pit - GREAT Back Yard And Family Space! Shop Is Insulated, Has 220, Possibilities of ADU, RV Parking, All Backing To A Greenbelt. Walking Trails And New County Park Surrounding Cedars Neighborhood. This Is A Must See!
Property Details | ||
|---|---|---|
| Price | $899,999 | |
| Bedrooms | 4 | |
| Full Baths | 2 | |
| Half Baths | 1 | |
| Total Baths | 3 | |
| Property Style | Stories2,CustomStyle | |
| Acres | 0.47 | |
| Stories | 2 | |
| Features | CentralVacuum,HardwoodFloors,Laundry,VinylFloor | |
| Exterior Features | BasketballCourt,CoveredPatio,Fenced,FirePit,Garden,Patio,Porch,RVParking,Workshop,Yard | |
| Year Built | 1996 | |
| Fireplaces | 1 | |
| Subdivision | Cedars East | |
| Roof | Composition | |
| Heating | ForcedAir | |
| Accessibility | GarageonMain,MinimalSteps,WalkinShower | |
| Lot Description | GreenBelt,Level,Private | |
| Parking Description | Driveway,RVAccessParking | |
| Parking Spaces | 2 | |
| Garage spaces | 2 | |
| Association Fee | 50 | |
| Association Amenities | Commons | |
Geographic Data | ||
| Directions | 152nd Ave North To End, East On 181st Street, Becomes 180th St House On Right | |
| County | Clark | |
| Latitude | 45.752388 | |
| Longitude | -122.510056 | |
| Market Area | _62 | |
Address Information | ||
| Address | 15811 NE 180TH ST | |
| Postal Code | 98606 | |
| City | BrushPrairie | |
| State | WA | |
| Country | United States | |
Listing Information | ||
| Listing Office | Premiere Property Group, LLC | |
| Listing Agent | Jodi Rayburn | |
| Terms | Cash,Conventional,FHA,VALoan | |
| Virtual Tour URL | https://listings.sunflowercreativemedia.com/sites/veoxrvj/unbranded | |
School Information | ||
| Elementary School | Hockinson | |
| Middle School | Hockinson | |
| High School | Hockinson | |
MLS® Information | ||
| Days on market | 99 | |
| MLS® Status | Active | |
| Listing Date | Jul 1, 2025 | |
| Listing Last Modified | Oct 8, 2025 | |
| Tax ID | 119202388 | |
| Tax Year | 2024 | |
| Tax Annual Amount | 7101 | |
| MLS® Area | _62 | |
| MLS® # | 277616382 | |
Map View
Contact us about this listing
This information is believed to be accurate, but without any warranty.

