View on map Contact us about this listing
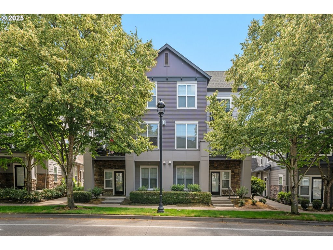
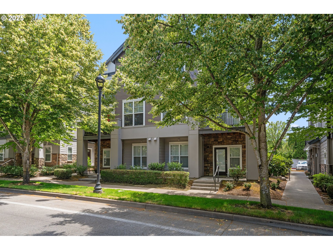
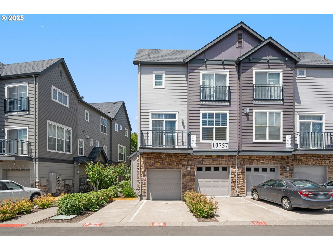
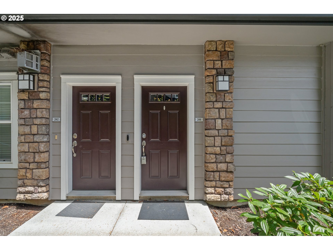
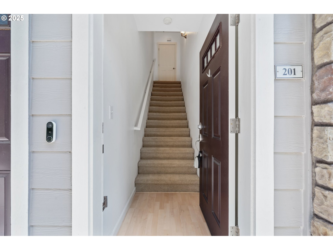
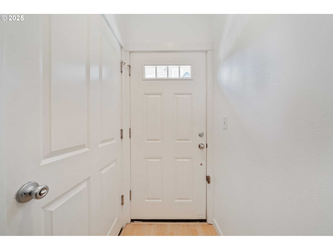
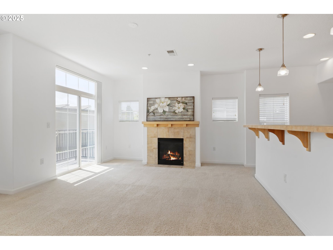
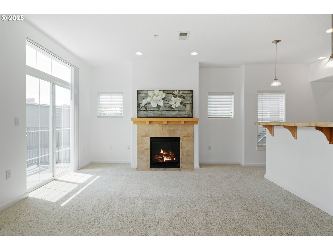
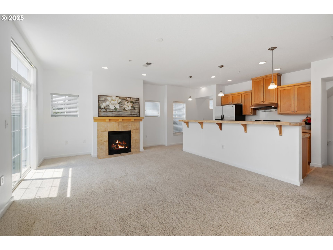
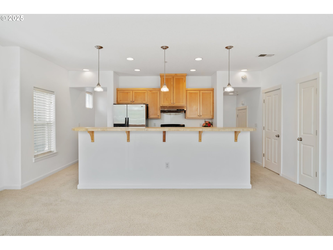
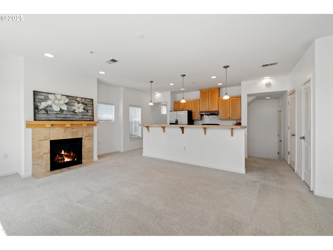
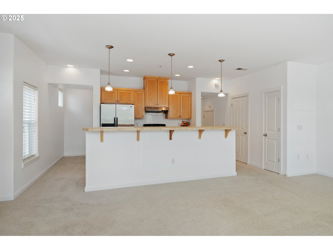
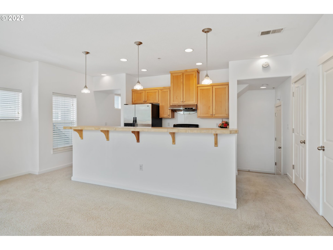
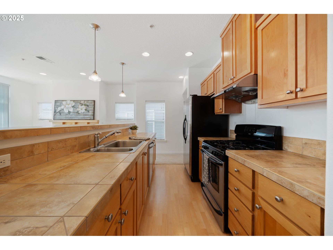
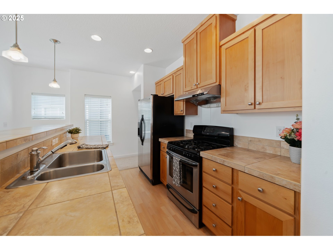
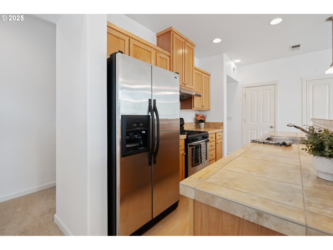
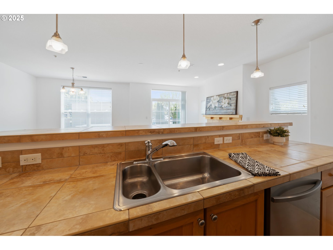
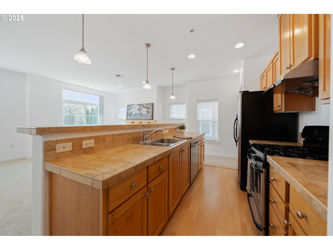
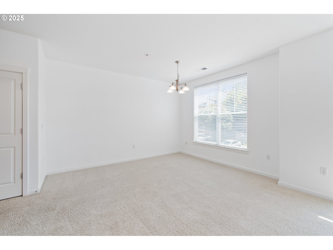
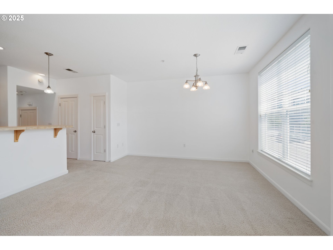
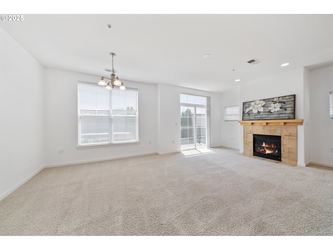
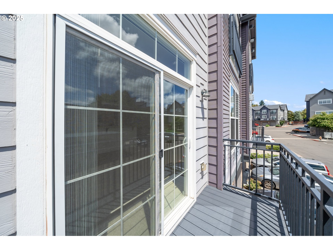
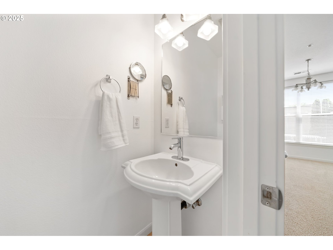
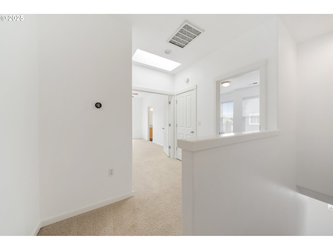
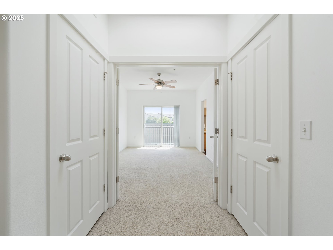
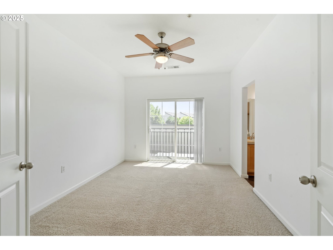
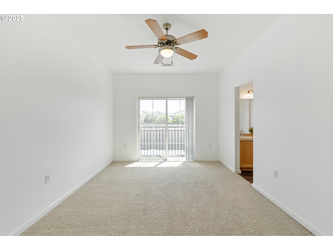
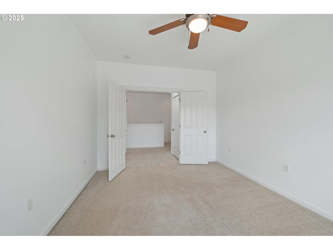
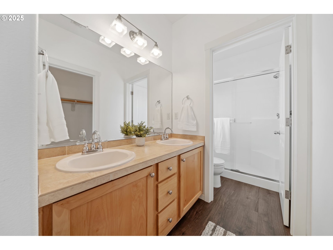
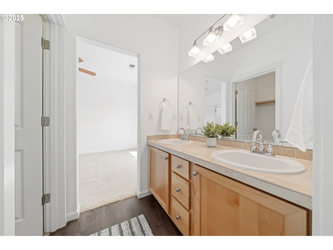
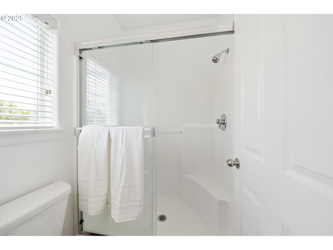
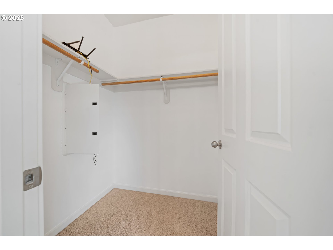
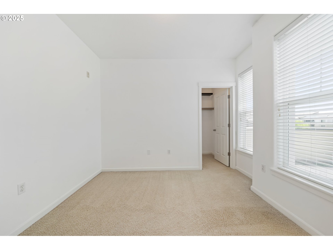
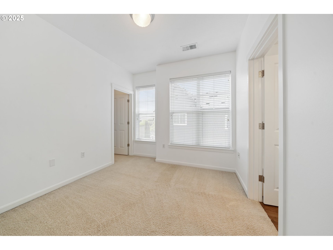
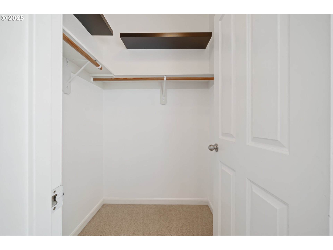
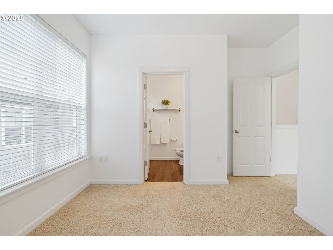
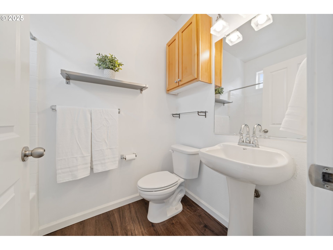
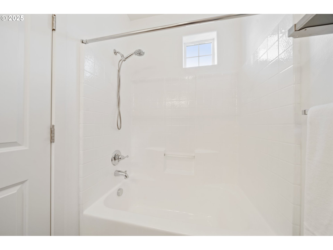
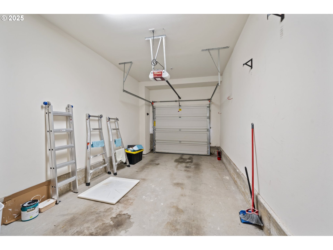
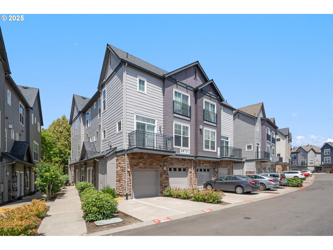
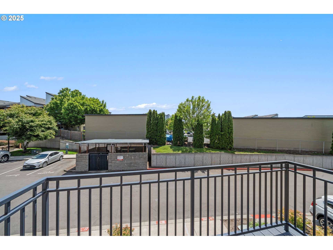
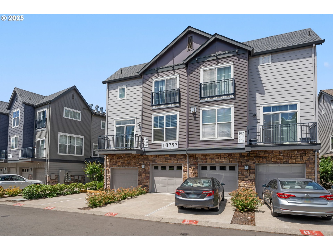
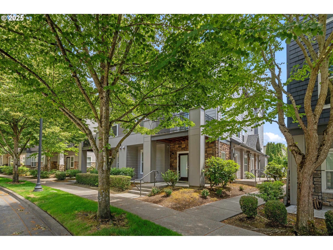
2 Beds
3 Baths
1,242 SqFt
Active
Discover comfortable living in this well-maintained townhome-style condo featuring two spacious bedroom ensuites, each with a walk-in closet and full private bath, offering both privacy and functionality. A main-level powder room adds convenience for guests, while upstairs laundry ensures everyday ease. Park inside with your attached one-car garage and head upstairs to the main living area, where you’ll find a welcoming great room with wall-to-wall carpeting, a cozy gas fireplace, and access to a private deck located above the garage—ideal for relaxing or entertaining. The open-concept kitchen is both stylish and practical, featuring a side-by-side refrigerator, free-standing gas range, microwave, pantry, disposal, and a convenient eat bar for casual dining or entertaining. Additional highlights include fresh interior paint, updated bathrooms, central air conditioning, and an automatic garage door opener. This move-in ready home blends comfort and convenience in a thoughtfully designed space. New Windows!! FHA & VA Approved!
Property Details | ||
|---|---|---|
| Price | $349,000 | |
| Bedrooms | 2 | |
| Full Baths | 2 | |
| Half Baths | 1 | |
| Total Baths | 3 | |
| Property Style | Stories2,Townhouse | |
| Stories | 2 | |
| Features | GarageDoorOpener,Granite,LaminateFlooring,Laundry,WalltoWallCarpet,WasherDryer | |
| Exterior Features | Deck | |
| Year Built | 2007 | |
| Fireplaces | 1 | |
| Subdivision | HERON CREEK CONDO | |
| Roof | Composition | |
| Heating | ForcedAir | |
| Accessibility | KitchenCabinets | |
| Lot Description | Level,OnBusline | |
| Parking Description | Driveway | |
| Parking Spaces | 1 | |
| Garage spaces | 1 | |
| Association Fee | 508 | |
| Association Amenities | AllLandscaping,Commons,ExteriorMaintenance,HotWater,MaintenanceGrounds,Management,Sewer,Trash,Water | |
Geographic Data | ||
| Directions | HWY 26 to S on 185th to W on Heritage Pkwy | |
| County | Washington | |
| Latitude | 45.519989 | |
| Longitude | -122.8689 | |
| Market Area | _152 | |
Address Information | ||
| Address | 10757 NE RED WING WAY #201 | |
| Unit | 201 | |
| Postal Code | 97006 | |
| City | Hillsboro | |
| State | OR | |
| Country | United States | |
Listing Information | ||
| Listing Office | eXp Realty, LLC | |
| Listing Agent | Donna Roberts | |
| Terms | Cash,Conventional,FHA,VALoan | |
| Virtual Tour URL | https://www.tourfactory.com/idxr3214737 | |
School Information | ||
| Elementary School | McKinley | |
| Middle School | Five Oaks | |
| High School | Westview | |
MLS® Information | ||
| Days on market | 87 | |
| MLS® Status | Active | |
| Listing Date | Jul 3, 2025 | |
| Listing Last Modified | Sep 28, 2025 | |
| Tax ID | R2154340 | |
| Tax Year | 2024 | |
| Tax Annual Amount | 3441 | |
| MLS® Area | _152 | |
| MLS® # | 485437073 | |
Map View
Contact us about this listing
This information is believed to be accurate, but without any warranty.

