View on map Contact us about this listing
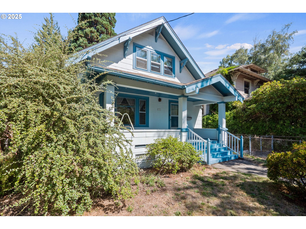
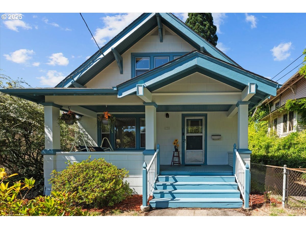
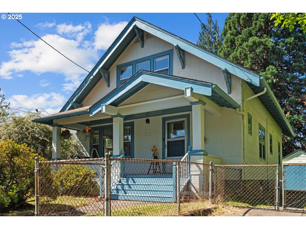
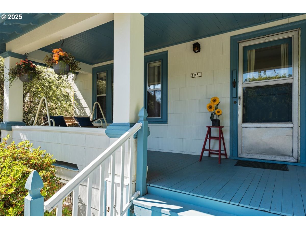
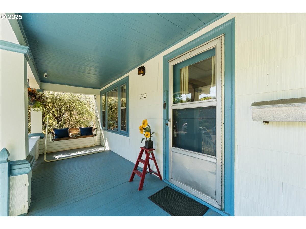
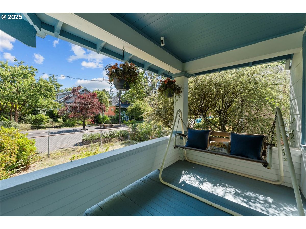
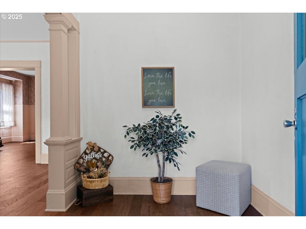
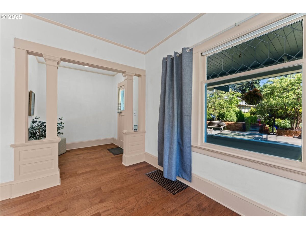
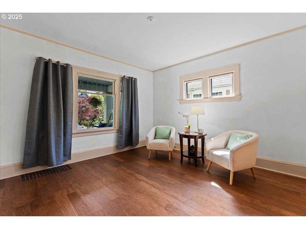
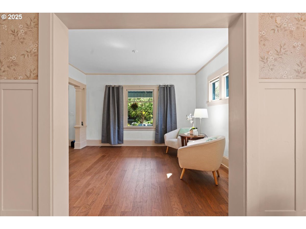
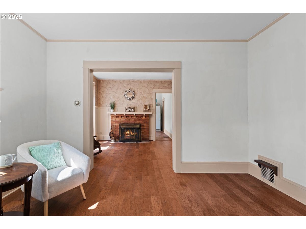
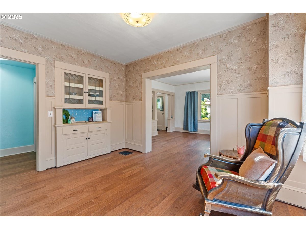
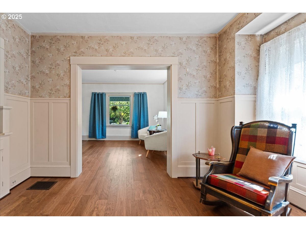
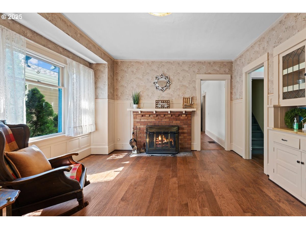
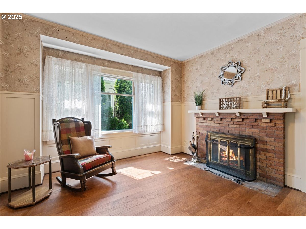
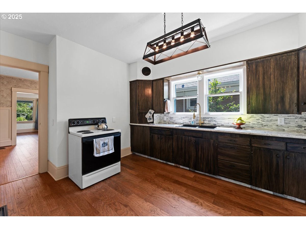
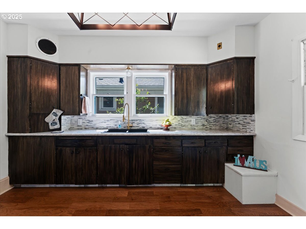
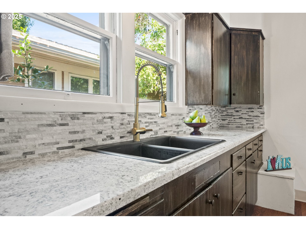
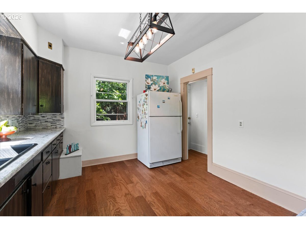
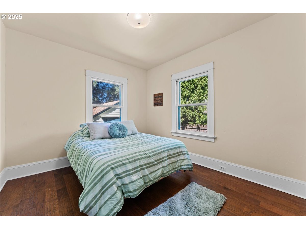
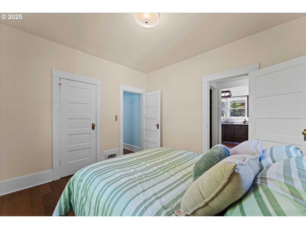
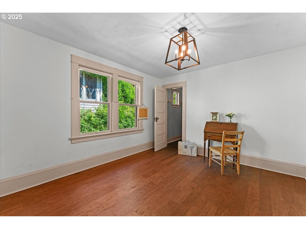
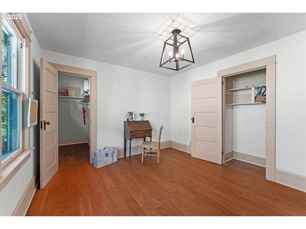
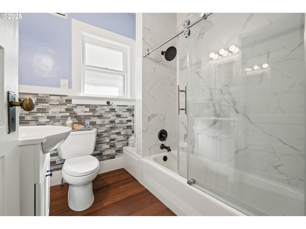
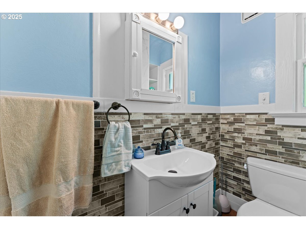
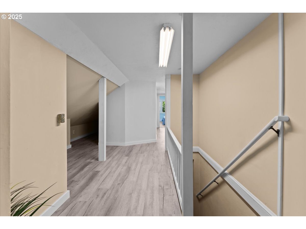
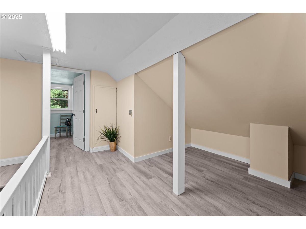
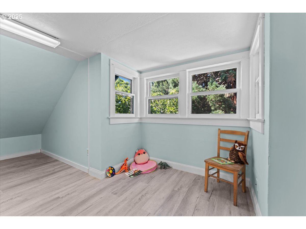
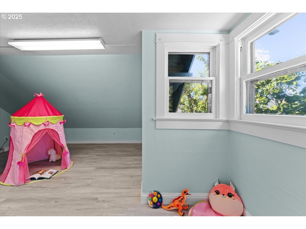
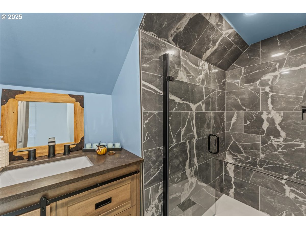
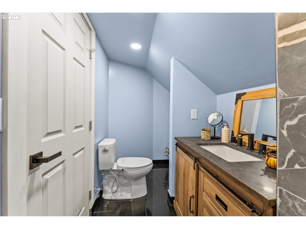
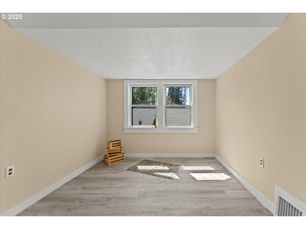
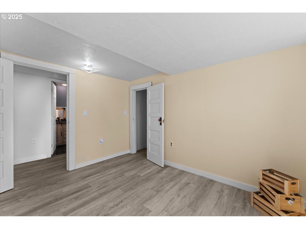
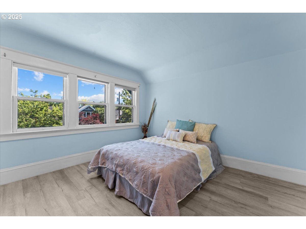
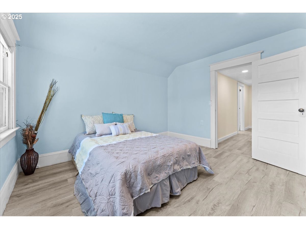
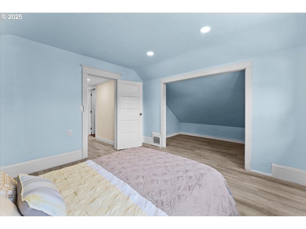
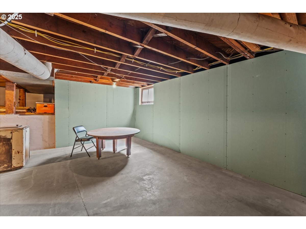
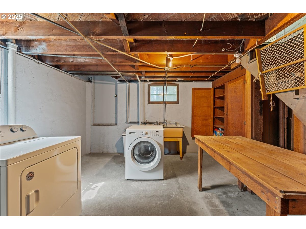
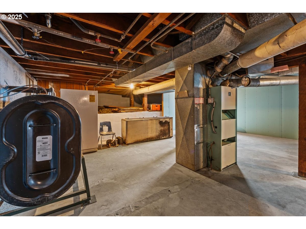
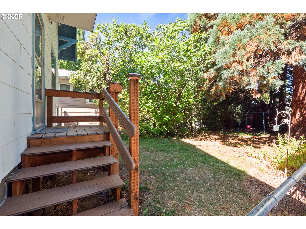
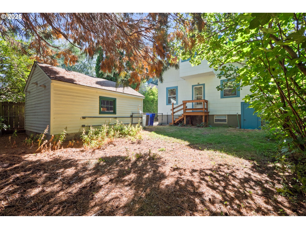
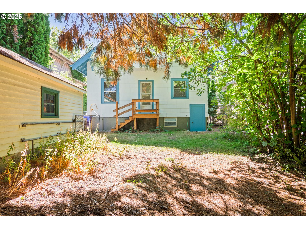
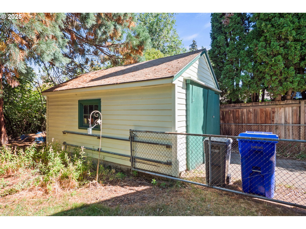
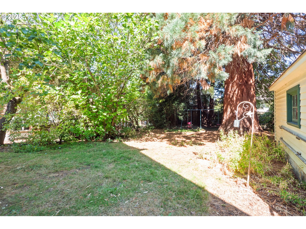
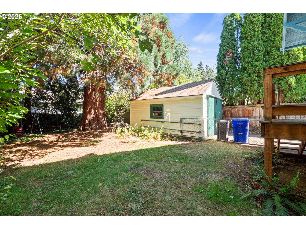
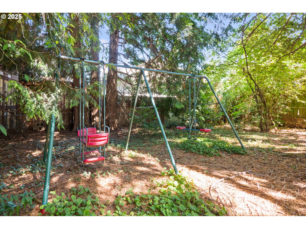
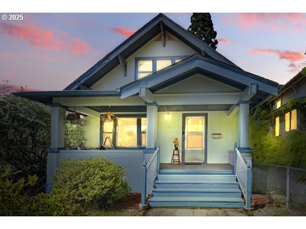

4 Beds
2 Baths
2,750 SqFt
Pending
One Percent Rate Buy Down Included for First Year with Preferred Lender! Seller Concessions Available – Contact Agent for Details!Welcome to this beautifully remodeled five-bedroom, two-bathroom bungalow—a classic Portland home with modern updates and endless potential! Nestled on a generous nearly 7,000 sq ft lot, this charming residence blends traditional architecture with thoughtful renovations. Step inside to discover original wood floors (preserved beneath) and updated finishes throughout. The floor plan includes four bedrooms plus a bonus/office room, ideal for remote work, guests, or creative space. The partially finished basement (with private entrance option) offers approx. 855 sq ft of additional potential—perfect for expanding your living space, creating an ADU, or exploring triplex possibilities (buyer to verify with the city). With a Walk Score of 96, you're steps from the vibrant shops and eateries of Hawthorne and Belmont, and a short bike ride to the boutiques and food carts of Division Street. The home sits along a key neighborhood bikeway corridor, and you're within easy walking distance to Laurelhurst Park, with Mt. Tabor just a quick ride away. The detached garage offers potential for a workshop, hobby room, or additional living space. Out back, relax in your park-like backyard retreat—a serene setting perfect for entertaining or gardening. Don't miss the attached floor plan with room measurements—this is your opportunity to own a versatile home in one of Portland’s most desirable neighborhoods![Home Energy Score = 1. HES Report at https://rpt.greenbuildingregistry.com/hes/OR10232634]
Property Details | ||
|---|---|---|
| Price | $777,777 | |
| Bedrooms | 4 | |
| Full Baths | 2 | |
| Total Baths | 2 | |
| Property Style | Stories2,Bungalow | |
| Acres | 0.15 | |
| Stories | 2 | |
| Features | HardwoodFloors,Laundry,LuxuryVinylPlank,Quartz,WasherDryer | |
| Exterior Features | Fenced,Porch,RVParking,RVBoatStorage,ToolShed,Yard | |
| Year Built | 1913 | |
| Fireplaces | 1 | |
| Roof | Composition | |
| Heating | ForcedAir | |
| Foundation | ConcretePerimeter,Slab | |
| Lot Description | Level,Sloped | |
| Parking Description | Driveway,OnStreet | |
| Parking Spaces | 1 | |
| Garage spaces | 1 | |
Geographic Data | ||
| Directions | SE Cesar E Chavez Ave | |
| County | Multnomah | |
| Latitude | 45.515297 | |
| Longitude | -122.622212 | |
| Market Area | _143 | |
Address Information | ||
| Address | 3931 SE TAYLOR ST | |
| Postal Code | 97214 | |
| City | Portland | |
| State | OR | |
| Country | United States | |
Listing Information | ||
| Listing Office | HomeSmart Realty Group | |
| Listing Agent | Tabi Traughber | |
| Terms | Cash,Conventional,FHA,VALoan | |
School Information | ||
| Elementary School | Sunnyside Env | |
| Middle School | Sunnyside Env | |
| High School | Franklin | |
MLS® Information | ||
| Days on market | 93 | |
| MLS® Status | Pending | |
| Listing Date | Jul 4, 2025 | |
| Listing Last Modified | Oct 9, 2025 | |
| Tax ID | R152071 | |
| Tax Year | 2024 | |
| Tax Annual Amount | 5606 | |
| MLS® Area | _143 | |
| MLS® # | 283175756 | |
Map View
Contact us about this listing
This information is believed to be accurate, but without any warranty.

