View on map Contact us about this listing
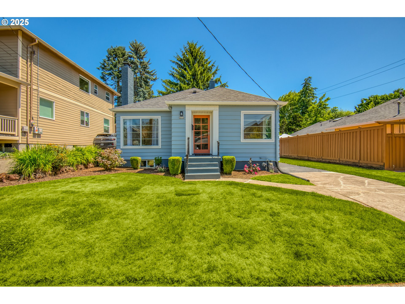
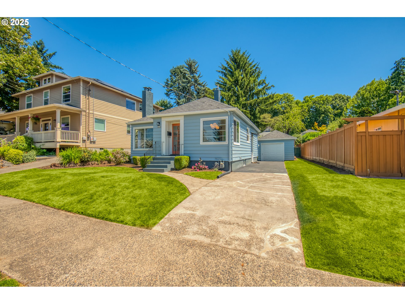
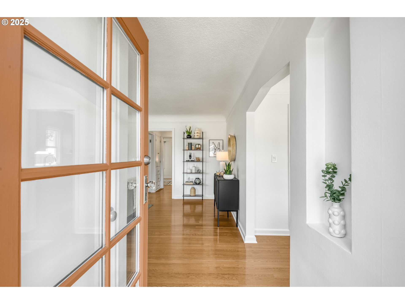
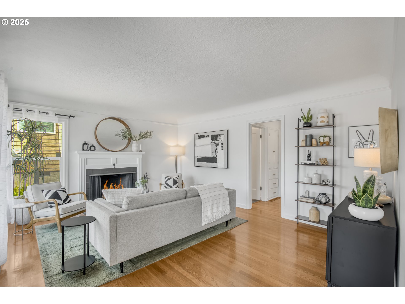
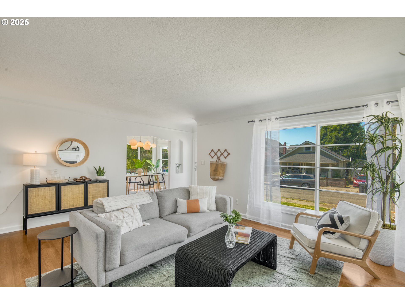
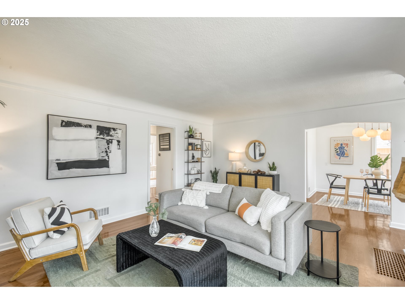
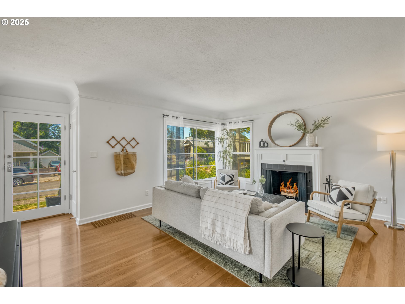
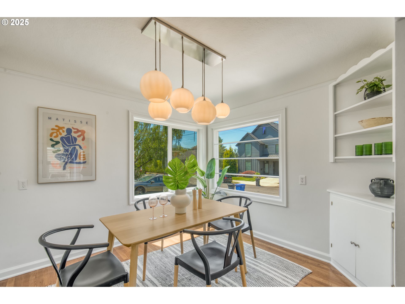
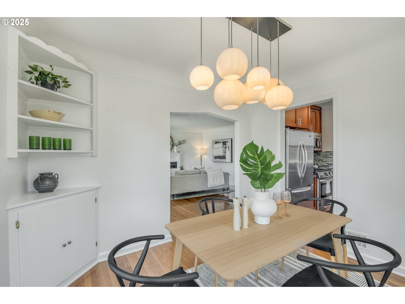
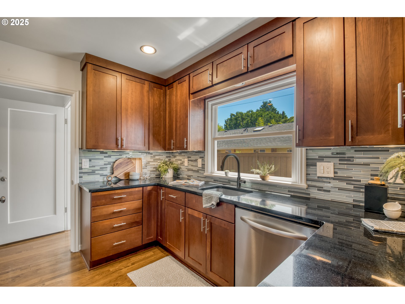
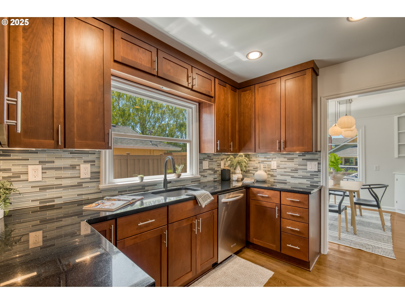
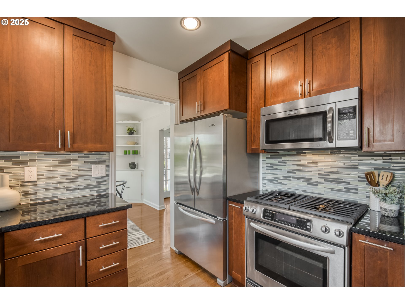
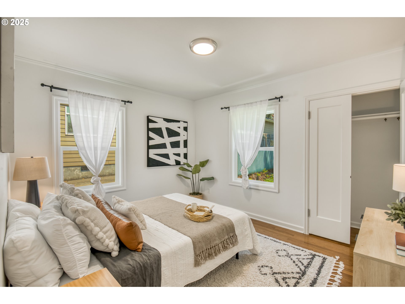
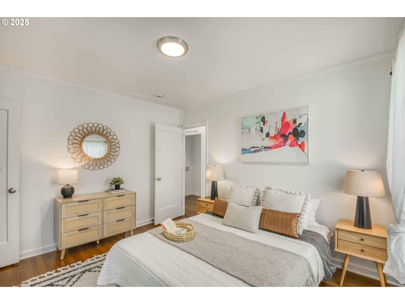
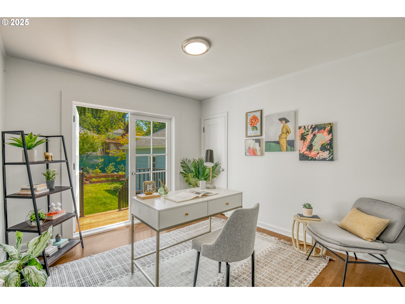
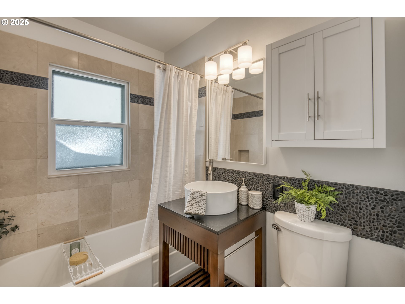
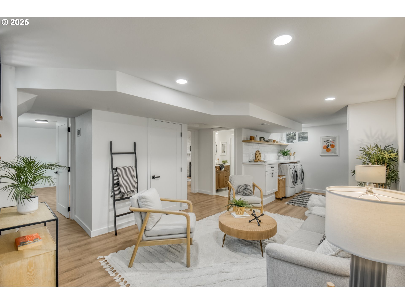
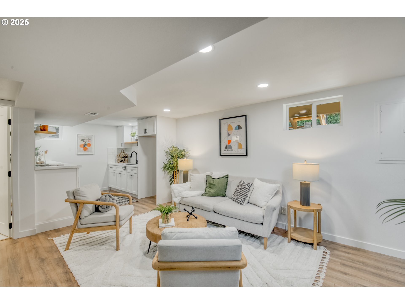
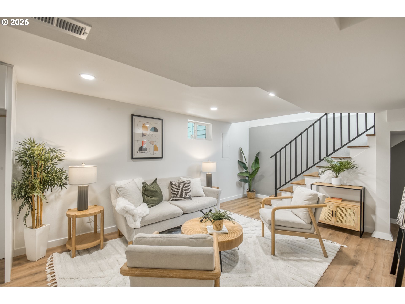
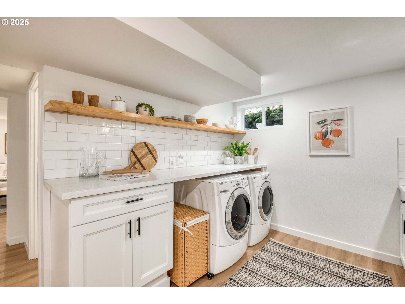
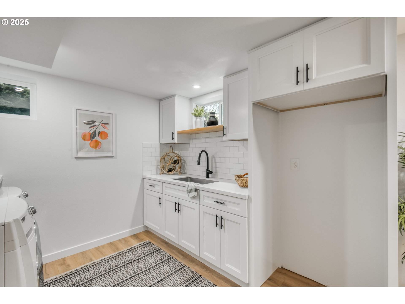
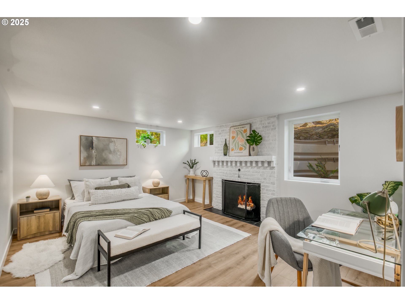
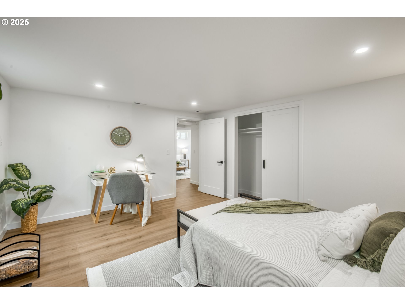
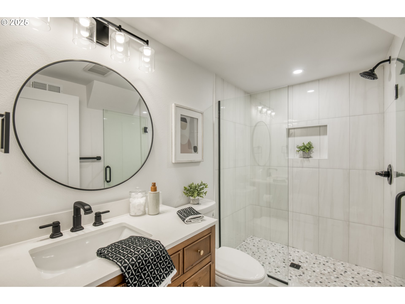
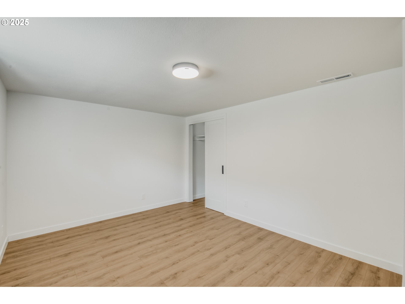
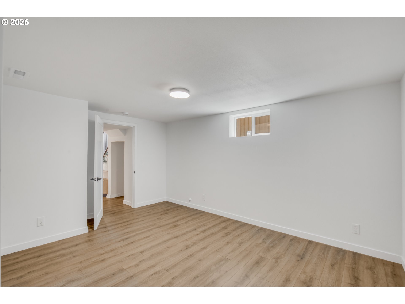
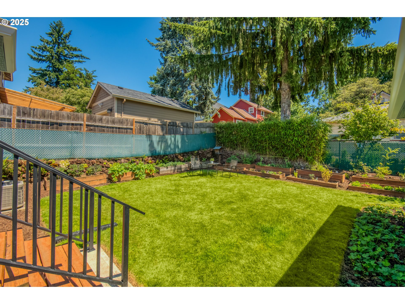
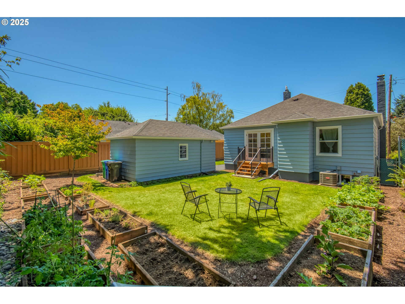
4 Beds
2 Baths
1,964 SqFt
Pending
A beautifully updated classic cottage awaits in inner Southeast Portland. This charming home features four bedrooms and two bathrooms, offering flexible living arrangements as either a spacious single-family residence or a property with potential for rental income, thanks to a separate basement entrance. Step inside to discover gleaming hardwood floors, new windows throughout, and a newly finished lower level built in 2025, complete with modern design materials. The lower level boasts a living room, a bedroom, a non-conforming bedroom, a bathroom, and a combined laundry room/kitchenette with a sink, cabinets, and countertop space. The main floor offers two bedrooms and a bath with natural stone, along with a kitchen featuring stainless steel appliances. Both the main floor and downstairs include a cozy fireplace. Enjoy year-round comfort with a high-efficiency furnace and air conditioning. The home benefits from updated plumbing and electrical, as well as new interior and exterior paint, and new gutters. Outside, the private backyard offers a peaceful garden and a low-maintenance yard. French doors open to a small rear patio, perfect for relaxing. A detached single-car garage and ample driveway parking provide convenience.Located on a quiet, friendly street that is a designated bikeway with low car traffic, this home offers exceptional walkability, bikeability, and easy access to public transportation. Excellent restaurants and coffee shops are just a block away, with nearby parks and convenient freeway access. [Home Energy Score = 5 HES Report at https://us.greenbuildingregistry.com/green-homes/OR10239434]
Property Details | ||
|---|---|---|
| Price | $615,000 | |
| Bedrooms | 4 | |
| Full Baths | 2 | |
| Total Baths | 2 | |
| Property Style | Cottage | |
| Acres | 0.12 | |
| Stories | 2 | |
| Features | DualFlushToilet,Granite,HardwoodFloors,LuxuryVinylPlank,Marble,Quartz,WasherDryer | |
| Exterior Features | Fenced,Garden,Patio,RaisedBeds,Yard | |
| Year Built | 1941 | |
| Fireplaces | 2 | |
| Subdivision | KENILWORTH | |
| Roof | Composition,Shingle | |
| Heating | ForcedAir90 | |
| Foundation | ConcretePerimeter | |
| Parking Description | Driveway,OffStreet | |
| Parking Spaces | 1 | |
| Garage spaces | 1 | |
Geographic Data | ||
| Directions | SE Gladstone, south on 28 AVENUE (not Pl) | |
| County | Multnomah | |
| Latitude | 45.492368 | |
| Longitude | -122.637337 | |
| Market Area | _143 | |
Address Information | ||
| Address | 4224 SE 28TH AVE | |
| Postal Code | 97202 | |
| City | Portland | |
| State | OR | |
| Country | United States | |
Listing Information | ||
| Listing Office | MORE Realty | |
| Listing Agent | Tanasapamon Sahatpang | |
| Terms | Cash,Conventional,FHA,VALoan | |
School Information | ||
| Elementary School | Grout | |
| Middle School | Hosford | |
| High School | Cleveland | |
MLS® Information | ||
| Days on market | 1 | |
| MLS® Status | Pending | |
| Listing Date | Jul 7, 2025 | |
| Listing Last Modified | Jul 17, 2025 | |
| Tax ID | R195820 | |
| Tax Year | 2024 | |
| Tax Annual Amount | 5776 | |
| MLS® Area | _143 | |
| MLS® # | 431575366 | |
Map View
Contact us about this listing
This information is believed to be accurate, but without any warranty.

