View on map Contact us about this listing
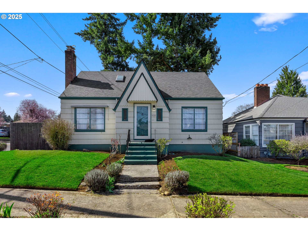
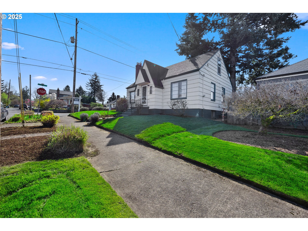
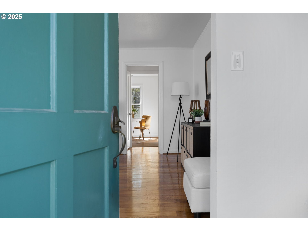
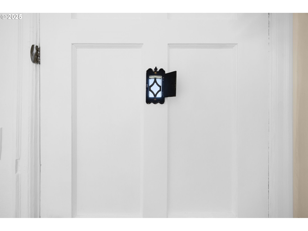
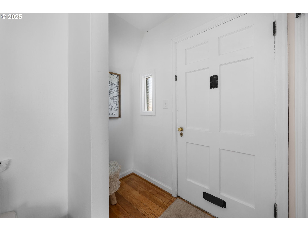
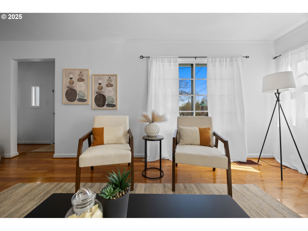
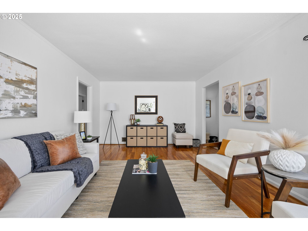
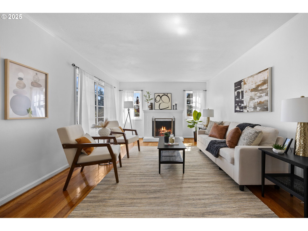
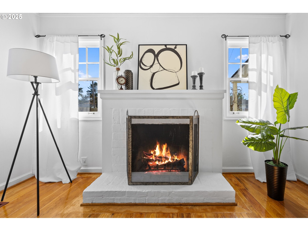
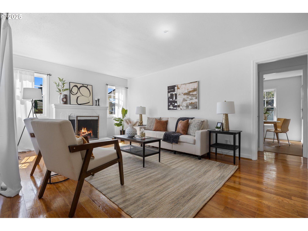
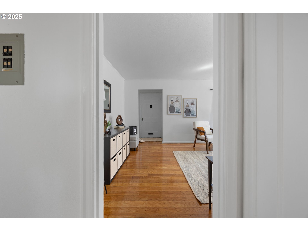
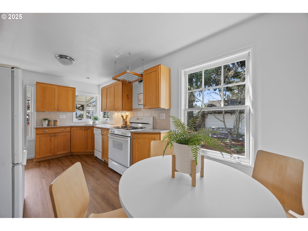
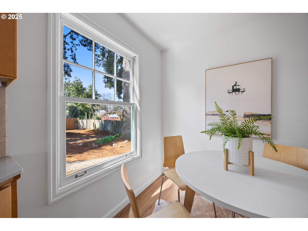
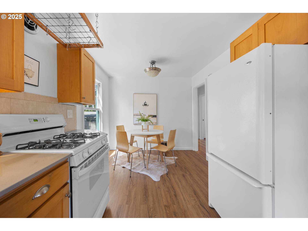
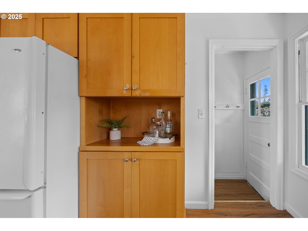
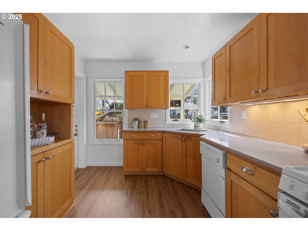
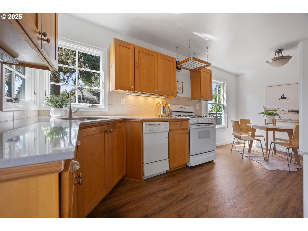
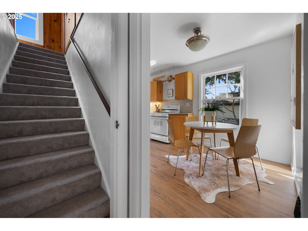
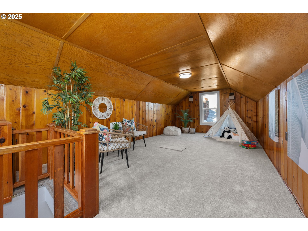
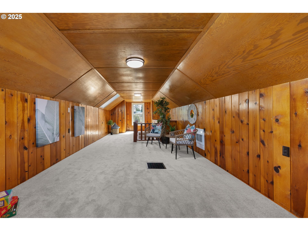
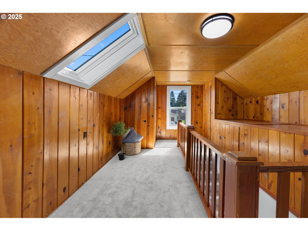
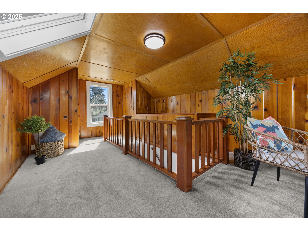
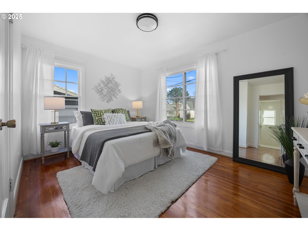
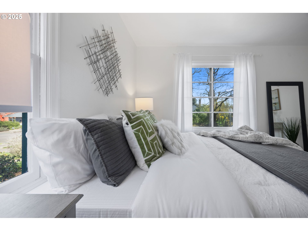
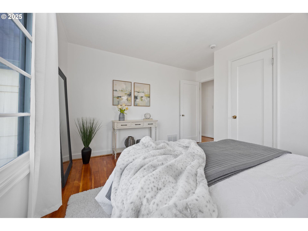
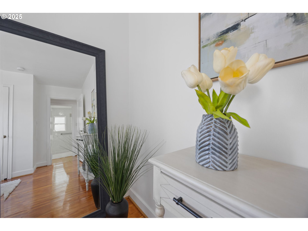
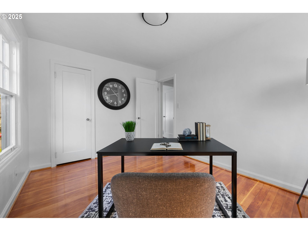
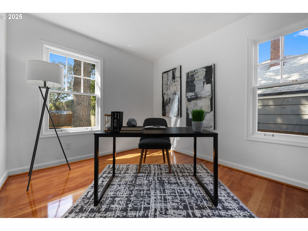
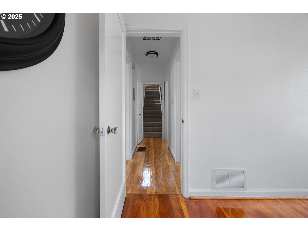
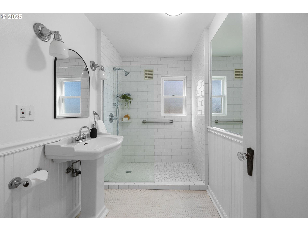
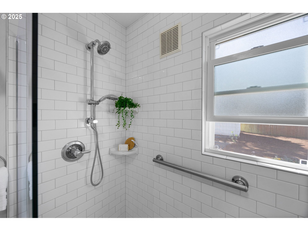
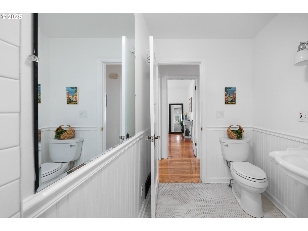
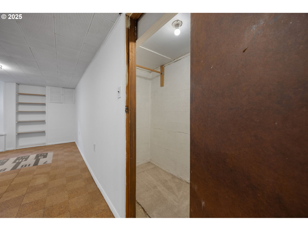
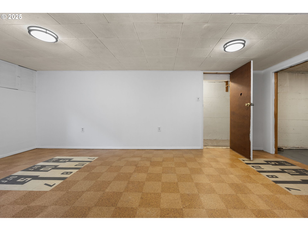
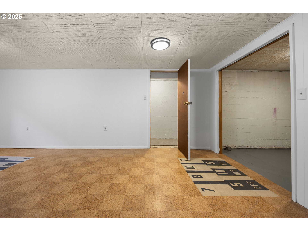
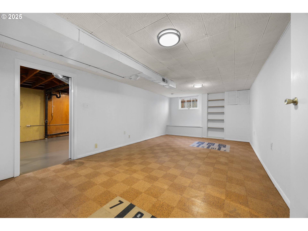
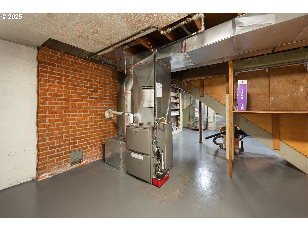
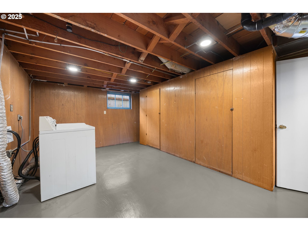
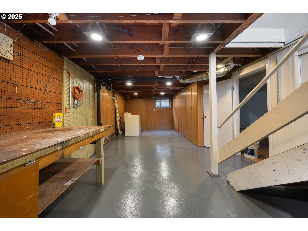
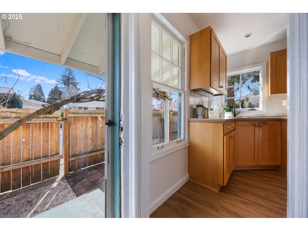
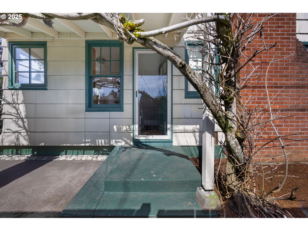
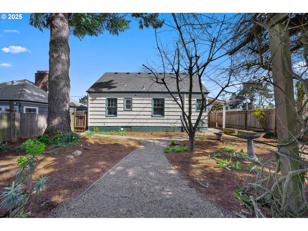
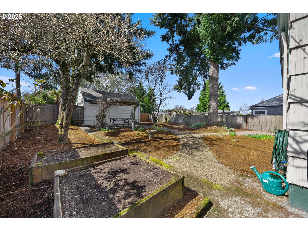
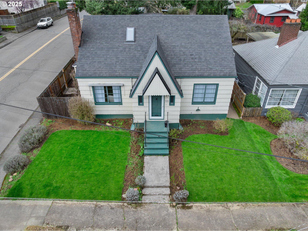
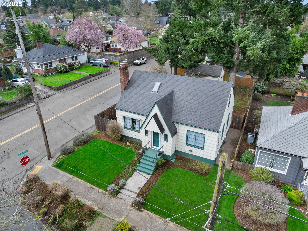
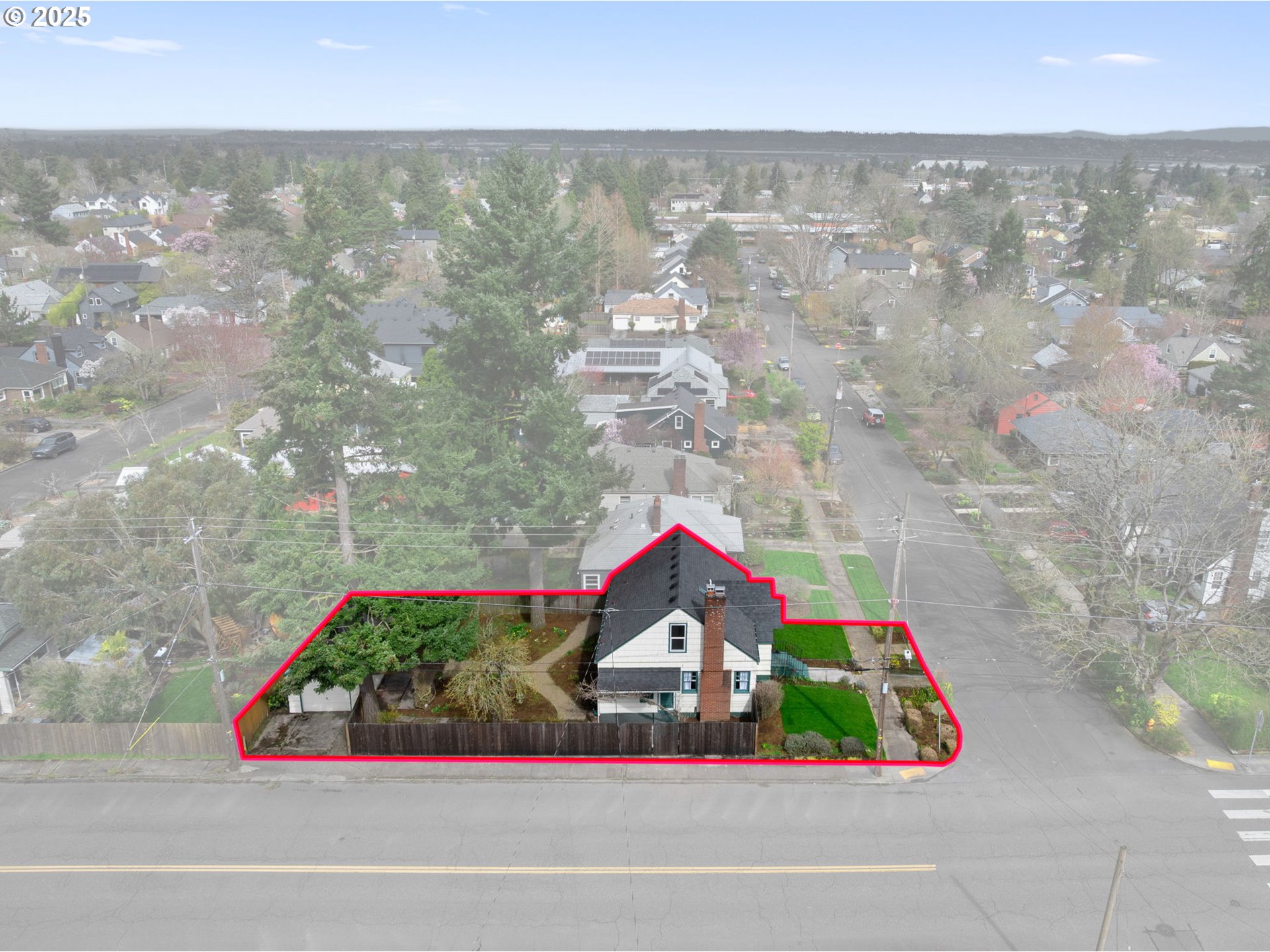
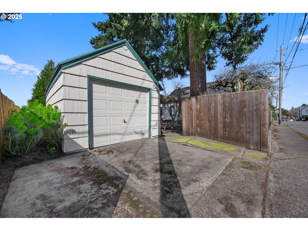
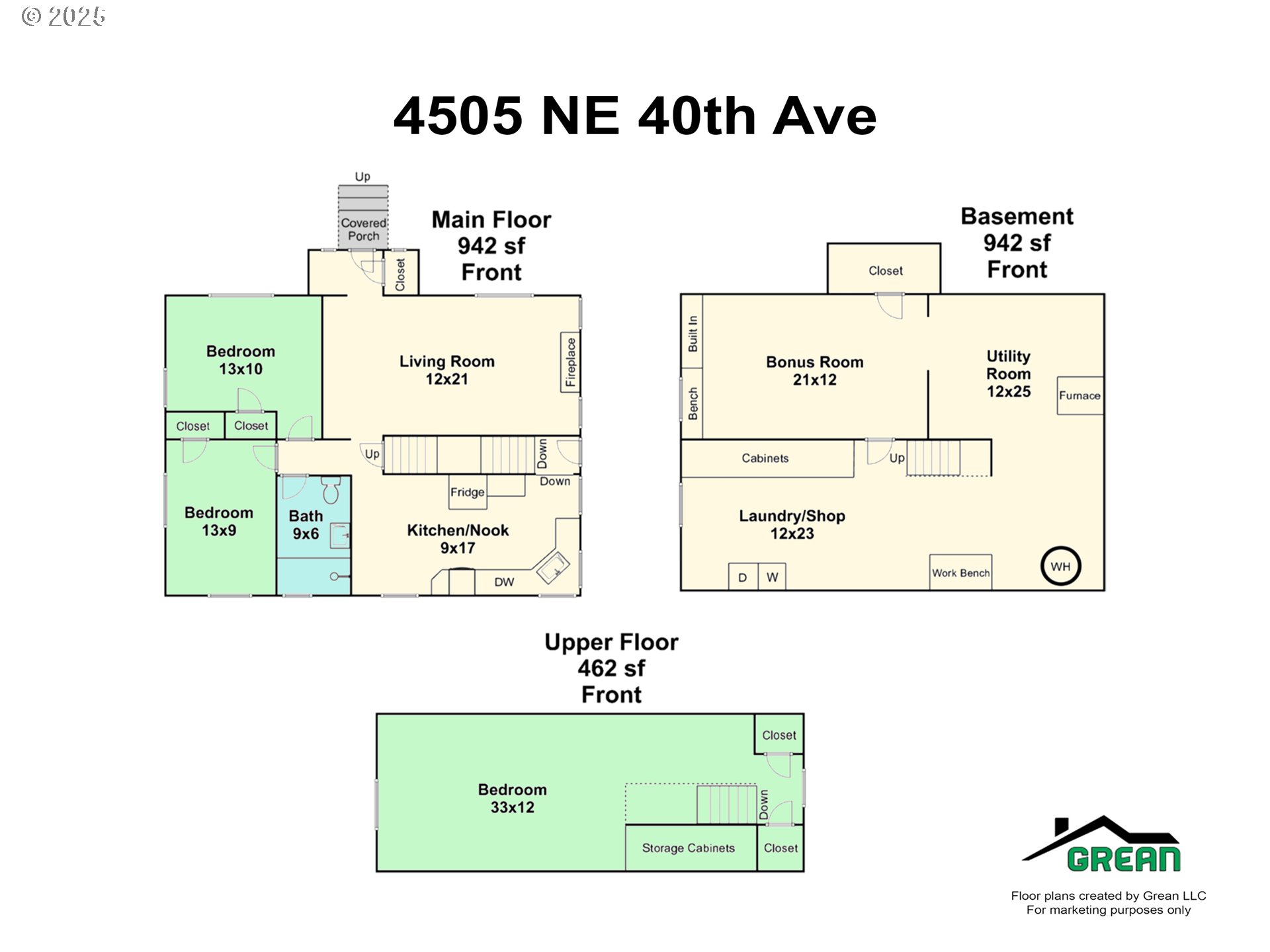
3 Beds
1 Baths
2,346 SqFt
Active
Nestled in the heart of the desirable Beaumont-Wilshire neighborhood, this beautifully updated Tudor-style home offers the perfect blend of comfort and convenience. Fresh interior paint throughout, featuring wood floors, new LVP flooring in the kitchen, and new carpet in the upstairs loft bedroom/bonus space. The updated kitchen boasts new quartz countertops, bringing both style and durability to the space. Large picture windows fill the home with natural light, while the cozy wood-burning fireplace adds warmth to the inviting living area. The bathroom features stylish small hex tile flooring and a sleek walk-in shower, creating a timeless feel. The basement provides incredible versatility with a bonus room, laundry area, extra storage, and a dedicated work area. Outside, the private backyard features a covered patio, raised garden beds, and plenty of room to relax or entertain. This home is located in prime location! Just minutes from Fernhill Park, New Seasons Market, and the lively Alberta Arts and Beaumont districts, offering an array of trendy restaurants, cafes, and boutique shopping. Don’t miss this move-in-ready gem! [Home Energy Score = 2. HES Report at https://rpt.greenbuildingregistry.com/hes/OR10236177]
Property Details | ||
|---|---|---|
| Price | $549,900 | |
| Bedrooms | 3 | |
| Full Baths | 1 | |
| Total Baths | 1 | |
| Property Style | Stories2,Tudor | |
| Acres | 0.12 | |
| Stories | 3 | |
| Features | LuxuryVinylPlank,Quartz,Skylight,WalltoWallCarpet,WoodFloors | |
| Exterior Features | CoveredPatio,Fenced,RaisedBeds,StormDoor | |
| Year Built | 1947 | |
| Fireplaces | 1 | |
| Roof | Composition | |
| Heating | ForcedAir,GasStove | |
| Parking Description | OffStreet | |
| Parking Spaces | 1 | |
| Garage spaces | 1 | |
Geographic Data | ||
| Directions | On North corner of NE 40th and Prescott | |
| County | Multnomah | |
| Latitude | 45.555697 | |
| Longitude | -122.622746 | |
| Market Area | _142 | |
Address Information | ||
| Address | 4505 NE 40TH AVE | |
| Postal Code | 97211 | |
| City | Portland | |
| State | OR | |
| Country | United States | |
Listing Information | ||
| Listing Office | eXp Realty, LLC | |
| Listing Agent | Dominic Hernandez | |
| Terms | Cash,Conventional,FHA,VALoan | |
| Virtual Tour URL | https://media.cbhomephotography.com/sites/kjwklpb/unbranded | |
School Information | ||
| Elementary School | Vernon | |
| Middle School | Vernon | |
| High School | Jefferson | |
MLS® Information | ||
| Days on market | 2 | |
| MLS® Status | Active | |
| Listing Date | Jul 7, 2025 | |
| Listing Last Modified | Jul 9, 2025 | |
| Tax ID | R171186 | |
| Tax Year | 2024 | |
| Tax Annual Amount | 4824 | |
| MLS® Area | _142 | |
| MLS® # | 462573733 | |
Map View
Contact us about this listing
This information is believed to be accurate, but without any warranty.

