View on map Contact us about this listing
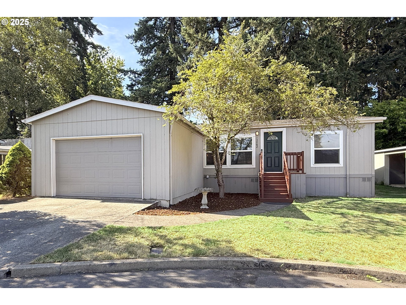
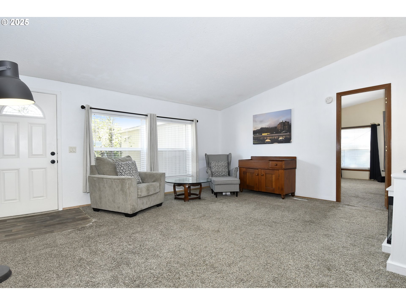
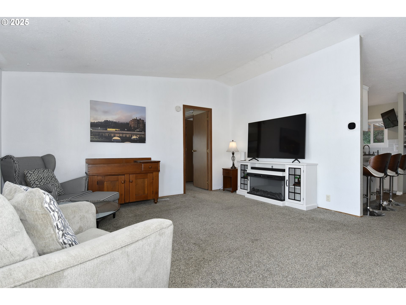
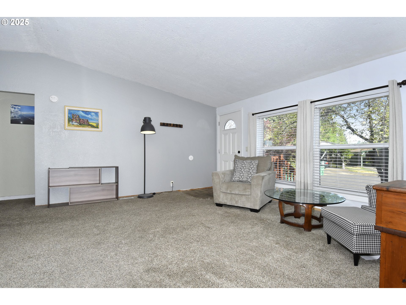
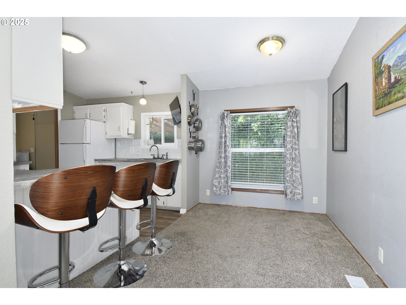
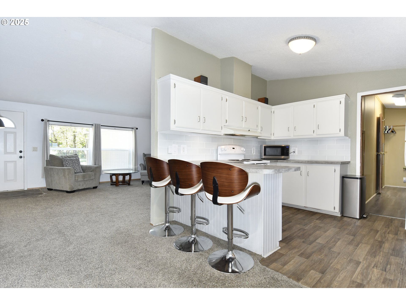
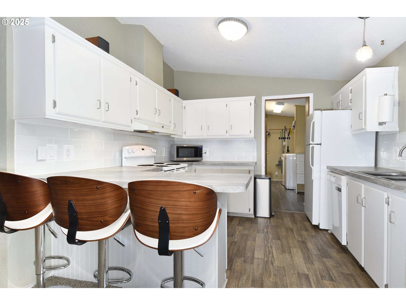
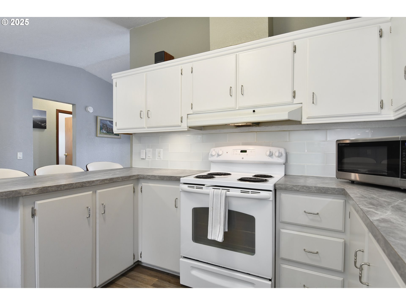
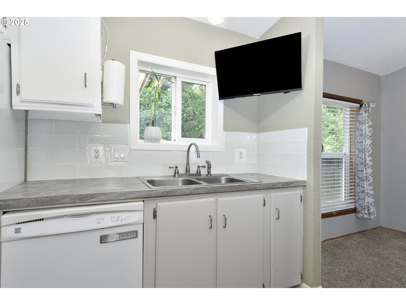
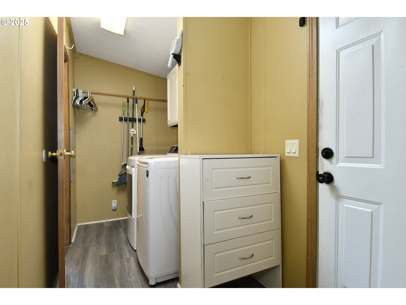
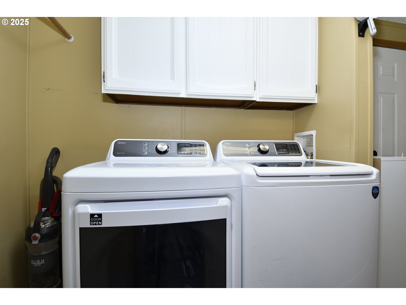
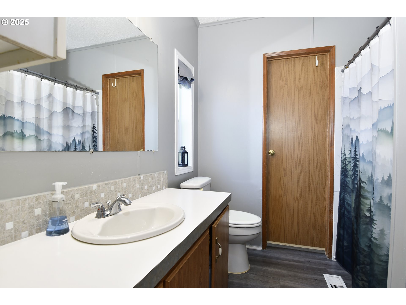
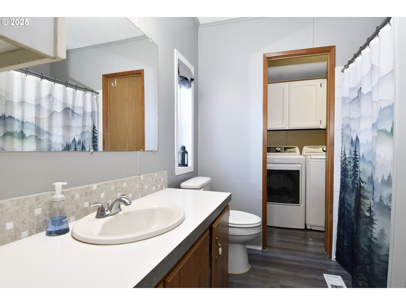
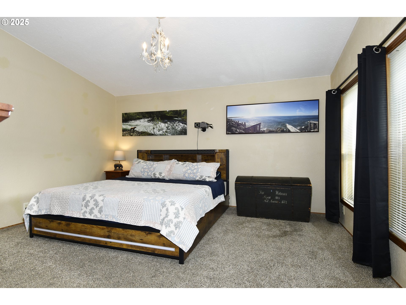
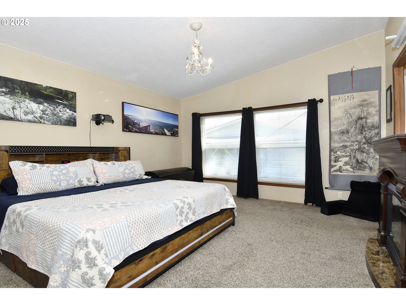
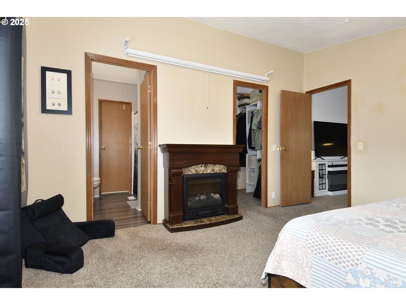
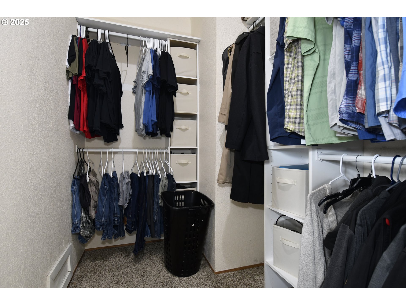
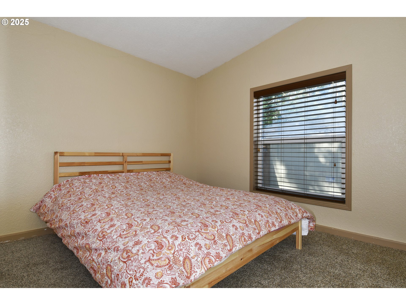
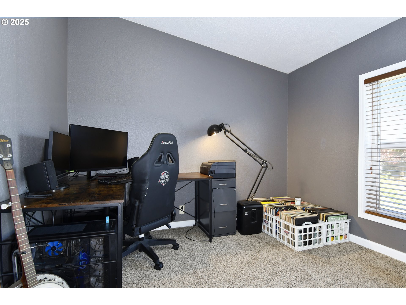
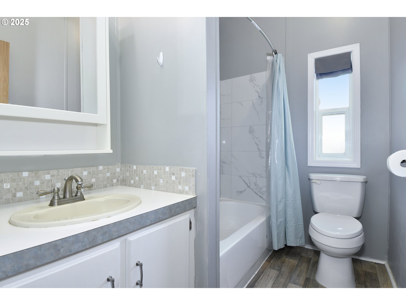
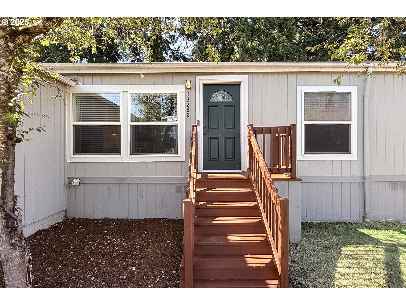
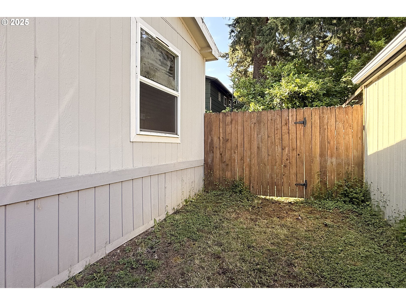
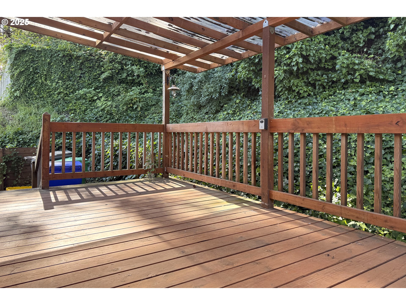
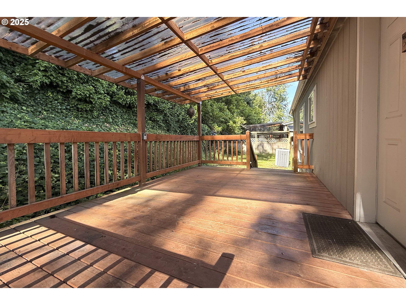
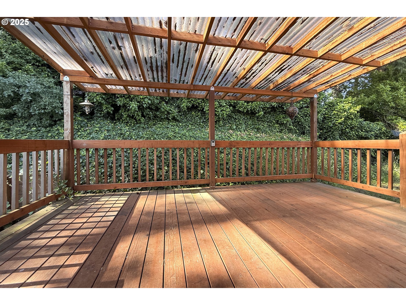
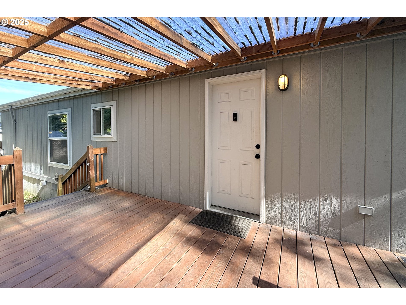
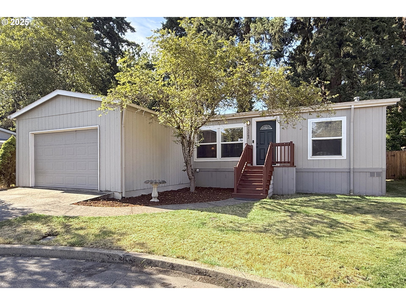
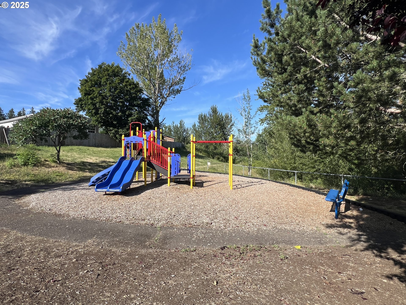
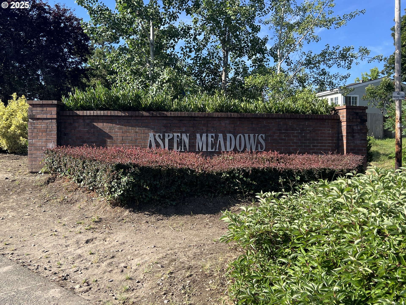
3 Beds
2 Baths
1,215 SqFt
Active
Nestled in the peaceful Aspen Meadows Community, this charming home is ideally situated at the end of a quiet cul-de-sac in the back of the park, offering privacy and little to no traffic. Step inside and you'll immediately appreciate the spacious feel, thanks to vaulted ceilings in the living room that provide an open atmosphere. This well-maintained home features three comfortable bedrooms and two full bathrooms. The thoughtful split-bedroom floor plan places the two bedrooms on the opposite side of the primary suite, providing a nice separation of space for family or guests. The two spare bedrooms share a full hall bathroom, which, along with the primary en-suite, was tastefully updated in 2022. The generous primary suite includes a large walk-in closet and a roomy bathroom designed for comfort and functionality. You'll also find new flooring in both bathrooms and the laundry room, adding a fresh, modern touch. The open-concept kitchen and dining area flow seamlessly into the spacious living room, making this layout perfect for both everyday living and entertaining. Stepping out the back door onto a large covered deck — a private retreat, ideal for relaxing or hosting gatherings, private backyard BBQ's and more. The backyard offers a peaceful setting with plenty of room to enjoy the outdoor setting nestled in the canopy of trees. Additional highlights include furnace & AC just serviced, attached two-car garage, ample storage, covered decking, fenced yard, room for a garden, tons of backyard privacy and more that gives this home the look and feel of a traditional site-built property — you’ll hardly believe it’s a double-wide manufactured home. This is truly a must-see home that combines comfort, value, and a serene setting. Space Rent is $1,195 per mo. Metered utilities in this wonderful neighborhood home. Don’t miss the opportunity to make it yours! Call / text agent with questions.
Property Details | ||
|---|---|---|
| Price | $144,990 | |
| Bedrooms | 3 | |
| Full Baths | 2 | |
| Total Baths | 2 | |
| Property Style | Stories1,DoubleWideManufactured | |
| Stories | 1 | |
| Features | GarageDoorOpener,VaultedCeiling | |
| Exterior Features | CoveredDeck,Fenced,Yard | |
| Year Built | 1995 | |
| Subdivision | ASPEN MEADOWS COMMUNITY | |
| Roof | Composition | |
| Heating | ForcedAir | |
| Lot Description | Cul_de_sac,LeasedLand,Level,Private,Secluded,Trees | |
| Parking Description | Driveway,OnStreet | |
| Parking Spaces | 2 | |
| Garage spaces | 2 | |
Geographic Data | ||
| Directions | From 136th, West on Schiller St, (L) on 134th, (R) on Schiller St, Home on Left, end of Cul De Sac. | |
| County | Multnomah | |
| Latitude | 45.487037 | |
| Longitude | -122.526867 | |
| Market Area | _143 | |
Address Information | ||
| Address | 13262 SE SCHILLER ST #071 | |
| Unit | 071 | |
| Postal Code | 97236 | |
| City | Portland | |
| State | OR | |
| Country | United States | |
Listing Information | ||
| Listing Office | Premiere Property Group, LLC | |
| Listing Agent | Gene Farr | |
| Terms | Cash,Conventional | |
| Virtual Tour URL | https://youtu.be/mXL2e5Ic2eQ | |
School Information | ||
| Elementary School | Gilbert Park | |
| Middle School | Alice Ott | |
| High School | David Douglas | |
MLS® Information | ||
| Days on market | 17 | |
| MLS® Status | Active | |
| Listing Date | Jul 8, 2025 | |
| Listing Last Modified | Jul 25, 2025 | |
| Tax ID | M361044 | |
| Tax Year | 2024 | |
| Tax Annual Amount | 383 | |
| MLS® Area | _143 | |
| MLS® # | 384901699 | |
Map View
Contact us about this listing
This information is believed to be accurate, but without any warranty.

