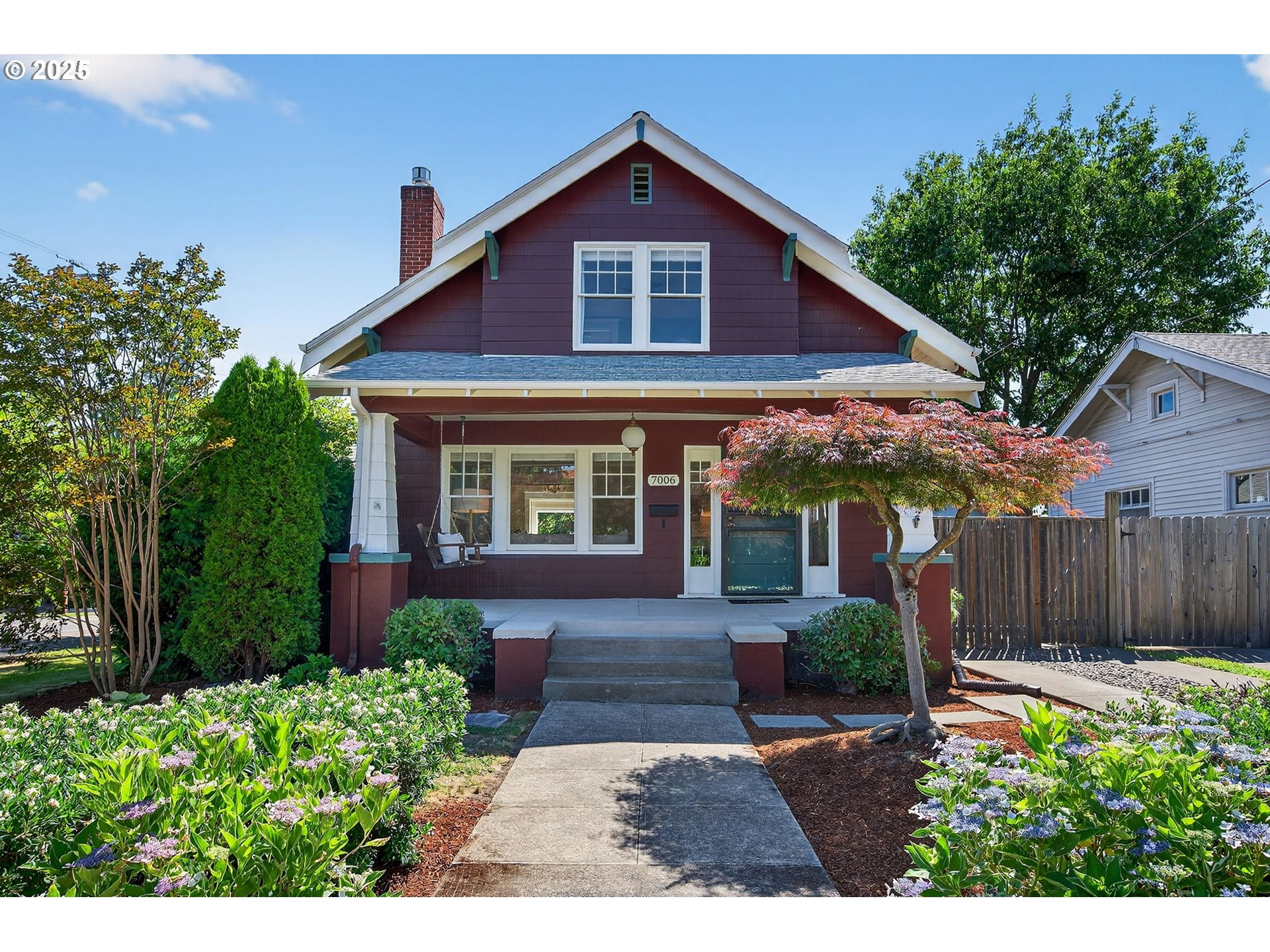View on map Contact us about this listing


































3 Beds
3 Baths
2,305 SqFt
Active
Located on a desirable corner lot in the heart of Westmoreland, this beautifully updated Craftsman bungalow perfectly balances timeless character with thoughtful upgrades. From the moment you arrive, you’ll be drawn in by its curb appeal — but it’s what’s inside that truly shines. Step into a light-filled, open-concept main floor where original charm meets contemporary style. The spacious living room flows effortlessly into a generous dining area and a sun-soaked sunroom, connected by timeless paned glass sliding pocket doors. The remodeled kitchen is a chef’s delight, featuring rich cherry soft-close cabinetry, warm granite countertops, and abundant storage — designed to be as functional as it is beautiful. Upstairs, you’ll find two spacious bedrooms filled with natural light, along with a third bedroom and a full bath, offering flexibility for guests, a home office, or creative space. The large unfinished basement adds even more living space - use it as it is for a bonus area, gym or storage or could be a perfect space to create the basement of your dreams. Step outside to your private backyard retreat, where a stone patio is surrounded by mature, lush greenery — perfect for al fresco dining, gatherings, or simply unwinding after a long day. With its unbeatable location and classic charm this Westmoreland gem is sure to impress.
Property Details | ||
|---|---|---|
| Price | $699,000 | |
| Bedrooms | 3 | |
| Full Baths | 1 | |
| Half Baths | 2 | |
| Total Baths | 3 | |
| Property Style | Bungalow,Craftsman | |
| Acres | 0.12 | |
| Stories | 3 | |
| Features | HardwoodFloors,WasherDryer | |
| Exterior Features | Patio,Yard | |
| Year Built | 1922 | |
| Fireplaces | 1 | |
| Subdivision | WESTMORELAND | |
| Roof | Composition | |
| Heating | ForcedAir | |
| Foundation | ConcretePerimeter | |
| Lot Description | CornerLot | |
| Parking Description | Driveway,OnStreet | |
Geographic Data | ||
| Directions | SE 19th and Bybee Blvd | |
| County | Multnomah | |
| Latitude | 45.473774 | |
| Longitude | -122.645429 | |
| Market Area | _143 | |
Address Information | ||
| Address | 7006 SE 19TH AVE | |
| Postal Code | 97202 | |
| City | Portland | |
| State | OR | |
| Country | United States | |
Listing Information | ||
| Listing Office | Windermere Realty Trust | |
| Listing Agent | Melisa Pierson | |
| Terms | Cash,Conventional | |
| Virtual Tour URL | https://my.matterport.com/show/?m=dp4cH4wvFQW&brand=0&mls=1& | |
School Information | ||
| Elementary School | Llewellyn | |
| Middle School | Sellwood | |
| High School | Cleveland | |
MLS® Information | ||
| Days on market | 3 | |
| MLS® Status | Active | |
| Listing Date | Jul 8, 2025 | |
| Listing Last Modified | Jul 11, 2025 | |
| Tax ID | R303998 | |
| Tax Year | 2024 | |
| Tax Annual Amount | 5870 | |
| MLS® Area | _143 | |
| MLS® # | 695634432 | |
Map View
Contact us about this listing
This information is believed to be accurate, but without any warranty.

