View on map Contact us about this listing

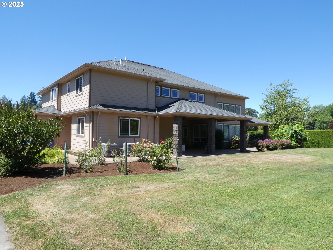
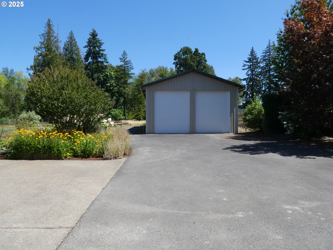
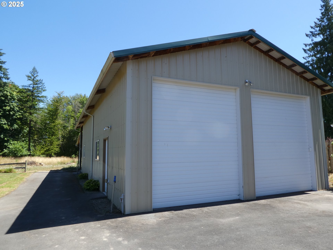
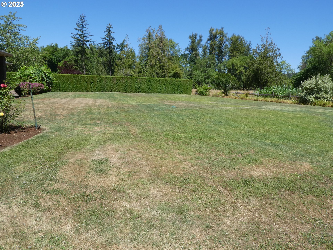
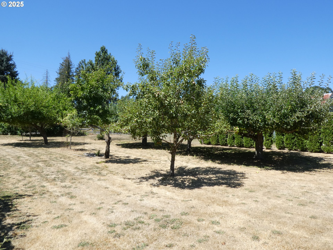
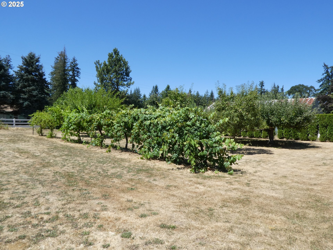
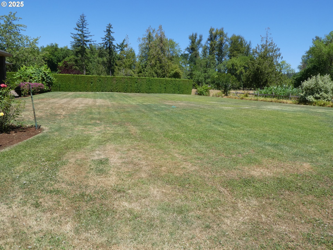
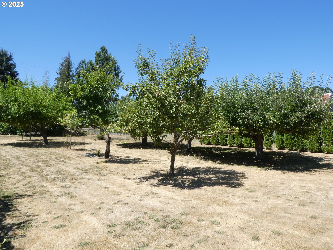
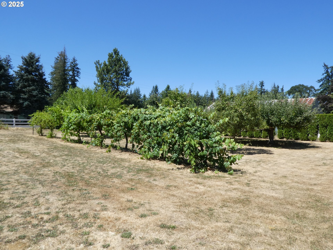
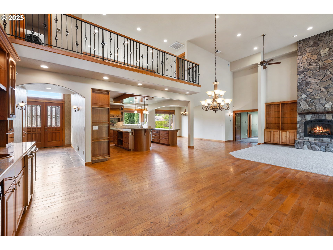
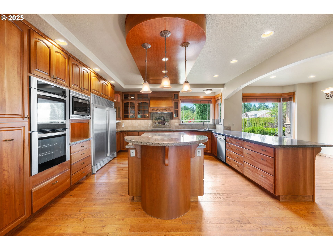
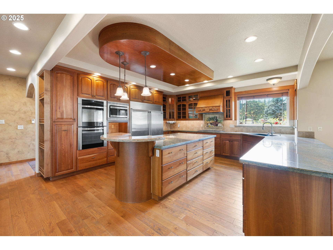
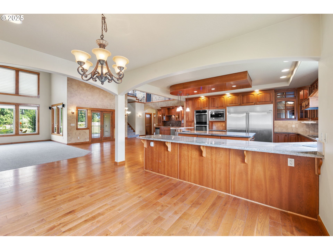
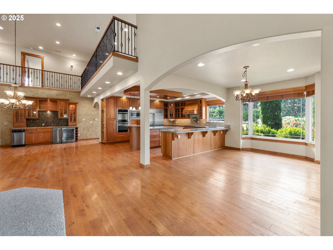
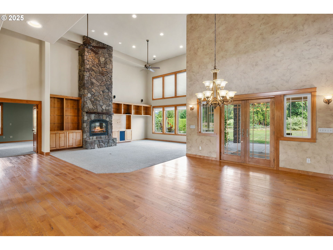
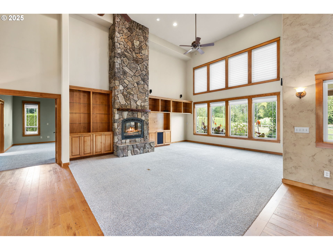
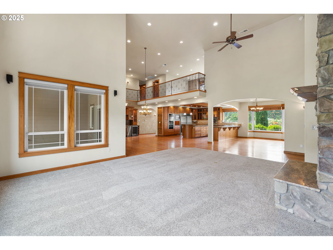
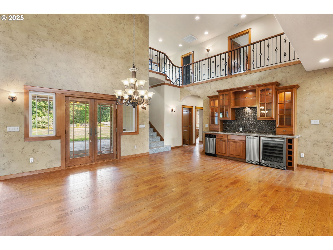
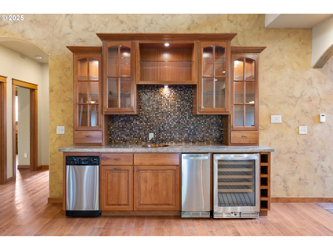
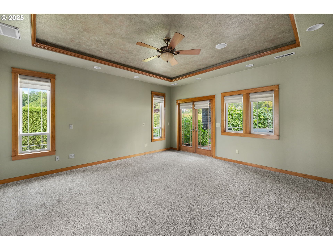
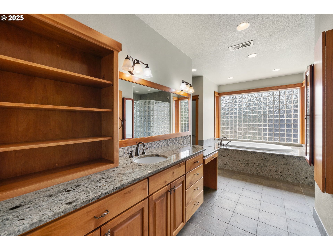
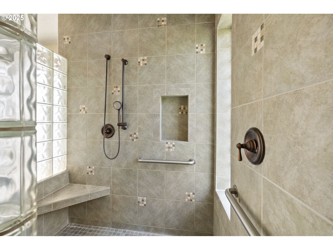
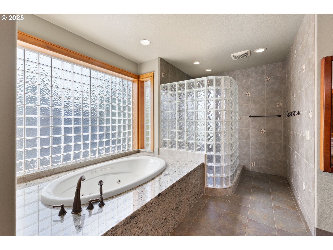
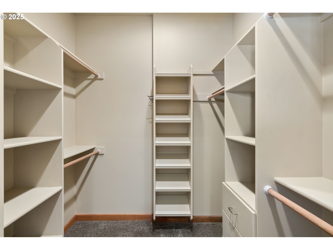
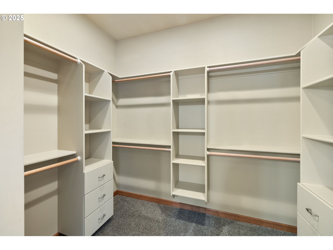
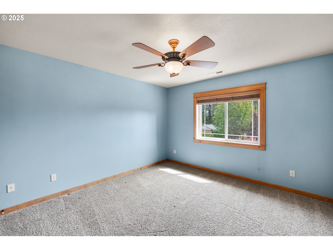
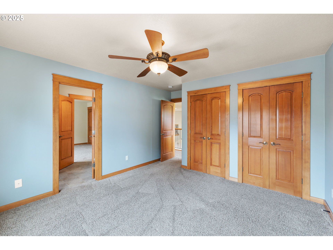
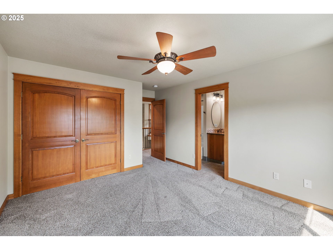
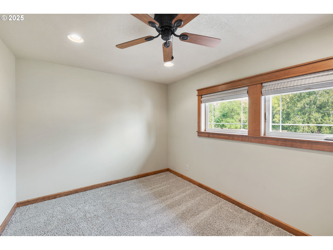
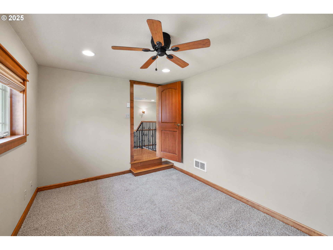
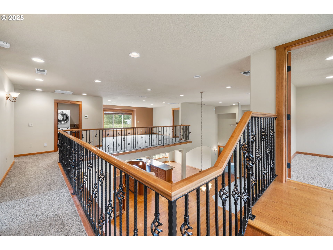
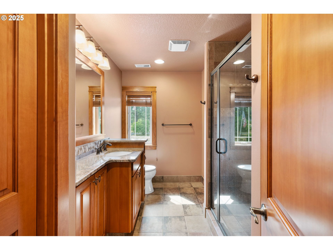
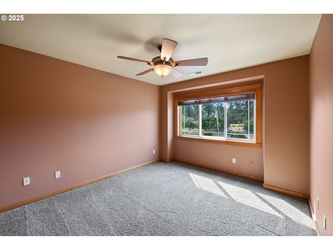
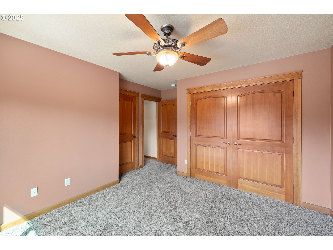
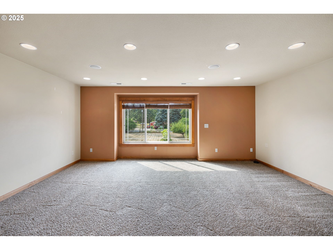
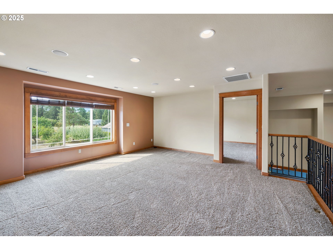
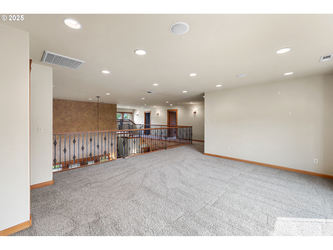
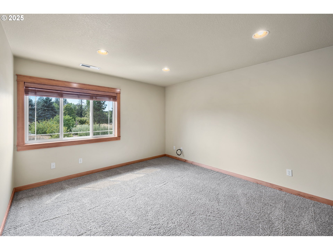
4 Beds
4 Baths
4,388 SqFt
Active
OPEN HOUSE SUNDAY 12-2PM. 2007 Custom Built home on 2.43 acres, 48x26 shop has 12' tall doors w/26x12 lean-to, wired for 240, sink w/running water, work bench. 4388sqft 4 bedrooms, 3.1 bath, office/den/bonus room/family room. Kitchen has cherry cabinets, 2 built-in ovens, water pot filler, lg island, built-in refrigerator and freezer, lg eating bar, granite, entire downstairs hardwood/carpet/tile floors are radiant heat along w/both upstairs bathrooms floors. Formal dining room, 2nd dining room w/custom wine bar has built-in cherry cabinets, wine refrigerator, ice maker, dishwasher, sink and French doors to lg extensive covered patio plumbed for outdoor kitchen w/ceiling fan. Livingroom has 19ft ceilings, 19ft stone fireplace w/gas heat, built-in cabinets, surround sound, 2 ceiling fans, custom window trim and upper blinds are remote controlled. Huge master suite on main floor has covered patio w/hot tub, walk-in shower, jetted tub, 2 walk-in closets, washer/dryer, his/her sinks. All closets have custom closet organizers. Central vacuum system. Office on main w/built-ins and door to covered patio. Walk through pantry has cabinets, sink, refrigerator, heated tile floors, granite. Upstairs has 3 lg bedrooms, 2nd office, storage room and family room, laundry room w/sink, cabinets. Garden, fruit trees, apple trees, grapes, several garden areas w/sprinkler system, nicely landscaped yard, well 20 gallons min, 125ft deep, 2 AC units, generator 18-kilowatt, water softener w/pressure tank new in 2025, security system, riding lawn mower, circular driveway, garage is extra wide and deep w/lots of shelving, cabinets and storage.
Property Details | ||
|---|---|---|
| Price | $1,595,000 | |
| Bedrooms | 4 | |
| Full Baths | 3 | |
| Half Baths | 1 | |
| Total Baths | 4 | |
| Property Style | CustomStyle,MediterraneanMissionSpanish | |
| Acres | 2.43 | |
| Stories | 2 | |
| Features | CeilingFan,CentralVacuum,GarageDoorOpener,Granite,HardwoodFloors,HeatedTileFloor,HighCeilings,JettedTub,Laundry,PlumbedForCentralVacuum,SoundSystem,WalltoWallCarpet,WasherDryer,WoodFloors | |
| Exterior Features | BuiltinHotTub,CoveredPatio,Fenced,FreeStandingHotTub,Garden,GasHookup,Patio,RVParking,RVBoatStorage,Sprinkler,Yard | |
| Year Built | 2007 | |
| Fireplaces | 1 | |
| Roof | Composition | |
| Heating | ForcedAir | |
| Foundation | Slab | |
| Lot Description | Level | |
| Parking Description | Driveway,RVAccessParking | |
| Parking Spaces | 2 | |
| Garage spaces | 2 | |
Geographic Data | ||
| Directions | Hwy 213 to Mulino Rd to Fish Rd | |
| County | Clackamas | |
| Latitude | 45.221011 | |
| Longitude | -122.598755 | |
| Market Area | _146 | |
Address Information | ||
| Address | 26684 S FISH RD | |
| Postal Code | 97042 | |
| City | Mulino | |
| State | OR | |
| Country | United States | |
Listing Information | ||
| Listing Office | MORE Realty | |
| Listing Agent | DeAnn Willison | |
| Terms | Cash,Conventional,VALoan | |
School Information | ||
| Elementary School | Mulino | |
| Middle School | Molalla River | |
| High School | Molalla | |
MLS® Information | ||
| Days on market | 71 | |
| MLS® Status | Active | |
| Listing Date | Jul 8, 2025 | |
| Listing Last Modified | Sep 17, 2025 | |
| Tax ID | 01031092 | |
| Tax Year | 2024 | |
| Tax Annual Amount | 11520 | |
| MLS® Area | _146 | |
| MLS® # | 686924858 | |
Map View
Contact us about this listing
This information is believed to be accurate, but without any warranty.

