View on map Contact us about this listing

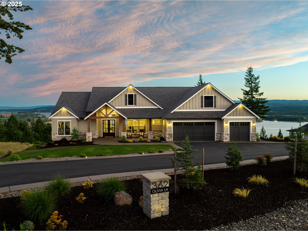
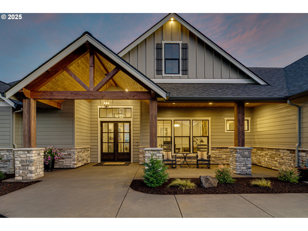
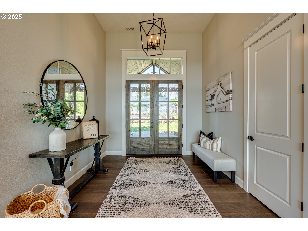
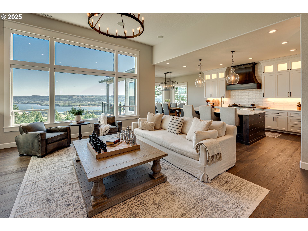
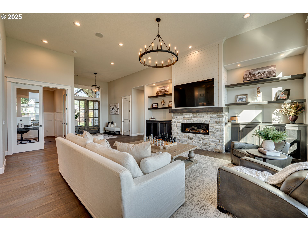
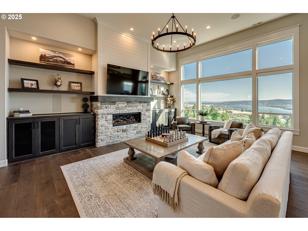
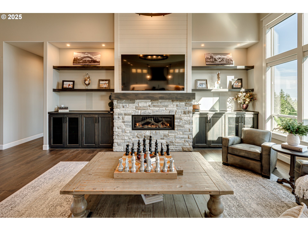
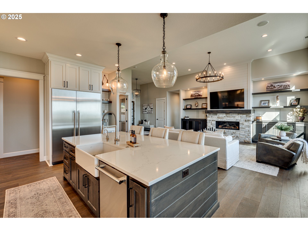
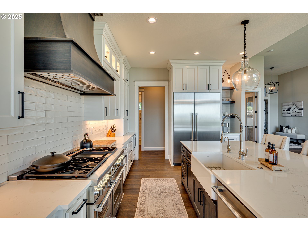
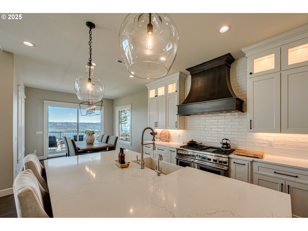
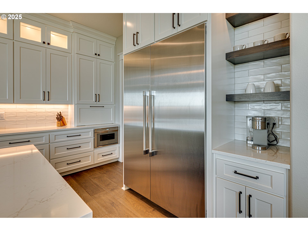
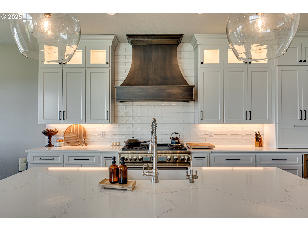
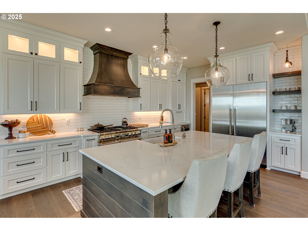
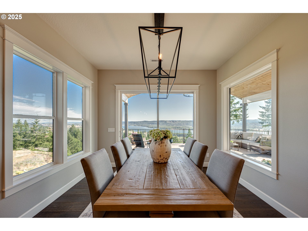
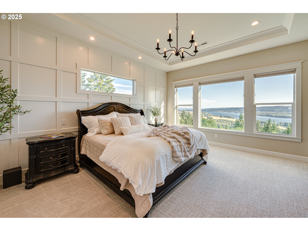
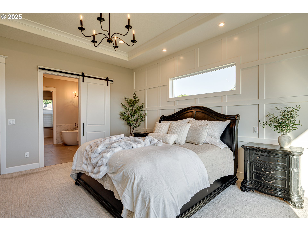
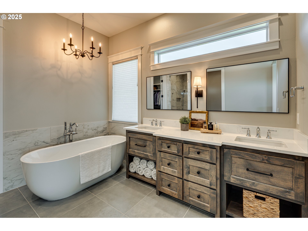
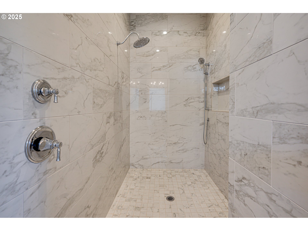
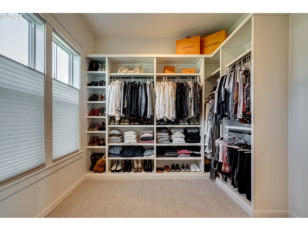
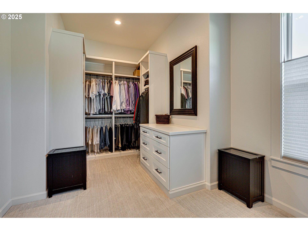
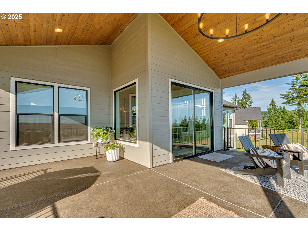
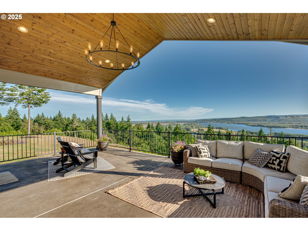
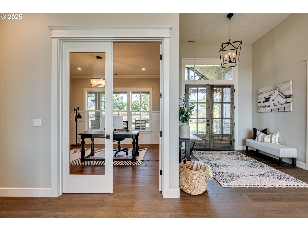
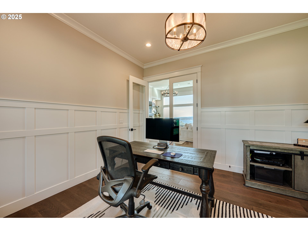
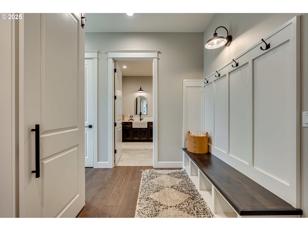
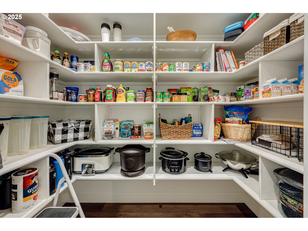
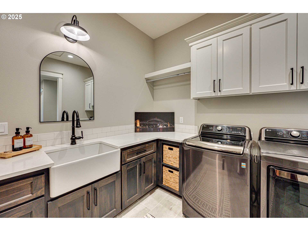
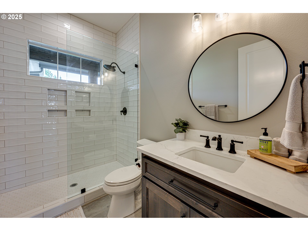
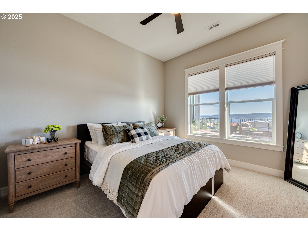
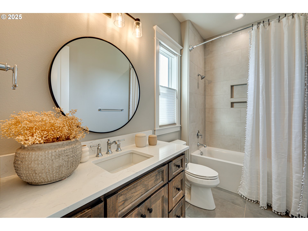
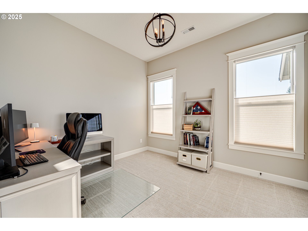
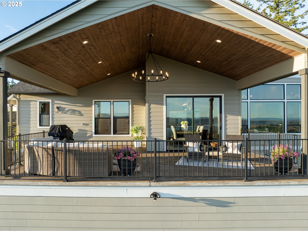
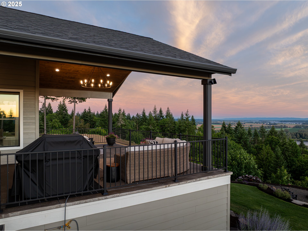
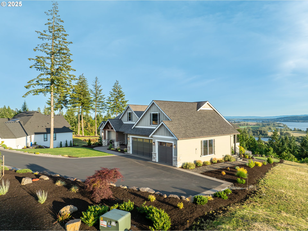
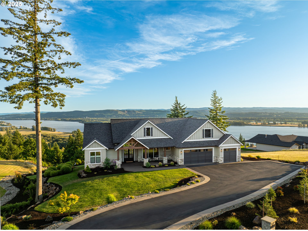
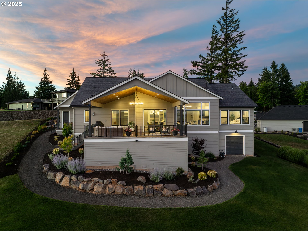
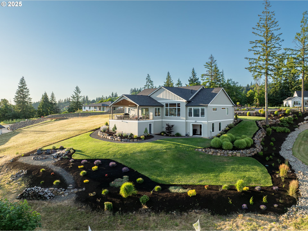
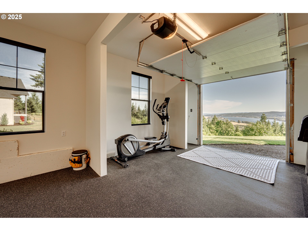
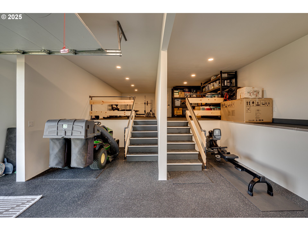
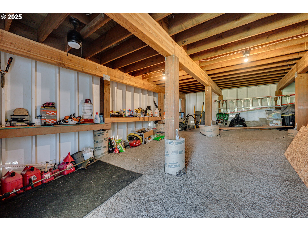
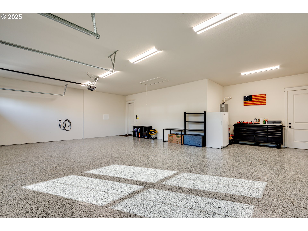
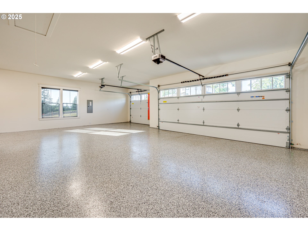
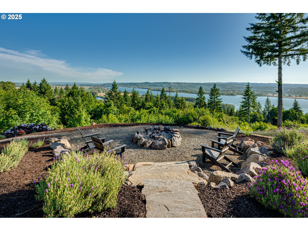
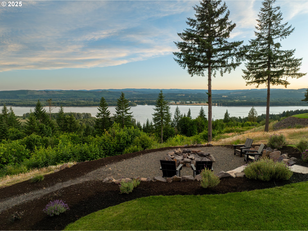
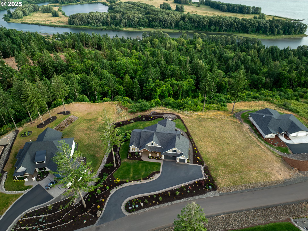
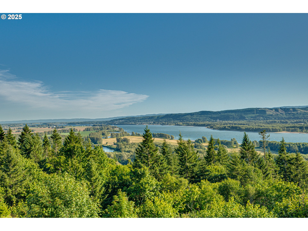
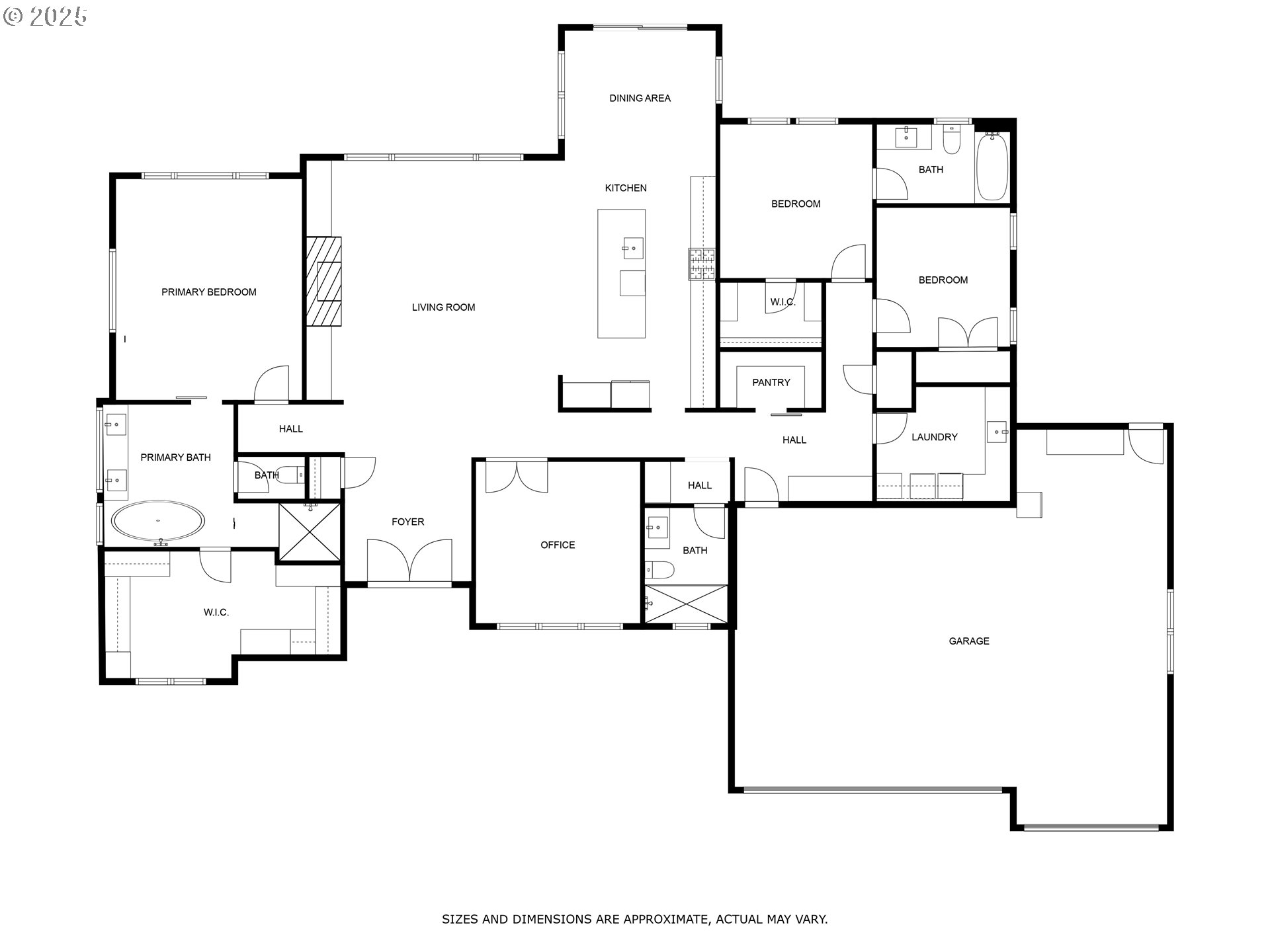
3 Beds
3 Baths
3,371 SqFt
Active
Welcome to this immaculately cared-for Custom Craftsman home perfectly positioned on a 2.32 acre lot with panoramic views of the Columbia River nestled in a gated community! The home features an open concept floor plan with high end finishes throughout, a gourmet kitchen with Thermador Pro Series appliances, steam oven, quartz counters, built-in 7.1 surround sound, custom millwork, wide plank engineered white oak hardwood floors, 10ft and 13ft ceilings and a beautifully landscaped yard. In the primary bedroom, you will be awed by the river views, coffered ceilings, feature wall, and luxurious primary bathroom. The primary bathroom features tiled floors, double-sink vanity, soaking tub, and a spacious walk-in shower with floor-to-ceiling tile. Plus, an attached roomy walk-in closet featuring custom built-in closet storage and a built-in dresser. Bedroom 2 makes a great second primary with an attached bathroom, walk-in closet, and even more river views! Relax and unwind on the large covered patio with sand-finished concrete and a beautiful tongue and grove vaulted ceiling all overlooking the panoramic Columbia River views. The 3 car extra deep garage has plenty of room to fit a full sized pickup and more. Plus the garage has new epoxy floor and EV charger. Shop or workout flex space built under the home could have ADU potential. All this only approx 7 minutes to I-5 on ramp, 20 minutes to Ridgefield and 40 minutes to PDX Airport. The square footage is 2,717 on the main floor and includes an additional 654sf shop or workout flex space built on the lower level of the home. Full amenities list available upon request. Preferred Lender incentives available.
Property Details | ||
|---|---|---|
| Price | $1,450,000 | |
| Bedrooms | 3 | |
| Full Baths | 3 | |
| Total Baths | 3 | |
| Property Style | Stories1,Craftsman | |
| Acres | 2.32 | |
| Stories | 1 | |
| Features | CeilingFan,EngineeredHardwood,GarageDoorOpener,HighCeilings,HighSpeedInternet,HookupAvailable,Laundry,Quartz,SoundSystem,TileFloor,Wainscoting,WalltoWallCarpet,WasherDryer,WaterPurifier | |
| Exterior Features | CoveredPatio,FirePit,GasHookup,Porch,RVHookup,RVParking,RVBoatStorage,Sprinkler,ToolShed,Workshop,Yard | |
| Year Built | 2022 | |
| Roof | Composition,Shingle | |
| Heating | ENERGYSTARQualifiedEquipment,ForcedAir | |
| Accessibility | AccessibleEntrance,GarageonMain,MainFloorBedroomBath,MinimalSteps,OneLevel,UtilityRoomOnMain,WalkinShower | |
| Lot Description | Cul_de_sac,Gated,GentleSloping,Level,RoadMaintenanceAgreement | |
| Parking Description | Driveway,EVReady | |
| Parking Spaces | 3 | |
| Garage spaces | 3 | |
Geographic Data | ||
| Directions | Use GPS | |
| County | Cowlitz | |
| Latitude | 45.958413 | |
| Longitude | -122.791112 | |
| Market Area | _82 | |
Address Information | ||
| Address | 362 OLIVIA LN | |
| Postal Code | 98625 | |
| City | Kalama | |
| State | WA | |
| Country | United States | |
Listing Information | ||
| Listing Office | Windermere Northwest Living | |
| Listing Agent | Travis Hunter | |
| Terms | CallListingAgent,Cash,Conventional,FHA,USDALoan,VALoan | |
| Virtual Tour URL | https://www.canva.com/design/DAGtXw2CALs/fOLUvHpPPCvjzmeCQcKxqg/watch?utm_content=DAGtXw2CALs&utm_campaign=designshare&utm_medium=link2&utm_source=uniquelinks&utlId=heee2875789 | |
School Information | ||
| Elementary School | Kalama | |
| Middle School | Kalama | |
| High School | Kalama | |
MLS® Information | ||
| Days on market | 81 | |
| MLS® Status | Active | |
| Listing Date | Jul 9, 2025 | |
| Listing Last Modified | Sep 28, 2025 | |
| Tax ID | WC3414011 | |
| Tax Year | 2024 | |
| Tax Annual Amount | 9140 | |
| MLS® Area | _82 | |
| MLS® # | 433804976 | |
Map View
Contact us about this listing
This information is believed to be accurate, but without any warranty.

