View on map Contact us about this listing

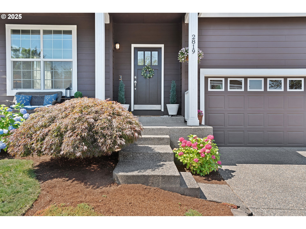
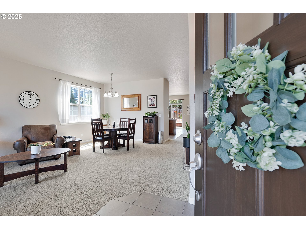
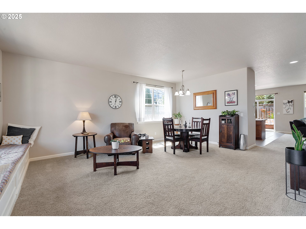
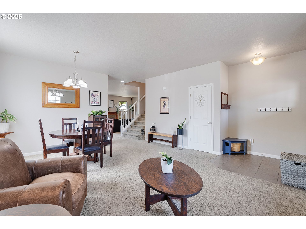
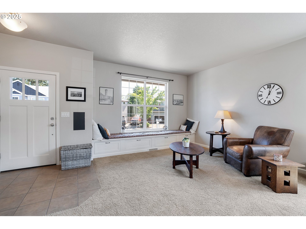
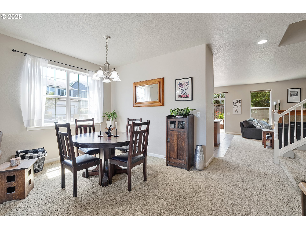
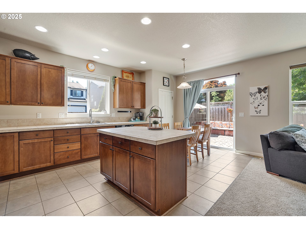
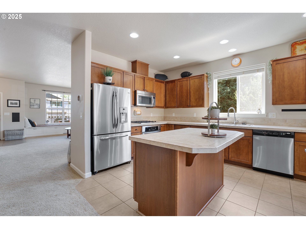
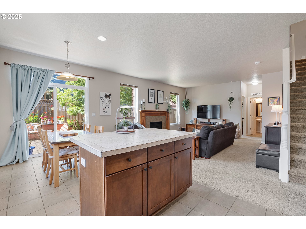
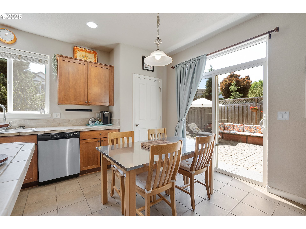
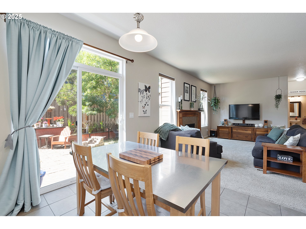
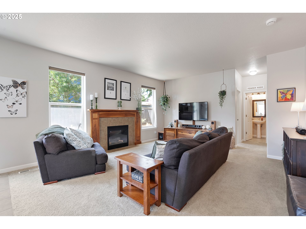
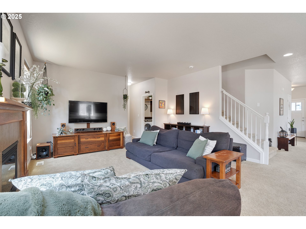
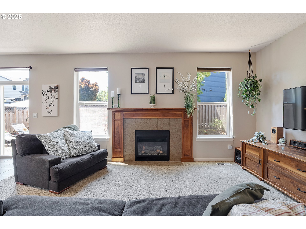
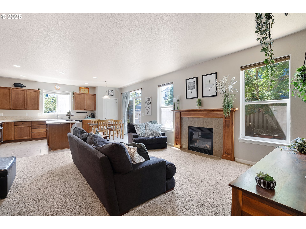
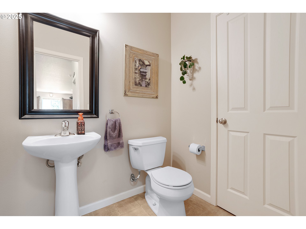
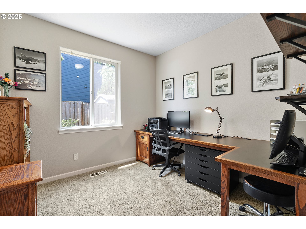
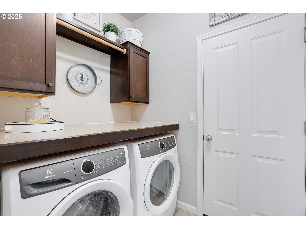
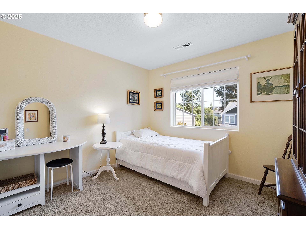
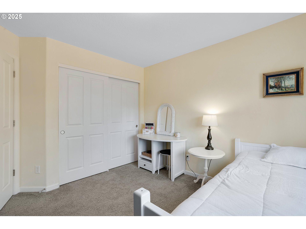
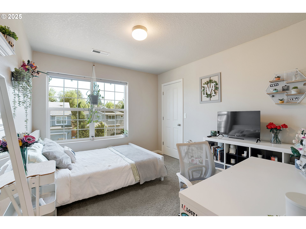
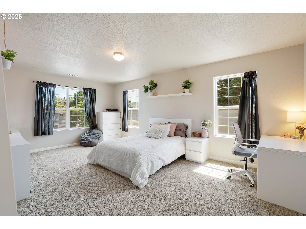
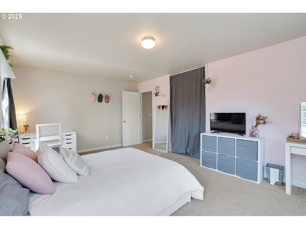
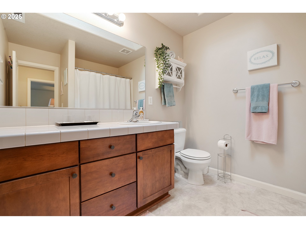
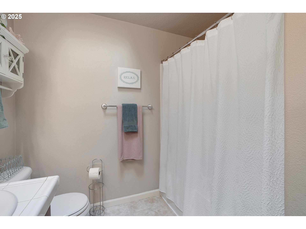
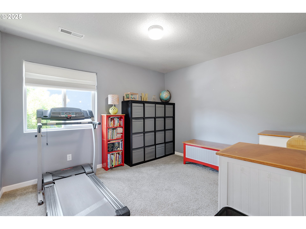
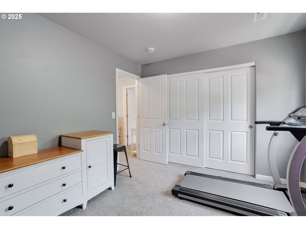
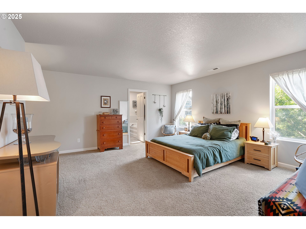
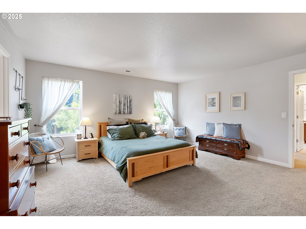
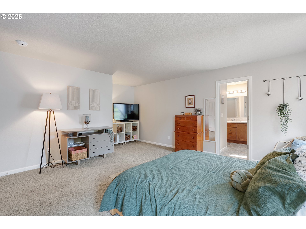
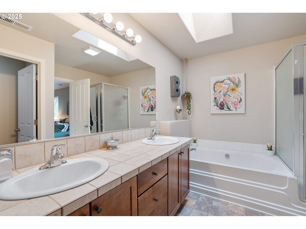
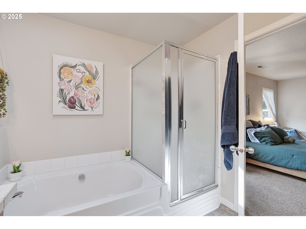
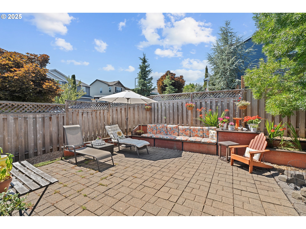
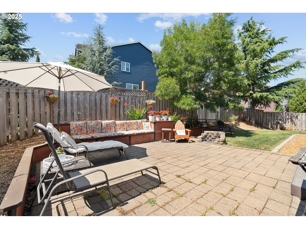
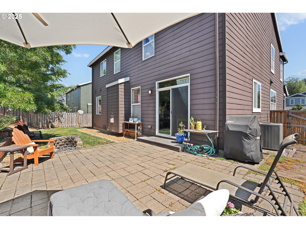
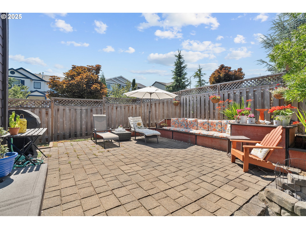
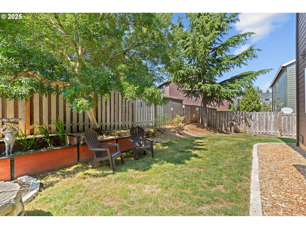
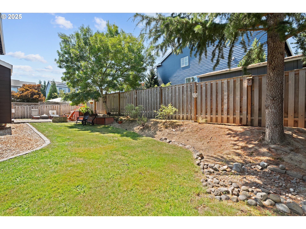
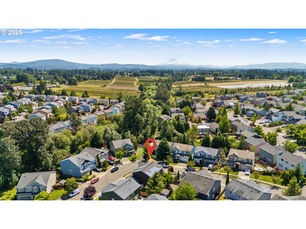
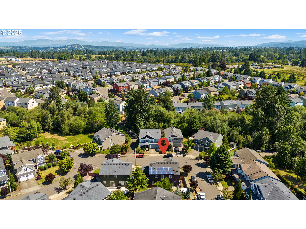
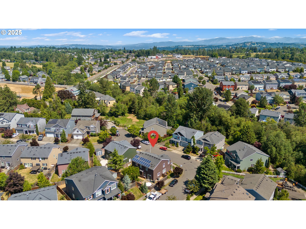
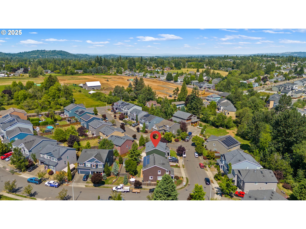
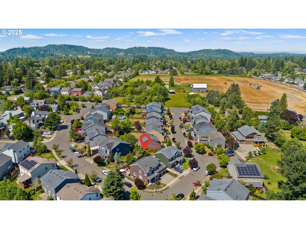
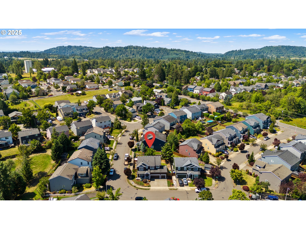
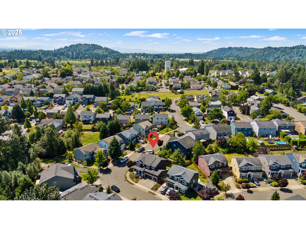
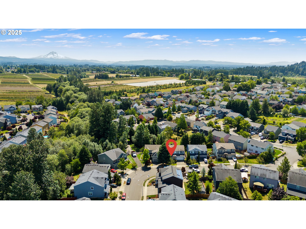
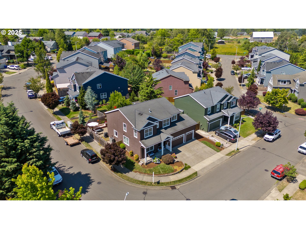
4 Beds
3 Baths
2,592 SqFt
Pending
Located on a peaceful corner lot in highly desirable neighborhood, this well-maintained two-story home blends comfort, function, and charm. The main level features a dedicated office, formal dining room, and a welcoming living room with custom built-in window bench seating. The kitchen offers an abundance of storage, a center island, and eating area and flows seamlessly into the open family room with a cozy fireplace, perfect for relaxing or entertaining. Upstairs, you’ll find four spacious bedrooms plus a large bonus room that can easily serve as a fifth bedroom, playroom, or media space. The primary suite offers a private retreat with a walk-in closet, double vanity, and a luxurious soaking tub. Outside, enjoy a level, fully fenced backyard with a firepit, custom bench seating on the patio, and plenty of space for gardening or play. A 3-car garage adds extra flexibility for vehicles, storage, or hobbies. This home truly has it all in one of the area's most desirable neighborhoods!
Property Details | ||
|---|---|---|
| Price | $625,000 | |
| Bedrooms | 4 | |
| Full Baths | 2 | |
| Half Baths | 1 | |
| Total Baths | 3 | |
| Property Style | Stories2,Traditional | |
| Acres | 0.13 | |
| Stories | 2 | |
| Features | GarageDoorOpener,HighCeilings,LaminateFlooring,Laundry,PassiveSolar,Skylight,SoakingTub,WalltoWallCarpet | |
| Exterior Features | Fenced,Patio,Porch,Yard | |
| Year Built | 2009 | |
| Fireplaces | 1 | |
| Roof | Composition | |
| Heating | ForcedAir90 | |
| Foundation | ConcretePerimeter | |
| Lot Description | CornerLot,Level | |
| Parking Description | Driveway,OffStreet | |
| Parking Spaces | 3 | |
| Garage spaces | 3 | |
| Association Fee | 147 | |
| Association Amenities | Commons | |
Geographic Data | ||
| Directions | 282nd | |
| County | Multnomah | |
| Latitude | 45.477123 | |
| Longitude | -122.371065 | |
| Market Area | _144 | |
Address Information | ||
| Address | 2819 SE PHEASANT WAY | |
| Postal Code | 97080 | |
| City | Gresham | |
| State | OR | |
| Country | United States | |
Listing Information | ||
| Listing Office | eXp Realty, LLC | |
| Listing Agent | Stephanie Peck | |
| Terms | Cash,Conventional,FHA,VALoan | |
School Information | ||
| Elementary School | East Orient | |
| Middle School | West Orient | |
| High School | Sam Barlow | |
MLS® Information | ||
| Days on market | 54 | |
| MLS® Status | Pending | |
| Listing Date | Jul 9, 2025 | |
| Listing Last Modified | Sep 24, 2025 | |
| Tax ID | R578522 | |
| Tax Year | 2024 | |
| Tax Annual Amount | 5633 | |
| MLS® Area | _144 | |
| MLS® # | 388412646 | |
Map View
Contact us about this listing
This information is believed to be accurate, but without any warranty.

