View on map Contact us about this listing

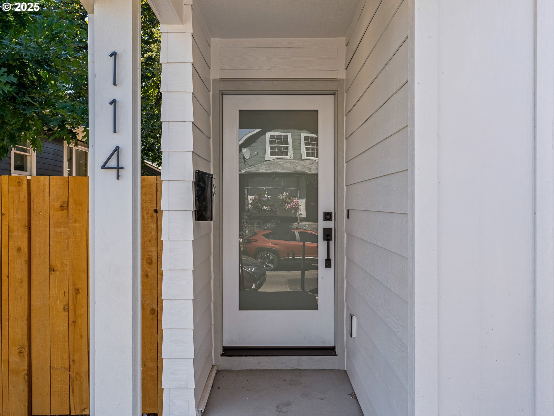

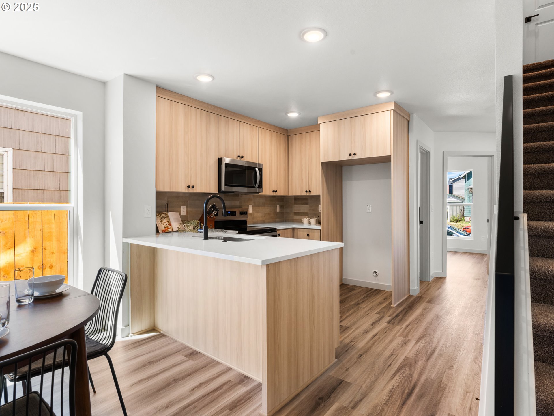
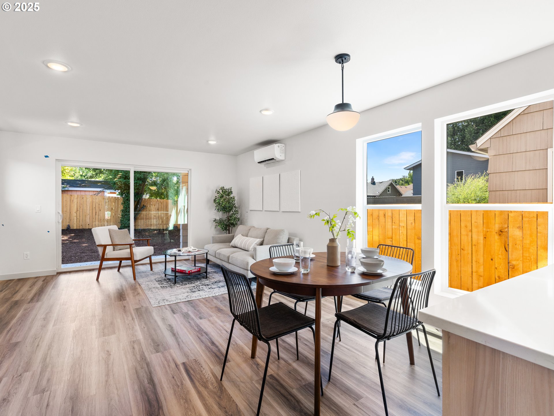
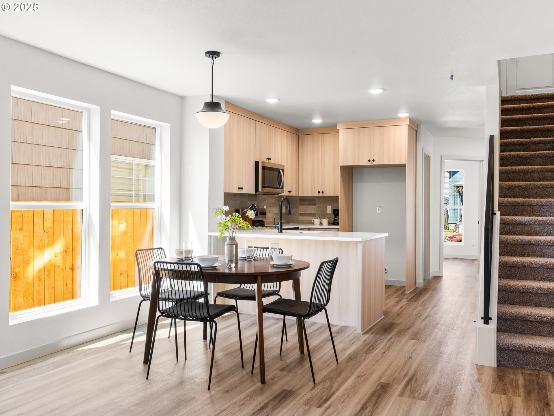
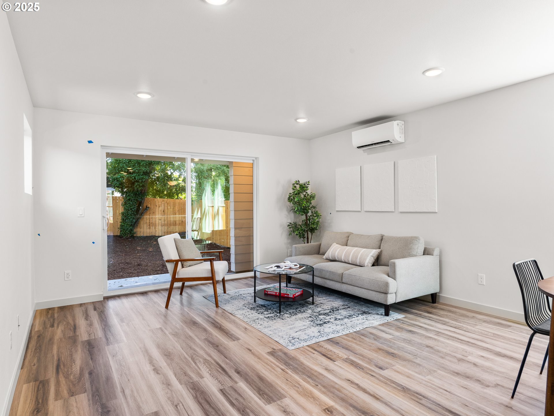

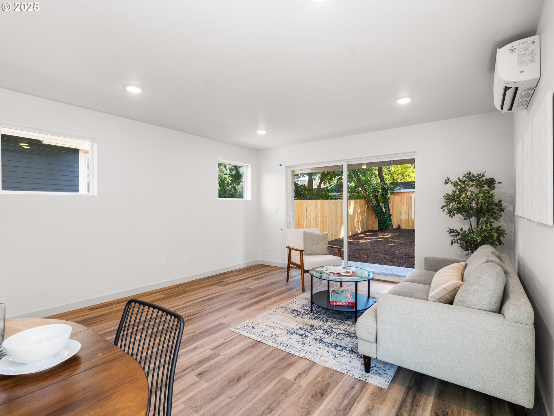
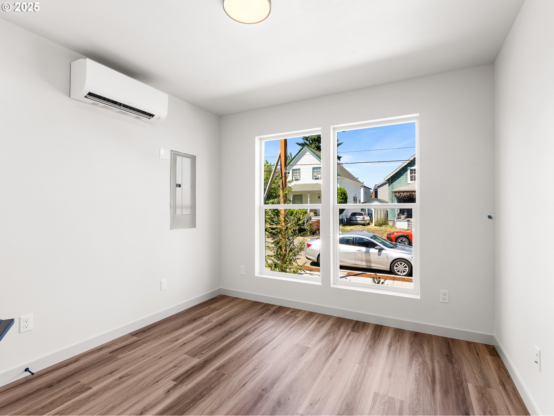
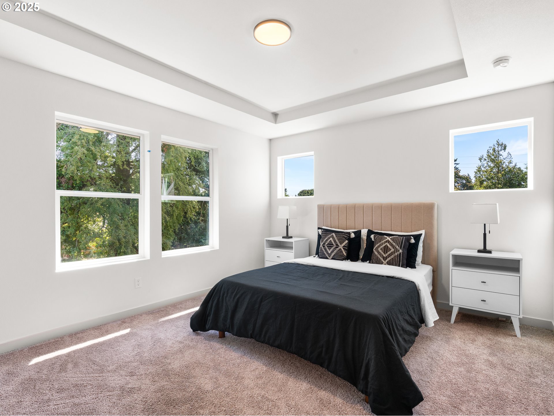
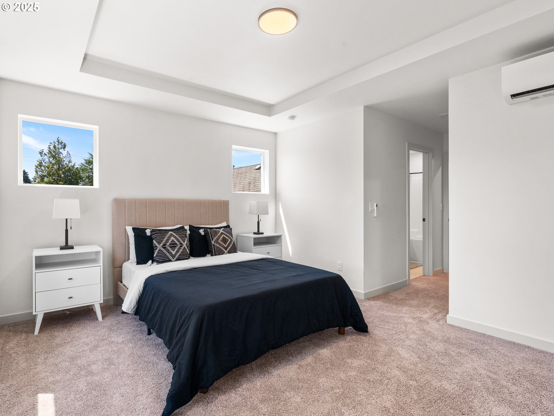

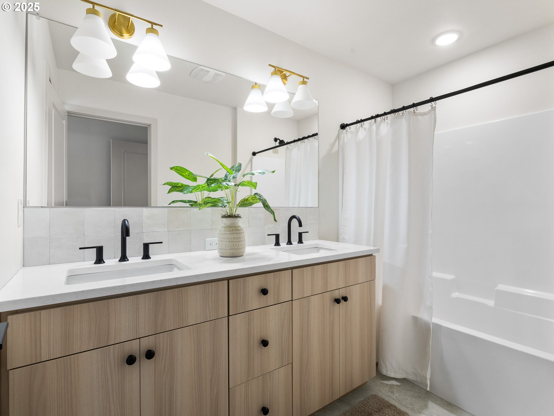
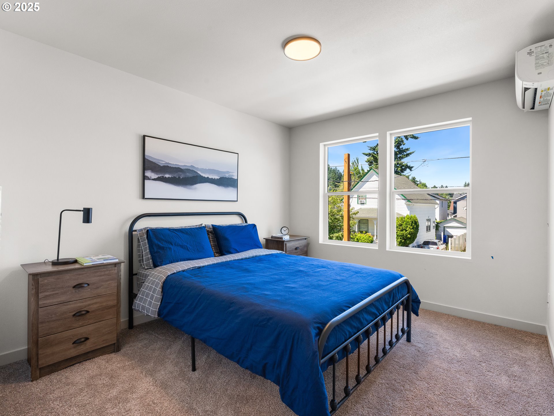
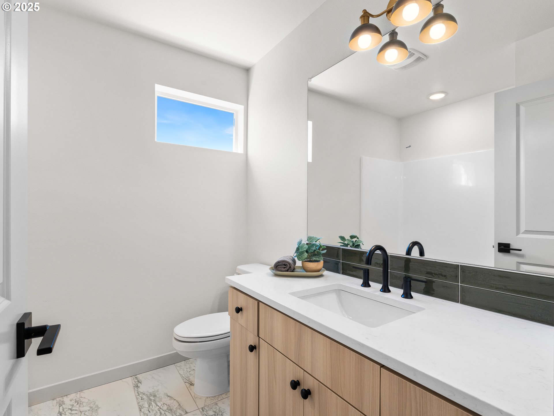
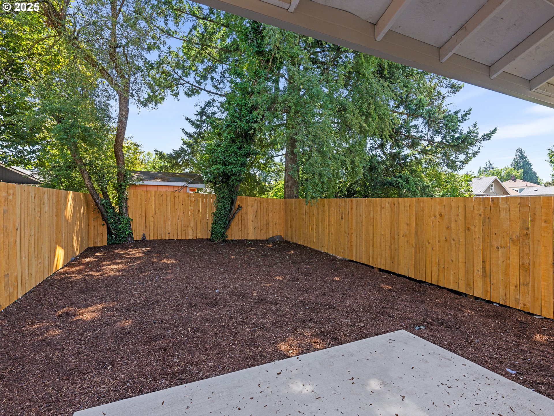
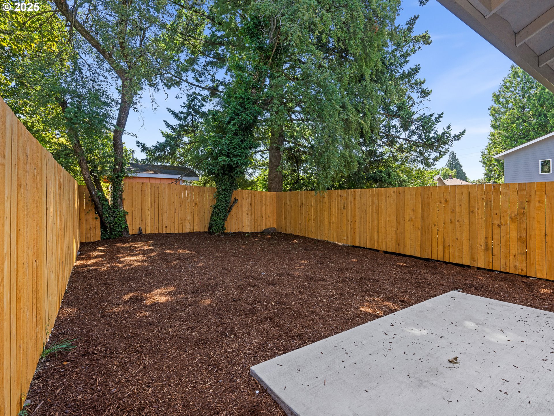

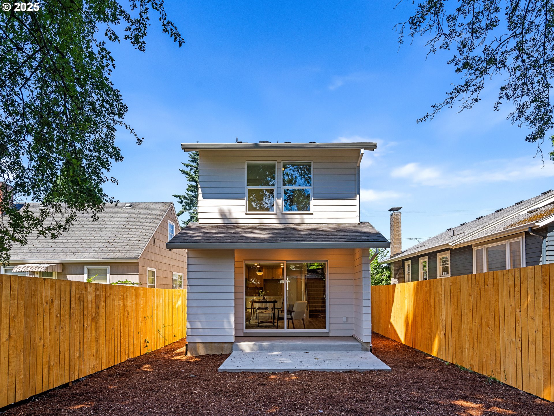
3 Beds
3 Baths
1,385 SqFt
Active
Hello Future Homeowner — I’ve Been Waiting for You I’m nearly 1,400 square feet of thoughtful design, filled with natural light, high ceilings, and space that simply feels good. I offer you three comfortable bedrooms and two and a half bathrooms—including a main-floor bedroom perfect for guests, your home office, or quiet reflection. My heart is my open great room: a seamless blend of living, dining, and a gourmet kitchen where stainless steel appliances and custom cabinetry are ready to support your culinary dreams. Whether you're hosting friends or enjoying a cozy evening in, I adapt to your rhythm with ease. Look up—my clerestory and picture windows invite in the daylight, while my stylish lighting and hardware bring a touch of modern charm to every corner. Upstairs, I have a serene primary suite just for you, with a walk-in closet and a spa-inspired en suite bathroom with dual vanities. Another spacious bedroom and full bathroom are ready for whoever else you bring along on your journey. Out back, my large fenced yard and covered patio are ready for laughter, late summer dinners, weekend gardening, or simply quiet mornings with coffee and birdsong. You’ll find me nestled in the heart of Montavilla, one of Portland’s most welcoming and walkable neighborhoods. Just minutes from Mt. Tabor Park, you’ll have trails to wander, views to savor, and plenty of green space to recharge. Around the corner, explore indie shops, cafés, the Montavilla Farmers Market, and a community that feels like home. And yes—I’m proud to boast a 97 Bike Score, because I believe in living actively, sustainably, and staying connected to the community around me. Crafted with care by a local Street of Dreams builder, I also come with a one-year warranty for peace of mind. I’m more than just a house—I’m ready to be your home. Come take a look. I have a feeling we’ll get along just fine.
Property Details | ||
|---|---|---|
| Price | $519,900 | |
| Bedrooms | 3 | |
| Full Baths | 2 | |
| Half Baths | 1 | |
| Total Baths | 3 | |
| Property Style | Contemporary | |
| Acres | 0.06 | |
| Stories | 2 | |
| Features | HighCeilings,Laundry,TileFloor | |
| Exterior Features | CoveredPatio,Fenced,Yard | |
| Year Built | 2025 | |
| Subdivision | Montavilla | |
| Roof | Composition | |
| Heating | MiniSplit | |
| Lot Description | Level | |
Geographic Data | ||
| Directions | 74th between Burnside and Everett near Mt. Tabor | |
| County | Multnomah | |
| Latitude | 45.523639 | |
| Longitude | -122.586523 | |
| Market Area | _142 | |
Address Information | ||
| Address | 114 NE 74TH AVE | |
| Postal Code | 97213 | |
| City | Portland | |
| State | OR | |
| Country | United States | |
Listing Information | ||
| Listing Office | Keller Williams Realty Portland Premiere | |
| Listing Agent | Darryl Bodle | |
| Terms | Cash,Conventional,FHA,VALoan | |
| Virtual Tour URL | https://youtu.be/Pmi7h833vqA?feature=shared | |
School Information | ||
| Elementary School | Vestal | |
| Middle School | Roseway Heights | |
| High School | Leodis McDaniel | |
MLS® Information | ||
| Days on market | 81 | |
| MLS® Status | Active | |
| Listing Date | Jul 9, 2025 | |
| Listing Last Modified | Sep 28, 2025 | |
| Tax ID | R718614 | |
| Tax Year | 2024 | |
| Tax Annual Amount | 1504 | |
| MLS® Area | _142 | |
| MLS® # | 467972057 | |
Map View
Contact us about this listing
This information is believed to be accurate, but without any warranty.

