View on map Contact us about this listing
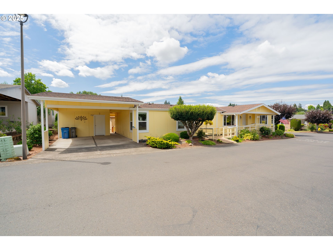
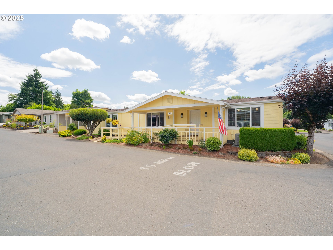
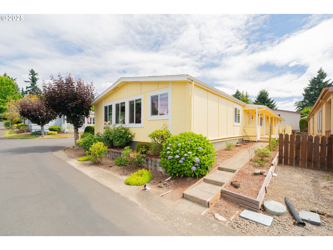
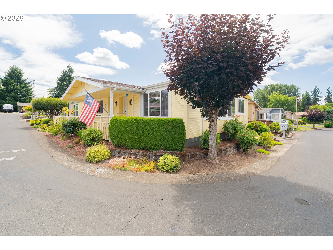
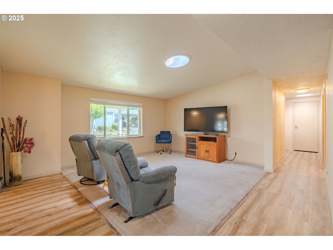
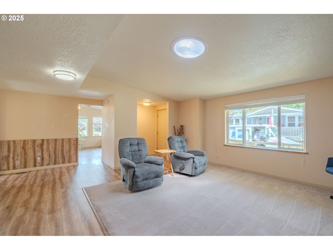
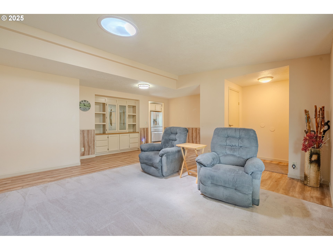
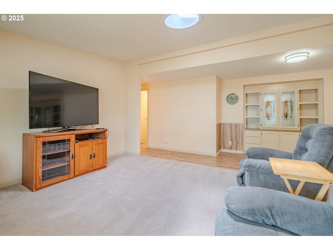
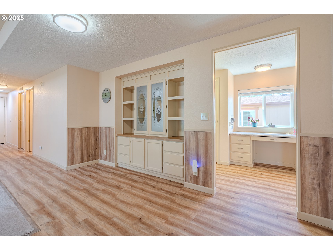
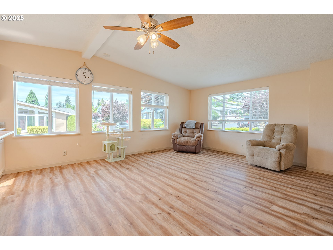
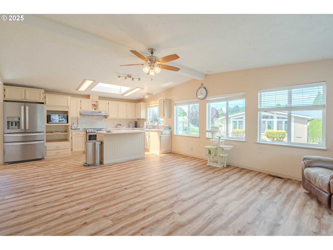
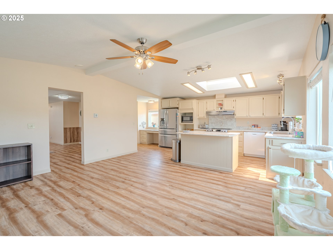
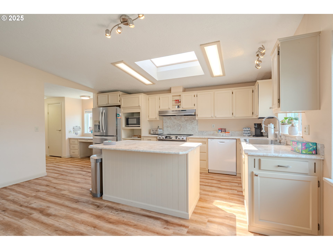
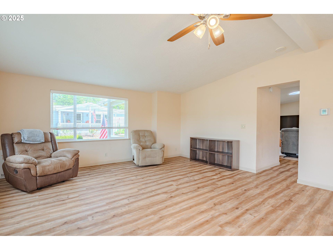
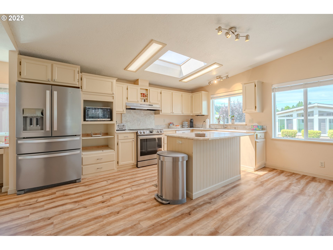
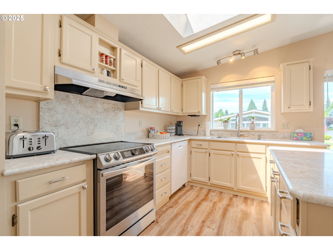
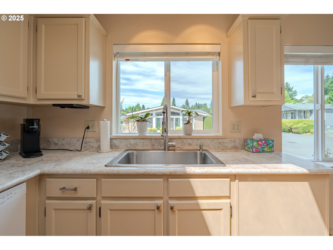
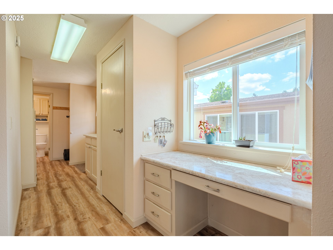
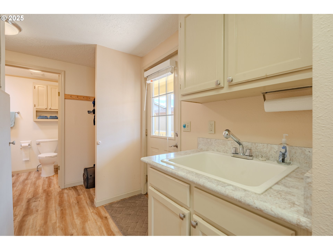
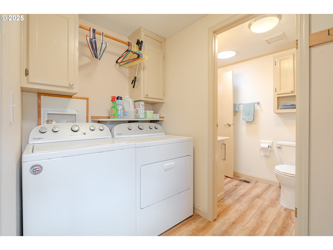
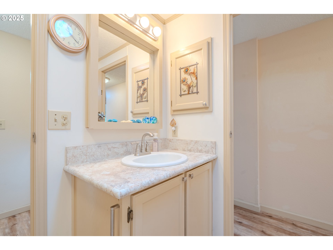
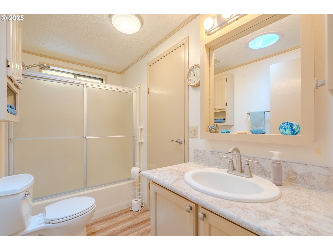
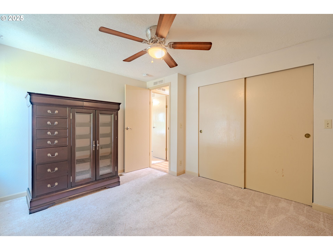
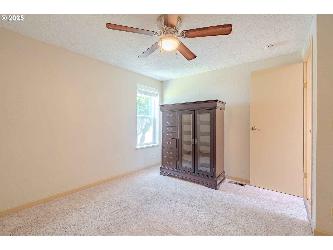
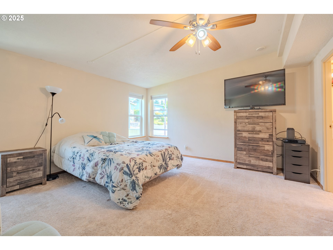
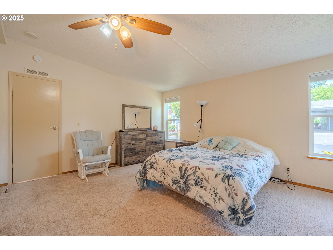
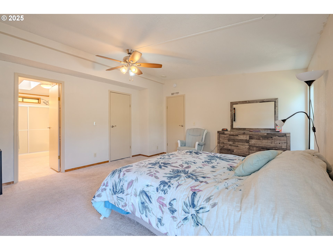
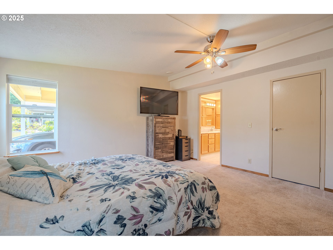
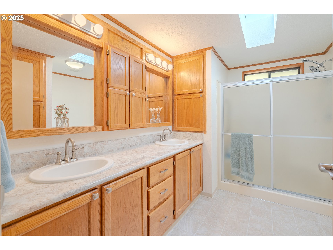
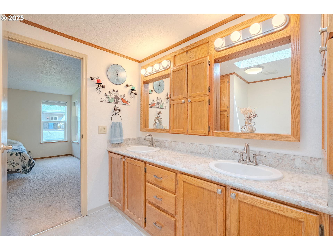
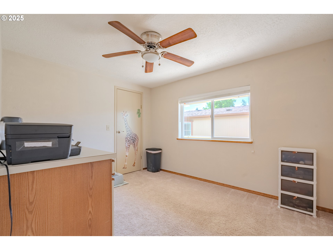
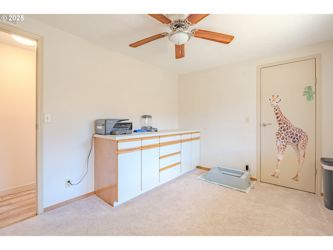
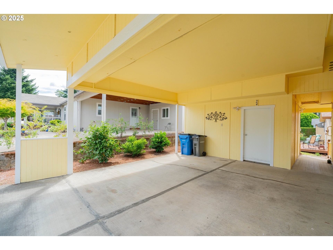
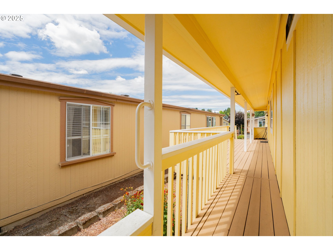
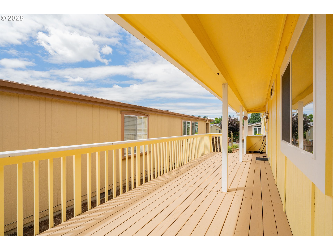
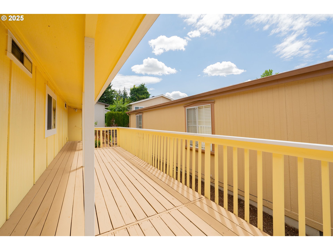
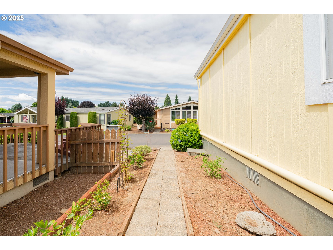
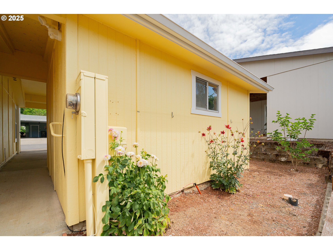
3 Beds
2 Baths
1,862 SqFt
Active
Step into comfort and style in this beautifully updated 3-bedroom, 2-bath home, featuring soaring vaulted ceilings. The expansive kitchen and family room create the perfect setting for both everyday living and entertaining, with plenty of natural light and space to gather.The large kitchen boasts newer appliances, generous counter space, and ample cabinetry—ideal for cooking and hosting with ease. The primary suite offers a private retreat with an attached bathroom, while two additional bedrooms provide flexibility for guests, home office, or hobbies.This home has been thoughtfully updated with major improvements already done for you—including a newer furnace, A/C, plumbing, roof, electrical, and kitchen appliances—offering peace of mind and energy efficiency.This 55+ community is friendly and allows pets Don't miss your chance to call this stunning home YOURS!
Property Details | ||
|---|---|---|
| Price | $215,000 | |
| Bedrooms | 3 | |
| Full Baths | 2 | |
| Total Baths | 2 | |
| Property Style | Stories1 | |
| Stories | 1 | |
| Features | CeilingFan,HighCeilings,Laundry,Skylight,SolarTube,VaultedCeiling,VinylFloor,WalltoWallCarpet,WasherDryer | |
| Exterior Features | Deck,ToolShed,Yard | |
| Year Built | 1989 | |
| Subdivision | Oak Haven | |
| Roof | Composition | |
| Heating | ForcedAir | |
| Accessibility | AccessibleApproachwithRamp,AccessibleEntrance,MainFloorBedroomBath,OneLevel,UtilityRoomOnMain | |
| Lot Description | CornerLot,Level | |
| Parking Description | Carport,OnStreet | |
| Association Amenities | Trash | |
Geographic Data | ||
| Directions | St Johns North to Oak Haven (just South of 63rd St) | |
| County | Clark | |
| Latitude | 45.663069 | |
| Longitude | -122.634313 | |
| Market Area | _15 | |
Address Information | ||
| Address | 5701 NE ST JOHNS RD #24 | |
| Unit | 24 | |
| Postal Code | 98661 | |
| City | Vancouver | |
| State | WA | |
| Country | United States | |
Listing Information | ||
| Listing Office | Keller Williams Realty | |
| Listing Agent | Kim Polinsky | |
| Terms | Cash,Conventional | |
School Information | ||
| Elementary School | Minnehaha | |
| Middle School | Gaiser | |
| High School | Hudsons Bay | |
MLS® Information | ||
| Days on market | 77 | |
| MLS® Status | Active | |
| Listing Date | Jul 9, 2025 | |
| Listing Last Modified | Sep 24, 2025 | |
| Tax ID | 606560000 | |
| Tax Year | 2024 | |
| MLS® Area | _15 | |
| MLS® # | 434050131 | |
Map View
Contact us about this listing
This information is believed to be accurate, but without any warranty.

