View on map Contact us about this listing
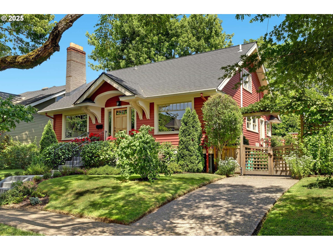
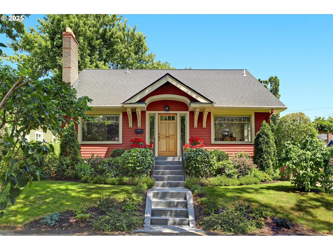
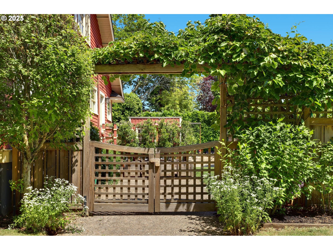
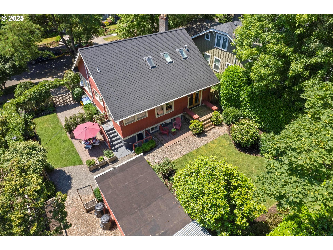
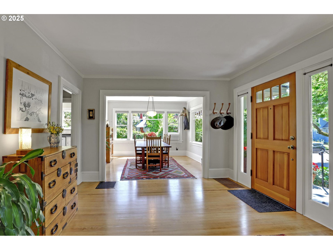
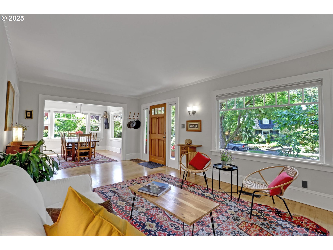
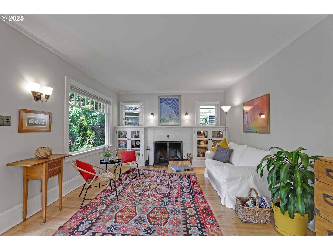
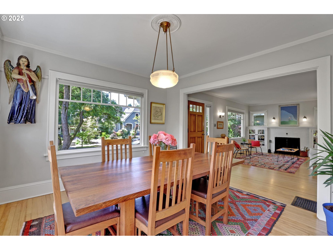
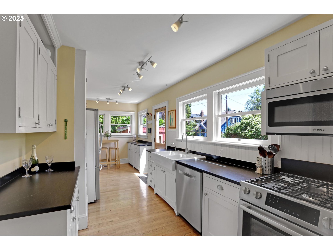
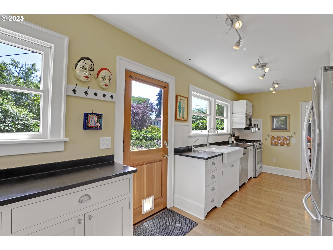
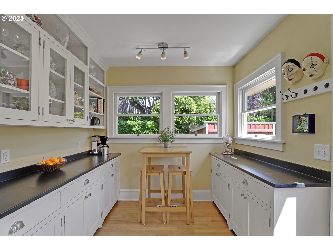
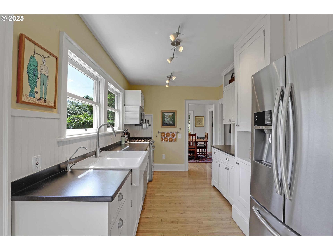
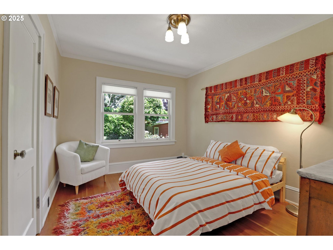
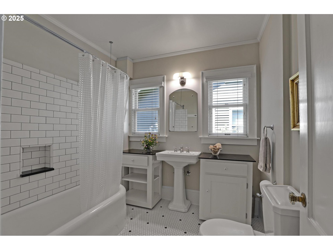
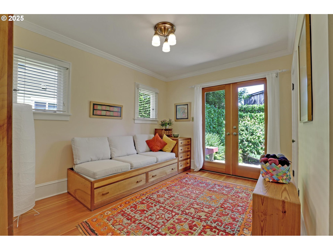
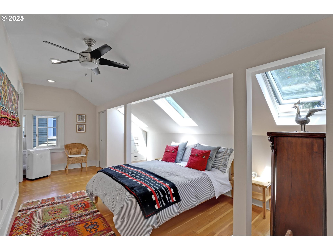
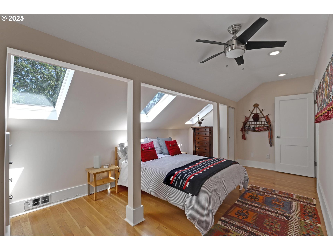
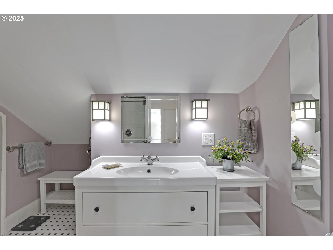
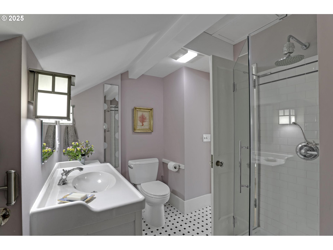
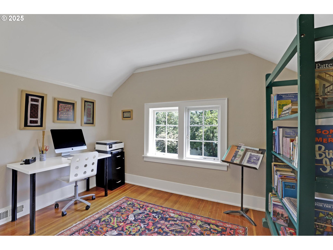
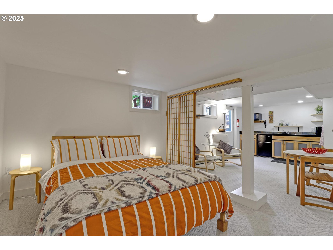
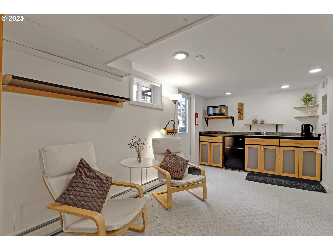
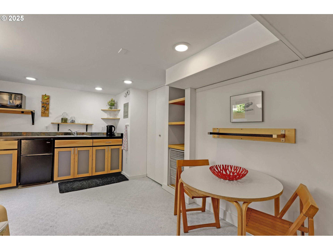
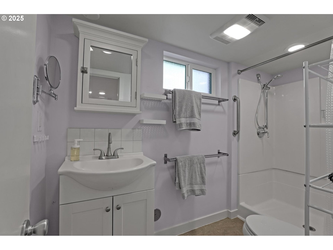
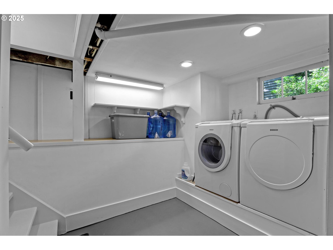
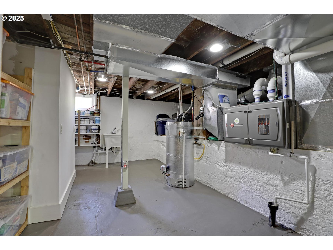
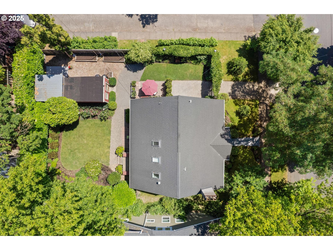
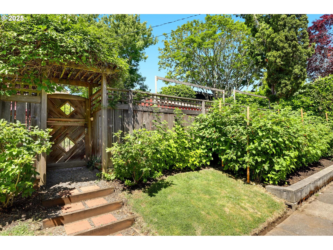
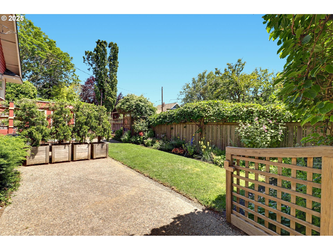
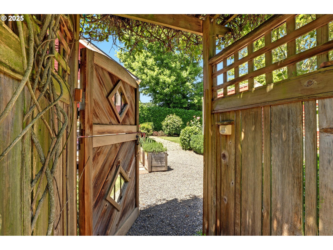
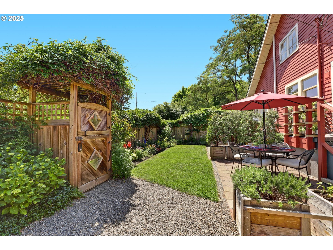
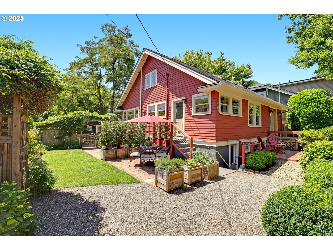
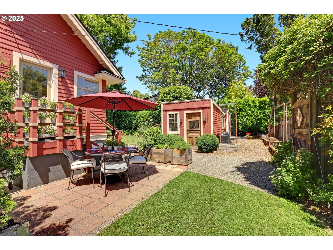
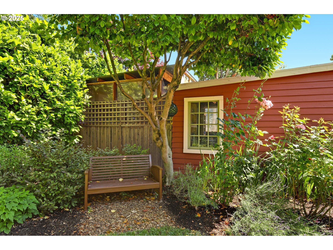
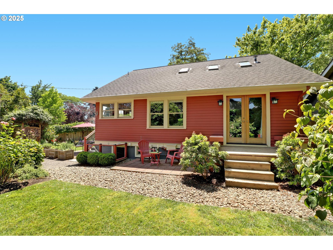
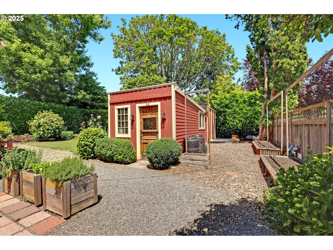
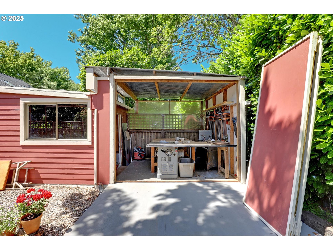
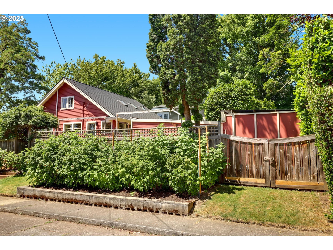
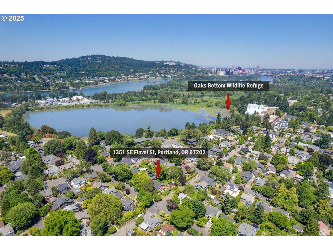
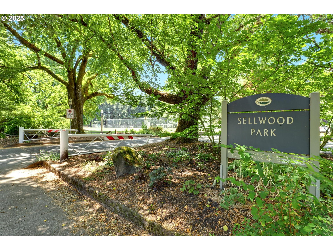
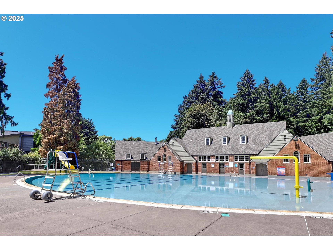
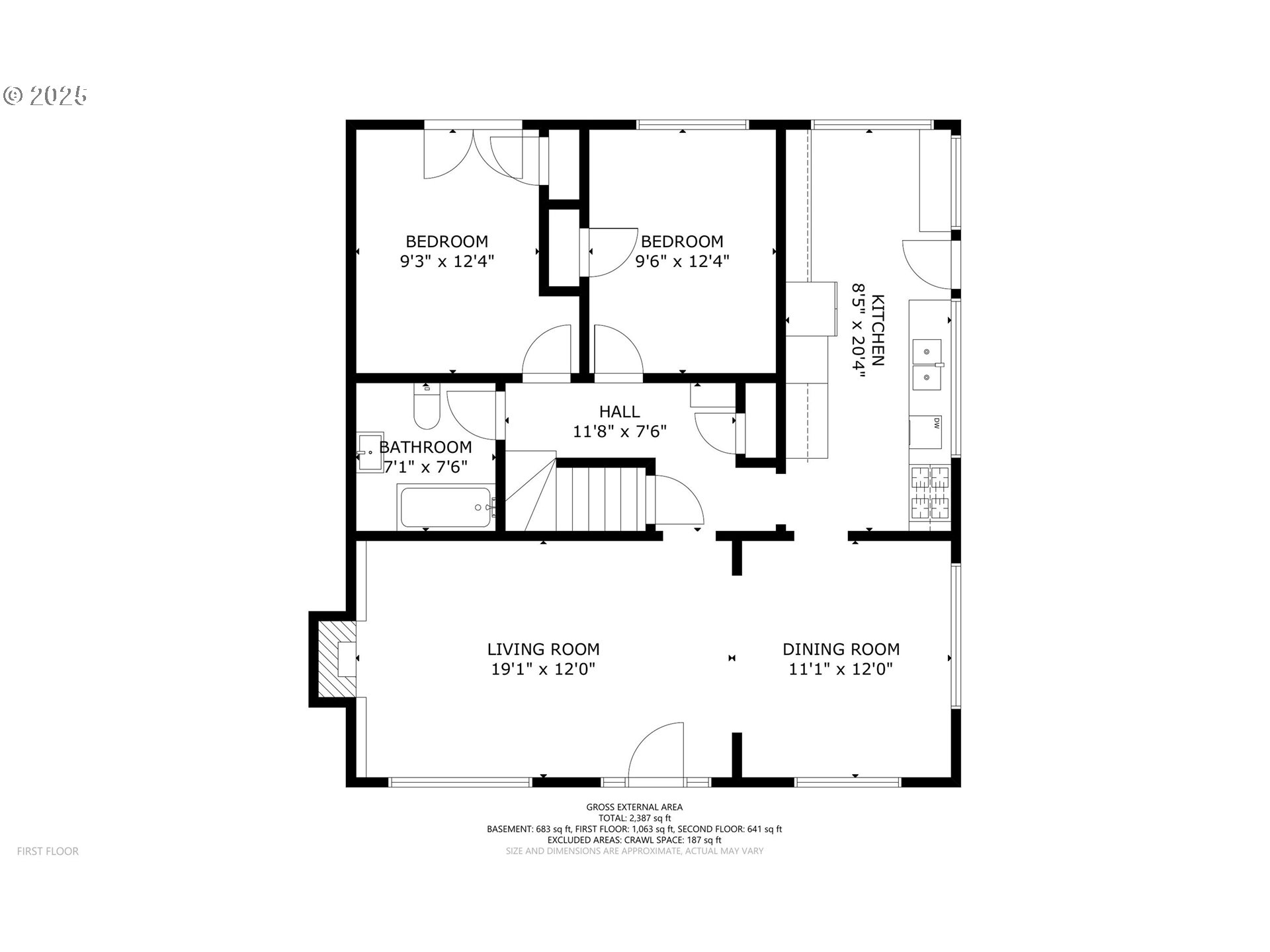
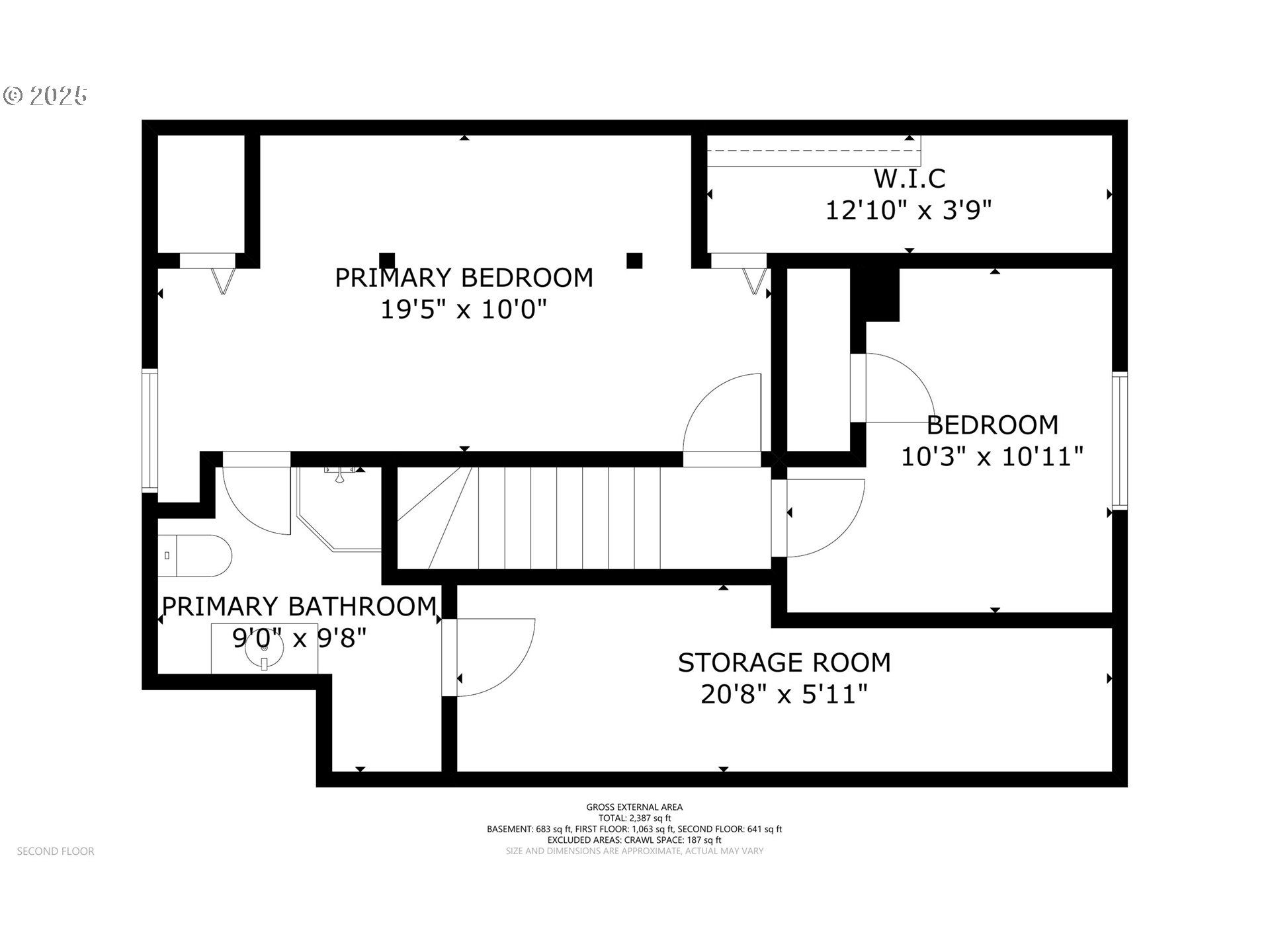
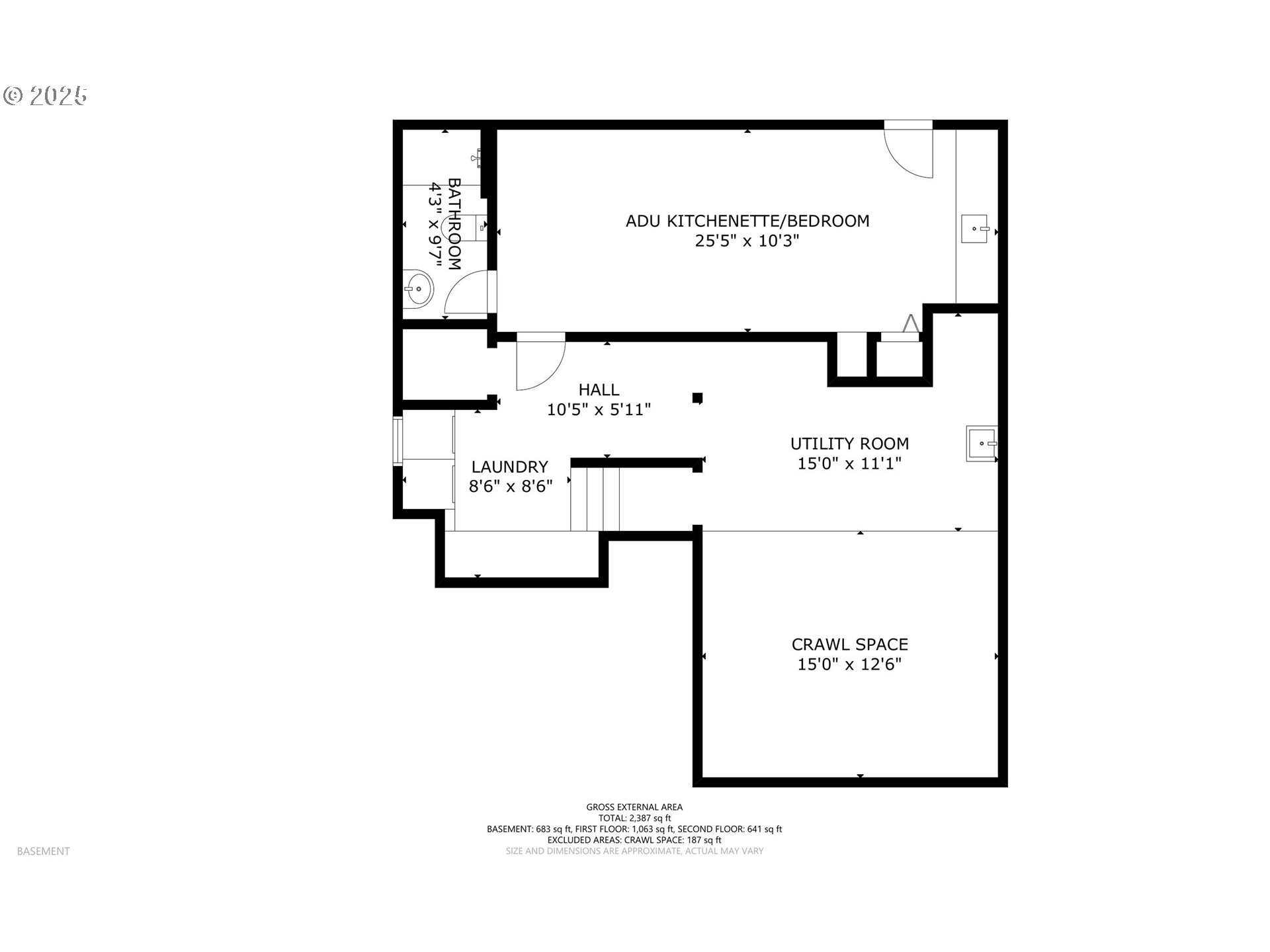
4 Beds
3 Baths
2,387 SqFt
Active
You rarely find a property that has the location, quality and special feel of this one! Ideally situated on a quiet tree-lined street, this entirely private urban oasis is within blocks of all your favorite Sellwood and Westmoreland eateries and shops. This 1926 home is filled with natural light and has a bright, airy and cheerful feel throughout. The home has been thoughtfully reimagined by the current owners through period-appropriate materials and design and skilled craftsmanship, using custom cabinetry, soapstone counters, farmhouse sink, red oak and fir floors, Rejuvenation light fixtures, and subway tile. This home features a multifunctional and sensible floor plan, including a primary upstairs with en-suite bath plus study/bedroom, two main floor bedrooms and bath, and a separate lower-level living area with bath, kitchenette and private entrance. The lush and extensive gardens on its large sunny, corner lot provide greenery and privacy year-round, along with edibles (berries, grapes, and kiwis) and cut flowers. The two patios and deck are wonderful for outdoor dining and relaxation. The owners didn’t stop at the aesthetics. They thoughtfully updated the systems and weatherization, resulting in a home that is not only handsome to behold but energy efficient as well. Updates and Features include: New gas furnace, roof, and sewer line 2014. Open Cell Spray Foam under entire roof 2015. Earthquake Gas Shut-off Valve and Earthquake Seismic Retrofit 2019. Radon Mitigation System 2020. New Bradford White top-of-the-line hot water heater 2025. 15 new double pane windows and 3 skylights. Newer electrical panel. Bosch stove, microwave and newer dishwasher. Custom pleated shades and Venetian blinds. This home is the one you dream about and don’t often see. So sit down and pour yourself a glass of ice tea and stay awhile. [Home Energy Score = 3. HES Report at https://rpt.greenbuildingregistry.com/hes/OR10239467]
Property Details | ||
|---|---|---|
| Price | $895,000 | |
| Bedrooms | 4 | |
| Full Baths | 3 | |
| Total Baths | 3 | |
| Property Style | Bungalow,Craftsman | |
| Lot Size | 50 X 100 | |
| Acres | 0.11 | |
| Stories | 3 | |
| Features | CeilingFan,HardwoodFloors,Laundry,SeparateLivingQuartersApartmentAuxLivingUnit,Skylight,TileFloor,WasherDryer | |
| Exterior Features | CrossFenced,Deck,Fenced,Garden,Outbuilding,Patio,Porch,RaisedBeds,Workshop,Yard | |
| Year Built | 1926 | |
| Fireplaces | 1 | |
| Subdivision | SELLWOOD | |
| Roof | Composition | |
| Heating | ForcedAir90 | |
| Foundation | ConcretePerimeter | |
| Lot Description | CornerLot,Level,Trees | |
| Parking Description | Driveway,OffStreet | |
| Parking Spaces | 1 | |
| Garage spaces | 1 | |
Geographic Data | ||
| Directions | West on SE Bybee, South on SE 13th, East on Flavel | |
| County | Multnomah | |
| Latitude | 45.471049 | |
| Longitude | -122.651902 | |
| Market Area | _143 | |
Address Information | ||
| Address | 1351 SE FLAVEL ST | |
| Postal Code | 97202 | |
| City | Portland | |
| State | OR | |
| Country | United States | |
Listing Information | ||
| Listing Office | Neighbors Realty | |
| Listing Agent | Chris Bonner | |
| Terms | Cash,Conventional | |
| Virtual Tour URL | https://my.matterport.com/show/?m=aradqE8xEay | |
School Information | ||
| Elementary School | Llewellyn | |
| Middle School | Sellwood | |
| High School | Cleveland | |
MLS® Information | ||
| Days on market | 1 | |
| MLS® Status | Active | |
| Listing Date | Jul 10, 2025 | |
| Listing Last Modified | Jul 11, 2025 | |
| Tax ID | R134695 | |
| Tax Year | 2024 | |
| Tax Annual Amount | 6338 | |
| MLS® Area | _143 | |
| MLS® # | 167972630 | |
Map View
Contact us about this listing
This information is believed to be accurate, but without any warranty.

