View on map Contact us about this listing
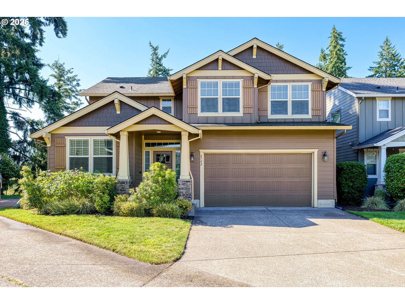
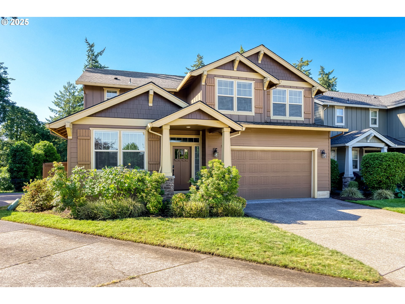
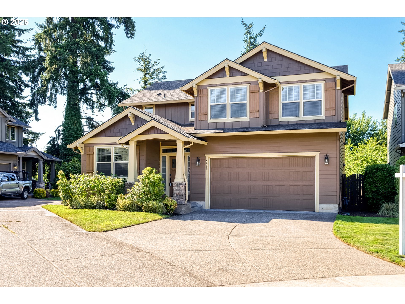
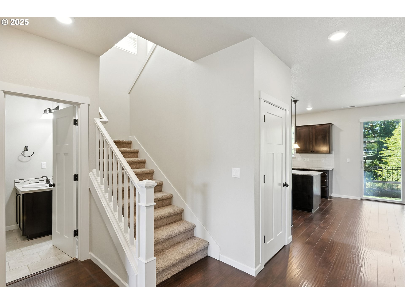
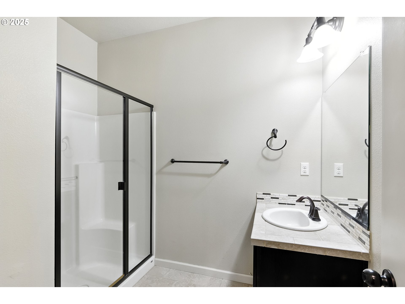
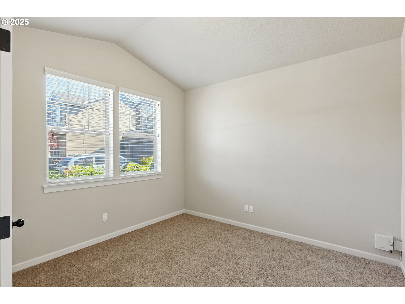
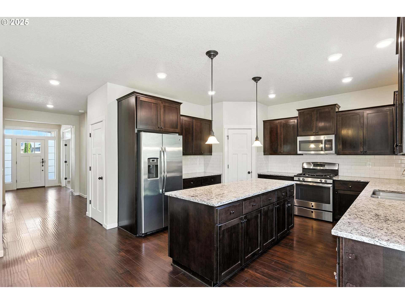
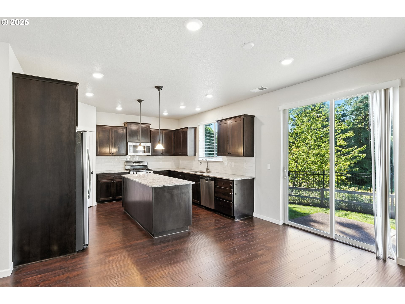
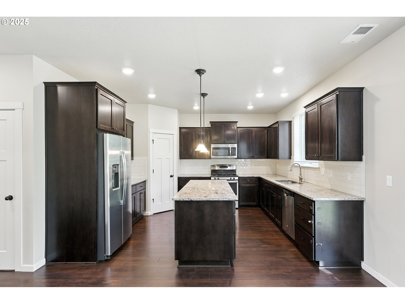
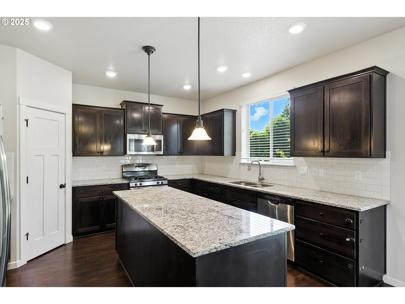
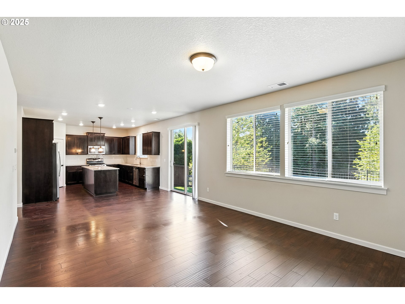
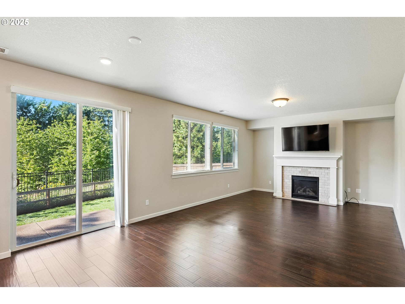
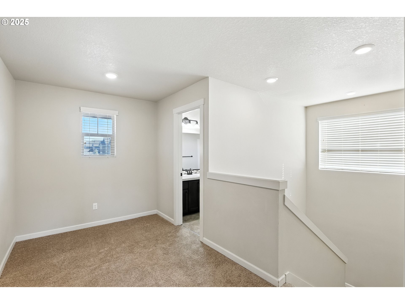
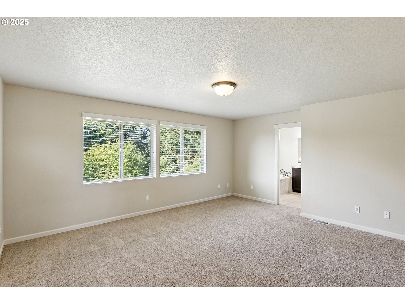
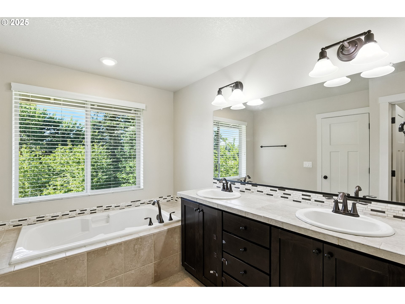
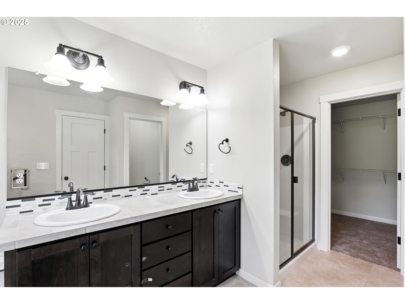
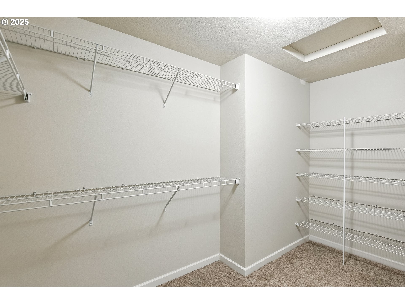
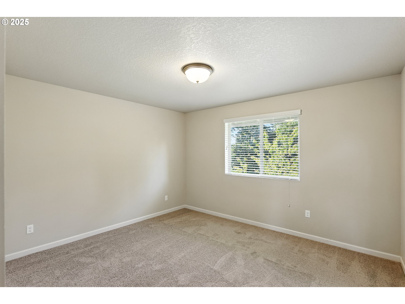
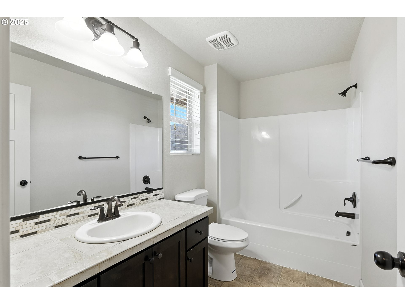
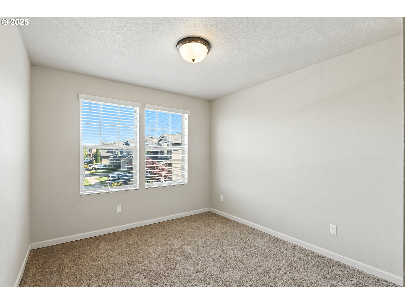
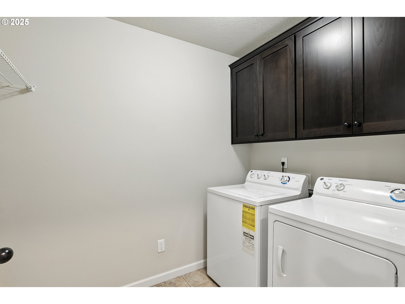
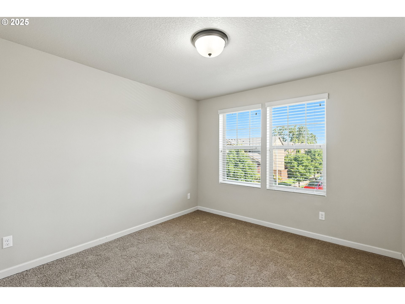
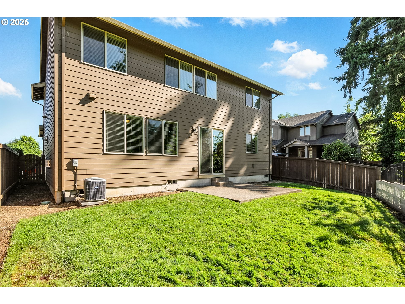
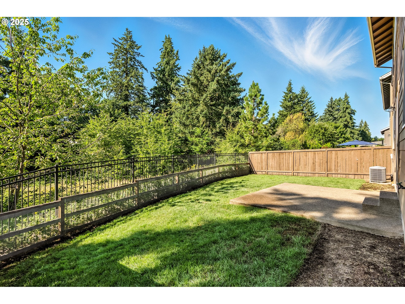
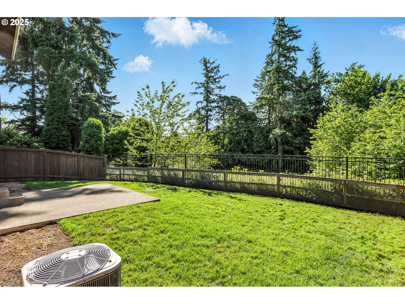
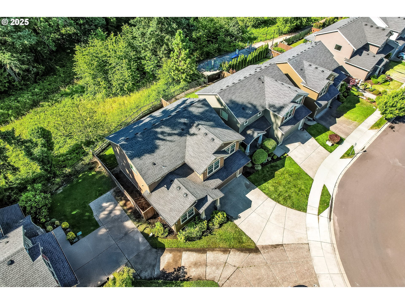
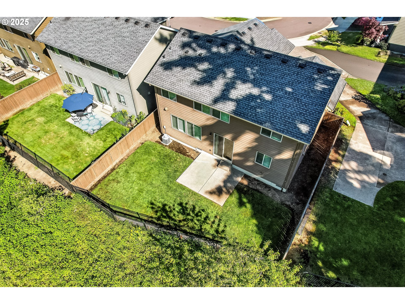
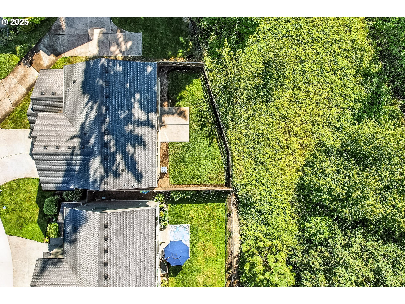
5 Beds
3 Baths
2,424 SqFt
Active
This stunning Wilsonville home offers the perfect blend of functionality, flexibility, and natural beauty—designed with today’s multigenerational lifestyle in mind. Featuring a full bedroom and bathroom on the main level, this layout is ideal for guests, in-laws, or extended family. The open-concept main floor seamlessly connects the living, dining, and kitchen areas, centered around a cozy gas fireplace and bathed in natural light from oversized windows. The chef’s kitchen is equipped with granite countertops, stainless steel appliances, gas range, walk-in pantry, and a generous island, perfect for gatherings of any size. An additional storage nook on the main level adds thoughtful convenience. Upstairs, the spacious primary suite provides a private retreat with a walk-in closet, soaking tub, and walk-in shower. Additional bedrooms and flexible living space offer room to grow and adapt to your needs. Step outside to enjoy the beautifully landscaped, private backyard that backs to a tranquil nature reserve—a rare and peaceful setting perfect for entertaining, relaxing, or simply enjoying the view. Located in a quiet, welcoming community with shared green spaces, walking paths, a ravine bridge, dog park, and playground. With easy access to I-5, you're just minutes from Costco, top-rated schools, and Memorial Park. This is the lifestyle upgrade you’ve been waiting for—spacious, serene, and ready to welcome every generation.
Property Details | ||
|---|---|---|
| Price | $650,000 | |
| Bedrooms | 5 | |
| Full Baths | 3 | |
| Total Baths | 3 | |
| Property Style | Stories2,Traditional | |
| Stories | 2 | |
| Features | GarageDoorOpener,Granite,LaminateFlooring,Laundry,SoakingTub,Sprinkler,TileFloor,WalltoWallCarpet,WasherDryer | |
| Exterior Features | Patio,Porch,Sprinkler,Yard | |
| Year Built | 2015 | |
| Fireplaces | 1 | |
| Roof | Composition | |
| Heating | ForcedAir | |
| Accessibility | GarageonMain,WalkinShower | |
| Lot Description | Level,Seasonal | |
| Parking Description | OnStreet | |
| Parking Spaces | 2 | |
| Garage spaces | 2 | |
| Association Fee | 180 | |
| Association Amenities | Commons,Management | |
Geographic Data | ||
| Directions | Parkway Ave to Ash Meadows Blvd, left onto Vale Ct | |
| County | Clackamas | |
| Latitude | 45.314515 | |
| Longitude | -122.765285 | |
| Market Area | _151 | |
Address Information | ||
| Address | 8702 SW VALE CT | |
| Postal Code | 97070 | |
| City | Wilsonville | |
| State | OR | |
| Country | United States | |
Listing Information | ||
| Listing Office | Keller Williams Realty Portland Premiere | |
| Listing Agent | Jaimy Beltran | |
| Terms | Cash,Conventional,FHA,VALoan | |
School Information | ||
| Elementary School | Boones Ferry | |
| Middle School | Wood | |
| High School | Wilsonville | |
MLS® Information | ||
| Days on market | 80 | |
| MLS® Status | Active | |
| Listing Date | Jul 10, 2025 | |
| Listing Last Modified | Sep 28, 2025 | |
| Tax ID | 05027174 | |
| Tax Year | 2024 | |
| Tax Annual Amount | 6852 | |
| MLS® Area | _151 | |
| MLS® # | 186027007 | |
Map View
Contact us about this listing
This information is believed to be accurate, but without any warranty.

