View on map Contact us about this listing
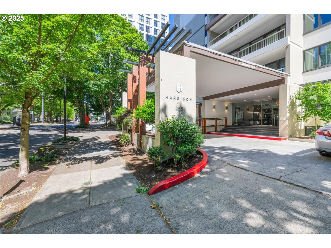
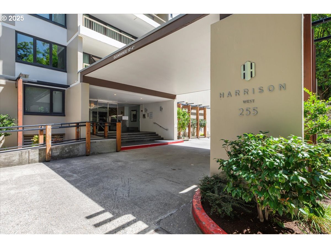
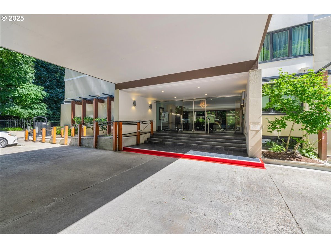
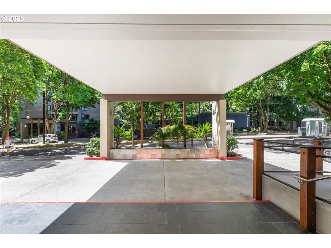
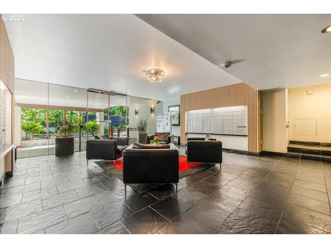
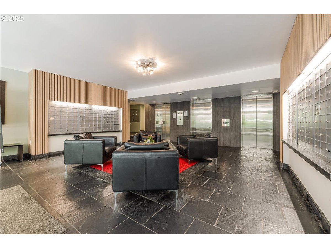
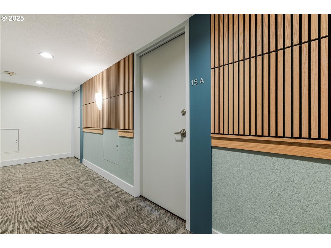
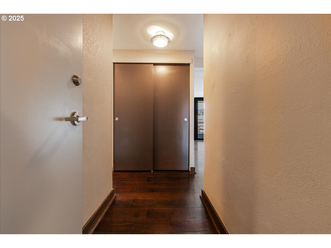
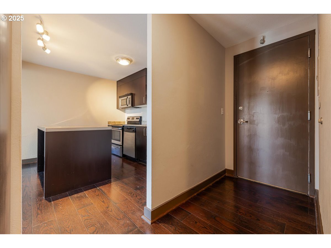
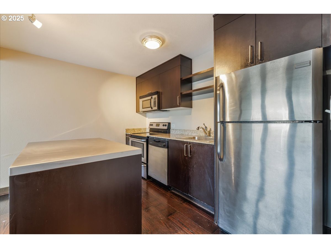
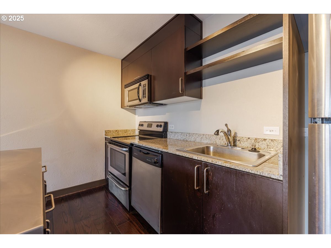
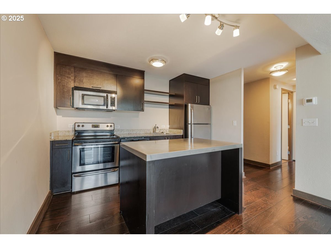
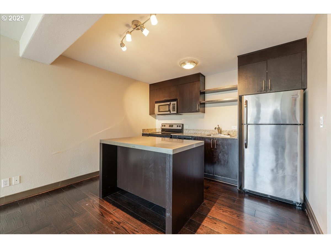
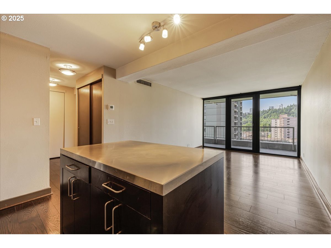
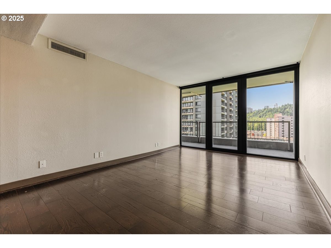
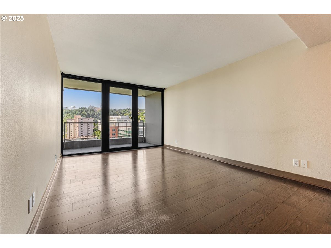
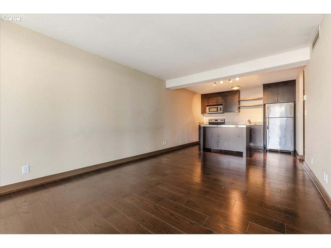
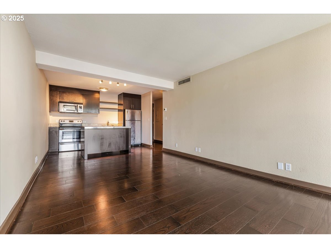
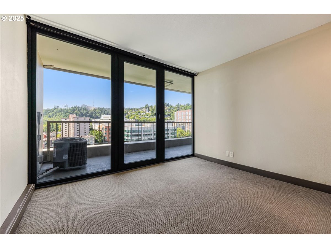
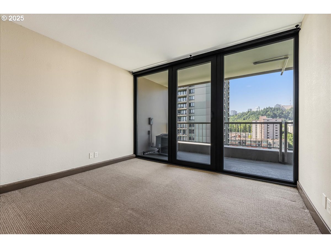
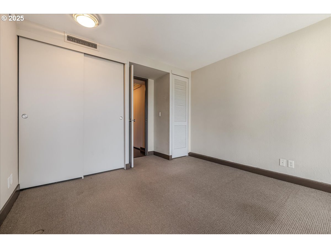
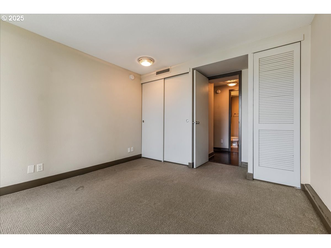
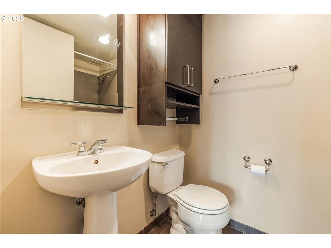
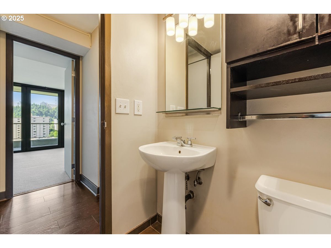
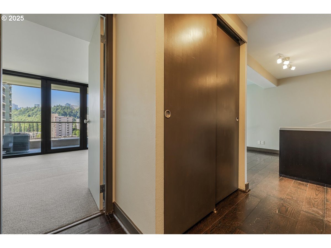
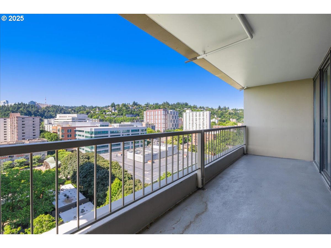
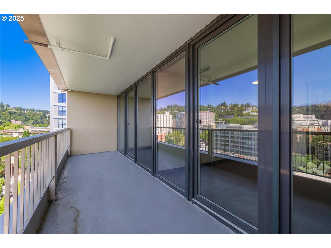
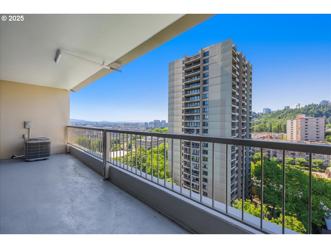
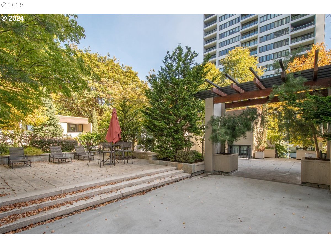
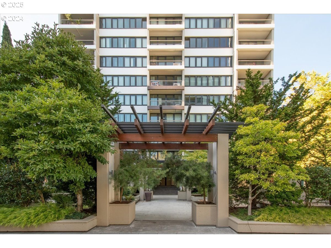
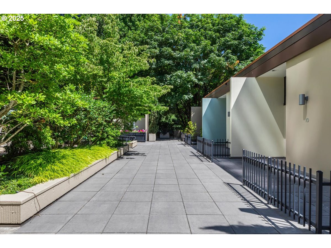
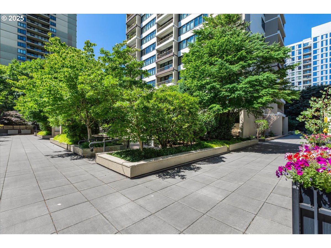
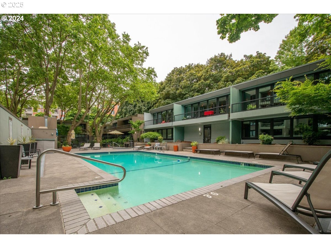
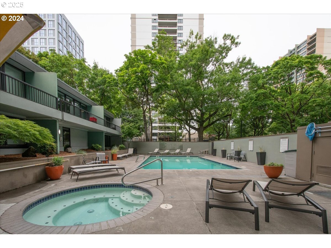
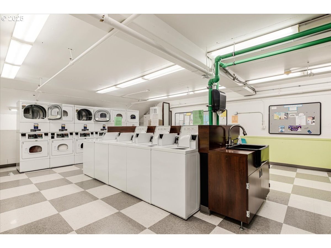
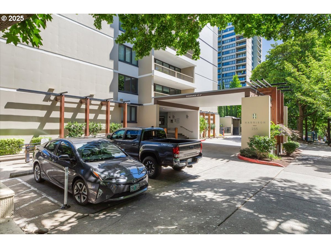
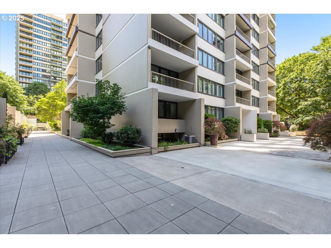
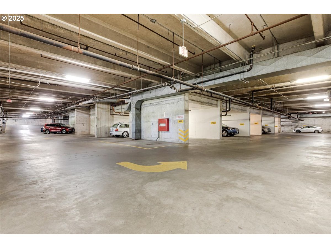
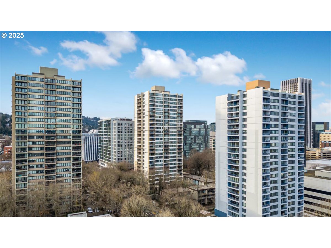
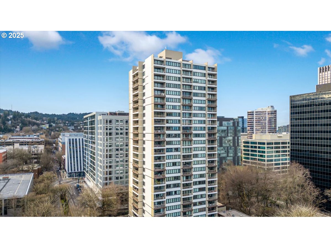
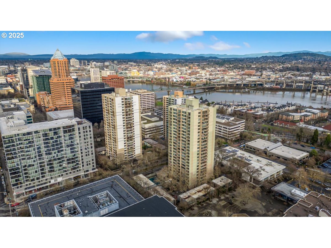
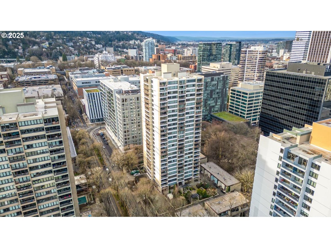
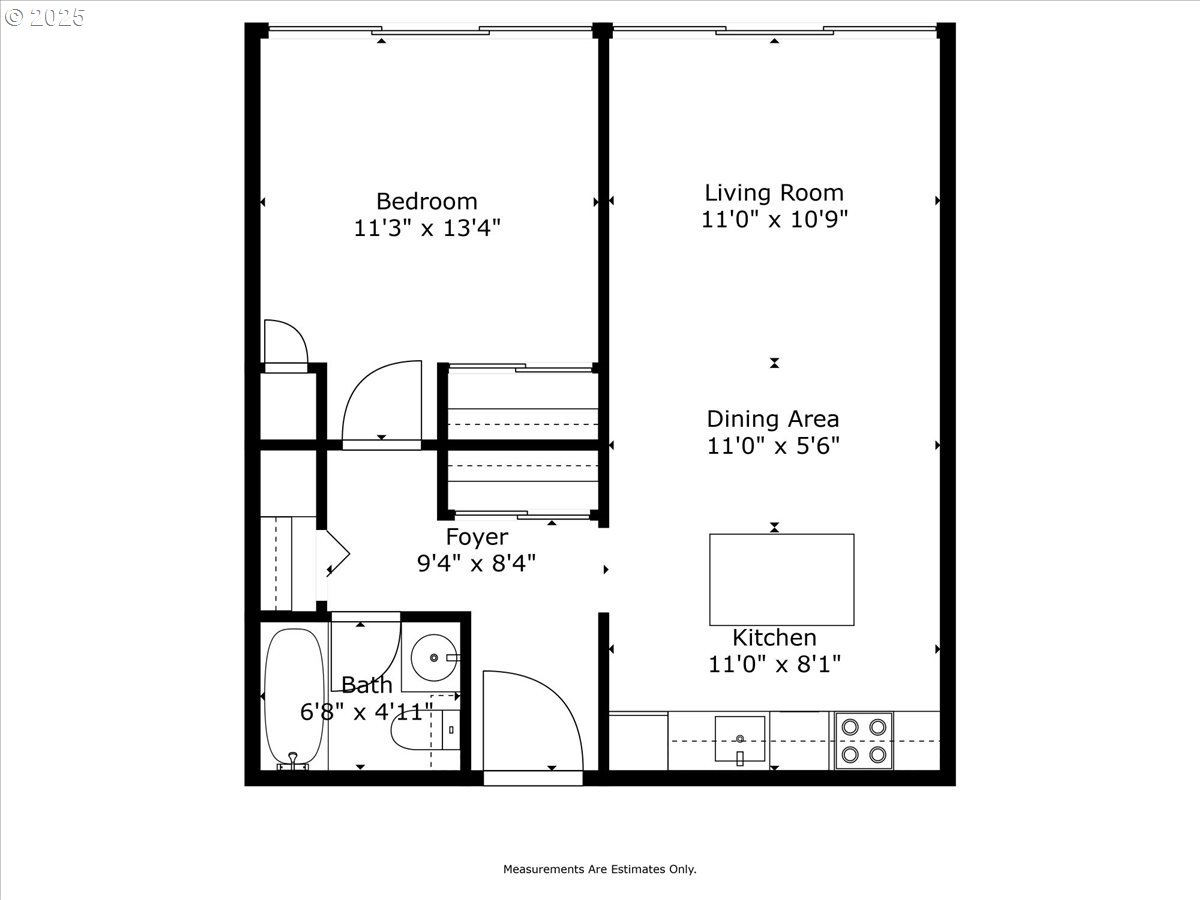
1 Beds
1 Baths
583 SqFt
Active
Welcome to The Harrison West, a mid-century modern icon in the heart of downtown Portland. Designed in the early 1960s by renowned firm Skidmore, Owings & Merrill, this striking tower is part of a visionary trio that redefined urban living—a true “city within a city.”Situated in one of Portland’s most architecturally significant neighborhoods, The Harrison West offers seamless access to Portland State University, Keller Auditorium, the streetcar, and scenic Waterfront Park. Whether you're dining, exploring cultural landmarks, or strolling the riverfront, you're steps from everything that makes Portland vibrant.Inside, this light-filled retreat features floor-to-ceiling triple-paned windows for energy efficiency and peace and quiet. A condo wide private balcony offers views of the city and nature. The open-concept kitchen is outfitted with stainless steel appliances, open shelving, and a generous island—ideal for entertaining or quiet nights in. Special items to note; New HVAC installed in 2024, deeded parking space (118) and an assigned storage space (26) come with the condo. .Designed for comfort and function, the home includes two interior closets and a dedicated storage locker. Community amenities include an outdoor pool, hot tub, sauna, and beautifully landscaped gardens.Monthly HOA dues cover water, sewer, garbage, fiber-optic internet, shared laundry, exterior maintenance, and 24/7 security. Residents also enjoy access to common areas, a meeting room, and lush green spaces in the award-winning Halprin Landscape District.Investor-friendly with no rental cap on long-term rentals, The Harrison West suits a variety of lifestyles—as a primary home, pied-à-terre, or income-generating property. With professional on-site management and a strong HOA, peace of mind is built in.Don’t miss this rare chance to own a piece of Portland’s architectural heritage. Schedule a tour and experience timeless design in the heart of the city.
Property Details | ||
|---|---|---|
| Price | $215,000 | |
| Bedrooms | 1 | |
| Full Baths | 1 | |
| Total Baths | 1 | |
| Property Style | Contemporary,MidCenturyModern | |
| Stories | 1 | |
| Features | Elevator,GarageDoorOpener,Granite,SoakingTub,TileFloor,WalltoWallCarpet,WoodFloors | |
| Exterior Features | CoveredDeck,InGroundPool,Sauna,Sprinkler | |
| Year Built | 1965 | |
| Subdivision | Downtown PSU - Harrison West | |
| Roof | BuiltUp | |
| Heating | ForcedAir | |
| Foundation | ConcretePerimeter | |
| Lot Description | Commons,Gated,LightRail,OnBusline,PublicRoad,StreetCar | |
| Parking Description | OffStreet,Secured | |
| Parking Spaces | 1 | |
| Garage spaces | 1 | |
| Association Fee | 664 | |
| Association Amenities | AllLandscaping,Commons,ExteriorMaintenance,Gated,Laundry,Management,PartyRoom,Pool,RecreationFacilities,Sewer,SpaHotTub,Trash,Water | |
Geographic Data | ||
| Directions | SW 3rd and Harrison | |
| County | Multnomah | |
| Latitude | 45.510469 | |
| Longitude | -122.679347 | |
| Market Area | _148 | |
Address Information | ||
| Address | 255 SW HARRISON ST #15A | |
| Unit | 15A | |
| Postal Code | 97201 | |
| City | Portland | |
| State | OR | |
| Country | United States | |
Listing Information | ||
| Listing Office | Cooper Realty LLC | |
| Listing Agent | Ernest Cooper | |
| Terms | Cash,Conventional | |
| Virtual Tour URL | https://vimeo.com/1098616623 | |
School Information | ||
| Elementary School | Chapman | |
| Middle School | West Sylvan | |
| High School | Lincoln | |
MLS® Information | ||
| Days on market | 1 | |
| MLS® Status | Active | |
| Listing Date | Jul 10, 2025 | |
| Listing Last Modified | Jul 11, 2025 | |
| Tax ID | R582942 | |
| Tax Year | 2024 | |
| Tax Annual Amount | 3953 | |
| MLS® Area | _148 | |
| MLS® # | 436339957 | |
Map View
Contact us about this listing
This information is believed to be accurate, but without any warranty.

