View on map Contact us about this listing
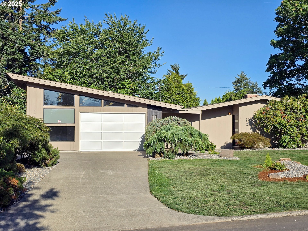
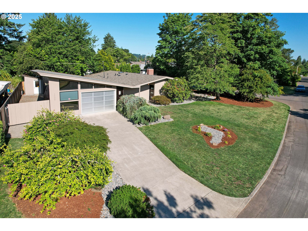
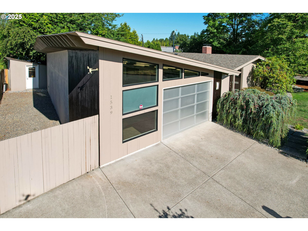
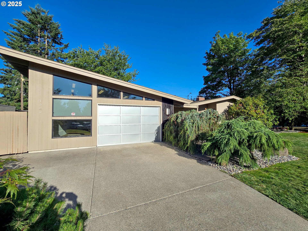
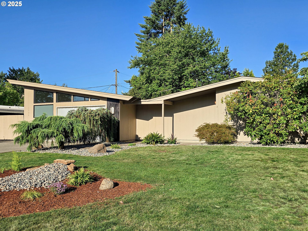
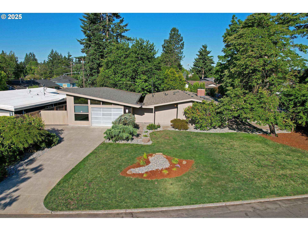
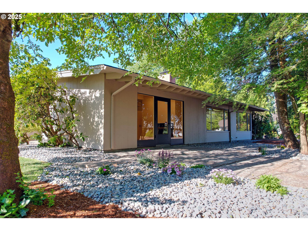
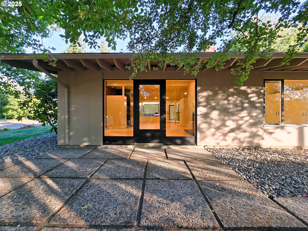
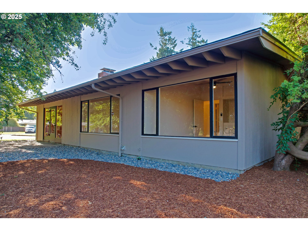
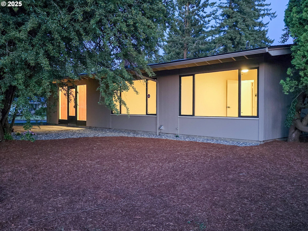
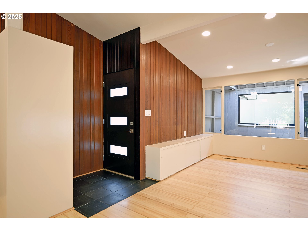
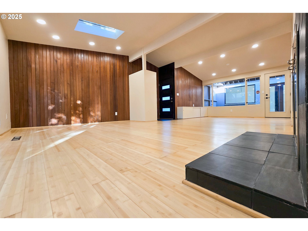
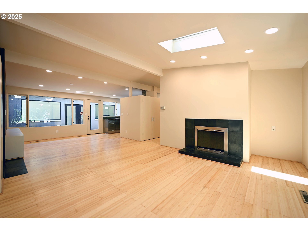
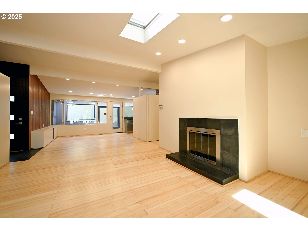
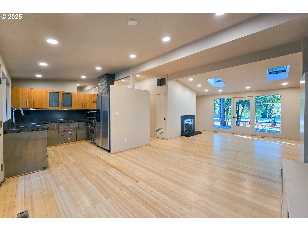
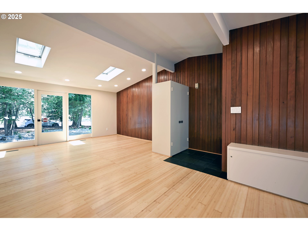
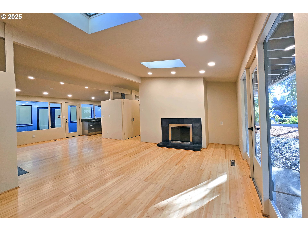
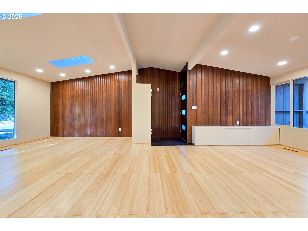
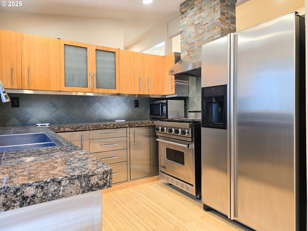
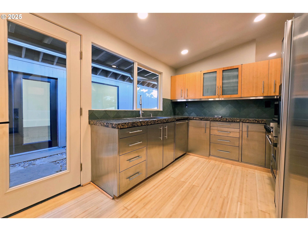
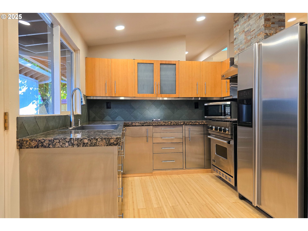
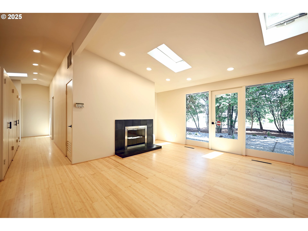
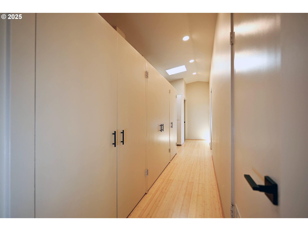
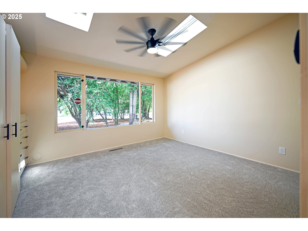
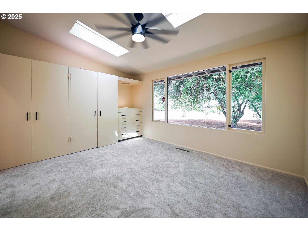
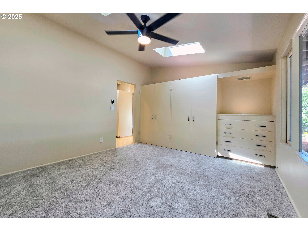
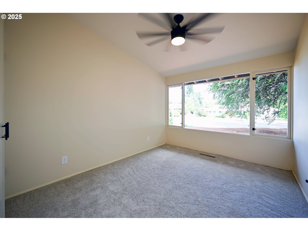
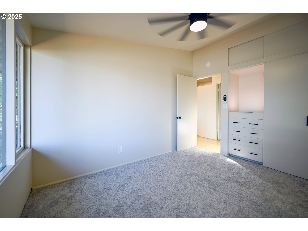
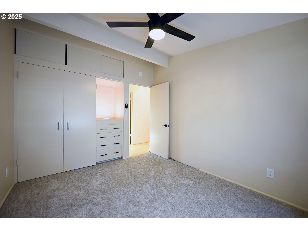
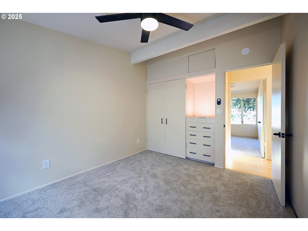
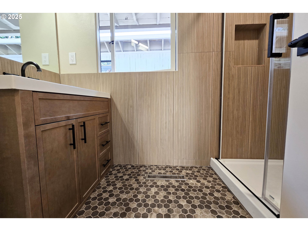
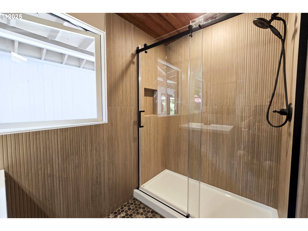
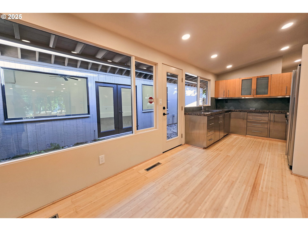
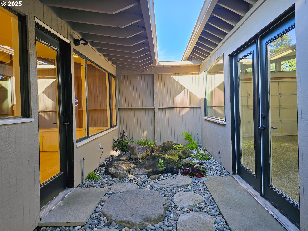
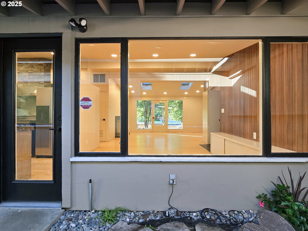
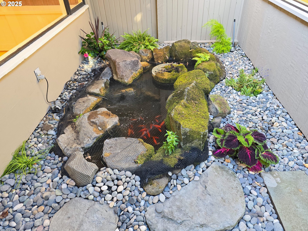
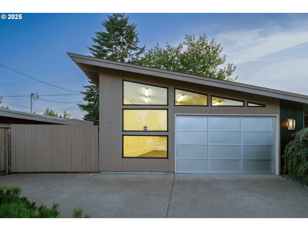
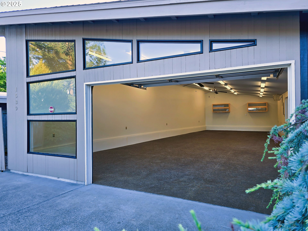
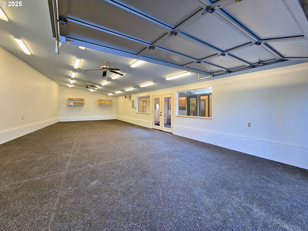
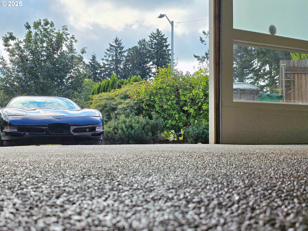
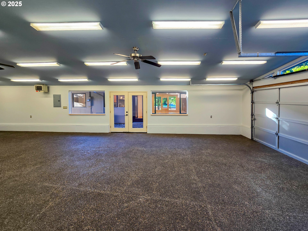
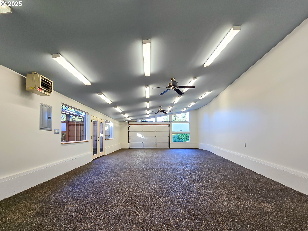
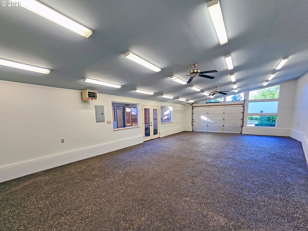
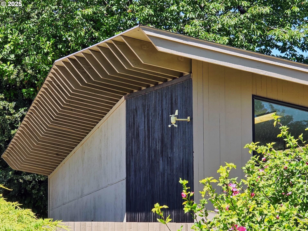
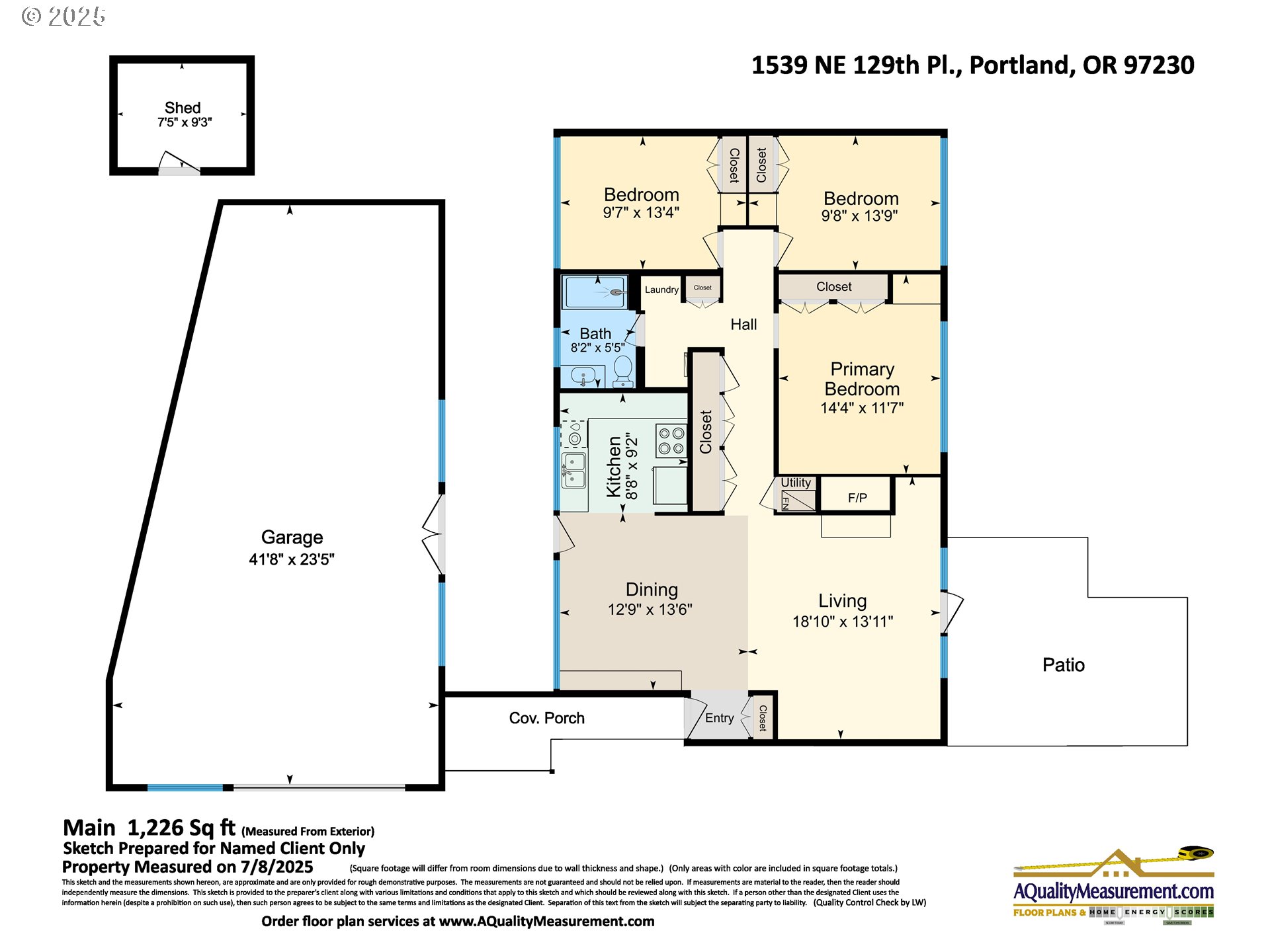
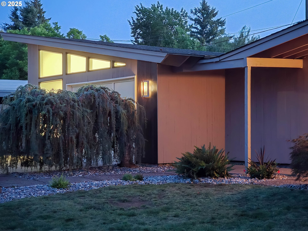
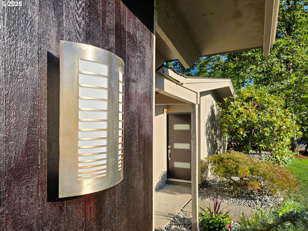

3 Beds
1 Baths
1,226 SqFt
Pending
Own a legacy. Live the architecture. Where art meets everyday living: this 1955 Mid-Century Modern gem—designed by the legendary John Storrs—is available to the public for the first time since 1955. A rare opportunity to own a masterful design that blends timeless form with livable function, all on a serene corner lot in a well-established Northeast neighborhood. Step inside, and you’ll immediately feel that harmony. Natural light pours through large original wood-framed windows and multiple skylights, highlighting the warm Hemlock wall paneling and recently refinished solid bamboo flooring. The open, post-and-beam layout allows for an easy flow of energy and movement, making daily living feel both grounded and inspired. Thoughtfully refreshed to honor Storrs’ original design while enhancing comfort and livability: new interior and exterior paint; new wall-to-wall carpet in bedrooms; remodeled bathroom with bamboo-style tile, low-barrier shower, updated vanity, and retro honeycomb flooring; high vaulted ceilings; wood-burning fireplace; stainless-steel appliances with Viking gas range and new disposer, stainless steel cabinetry below and bamboo veneer cabinets above the granite counter top; abundant built-ins, efficient use of space; newer (2 years old) architectural shingle roof with all-new sheathing. The extraordinary 4-car oversized garage, designed in 2009 by Greg Hanken, echoes the home's architectural language satisfying just as much car as quality construction enthusiasts. High vaulted ceiling; 8"-deep exposed aggregate floors; extra-thick footings; insulated 2x6 walls; premium lighting; ceiling fans; Milgard dual-panel windows; wall-mounted shop heat; dedicated electric panel, and newer architectural shingle roof. Backyard features a koi pond, a matching tool shed, and a new fence. Besides Storrs' public work, his designs command premium value to collectors and those seeking architectural significance and a connection to Portland's architectural legacy. [Home Energy Score = 1. HES Report at https://rpt.greenbuildingregistry.com/hes/OR10239654]
Property Details | ||
|---|---|---|
| Price | $499,900 | |
| Bedrooms | 3 | |
| Full Baths | 1 | |
| Total Baths | 1 | |
| Property Style | Stories1,MidCenturyModern | |
| Lot Size | Irregular, 9,800 sf | |
| Acres | 0.23 | |
| Stories | 1 | |
| Features | BambooFloor,CeilingFan,Granite,HighCeilings,Laundry,Skylight,TileFloor,VaultedCeiling,WalltoWallCarpet | |
| Exterior Features | CoveredPatio,Fenced,Garden,Patio,PublicRoad,ToolShed,WaterFeature,Yard | |
| Year Built | 1955 | |
| Fireplaces | 1 | |
| Subdivision | Russel / Glendoveer | |
| Roof | Composition | |
| Heating | ForcedAir | |
| Foundation | ConcretePerimeter,Slab | |
| Accessibility | GroundLevel,NaturalLighting,OneLevel,Parking,WalkinShower | |
| Lot Description | CornerLot,Level,Pond,PublicRoad,Secluded,Trees | |
| Parking Description | OffStreet,OnStreet | |
| Parking Spaces | 4 | |
| Garage spaces | 4 | |
Geographic Data | ||
| Directions | NE Halsey St, North on NE 129th Place. Property is the 3rd property on left | |
| County | Multnomah | |
| Latitude | 45.534208 | |
| Longitude | -122.529669 | |
| Market Area | _142 | |
Address Information | ||
| Address | 1539 NE 129TH PL | |
| Postal Code | 97230 | |
| City | Portland | |
| State | OR | |
| Country | United States | |
Listing Information | ||
| Listing Office | eXp Realty, LLC | |
| Listing Agent | Bela Barany | |
| Terms | Cash,Conventional,FHA,VALoan | |
| Virtual Tour URL | https://youriguide.com/v56U4Y8TTSBQD1 | |
School Information | ||
| Elementary School | Russell | |
| Middle School | Parkrose | |
| High School | Parkrose | |
MLS® Information | ||
| Days on market | 59 | |
| MLS® Status | Pending | |
| Listing Date | Jul 10, 2025 | |
| Listing Last Modified | Sep 28, 2025 | |
| Tax ID | R283698 | |
| Tax Year | 2024 | |
| Tax Annual Amount | 4467 | |
| MLS® Area | _142 | |
| MLS® # | 199898494 | |
Map View
Contact us about this listing
This information is believed to be accurate, but without any warranty.

