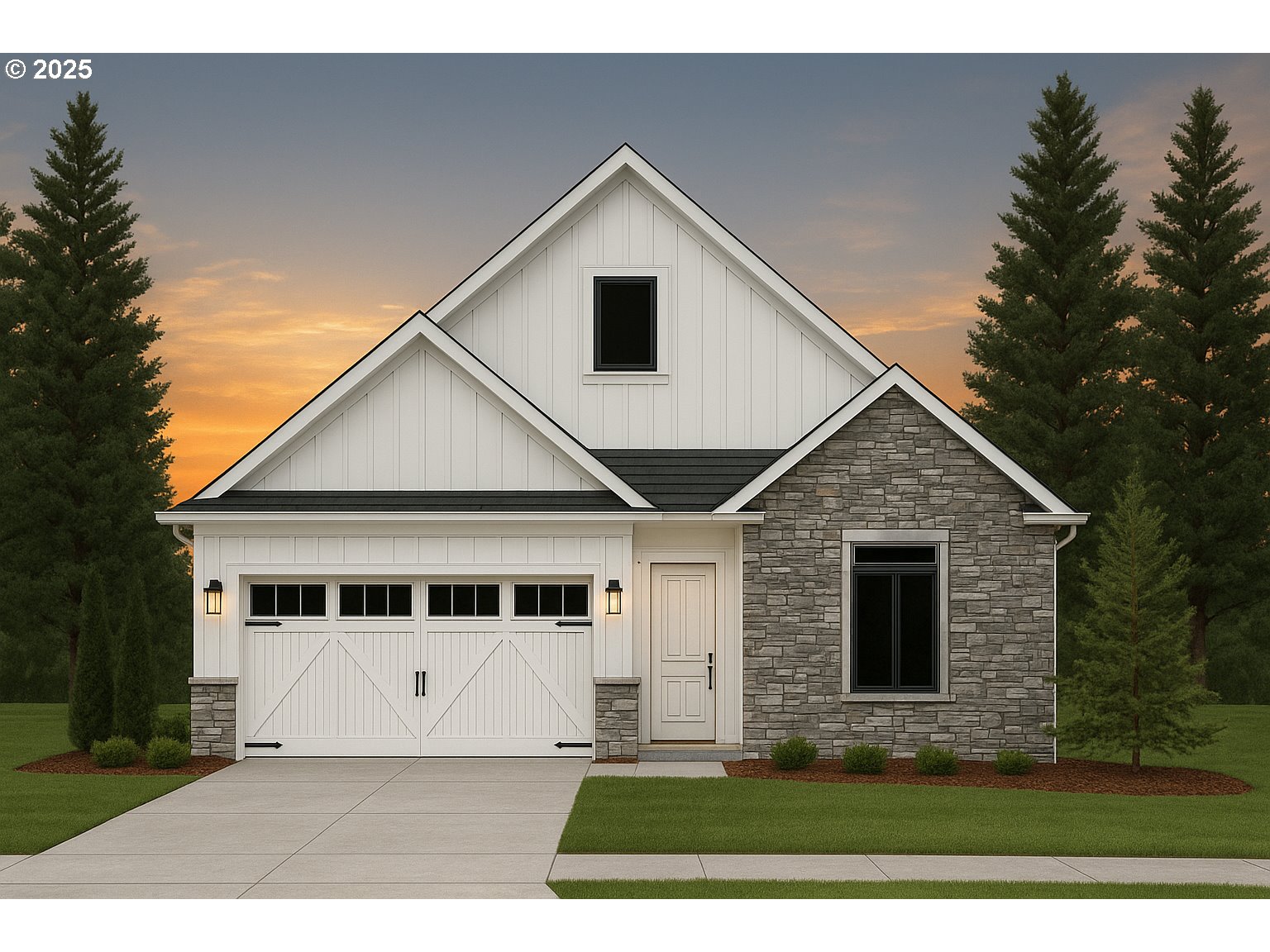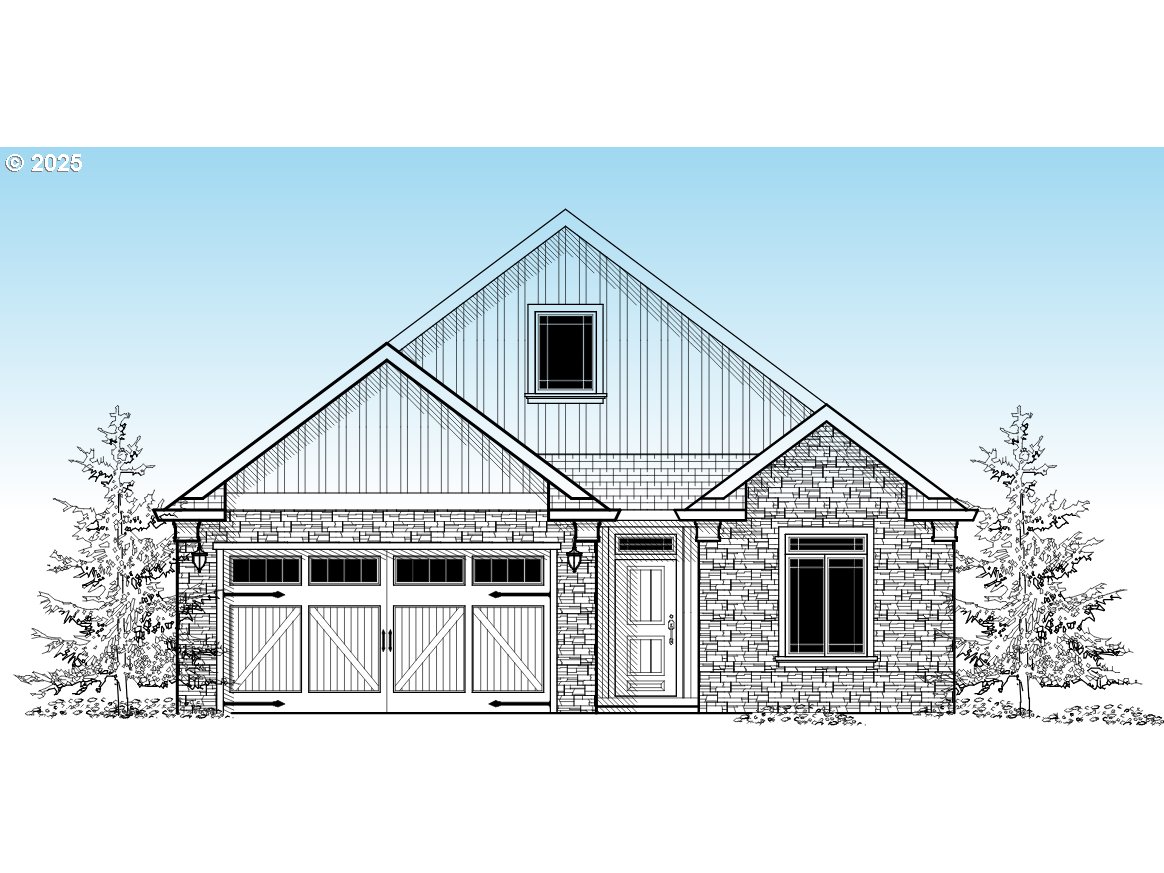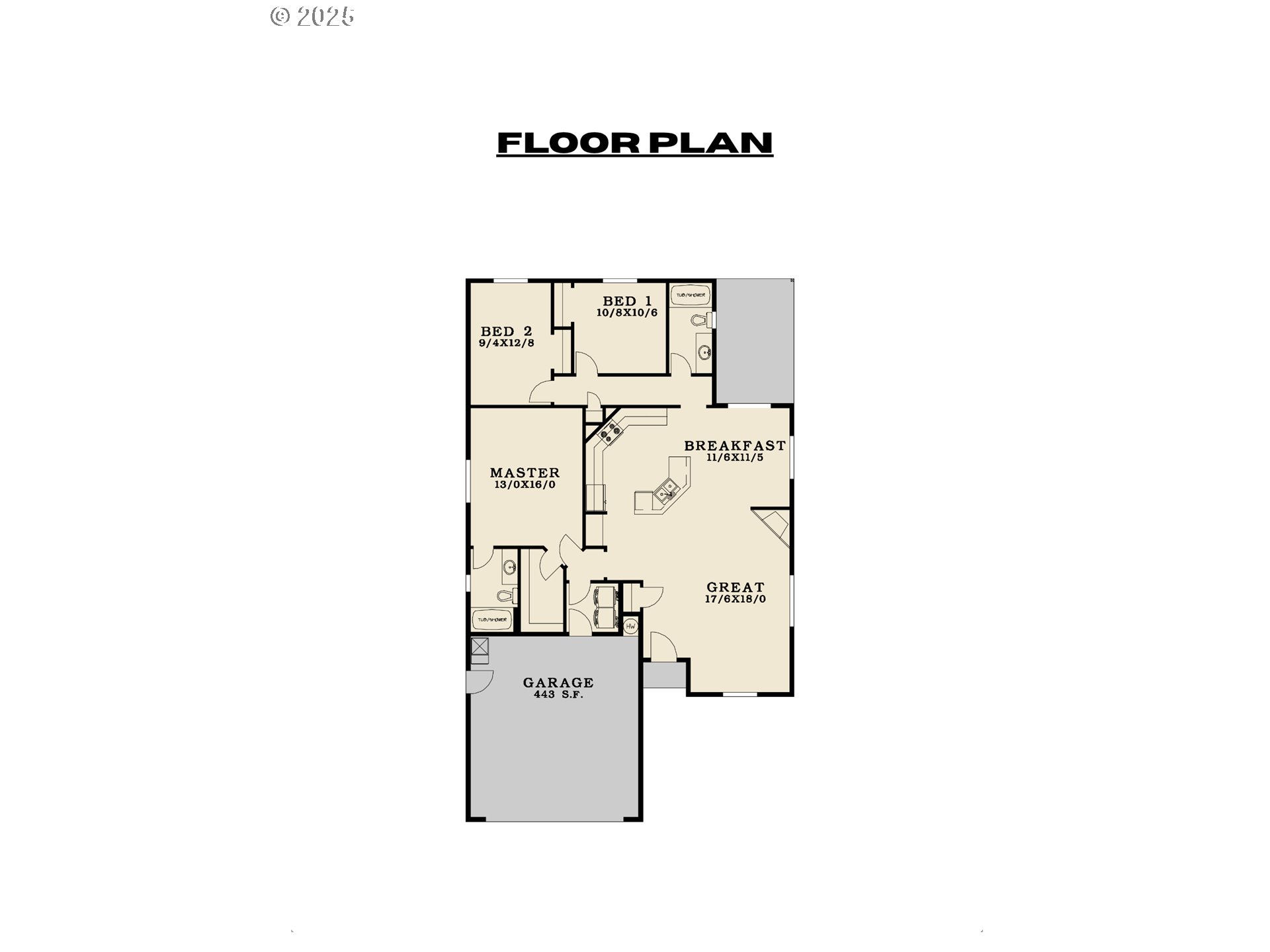View on map Contact us about this listing



3 Beds
2 Baths
1,546 SqFt
Active
Single Level -- NEW Construction -- 1546 Sqft -- 3 Bed 2 Bath -- Stainless Appliances -- Quartz Countertops -- Living Room + Dining Room -- Primary Bedroom w/Walk-In Closet + Full Bathroom w/Tile Shower -- Furnace & Forced Air w/ Cooling -- Luxury Vinyl Plank -- Vinyl Windows -- Laundry Room -- High Ceiling -- Open Floor Plan -- 2 Car Detached Garage -- Fully Fenced Backyard -- Outdoor Yard Sprinklers -- Walking Distance to Schools -- 1 Hour From PDX
Property Details | ||
|---|---|---|
| Price | $429,900 | |
| Bedrooms | 3 | |
| Full Baths | 2 | |
| Total Baths | 2 | |
| Property Style | Stories1 | |
| Acres | 0.11 | |
| Stories | 1 | |
| Features | GarageDoorOpener,HeatedTileFloor,HighCeilings,HighSpeedInternet,Laundry,LuxuryVinylPlank,Quartz,TileFloor | |
| Exterior Features | Patio,Porch,Sprinkler,Yard | |
| Year Built | 2025 | |
| Roof | Composition | |
| Heating | WallFurnace | |
| Foundation | Slab | |
| Lot Description | Level,Trees | |
| Parking Description | OffStreet,ParkingPad | |
| Parking Spaces | 2 | |
| Garage spaces | 2 | |
| Association Fee | 50 | |
| Association Amenities | FrontYardLandscaping,SnowRemoval | |
Geographic Data | ||
| Directions | GPS | |
| County | Columbia | |
| Latitude | 46.097127 | |
| Longitude | -123.212899 | |
| Market Area | _155 | |
Address Information | ||
| Address | 2 SW Canyon DR | |
| Postal Code | 97016 | |
| City | Clatskanie | |
| State | OR | |
| Country | United States | |
Listing Information | ||
| Listing Office | Keller Williams Premier Partners | |
| Listing Agent | Trevor Berg | |
| Terms | Cash,Conventional,FHA,USDALoan,VALoan | |
School Information | ||
| Elementary School | Clatskanie | |
| Middle School | Clatskanie | |
| High School | Clatskanie | |
MLS® Information | ||
| Days on market | 80 | |
| MLS® Status | Active | |
| Listing Date | Jul 10, 2025 | |
| Listing Last Modified | Sep 28, 2025 | |
| Tax ID | 26326 | |
| Tax Year | 2024 | |
| Tax Annual Amount | 3988 | |
| MLS® Area | _155 | |
| MLS® # | 731132085 | |
Map View
Contact us about this listing
This information is believed to be accurate, but without any warranty.

