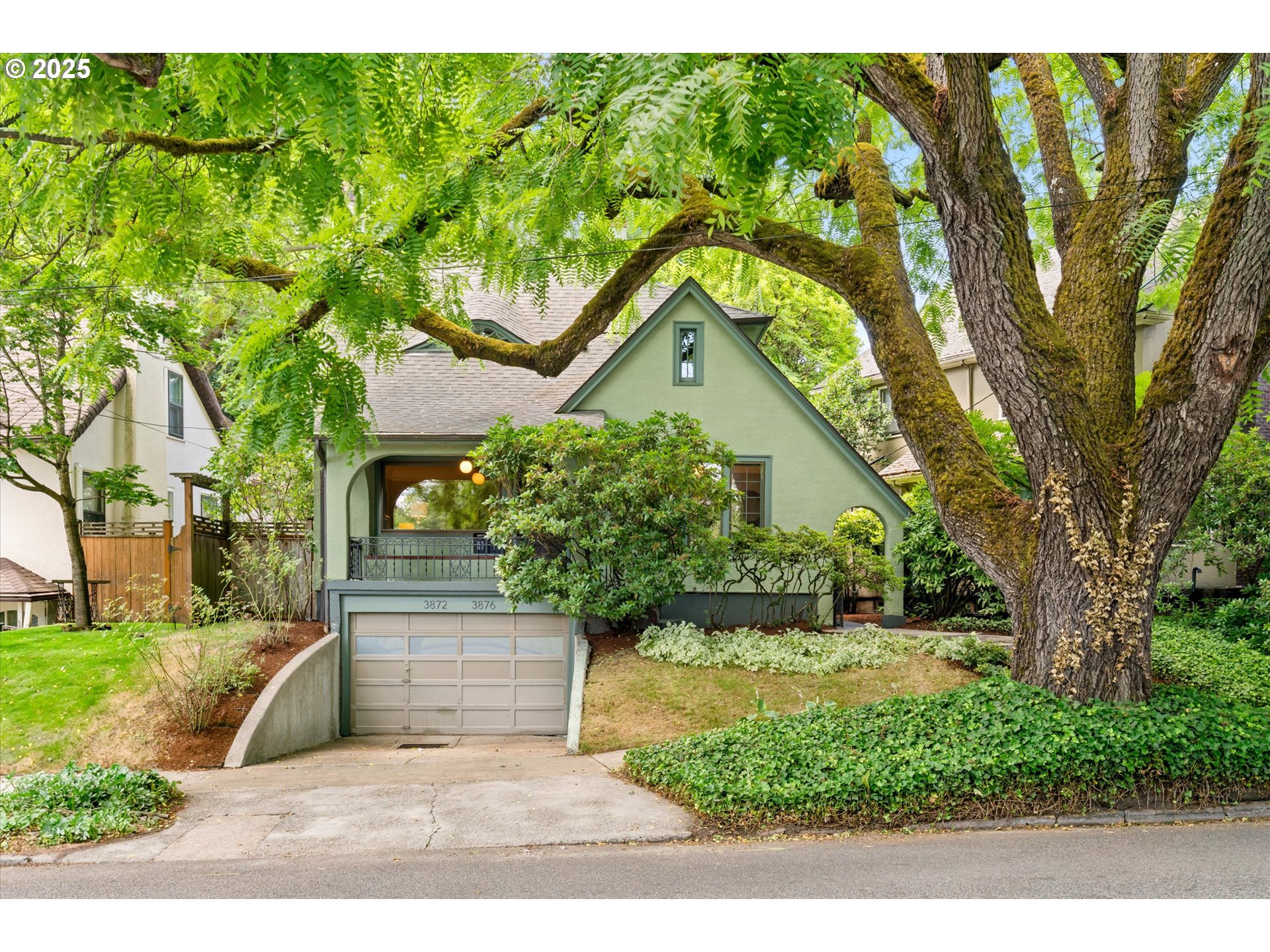View on map Contact us about this listing
















































4 Beds
3 Baths
2,517 SqFt
Active
Discover this impressive English-style home with separate living quarters. This is a true gem nestled in highly sought-after Laurelhurst, offering effortless access to all of Portland's best. The main level exudes timeless elegance with its desirable circular floor plan and gleaming hardwood floors. Entertain in the expansive living room, where coved ceilings, picture rails, and an artisan-tiled wood-burning fireplace create a sophisticated ambiance. A formal dining room with charming built-ins leads to an eat-in kitchen, thoughtfully updated with butcher block counters, farmhouse sink, and dishwasher. Classic bathrooms feature iconic hex and subway tile, while the main bedroom boasts a wall of windows and direct access to a private back deck and yard. The lower level extends the living space with laundry facilities, a second bedroom, and convenient garage access offering ample storage. Upstairs, the fully self-contained separate living quarters captivates with an open, airy feel, vaulted ceilings, and period correct windows, plus a delightful office nook. It offers private outside entry, or can be accessed from within the main unit for flexible use. Upper living room can be utilized as a bedroom if desired. Both units benefit from recent updates, including kitchens, bathrooms, stucco, paint, roof, and heat pump(A/C!) This is a remarkable opportunity for an owner-occupant seeking rental income, a savvy investor, or those envisioning comfortable multigenerational living. Welcome home!
Property Details | ||
|---|---|---|
| Price | $735,000 | |
| Bedrooms | 4 | |
| Full Baths | 3 | |
| Total Baths | 3 | |
| Property Style | English | |
| Lot Size | irregular | |
| Acres | 0.09 | |
| Stories | 3 | |
| Features | GarageDoorOpener,HardwoodFloors,LaminateFlooring,Laundry,SeparateLivingQuartersApartmentAuxLivingUnit,VaultedCeiling,WasherDryer | |
| Exterior Features | Deck,GuestQuarters,Porch,Yard | |
| Year Built | 1927 | |
| Fireplaces | 1 | |
| Subdivision | LAURELHURST | |
| Heating | Baseboard,ForcedAir,HeatPump | |
| Foundation | ConcretePerimeter | |
| Lot Description | Level | |
| Parking Description | Driveway,OffStreet | |
| Parking Spaces | 1 | |
| Garage spaces | 1 | |
Geographic Data | ||
| Directions | NE Glisan and Cesar Chavez | |
| County | Multnomah | |
| Latitude | 45.526117 | |
| Longitude | -122.623568 | |
| Market Area | _142 | |
Address Information | ||
| Address | 3876 NE GLISAN ST | |
| Postal Code | 97232 | |
| City | Portland | |
| State | OR | |
| Country | United States | |
Listing Information | ||
| Listing Office | Premiere Property Group, LLC | |
| Listing Agent | Vincent Onstad | |
| Terms | Cash,Conventional | |
| Virtual Tour URL | https://www.ppgtours.com/ml/152922 | |
School Information | ||
| Elementary School | Laurelhurst | |
| Middle School | Laurelhurst | |
| High School | Grant | |
MLS® Information | ||
| Days on market | 3 | |
| MLS® Status | Active | |
| Listing Date | Jul 10, 2025 | |
| Listing Last Modified | Jul 13, 2025 | |
| Tax ID | R203500 | |
| Tax Annual Amount | 7017 | |
| MLS® Area | _142 | |
| MLS® # | 498368238 | |
Map View
Contact us about this listing
This information is believed to be accurate, but without any warranty.

