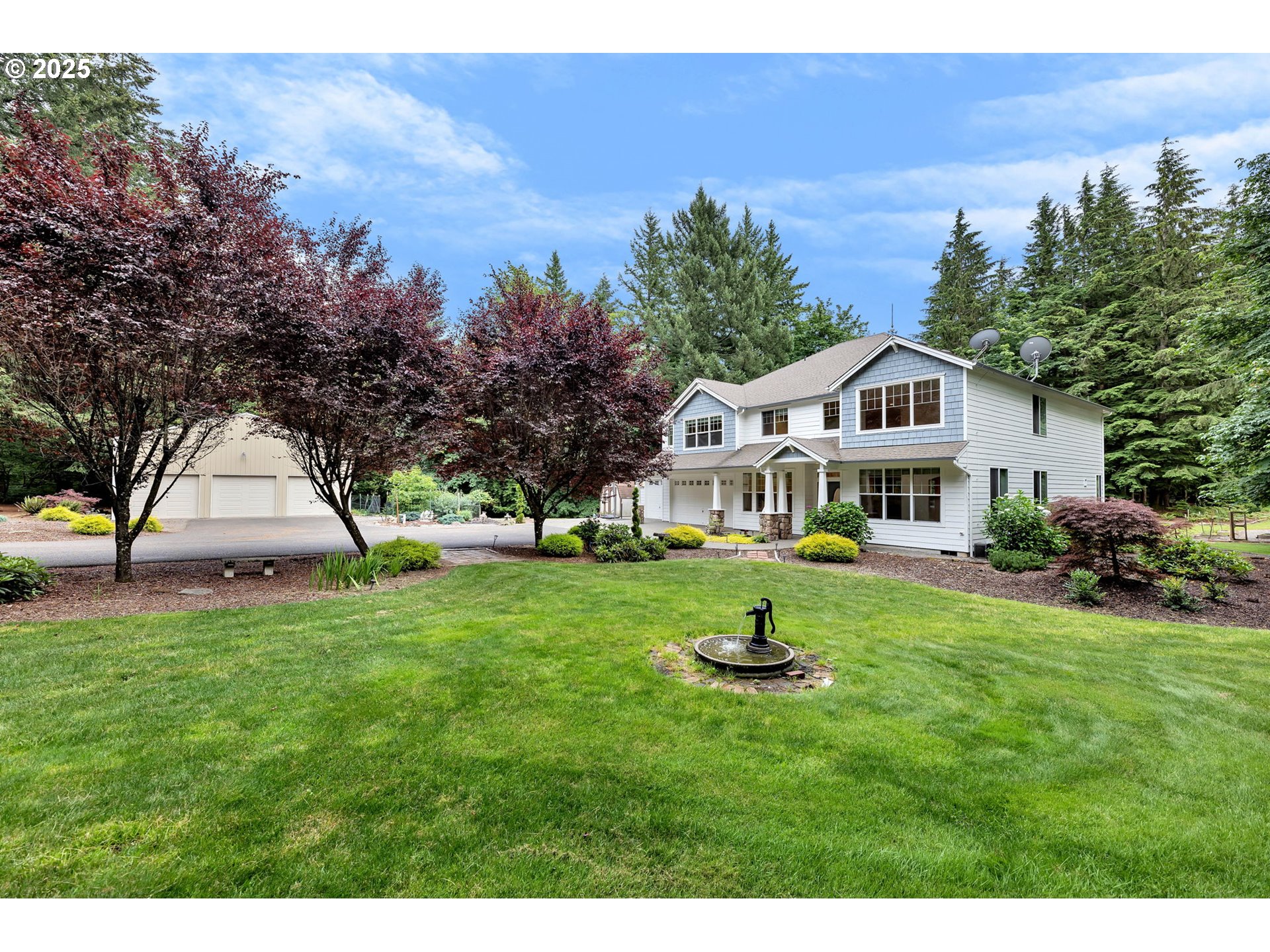View on map Contact us about this listing
















































5 Beds
3 Baths
3,765 SqFt
Active
Welcome to this exceptional 5-bedroom, 3-bathroom home offering 3,739 sq ft of thoughtfully designed living space. Situated on a serene, mostly flat 2.5 acre lot, this property combines privacy, functionality, and amenities, such as a 1600 sq ft DETACHED SHOP that was built in 2017, it could potentially be made into extra living space - it has a partially finished bathroom, a loft and a wood stove. All of this is behind a fenced, gated entry with a circular driveway. The attached garage is oversized with lots of workspace area. There's tons of room to park all your toys or equipment. The main level of the home features an office/bedroom, and a bathroom with a walk-in shower, which is ideal for guests or multi-generational living, formal living room, dining room, family room with a gas fireplace and a lovely kitchen that was updated in 2016 with beautiful countertops, new appliances and LVP flooring. Right outside the kitchen nook area is a sliding door taking you to a large deck with a hot tub overlooking the beautiful, park-like backyard. The outdoor firepit area is perfect for entertaining or relaxing evenings. Upstairs you will find a large loft, three additional bedrooms, a full bath, laundry room, and the Primary Suite which is huge with a gas fireplace, jetted tub, walk-in shower and walk-in closet. This fabulous home has a fresh coat of exterior paint, HVAC/heat pump replaced in 2013, and a backup generator for added peace of mind. This home offers privacy, generous space, and flexible outbuildings — perfect for hobbyists, or anyone seeking room to live and grow. Come take a drive up the beautiful Washougal River Road and view this home today.
Property Details | ||
|---|---|---|
| Price | $1,149,000 | |
| Bedrooms | 5 | |
| Full Baths | 3 | |
| Total Baths | 3 | |
| Property Style | Stories2,Craftsman | |
| Acres | 2.52 | |
| Stories | 2 | |
| Features | CentralVacuum,GarageDoorOpener,JettedTub,SoakingTub,WasherDryer | |
| Exterior Features | BuiltinHotTub,Deck,Fenced,FirePit,Outbuilding,RVParking,RVBoatStorage,SecondGarage,Sprinkler,ToolShed,Yard | |
| Year Built | 2006 | |
| Fireplaces | 3 | |
| Roof | Composition | |
| Heating | ForcedAir,GasStove,HeatPump | |
| Foundation | ConcretePerimeter | |
| Accessibility | GarageonMain,WalkinShower | |
| Lot Description | Brush,Gated,Level,Private,Trees,Wooded | |
| Parking Description | RVAccessParking,Secured | |
| Parking Spaces | 3 | |
| Garage spaces | 3 | |
Geographic Data | ||
| Directions | N on Washougal River Road L on Hughes, which turns into 392, then 28th, then Miller | |
| County | Clark | |
| Latitude | 45.644204 | |
| Longitude | -122.260461 | |
| Market Area | _33 | |
Address Information | ||
| Address | 40107 NE MILLER RD | |
| Postal Code | 98671 | |
| City | Washougal | |
| State | WA | |
| Country | United States | |
Listing Information | ||
| Listing Office | Windermere Northwest Living | |
| Listing Agent | Carrie Schaller | |
| Terms | Cash,Conventional,FHA,VALoan | |
School Information | ||
| Elementary School | Cape/Skye | |
| Middle School | Canyon Creek | |
| High School | Washougal | |
MLS® Information | ||
| Days on market | 4 | |
| MLS® Status | Active | |
| Listing Date | Jul 11, 2025 | |
| Listing Last Modified | Jul 15, 2025 | |
| Tax ID | 140888015 | |
| Tax Year | 2024 | |
| Tax Annual Amount | 9695 | |
| MLS® Area | _33 | |
| MLS® # | 678662004 | |
Map View
Contact us about this listing
This information is believed to be accurate, but without any warranty.

