View on map Contact us about this listing
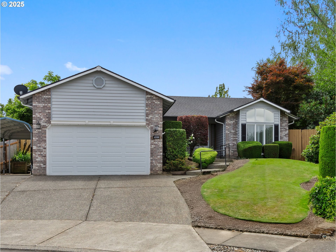
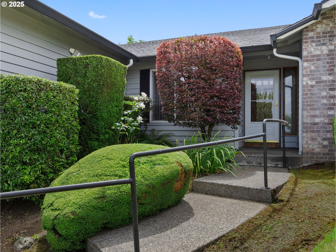
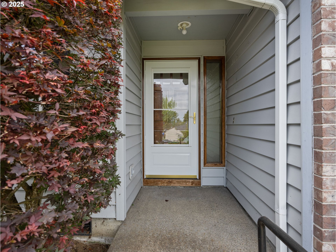
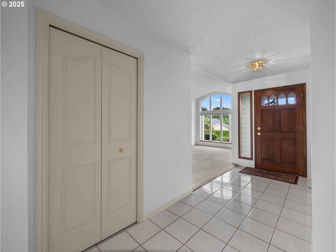
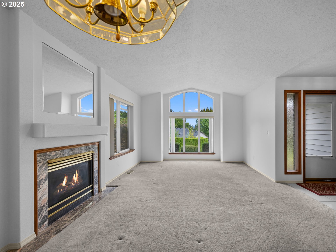
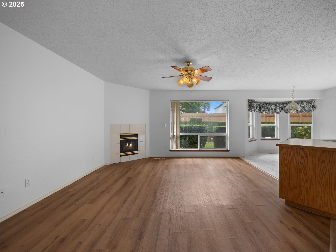
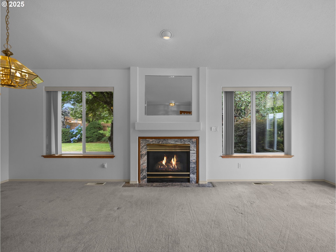
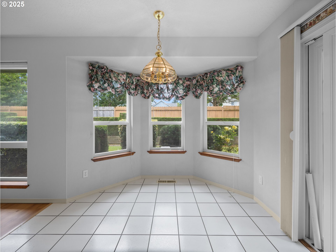
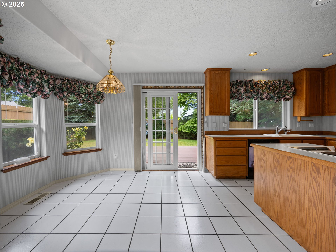
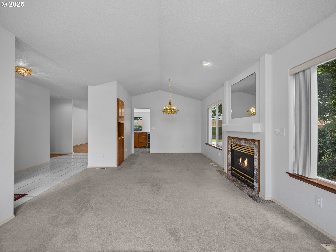
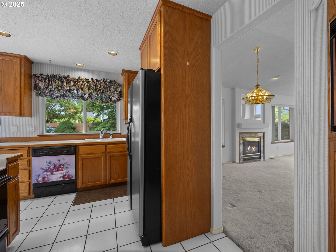
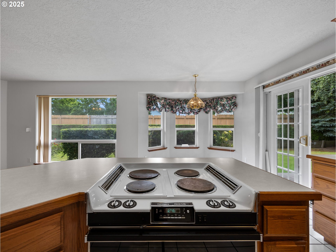
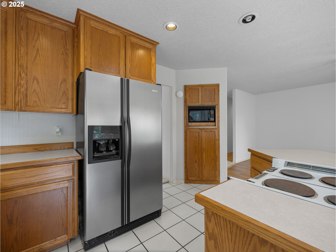
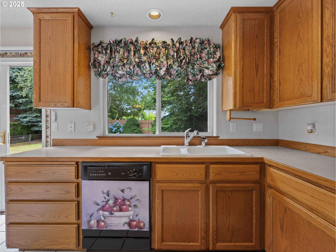
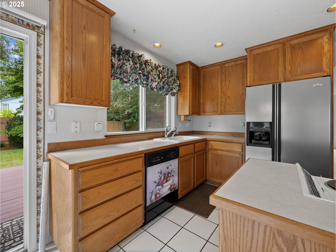
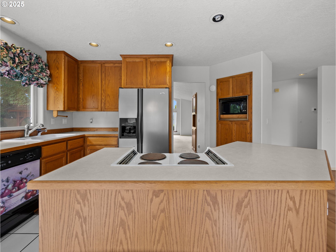
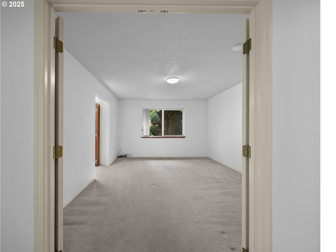
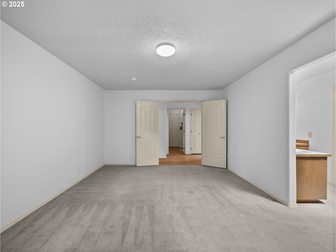
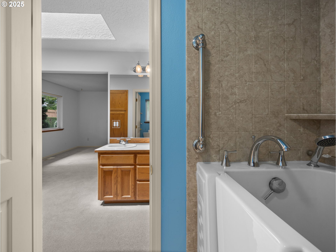
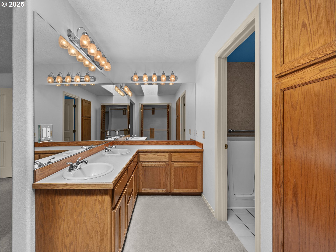
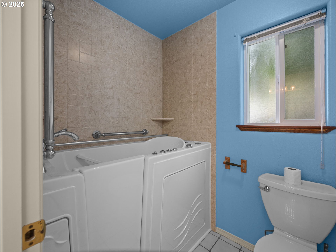
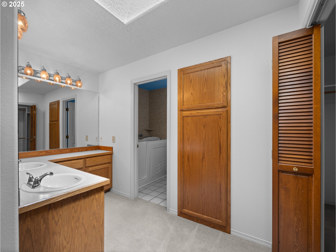
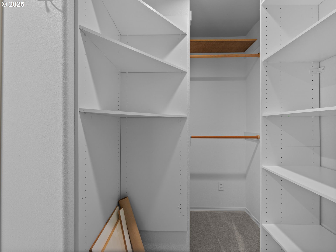
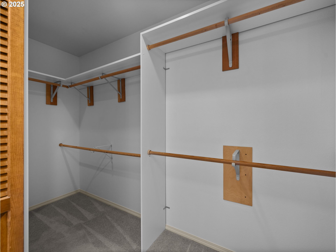
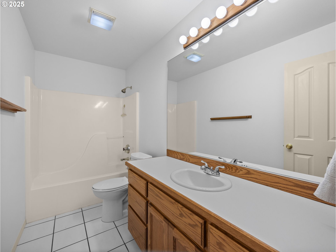
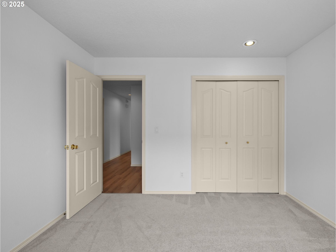
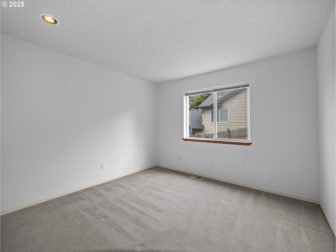
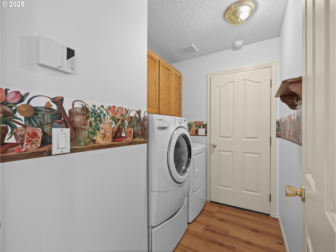
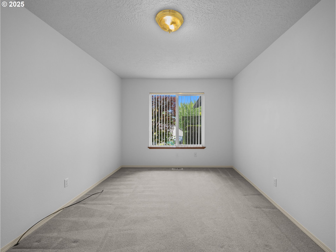
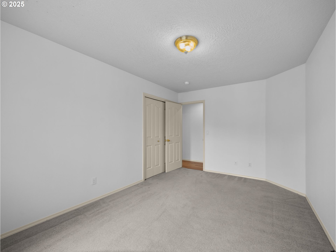
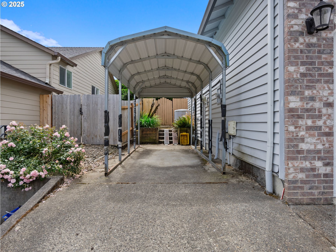
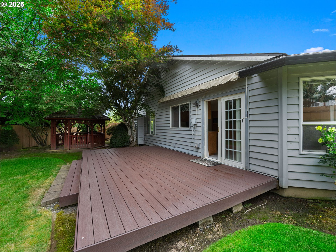
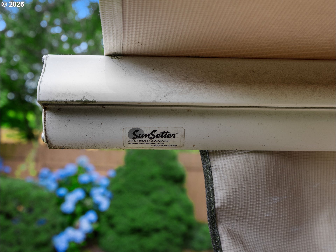
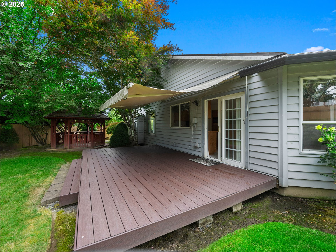
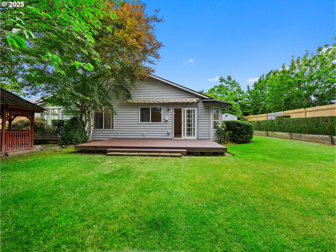
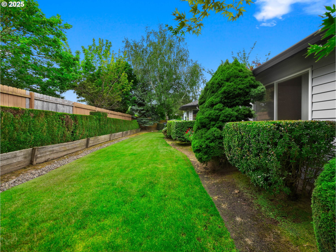
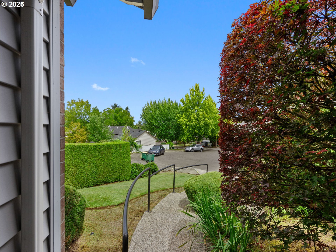
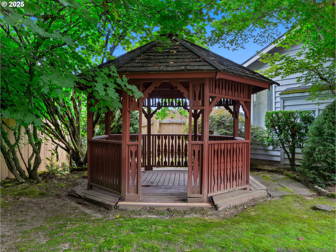
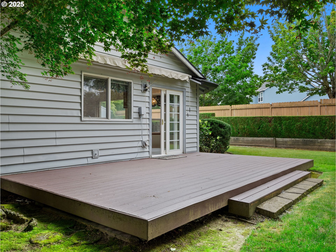
3 Beds
2 Baths
1,811 SqFt
Active
Open House Sat 7/19 from 11-1. Beautiful well maintained home is move in ready. Beautiful landscape and wonderful floor plan make this an entertainers dream. Plush large backyard, roomy deck and 10 x 12 tool shed complete with lighting and electrical. Adorable gazebo. Roof and gutters just 10 yrs old. New siding in 2007, island kitchen, family room and living room.Vaulted living room. Spacious throughout. Custom walk in bathtub upgrade, cost seller over $25,000. COvered RV or trailer/boat parking. Don't miss out on this one.
Property Details | ||
|---|---|---|
| Price | $560,000 | |
| Bedrooms | 3 | |
| Full Baths | 2 | |
| Total Baths | 2 | |
| Property Style | Stories1,Ranch | |
| Acres | 0.21 | |
| Stories | 1 | |
| Features | GarageDoorOpener,Laundry,VaultedCeiling,WalltoWallCarpet,WasherDryer | |
| Exterior Features | Deck,Fenced,Porch,RVParking,RVBoatStorage,Sprinkler,Yard | |
| Year Built | 1994 | |
| Fireplaces | 1 | |
| Roof | Composition | |
| Heating | ForcedAir | |
| Foundation | ConcretePerimeter | |
| Lot Description | Cul_de_sac,PrivateRoad | |
| Parking Description | Driveway | |
| Parking Spaces | 2 | |
| Garage spaces | 2 | |
Geographic Data | ||
| Directions | Se Sweetbriar Lane to Sweetbriar ct | |
| County | Multnomah | |
| Latitude | 45.510567 | |
| Longitude | -122.380156 | |
| Market Area | _144 | |
Address Information | ||
| Address | 4399 SE SWEETBRIAR CT | |
| Postal Code | 97060 | |
| City | Troutdale | |
| State | OR | |
| Country | United States | |
Listing Information | ||
| Listing Office | Berkshire Hathaway HomeServices NW Real Estate | |
| Listing Agent | Patti Gage | |
| Terms | Cash,Conventional,FHA,VALoan | |
| Virtual Tour URL | https://media.cbhomephotography.com/sites/enbemww/unbranded | |
School Information | ||
| Elementary School | Sweetbriar | |
| Middle School | Walt Morey | |
| High School | Reynolds | |
MLS® Information | ||
| Days on market | 5 | |
| MLS® Status | Active | |
| Listing Date | Jul 11, 2025 | |
| Listing Last Modified | Jul 16, 2025 | |
| Tax ID | R282069 | |
| Tax Year | 2024 | |
| Tax Annual Amount | 4852 | |
| MLS® Area | _144 | |
| MLS® # | 718859278 | |
Map View
Contact us about this listing
This information is believed to be accurate, but without any warranty.

